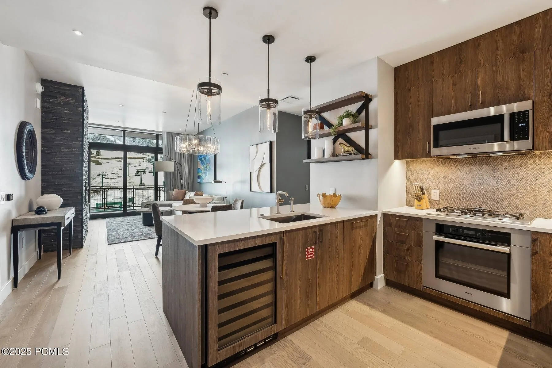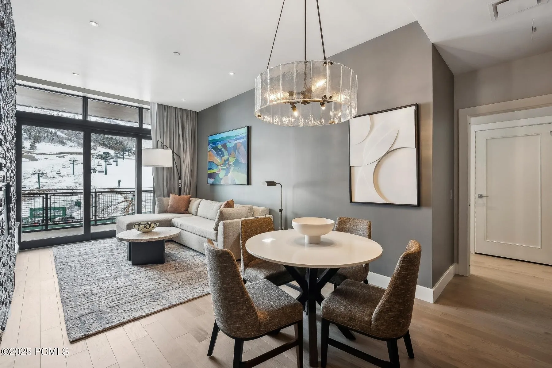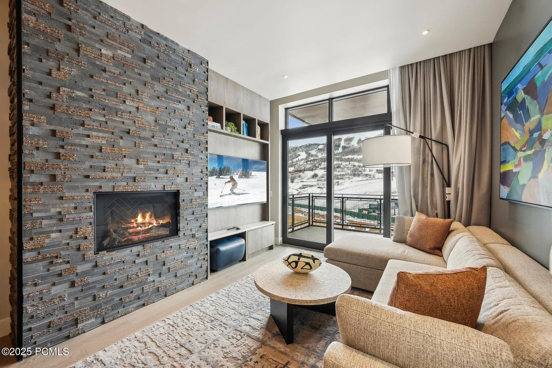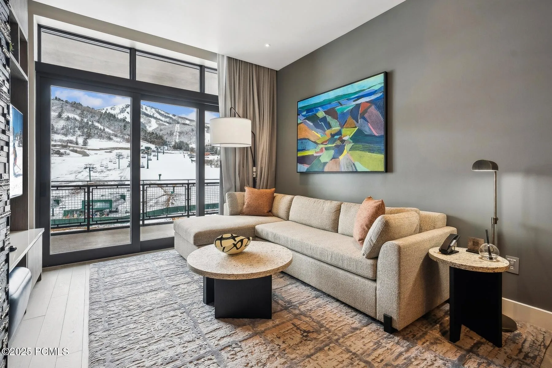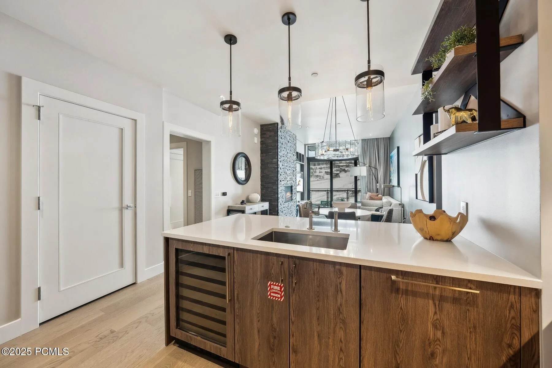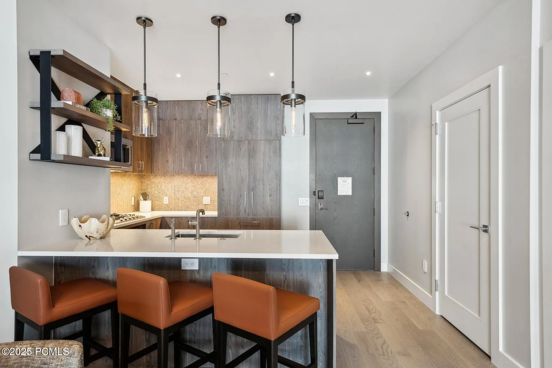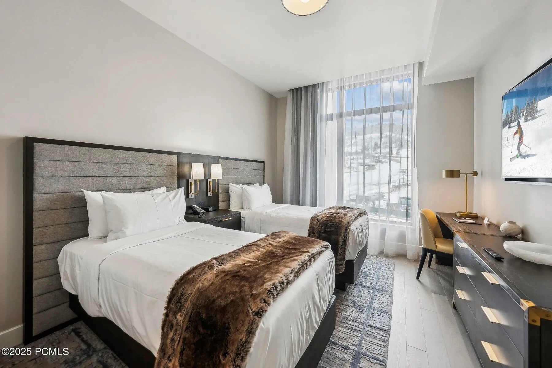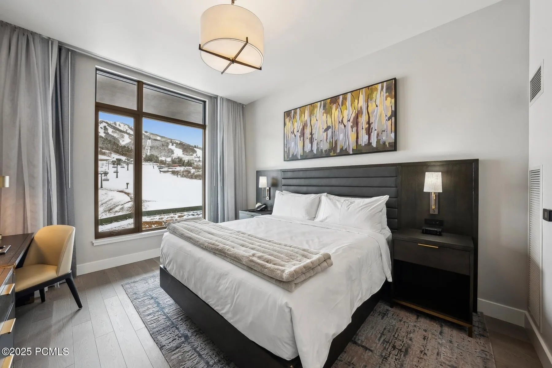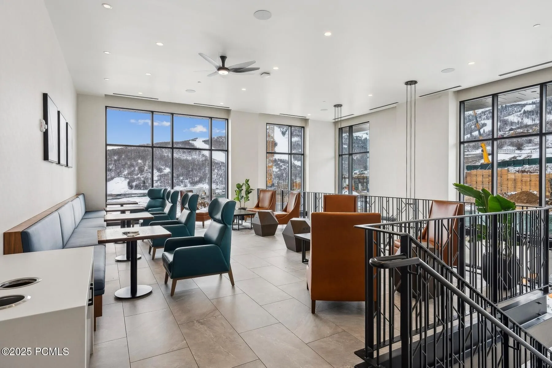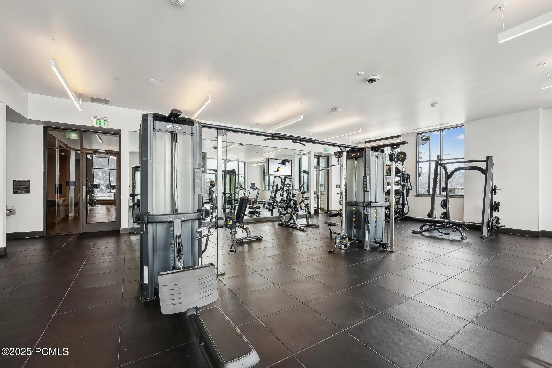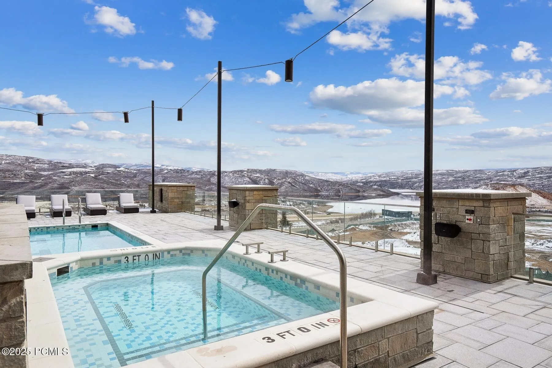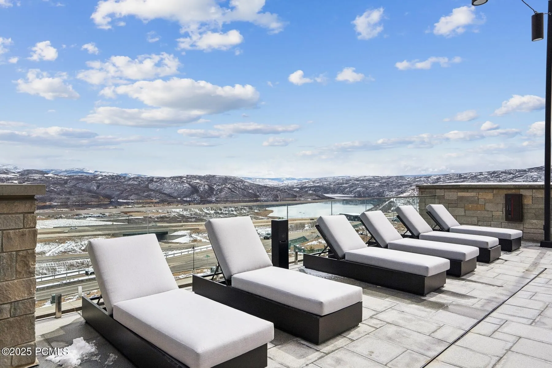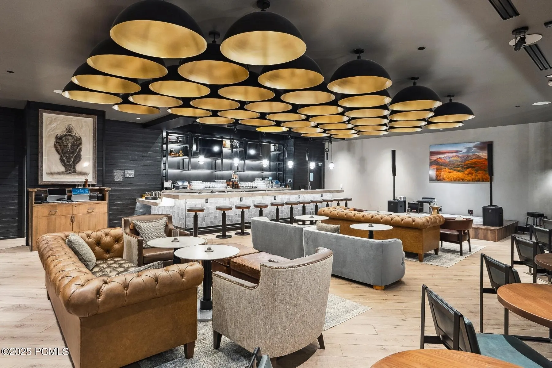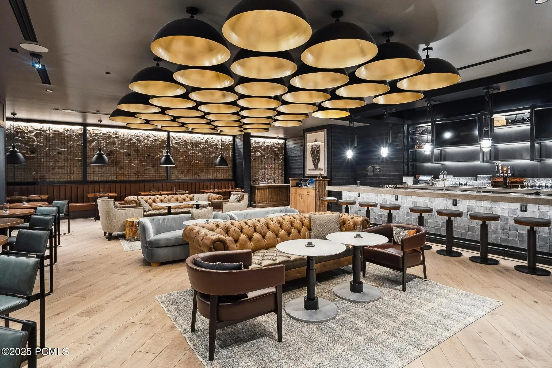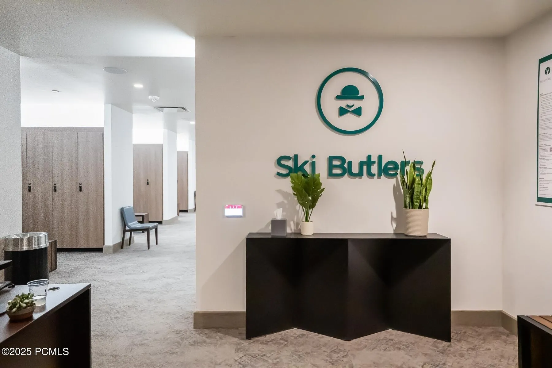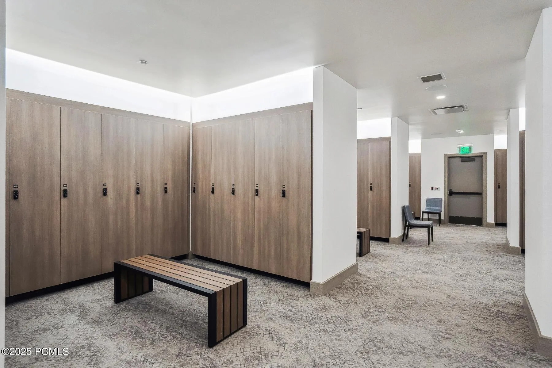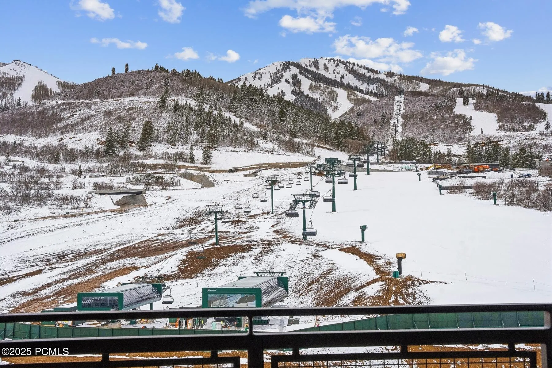Be among the first to enjoy world-class mountain living at the Grand Hyatt Deer Valley, located in the heart of the highly anticipated Deer Valley East Village–Park City’s newest alpine destination. This beautifully furnished 2-bedroom, 2-bath private residence offers 1,169 square feet of refined comfort, complete with curated kitchenware, premium furnishings. Designed with nightly rentals in mind, this residence presents an excellent opportunity for both personal enjoyment and investment. Guests and owners will enjoy seamless access to Deer Valley’s expansive ski terrain, which is currently undergoing a transformative 5,700-acre expansion–poised to make it the fourth-largest ski resort in North America. The pedestrian-friendly village will feature an exciting mix of future high-end shopping, dining, and luxury residences, all surrounding North America’s largest ski beach. Owners enjoy full access to the Grand Hyatt’s premium amenities, including a year-round heated pool and hot tubs, state-of-the-art fitness center, ski valet (on-site and slope-side), a kid’s club and lounge with adult games, two elevated dining venues, in-room dining, underground parking, and services like grocery delivery, ski rentals, and private chefs coordinated through the home’s private management company. The hotel is also home to Utah’s newest convention center, featuring over 60,000 square feet of event space, including a grand ballroom of more than 10,000 square feet. This is mountain living redefined–luxury, lifestyle, and location in perfect harmony.
- Heating System:
- Forced Air
- Cooling System:
- Central Air
- Fireplace:
- Gas
- Parking:
- Other
- Exterior Features:
- Balcony
- Fireplaces Total:
- 1
- Flooring:
- Tile, Wood
- Interior Features:
- Double Vanity, Walk-In Closet(s), Fire Sprinkler System
- Sewer:
- Public Sewer
- Utilities:
- Natural Gas Connected, High Speed Internet Available, Electricity Connected, Other
- Architectural Style:
- Mountain Contemporary, Single Level Unit
- Appliances:
- Disposal, Gas Range, Dishwasher, Washer
- Country:
- US
- State:
- UT
- County:
- Wasatch
- City:
- Park City
- Zipcode:
- 84060
- Street:
- Glencoe Mountain
- Street Number:
- 1702
- Street Suffix:
- Way
- Longitude:
- W112° 33' 29.1''
- Latitude:
- N40° 37' 14.2''
- Mls Area Major:
- Jordanelle
- Street Dir Prefix:
- W
- Unit Number:
- 7041
- High School District:
- Wasatch
- Office Name:
- BHHS Utah Properties - SV
- Agent Name:
- JanaLee Jacobsen
- Construction Materials:
- Other, Stone, Stucco
- Foundation Details:
- Slab, Concrete Perimeter
- Lot Features:
- See Remarks
- Virtual Tour:
- https://www.spotlighthometours.com/tours/tour.php?mls=12501341&state=UT
- Water Source:
- Public
- Association Amenities:
- Fitness Room,Fire Sprinklers,Ski Storage,Security System - Entrance,Security,Pets Allowed w/Restrictions,Pool,Other,Pets Allowed,Spa/Hot Tub
- Building Size:
- 1116
- Tax Annual Amount:
- 8565.00
- Association Fee:
- 5818.70
- Association Fee Frequency:
- Quarterly
- Association Fee Includes:
- Amenities, Maintenance Exterior, Maintenance Grounds, Management Fees, Security, Snow Removal, Reserve/Contingency Fund, Water, Sewer, Other, Cable TV, Gas, Telephone - Basic, Internet
- Association Yn:
- 1
- Co List Agent Full Name:
- Nancy Erni
- Co List Agent Mls Id:
- 01242
- Co List Office Mls Id:
- BHU1
- Co List Office Name:
- BHHS Utah Properties - MST
- List Agent Mls Id:
- 03359
- List Office Mls Id:
- BHU2
- Listing Term:
- Cash,1031 Exchange,Conventional
- Modification Timestamp:
- 2026-01-21T10:47:40Z
- Originating System Name:
- pcmls
- Status Change Timestamp:
- 2025-04-03
Residential For Sale
1702 W Glencoe Mountain Way Unit 7041, Park City, Ut 84060
- Property Type :
- Residential
- Listing Type :
- For Sale
- Listing ID :
- 12501341
- Price :
- $3,000,000
- View :
- Mountain(s)
- Bedrooms :
- 2
- Bathrooms :
- 2
- Square Footage :
- 1,116
- Year Built :
- 2024
- Lot Area :
- 0.02 Acre
- Status :
- Active
- Full Bathrooms :
- 2
- Property Sub Type :
- Condominium
- Roof:
- Asphalt, Metal




