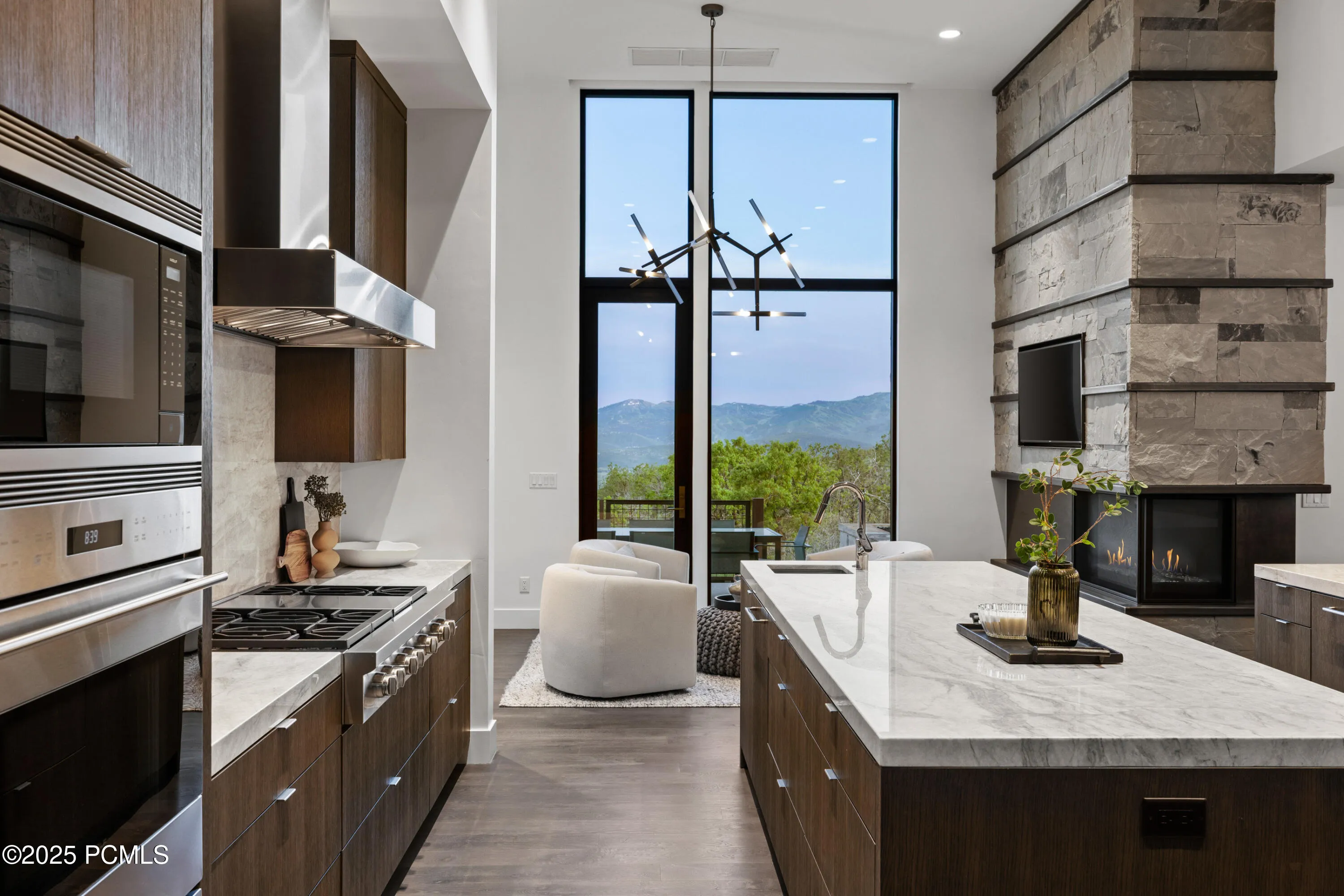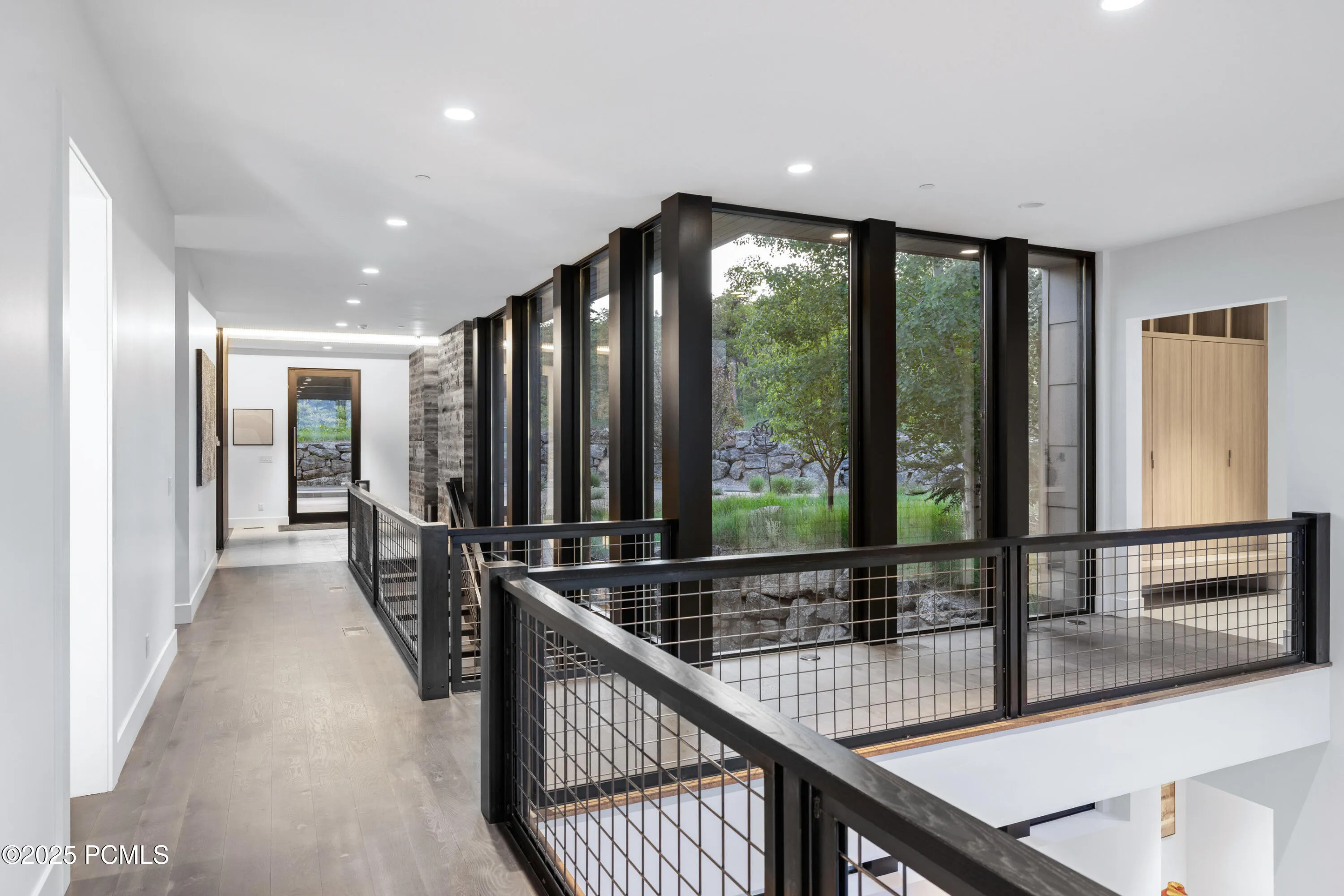Discover unmatched seclusion and awe-inspiring mountain panoramas on over 10 pristine acres within the gated, picturesque Preserve community. An acclaimed Jaffa Group design and build, this five-bedroom, six-bathroom architectural gem harmonizes modern timelessness with the serenity of nature. A striking entryway ushers you into an airy and welcoming main level, where a chef’s kitchen–featuring dual islands and top-tier appliances–serves as the heart of the home, framed by floor-to-ceiling windows that capture breathtaking mountain scenery.Thoughtfully designed and offered fully furnished (with select exclusions), the residence includes a main-level primary suite complete with a spa-inspired bath, steam shower, and dramatic fireplace and an office with inspiring jaw-dropping views. On the lower-level, the four en-suite bedrooms offer privacy and flexibility, as one bedroom is currently equipped as a gym. Expansive patios and peaceful outdoor living spaces create the ideal backdrop for dining under the stars or quiet relaxation.The Preserve is a gated community with large, exclusive home sites carefully placed on acres of south- and west-facing parcels looking toward Park City, the Uinta Mountains and Wasatch Front areas. Located just a short drive from Park City’s premier ski resorts, and with effortless access to Salt Lake City International Airport, this serene sanctuary delivers the perfect blend of privacy and accessibility.
- Heating System:
- Natural Gas, Forced Air
- Cooling System:
- Central Air, Air Conditioning
- Basement:
- Walk-Out Access
- Fireplace:
- Gas
- Parking:
- Hose Bibs, Heated Garage, Floor Drain
- Exterior Features:
- Deck, Patio, Gas Grill
- Flooring:
- Tile, Wood
- Interior Features:
- Pantry, Ceiling(s) - 9 Ft Plus, Ceiling Fan(s), Electric Dryer Hookup, Fire Sprinkler System
- Sewer:
- Septic System
- Utilities:
- Natural Gas Connected, Electricity Connected
- Architectural Style:
- Mountain Contemporary
- Appliances:
- Disposal, Gas Range, Double Oven, Refrigerator, Microwave, Dryer, Washer, Freezer, ENERGY STAR Qualified Dishwasher
- Country:
- US
- State:
- UT
- County:
- Summit
- City:
- Park City
- Zipcode:
- 84098
- Street:
- Red Hawk
- Street Number:
- 9774
- Street Suffix:
- Trail
- Longitude:
- W112° 27' 46.9''
- Latitude:
- N40° 46' 0.8''
- Mls Area Major:
- Snyderville Basin
- Street Dir Prefix:
- N
- High School District:
- Park City
- Office Name:
- Christies International RE PC
- Agent Name:
- Molly Crosswhite
- Construction Materials:
- Other, Wood Siding, Stone
- Foundation Details:
- Slab
- Garage:
- 3.00
- Lot Features:
- Fully Landscaped, Natural Vegetation, Gradual Slope, Secluded, South Facing
- Previous Price:
- 6200000.00
- Virtual Tour:
- https://tours.christiesrealestatepc.com/9774nredhawktrail/?mls
- Water Source:
- Public
- Accessibility Features:
- None
- Association Amenities:
- None
- Building Size:
- 6295
- Tax Annual Amount:
- 19268.30
- Association Fee:
- 7050.00
- Association Fee Frequency:
- Annually
- Association Fee Includes:
- Com Area Taxes, Snow Removal, Insurance
- Association Yn:
- 1
- Co List Agent Full Name:
- Jake M Doilney
- Co List Agent Mls Id:
- 01777
- Co List Office Mls Id:
- 4501
- Co List Office Name:
- Christies International RE PC
- List Agent Mls Id:
- 10248
- List Office Mls Id:
- 4501
- Listing Term:
- Cash,1031 Exchange,Conventional
- Modification Timestamp:
- 2025-08-29T10:39:16Z
- Originating System Name:
- pcmls
- Status Change Timestamp:
- 2025-03-14
Residential For Sale
9774 N Red Hawk Trail, Park City, Ut 84098
- Property Type :
- Residential
- Listing Type :
- For Sale
- Listing ID :
- 12500998
- Price :
- $5,950,000
- View :
- Ski Area,Mountain(s)
- Bedrooms :
- 5
- Bathrooms :
- 5
- Square Footage :
- 6,295
- Year Built :
- 2017
- Lot Area :
- 10.10 Acre
- Status :
- Active
- Full Bathrooms :
- 5
- Property Sub Type :
- Single Family Residence
- Roof:
- Asphalt, Shingle

























































