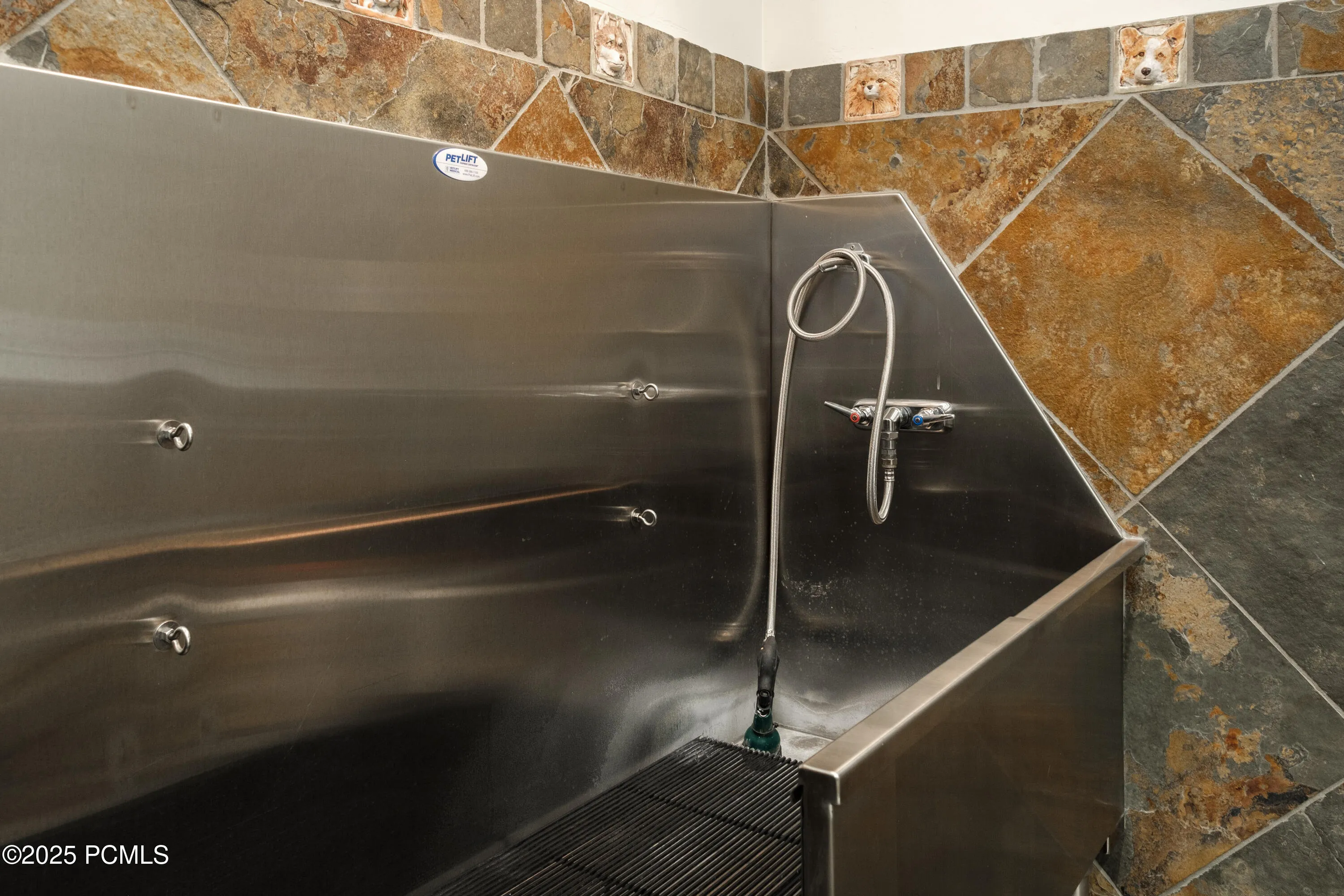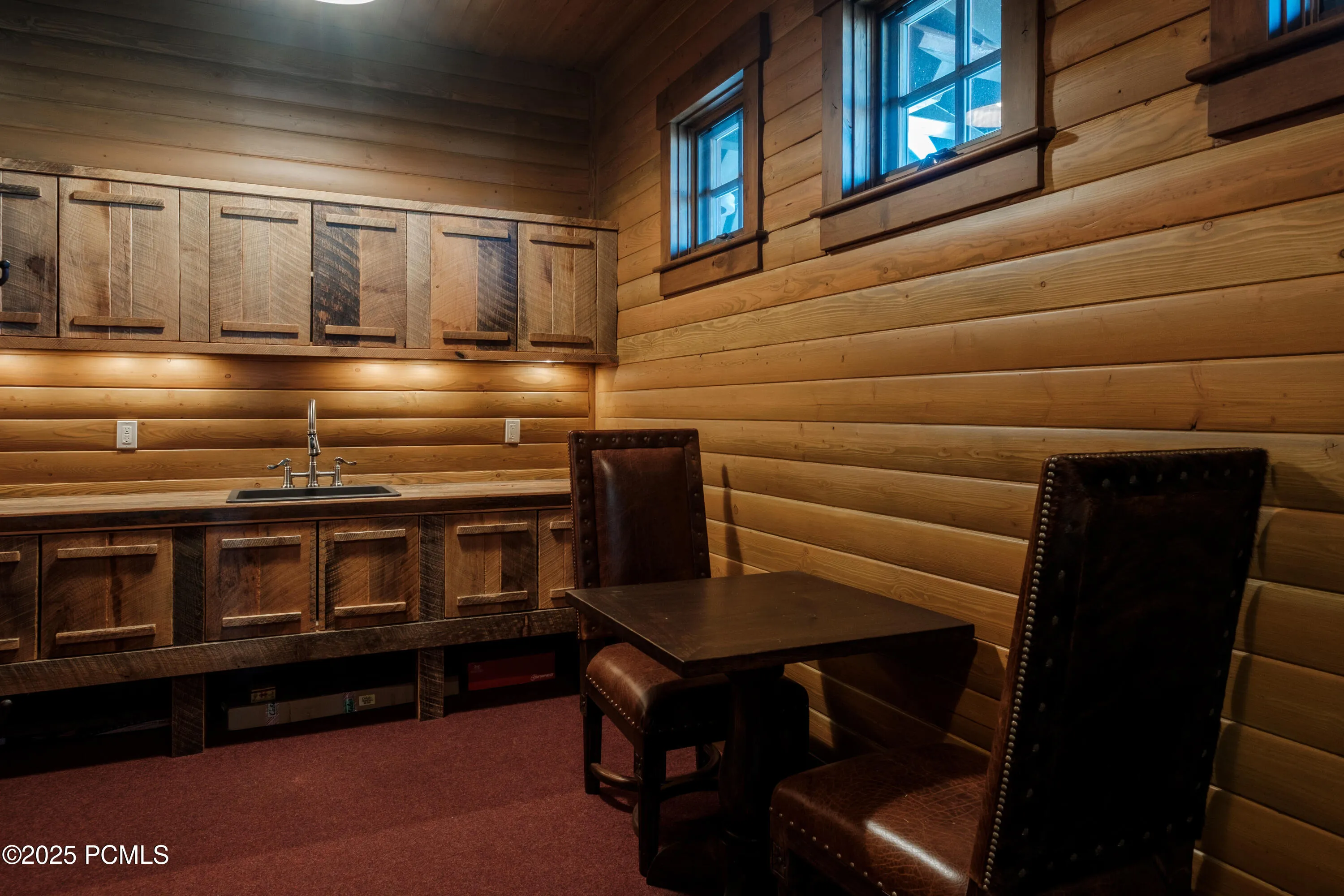Situated in the heart of Wolf Creek Ranch, this extraordinary 6,100 sqft mountain retreat is more than just a home-it’s an escape into nature’s grandeur. While the property spans an impressive 160 acres, the home is thoughtfully situated on approximately 10 manageable acres, offering a balance of easy upkeep and the unparalleled privacy of an additional 150 acres of surrounding land.Designed to elevate every moment, this rare gem seamlessly blends rustic charm with refined luxury. Soaring windows flood the space with natural light, while vaulted ceilings with exposed timber beams create a breathtaking welcome. With 3 bedrooms, 4.5 bathrooms, and a beautifully crafted barn that accommodates up to four horses or all the motorized toys you desire, this property offers the perfect balance of elegance and functionality. Whether you seek solitude, adventure, or the ideal space to gather with loved ones, this home delivers in every way. Wolf Creek Ranch offers an unmatched lifestyle – a private, gated sanctuary with 60 miles of scenic trails for hiking, horseback riding, and winter adventures. Cast a line in private trout ponds, relax along the pristine Provo River, or unwind at the Ranch Center, complete with a community kitchen, fire pit, and owner’s loft. Horse enthusiasts will appreciate the community’s well-maintained equestrian facilities, offering a relaxed program with plenty of space to ride and explore the vast landscape. With a fuel center for ATVs and snowmobiles, every season brings new possibilities. Do not just dream about mountain living – experience it. Come see for yourself why Wolf Creek Ranch is where adventure meets serenity.
- Heating System:
- Forced Air, Radiant Floor, Propane, Boiler
- Cooling System:
- Central Air, Air Conditioning
- Basement:
- Crawl Space
- Fence:
- Partial
- Fireplace:
- Gas Starter, Wood Burning Stove
- Parking:
- Oversized, Heated Garage, RV Garage, Tandem
- Exterior Features:
- Deck, Patio, Drip Irrigation, Heated Driveway, Gas Grill, Balcony, Heated Walkway, Lawn Sprinkler - Partial
- Fireplaces Total:
- 1
- Flooring:
- Carpet, Wood, Stone, Reclaimed Wood
- Interior Features:
- Jetted Bath Tub(s), Double Vanity, Kitchen Island, Walk-In Closet(s), Storage, Pantry, Ceiling(s) - 9 Ft Plus, Main Level Master Bedroom, Wet Bar, Ski Storage, Steam Room/Shower, Gas Dryer Hookup, Vaulted Ceiling(s), Ceiling Fan(s), Fire Sprinkler System, Furnished - Fully, Pool - Indoor
- Sewer:
- Septic System
- Utilities:
- Cable Available, High Speed Internet Available, Electricity Connected, Propane, Generator
- Architectural Style:
- Mountain Contemporary
- Appliances:
- Disposal, Dishwasher, Refrigerator, Microwave, Dryer, Humidifier, Washer, Washer/Dryer Stacked, Oven
- Country:
- US
- State:
- UT
- County:
- Wasatch
- City:
- Heber City
- Zipcode:
- 84032
- Street:
- Aspen Ridge
- Street Number:
- 8376
- Street Suffix:
- Road
- Longitude:
- W112° 43' 3.9''
- Latitude:
- N40° 30' 57.8''
- Mls Area Major:
- Kamas Valley
- Street Dir Prefix:
- E
- High School District:
- Wasatch
- Office Name:
- BHHS Utah Properties - SV
- Agent Name:
- Katy Mullin Patterson
- Construction Materials:
- Stone
- Foundation Details:
- Concrete Perimeter
- Lot Features:
- Natural Vegetation, Gradual Slope, Secluded, Partially Landscaped, Many Trees, Horse Property
- Virtual Tour:
- https://my.matterport.com/show/?m=UGEsn75Z12M
- Water Source:
- Private, See Remarks
- Association Amenities:
- Pets Allowed,Clubhouse,Security System - Entrance,Security,Management
- Building Size:
- 6100
- Tax Annual Amount:
- 27313.00
- Association Fee:
- 1450.00
- Association Fee Frequency:
- Monthly
- Association Fee Includes:
- Amenities, Com Area Taxes, Management Fees, Security, Snow Removal, Reserve/Contingency Fund
- Association Yn:
- 1
- Co List Agent Full Name:
- Matthew Mullin
- Co List Agent Mls Id:
- 10992
- Co List Office Mls Id:
- BHU2
- Co List Office Name:
- BHHS Utah Properties - SV
- List Agent Mls Id:
- 10457
- List Office Mls Id:
- BHU2
- Listing Term:
- Cash,Conventional
- Modification Timestamp:
- 2026-01-21T11:18:13Z
- Originating System Name:
- pcmls
- Status Change Timestamp:
- 2025-03-13
Residential For Sale
8376 E Aspen Ridge Road, Heber City, Ut 84032
- Property Type :
- Residential
- Listing Type :
- For Sale
- Listing ID :
- 12500979
- Price :
- $7,750,000
- View :
- Meadow,Mountain(s),Trees/Woods,Pond,Valley,Ski Area
- Bedrooms :
- 3
- Bathrooms :
- 5
- Half Bathrooms :
- 1
- Square Footage :
- 6,100
- Year Built :
- 2012
- Lot Area :
- 10 Acre
- Status :
- Active
- Full Bathrooms :
- 4
- Property Sub Type :
- Single Family Residence
- Roof:
- Metal, Composition, See Remarks


























































