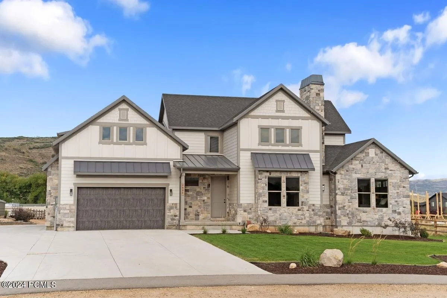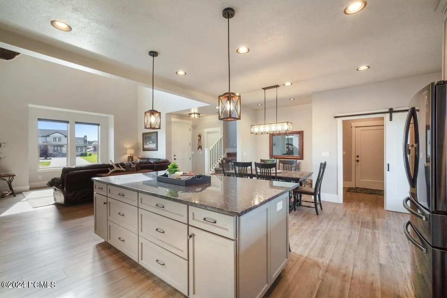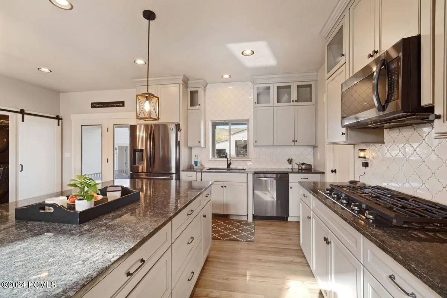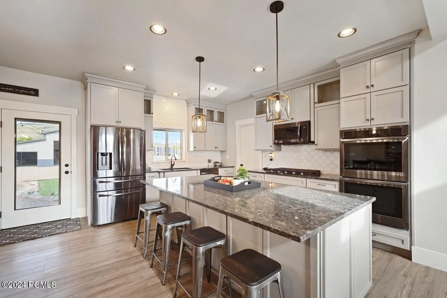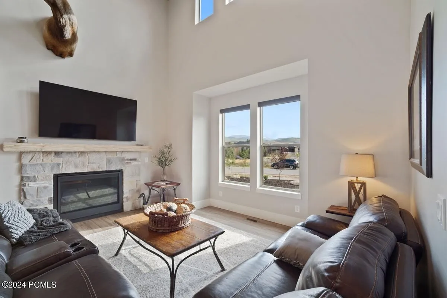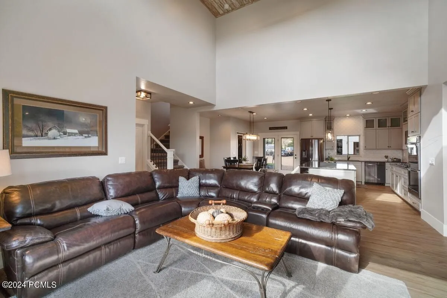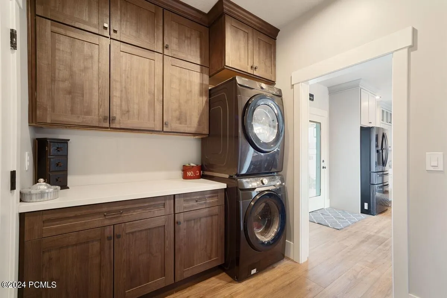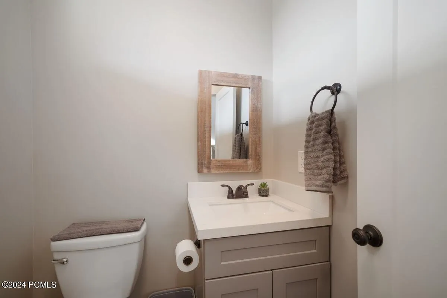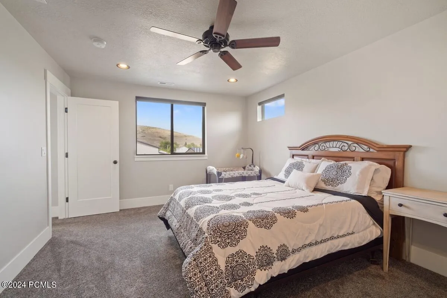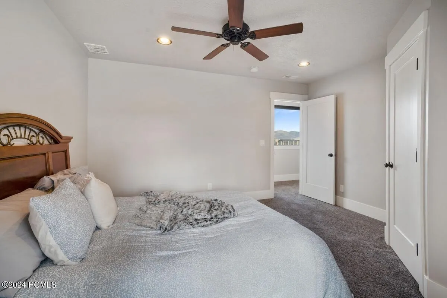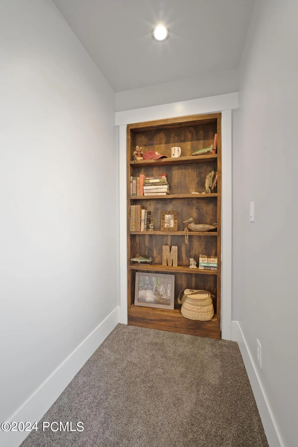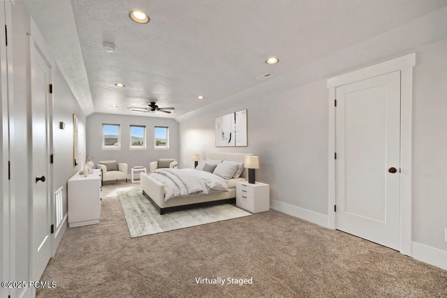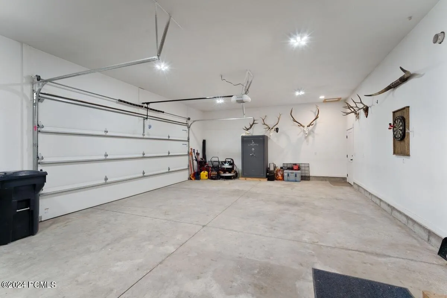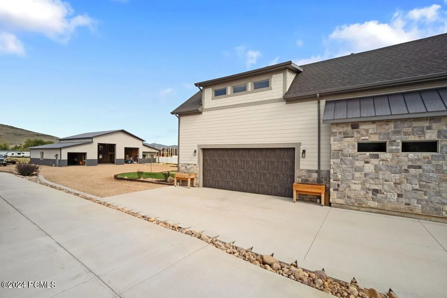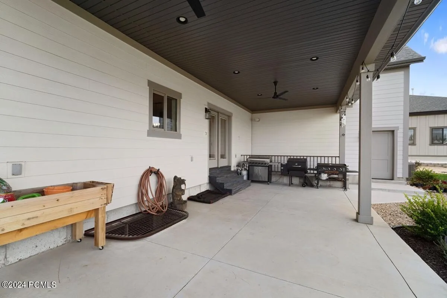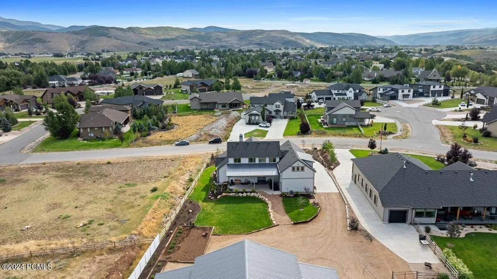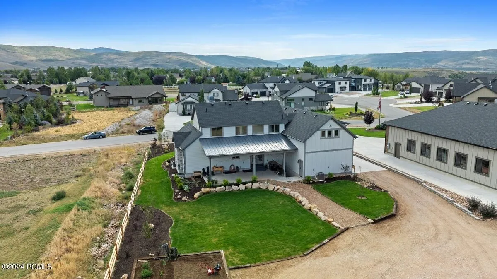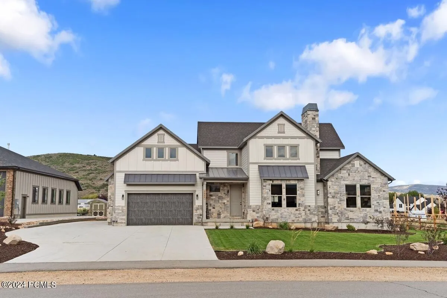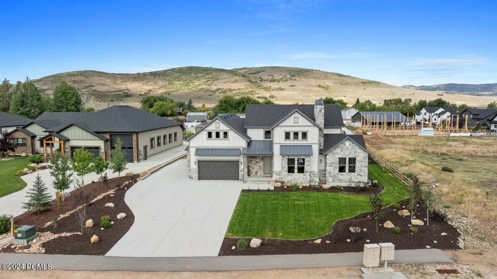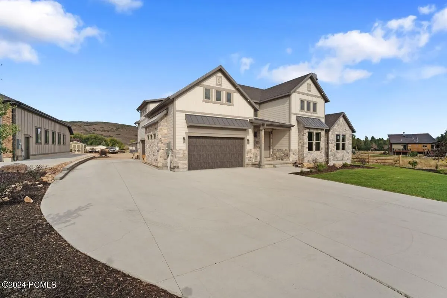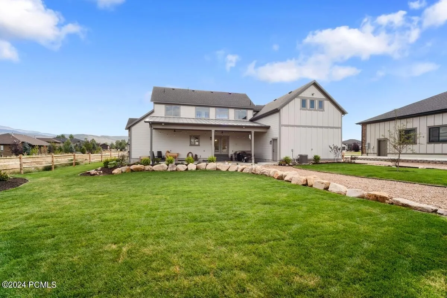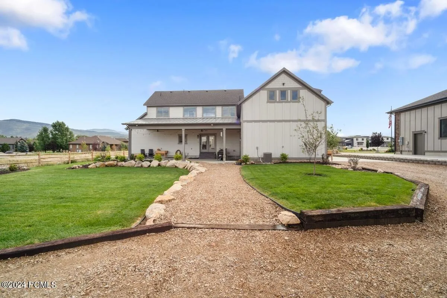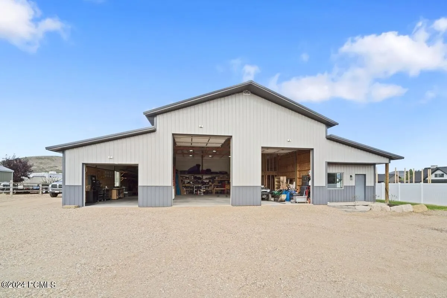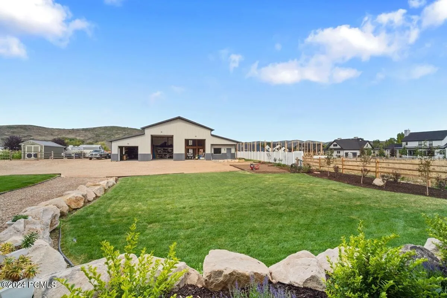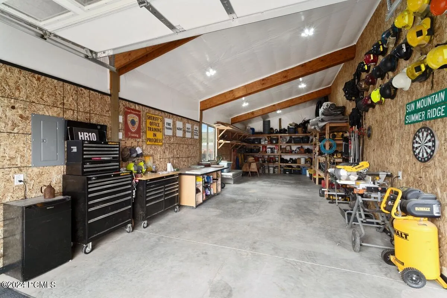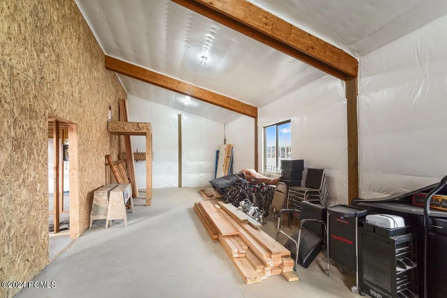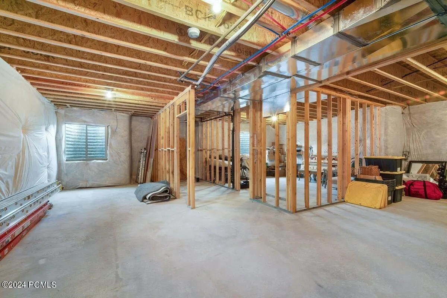Welcome to this exquisite custom-built home, where luxury meets comfort in a serene, HOA-free community. Designed for convenience and style, this property offers main-level living, versatile spaces, and an abundance of natural light – perfect for both entertaining and everyday life.Key Features:Main-Level Primary Suite provides easy access and privacy in the spacious suite featuring a walk-in shower, luxury tub, and walk-in closet.Open-Concept Kitchen & Great Room. A beautiful kitchen boasts modern appliances, ample counter space, and a seamless flow into the great room, which features a custom-repurposed pine vaulted ceiling and large windows for stunning natural light.Flexible Upstairs Loft. Ideal for a bedroom, home office, study, or creative space – tailored to your needs. Impressive ‘Toy Barn’ – workshop, RV storage & Future Mother-in-Law apartment/ADU (Approx. 700 SQ FT). A unique structure offering room for hobbies, RV storage, and a potential rental or guest suite. Great opportunity for passive income or multigenerational living. Unfinished Basement (approx 1510 SQ FT) Endless potential to customize with up to 3 additional bedrooms, entertainment space or more storage.Outdoor Living – multiple outdoor areas for gardening, entertaining or simply relaxing in a peaceful surrounding during the day or stargazing in the evening moonlight.
- Heating System:
- Forced Air, Fireplace(s)
- Cooling System:
- Central Air, Air Conditioning
- Basement:
- Partial, Walk-Out Access
- Fence:
- Partial
- Fireplace:
- Gas
- Parking:
- Attached, Oversized, See Remarks, RV Garage
- Exterior Features:
- Sprinklers In Rear, Sprinklers In Front, Patio, See Remarks, Storage, Lawn Sprinkler - Full
- Fireplaces Total:
- 1
- Flooring:
- Carpet, Wood
- Interior Features:
- Double Vanity, Open Floorplan, Walk-In Closet(s), Storage, Pantry, Ceiling(s) - 9 Ft Plus, Main Level Master Bedroom, Ceiling Fan(s), Granite Counters
- Sewer:
- Public Sewer
- Utilities:
- Natural Gas Connected, High Speed Internet Available, Electricity Connected
- Architectural Style:
- Other, Multi-Level Unit
- Appliances:
- Disposal, Gas Range, Double Oven, Dishwasher, Refrigerator, Microwave, Washer/Dryer Stacked
- Country:
- US
- State:
- UT
- County:
- Summit
- City:
- Francis
- Zipcode:
- 84036
- Street:
- Summit Haven
- Street Number:
- 1806
- Street Suffix:
- Drive
- Mls Area Major:
- Kamas Valley
- Street Dir Prefix:
- S
- High School District:
- South Summit
- Office Name:
- KW Park City Keller Williams Real Estate Heber Val
- Agent Name:
- Becky Sutton
- Construction Materials:
- Stone, HardiPlank Type
- Foundation Details:
- Concrete Perimeter
- Garage:
- 6.00
- Lot Features:
- Level, Fully Landscaped, Few Trees
- Previous Price:
- 2590000.00
- Water Source:
- Public
- Association Amenities:
- None
- Building Size:
- 5568
- Tax Annual Amount:
- 7479.00
- List Agent Mls Id:
- 12865
- List Office Mls Id:
- KWHV
- Listing Term:
- Cash,Conventional,Government Loan
- Modification Timestamp:
- 2025-10-15T08:47:03Z
- Originating System Name:
- pcmls
- Status Change Timestamp:
- 2025-02-18
Residential For Sale
1806 S Summit Haven Drive, Francis, Ut 84036
- Property Type :
- Residential
- Listing Type :
- For Sale
- Listing ID :
- 12403814
- Price :
- $2,490,000
- Bedrooms :
- 4
- Bathrooms :
- 3
- Half Bathrooms :
- 1
- Square Footage :
- 2,784
- Year Built :
- 2020
- Lot Area :
- 0.70 Acre
- Status :
- Active
- Full Bathrooms :
- 2
- Property Sub Type :
- Single Family Residence
- Roof:
- Asphalt, Shingle


