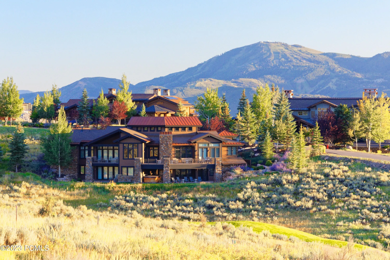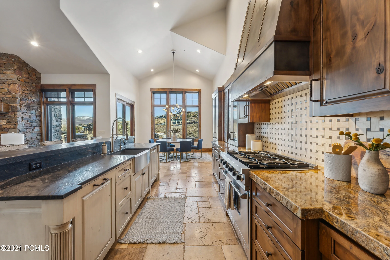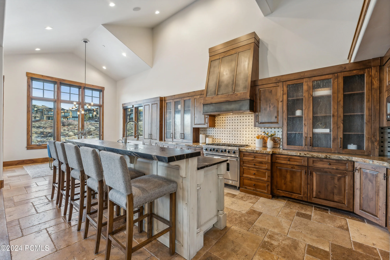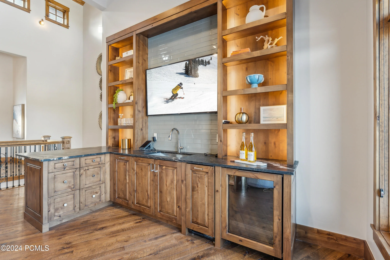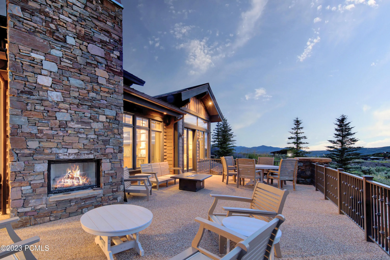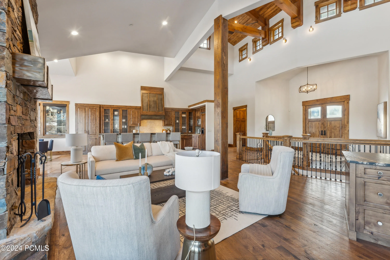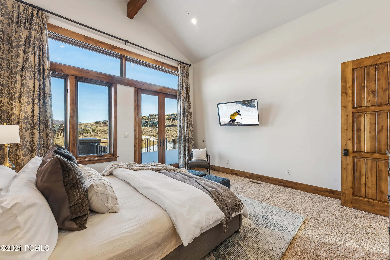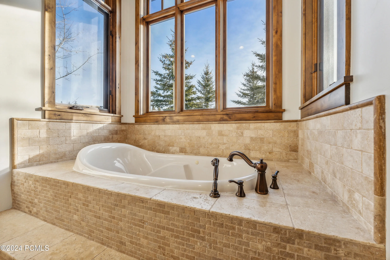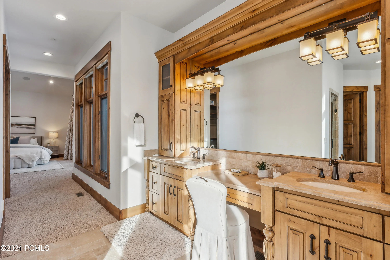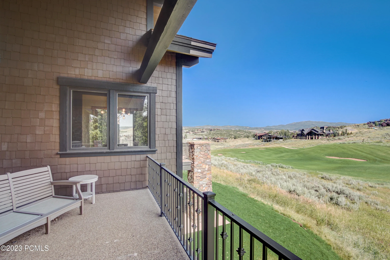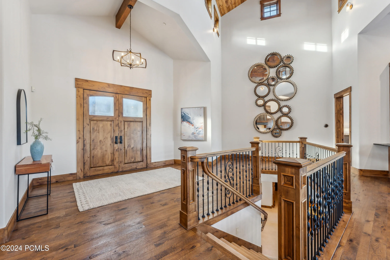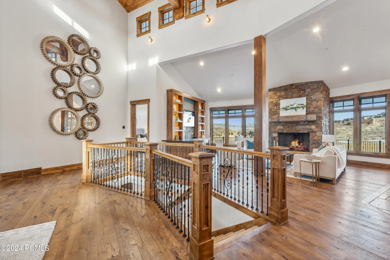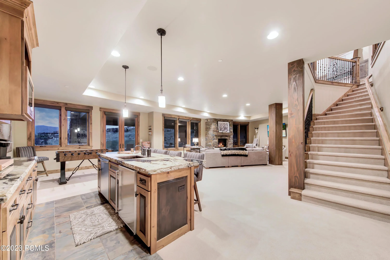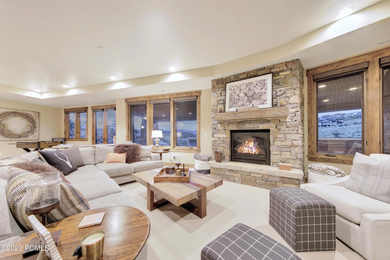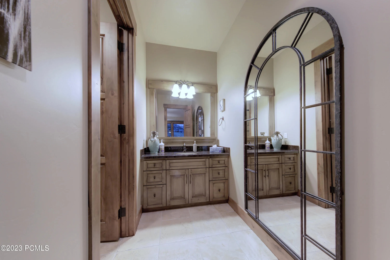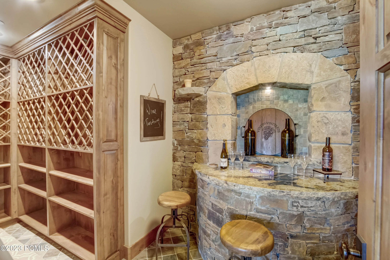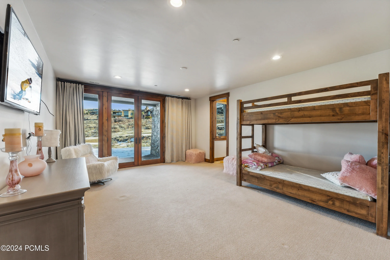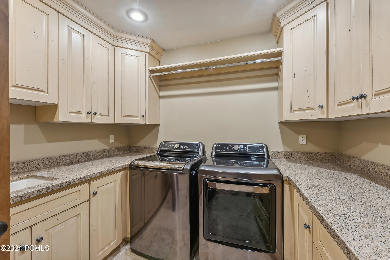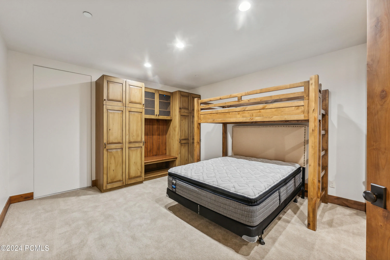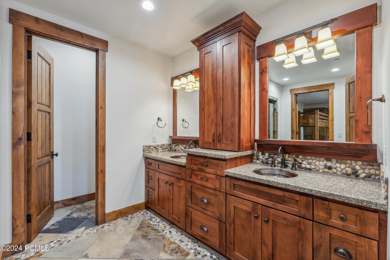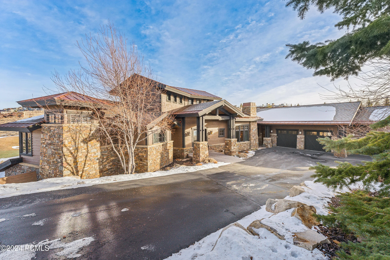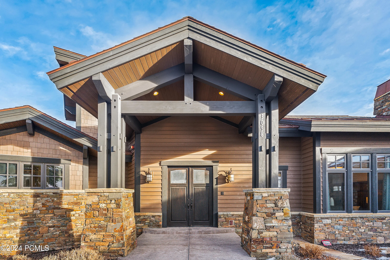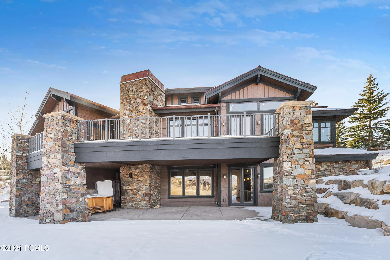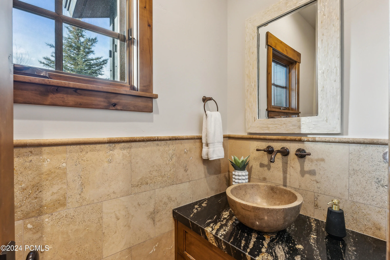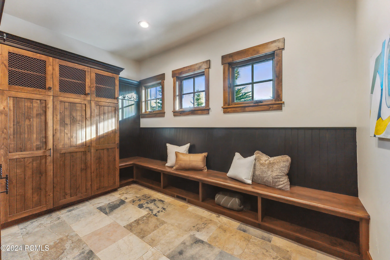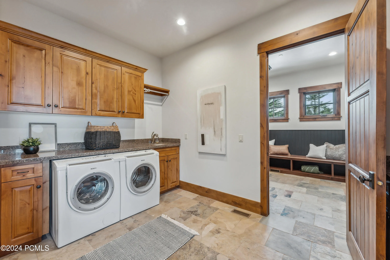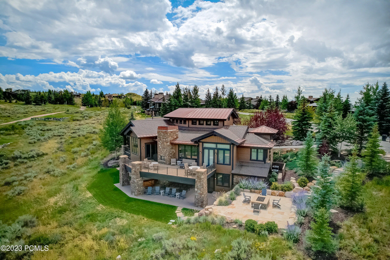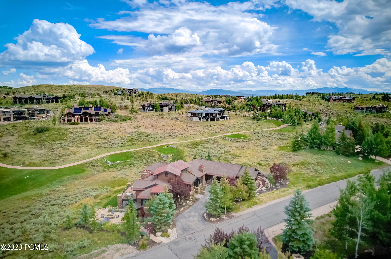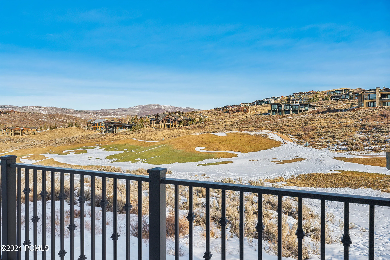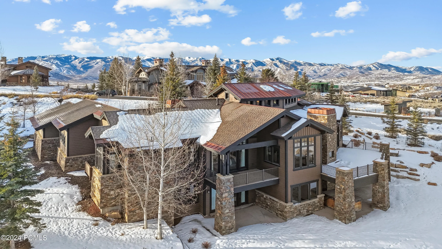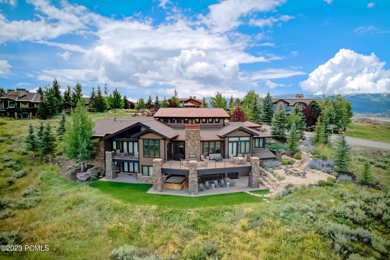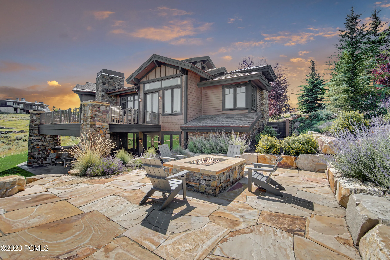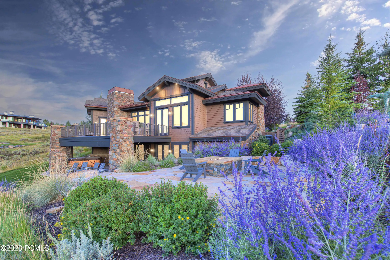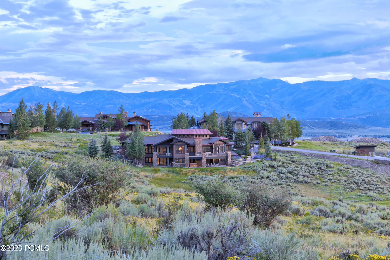Bypass the years-long Promontory golf membership wait list! If you’re looking for a timeless transitional mountain home in Promontory’s distinguished Wapiti Canyon area, look no further than this best-buy home under $5m! Approximately 7160 sq ft, this home is perfectly situated for gracious living indoors and out. The upper and lower-level decks/patios enjoy afternoon shade all summer long, so you can relax and watch the action on the 14th hole at Promontory’s Dye course without getting pounded by the hot western sun. The 1.29 acre lot enjoys terrific privacy and is right next to the entrance to Pinnacle’s gate. Main level primary suite–plus two additional grand suites make this a home where nobody feels short-changed by their guest accommodations! This home enjoys excellent golf course views, and has a luxurious home office on the main level. Enjoy 6 fireplaces, quality finishes, and uncommon elbow room. Lower-level features media room, wine room, bunk room, wet bar, and a cozy hearth room that walks-out to the patio. Preferred ”downhill” floor plan offers easy main-level living. Large garage and expanded storage areas help make this home live like the perfect mountain home! New exterior upgrades include the large stone patio, fire table, and stairs. Full Promontory Golf membership available, but not included in the offered price. All listing information, while deemed accurate, should be verified by Buyer to Buyer’s own satisfaction. Sq ft source is public records.
- Heating System:
- Natural Gas, Forced Air, Zoned, Fireplace(s)
- Cooling System:
- Central Air, Air Conditioning
- Basement:
- Walk-Out Access
- Fireplace:
- Gas, Gas Starter
- Parking:
- Attached
- Exterior Features:
- Deck, Spa/Hot Tub, Patio, Gas BBQ Stubbed
- Fireplaces Total:
- 4
- Flooring:
- Carpet, Wood, Stone
- Interior Features:
- Jetted Bath Tub(s), Double Vanity, Kitchen Island, Open Floorplan, Walk-In Closet(s), Pantry, Ceiling(s) - 9 Ft Plus, Washer Hookup, Wet Bar, Steam Room/Shower, Vaulted Ceiling(s), Fire Sprinkler System
- Sewer:
- Public Sewer
- Utilities:
- Cable Available, Phone Available, Natural Gas Connected, High Speed Internet Available, Electricity Connected
- Architectural Style:
- Mountain Contemporary
- Appliances:
- Disposal, Gas Range, Dishwasher, Refrigerator, Microwave, Dryer, Washer
- Country:
- US
- State:
- UT
- County:
- Summit
- City:
- Park City
- Zipcode:
- 84098
- Street:
- Wapiti Canyon
- Street Number:
- 3058
- Street Suffix:
- Road
- Longitude:
- W112° 32' 58.1''
- Latitude:
- N40° 45' 35.6''
- Mls Area Major:
- Snyderville Basin
- Street Dir Prefix:
- E
- High School District:
- South Summit
- Office Name:
- KW Park City Keller Williams Real Estate
- Agent Name:
- Erik Asarian
- Construction Materials:
- Wood Siding, Stone
- Foundation Details:
- Concrete Perimeter
- Garage:
- 3.00
- Lot Features:
- Fully Landscaped, Natural Vegetation, Gradual Slope
- Water Source:
- Public
- Association Amenities:
- Fitness Room,Pickle Ball Court,Clubhouse,Tennis Court(s),Security System - Entrance,Security,Steam Room,Shuttle Service,Pets Allowed w/Restrictions,Pool,Management,Spa/Hot Tub
- Building Size:
- 7160
- Tax Annual Amount:
- 24619.00
- Association Fee:
- 900.00
- Association Fee Frequency:
- Quarterly
- Association Fee Includes:
- Com Area Taxes, Management Fees, Security, Shuttle Service, Reserve/Contingency Fund
- Association Yn:
- 1
- Co List Agent Full Name:
- Gregory Harrigan
- Co List Agent Mls Id:
- 04871
- Co List Office Mls Id:
- KWSP
- Co List Office Name:
- KW Park City Keller Williams Real Estate
- List Agent Mls Id:
- 03460
- List Office Mls Id:
- KWSP
- Listing Term:
- Cash,Conventional
- Modification Timestamp:
- 2025-08-16T20:56:55Z
- Originating System Name:
- pcmls
- Status Change Timestamp:
- 2024-12-23
Residential For Sale
3058 E Wapiti Canyon Road, Park City, Ut 84098
- Property Type :
- Residential
- Listing Type :
- For Sale
- Listing ID :
- 12404911
- Price :
- $4,999,000
- View :
- Golf Course,Mountain(s)
- Bedrooms :
- 5
- Bathrooms :
- 6
- Half Bathrooms :
- 1
- Square Footage :
- 7,160
- Year Built :
- 2008
- Lot Area :
- 1.29 Acre
- Status :
- Active
- Full Bathrooms :
- 4
- Property Sub Type :
- Single Family Residence
- Roof:
- Asphalt, Metal, Shingle


