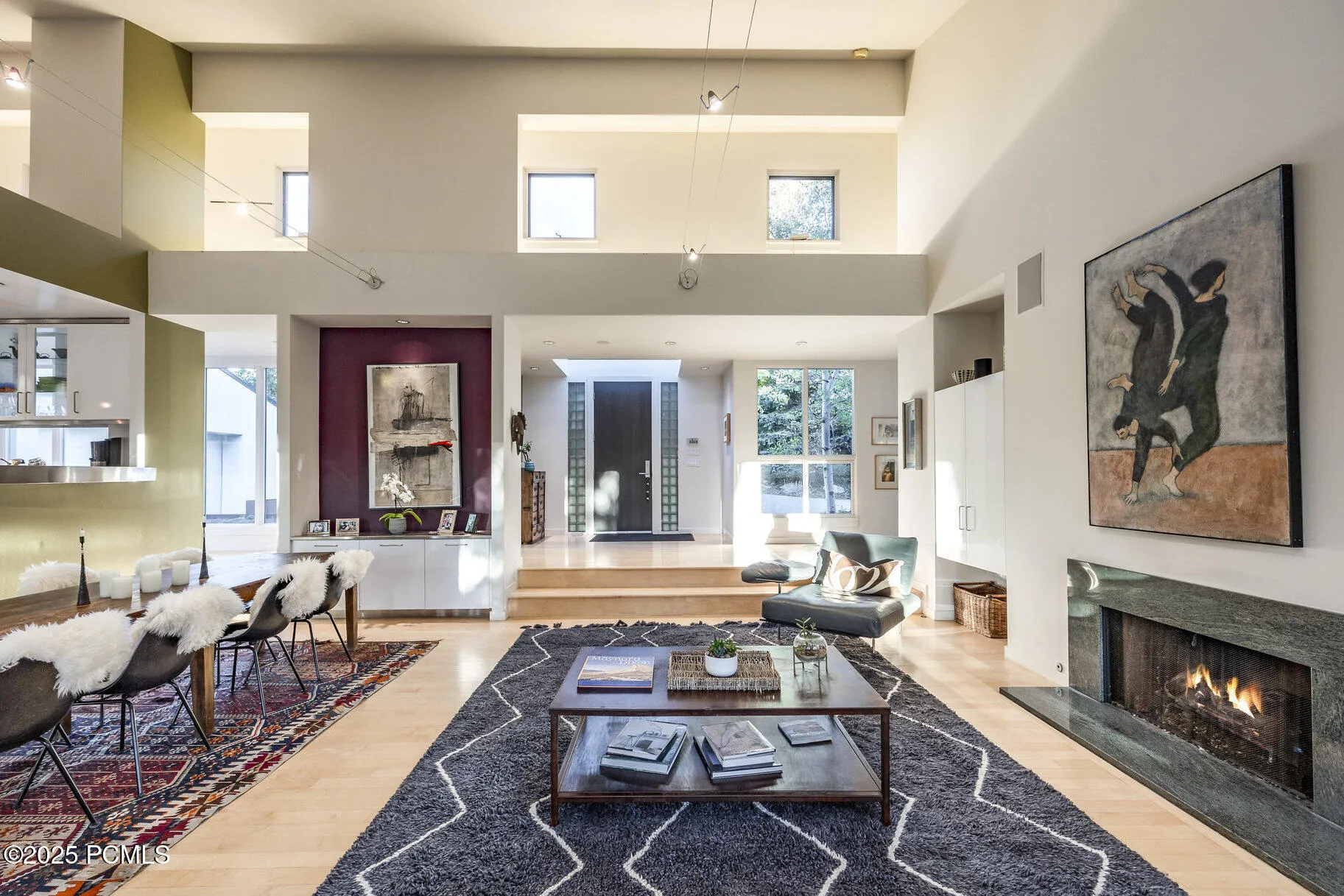Discover your serene retreat in this private, cul-de-sac home nestled in the exclusive Emigration Oaks neighborhood. Set on a flat 1.2-acre lot, this residence offers the perfect blend of luxury and tranquility. Step into the main floor’s open living space, where vaulted ceilings create a spacious atmosphere that invites natural light. The private master wing serves as your personal oasis, featuring a large bathroom with a soaking tub, sauna, and walk-in shower. A convenient door opens directly to the backyard, where you can enjoy a refreshing dip in the pool or unwind in the secluded hot tub, surrounded by the peace of nature. The main floor also boasts a cozy kitchen with a large granite island, two additional bedrooms, and another full bathroom, along with a practical laundry room and an oversized two-car garage. Upstairs, a sunlit flex room offers endless possibilities, while the downstairs family room provides a comfortable space for gathering, complete with a full bath and abundant storage. Gourmet cooks will appreciate the sleek stainless steel countertops and gas stove in the upstairs kitchen and the downstairs kitchenette, perfect for entertaining or accommodating guests. A flat driveway makes for easy access to your slice of paradise, with plenty of space for parking and outdoor activities. Embrace the best of mountain living with all the comforts of a refined home, surrounded by nature’s beauty in this premier Emigration Oaks property.
- Heating System:
- Hot Water, Floor Furnace, Fireplace(s)
- Cooling System:
- Air Conditioning
- Fireplace:
- Gas
- Parking:
- Attached, Oversized, Floor Drain
- Exterior Features:
- Deck, Sprinklers In Rear, Sprinklers In Front, Spa/Hot Tub, Porch, Patio, Gas Grill, Lawn Sprinkler - Full, Outdoor Pool
- Fireplaces Total:
- 1
- Flooring:
- Carpet, Wood, Stone, Concrete
- Interior Features:
- Double Vanity, Kitchen Island, Open Floorplan, Walk-In Closet(s), Storage, Pantry, Main Level Master Bedroom, Sauna, Vaulted Ceiling(s), Granite Counters, Skylight(s), Furnished - Partially
- Sewer:
- Septic System
- Utilities:
- Cable Available, Phone Available, Natural Gas Connected, High Speed Internet Available, Electricity Connected
- Architectural Style:
- Mountain Contemporary, See Remarks, Contemporary, Updated/Remodeled
- Appliances:
- Disposal, Dishwasher, Refrigerator, Microwave, Dryer, Washer, Freezer, Oven
- Country:
- US
- State:
- UT
- County:
- Salt Lake
- City:
- Salt Lake City
- Zipcode:
- 84108
- Street:
- Freeze Creek
- Street Number:
- 671
- Street Suffix:
- Circle
- Longitude:
- W112° 15' 38.3''
- Latitude:
- N40° 46' 59.2''
- Mls Area Major:
- Wasatch Front
- Street Dir Prefix:
- N
- High School District:
- Other
- Office Name:
- Summit Sotheby's International Realty (545 Main)
- Agent Name:
- Jillene Cahill
- Construction Materials:
- Stucco
- Foundation Details:
- Concrete Perimeter, Rock
- Garage:
- 2.00
- Lot Features:
- Fully Landscaped, Natural Vegetation, Many Trees, Cul-De-Sac, Adjacent Public Land
- Previous Price:
- 2650000.00
- Virtual Tour:
- https://u.listvt.com/mls/162961366
- Water Source:
- Well
- Accessibility Features:
- None
- Building Size:
- 4002
- Tax Annual Amount:
- 9546.00
- Association Fee:
- 2365.00
- Association Fee Frequency:
- Annually
- Association Fee Includes:
- Security, Snow Removal
- Association Yn:
- 1
- Co List Agent Full Name:
- Kambrin Thorne
- Co List Agent Mls Id:
- 12539
- Co List Office Mls Id:
- SSIR2
- Co List Office Name:
- Summit Sotheby's International Realty (545 Main)
- List Agent Mls Id:
- 03275
- List Office Mls Id:
- SSIR2
- Listing Term:
- Cash,Conventional
- Modification Timestamp:
- 2025-07-16T11:56:22Z
- Originating System Name:
- pcmls
- Status Change Timestamp:
- 2024-10-28
Residential For Sale
671 N Freeze Creek Circle, Salt Lake City, Ut 84108
- Property Type :
- Residential
- Listing Type :
- For Sale
- Listing ID :
- 12404319
- Price :
- $2,585,000
- View :
- Mountain(s),Trees/Woods
- Bedrooms :
- 3
- Bathrooms :
- 3
- Square Footage :
- 4,002
- Year Built :
- 1994
- Lot Area :
- 1.21 Acre
- Status :
- Active
- Full Bathrooms :
- 3
- Property Sub Type :
- Single Family Residence
- Roof:
- Asphalt, Shingle

























































