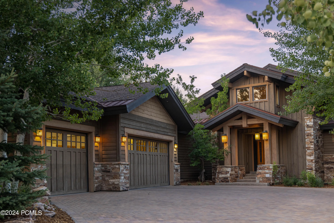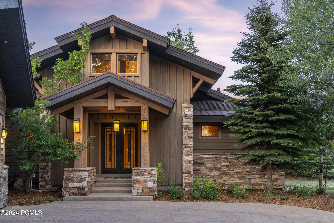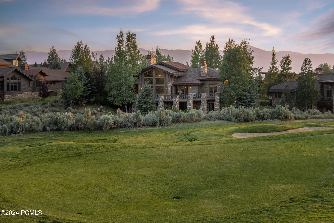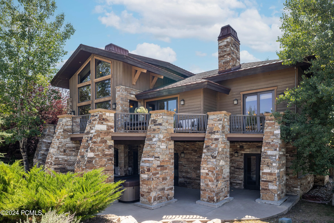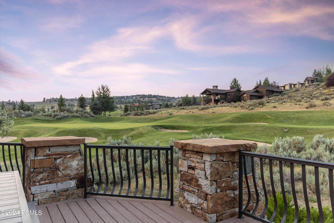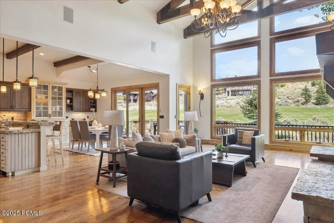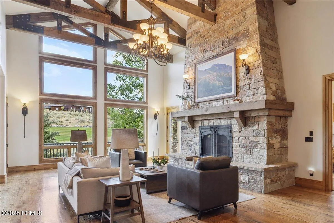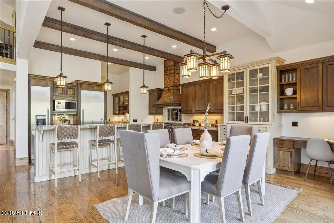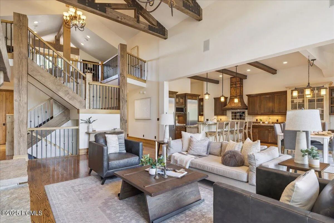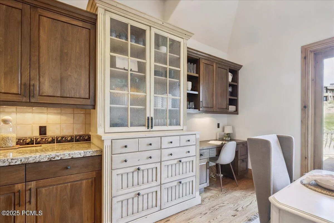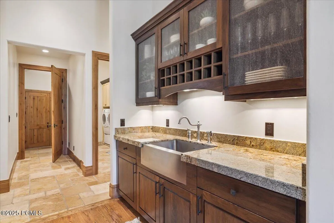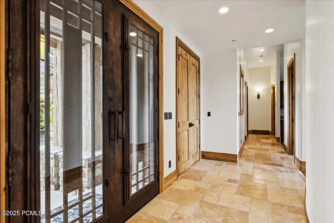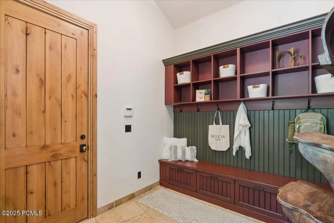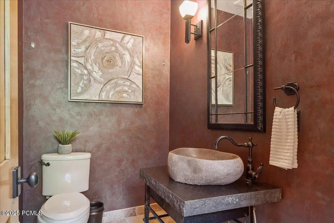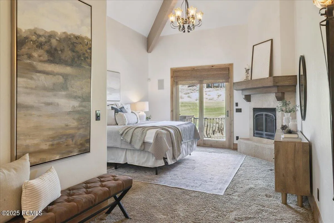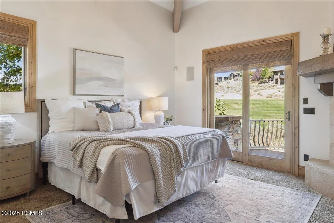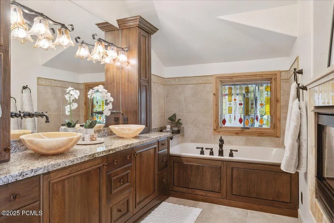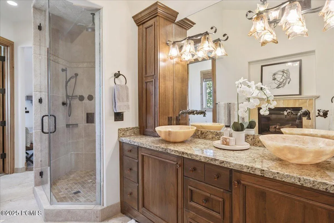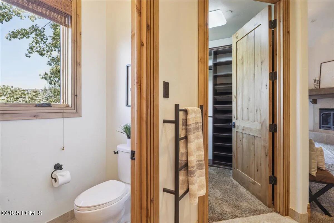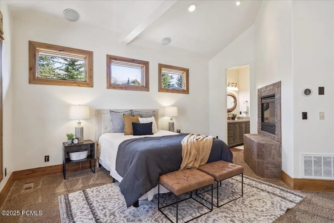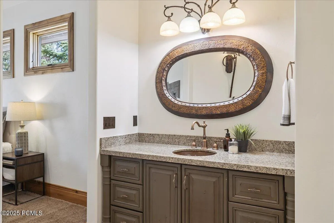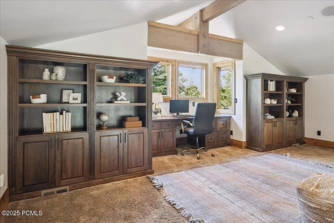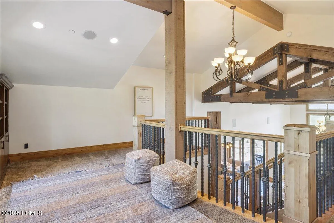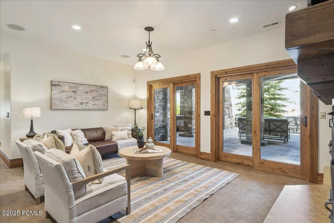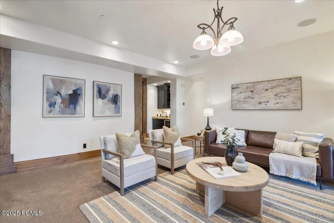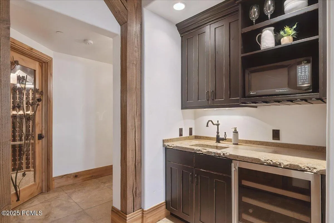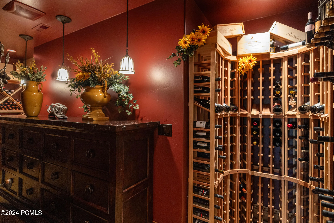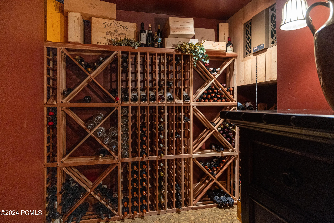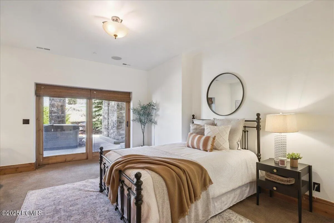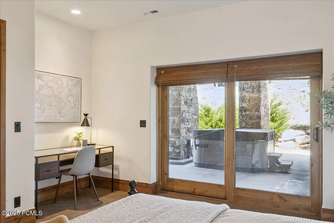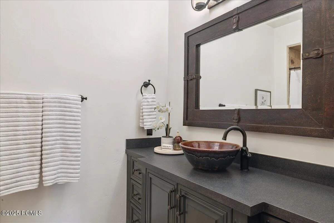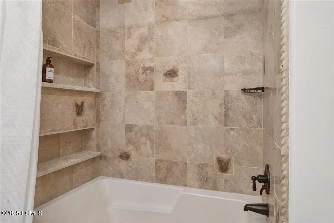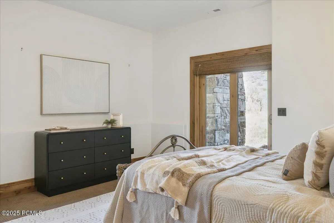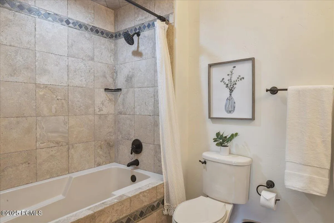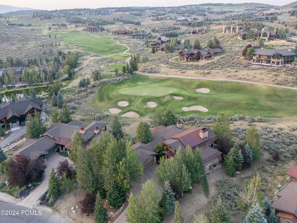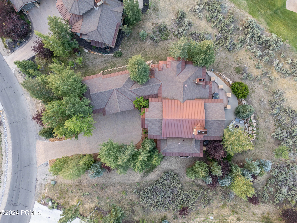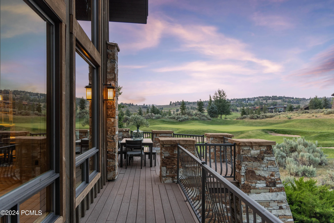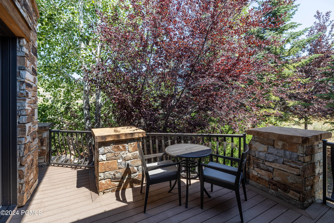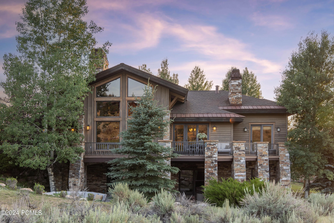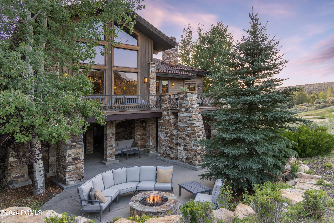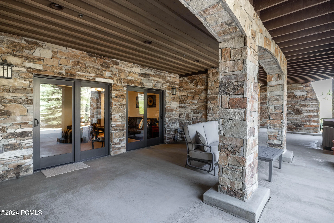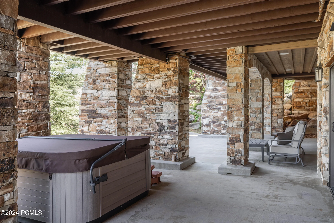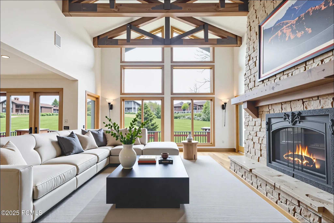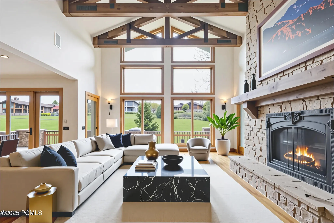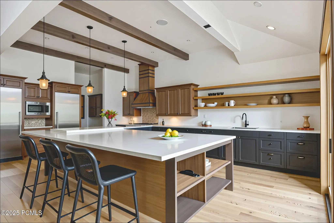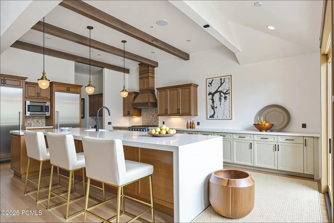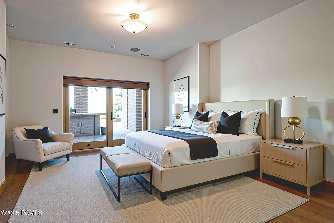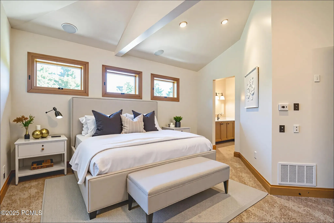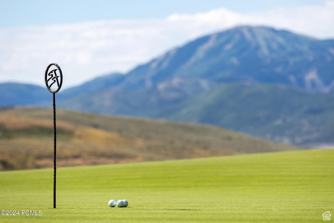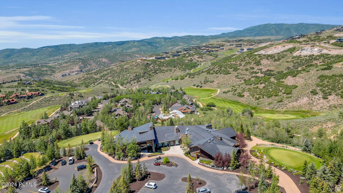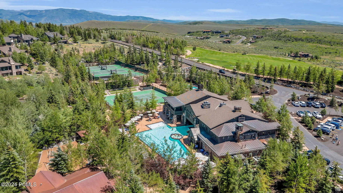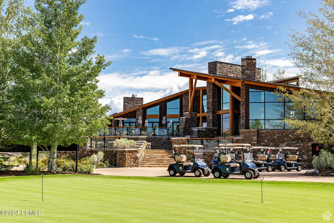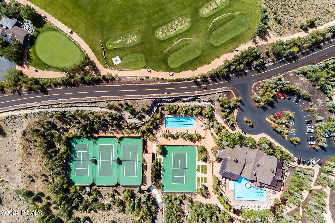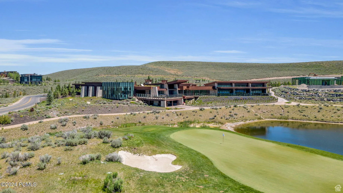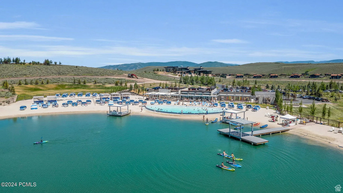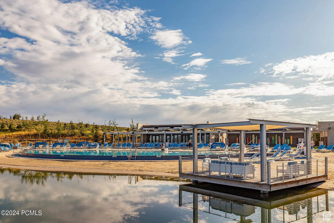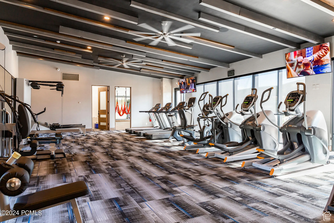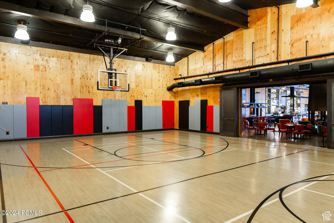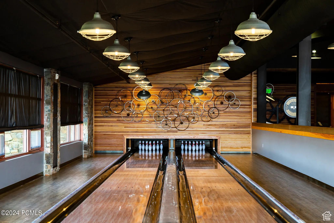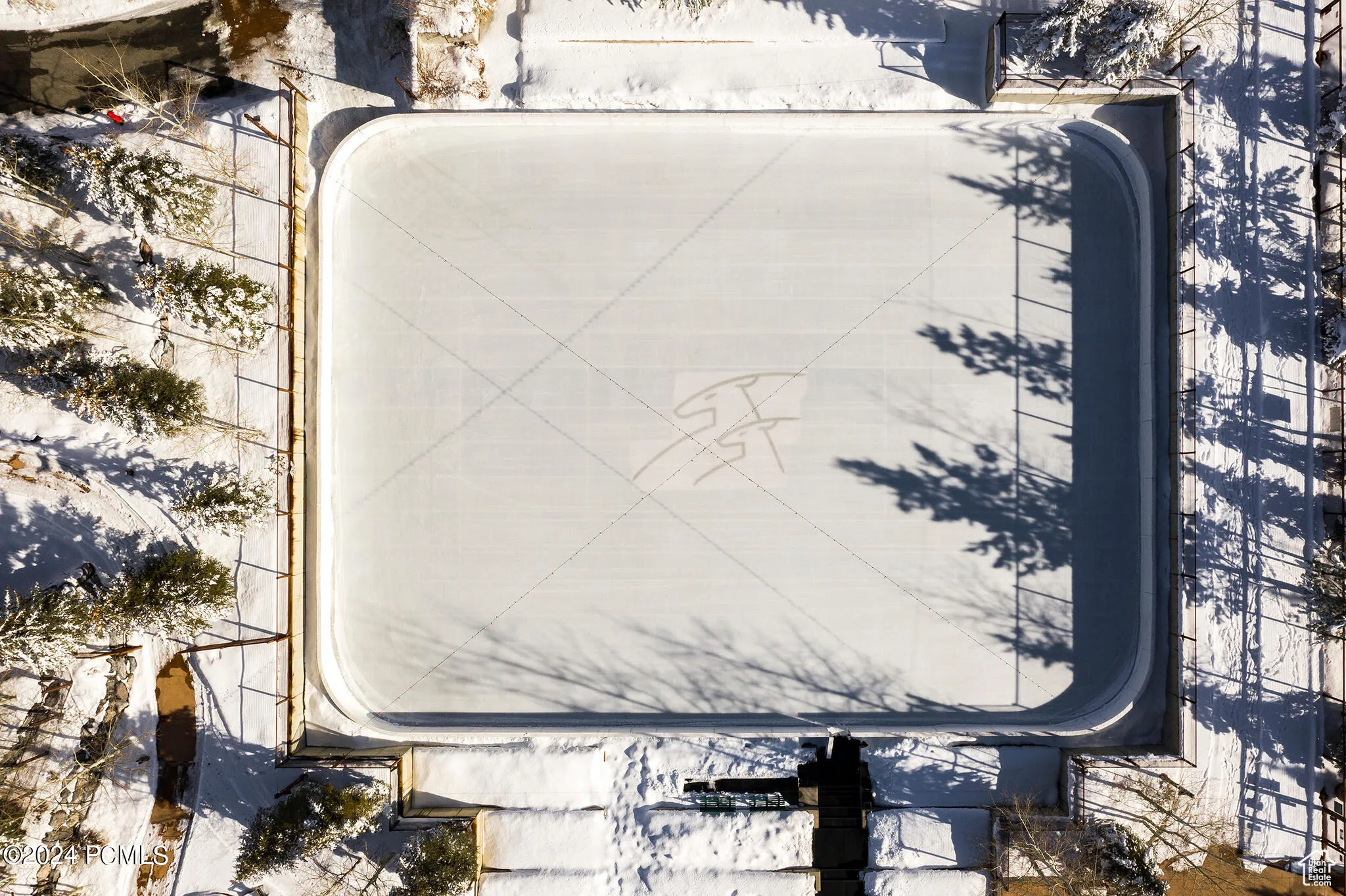Back on the Market with PRICE REDUCTION! Sale fell through. No need to get on Promontory’s multi-year waiting list for a Golf Membership. We have one available with this property. Enjoy the intimacy of unobstructed golf course views of #4 and #5 of the Promontory Pete Dye Course in this beautiful mountain home classic. Location within Promontory is the marker of timeless value and optimum lifestyle. Just 3 minutes inside Promontory’s west gate sits this 4 bedroom, 4 1/2 bath luxury home in the heart of West View Estates. This west facing classic checks all the boxes for a perfect 2nd home destination. Luxurious finishes adorn this home at every turn including venetian plaster walls, a gourmet kitchen and a brand-new herringbone paver driveway fully prepped for heat. All of your club membership options are available whether a golf fanatic or a periodic leisure player, as this home has either a Social or a full Golf Membership available. Well-designed outdoor living space is a must in Park City and this home has it! Perfect for outdoor dining, it highlights a large east facing deck overlooking the golf course that is protected from the west sun as well as a spacious patio below with a secluded firepit and hot tub. You and your guests have it all with a double master suite on the main floor, a beautiful upper floor office space with views of the ski resorts and an overlook into the vaulted family room, an intimate theater room on the lower-level walkout and a spectacular 850 bottle wine cellar. Skiing, Biking, Hiking, Golfing, Climbing, Unprecedented Outdoor Lifestyle and Convenience – Utah has it all, and so does this gorgeous home away from home. Don’t miss it! Call anytime for a showing.
- Heating System:
- Forced Air, Fireplace(s)
- Cooling System:
- Central Air, Air Conditioning
- Basement:
- Walk-Out Access
- Fireplace:
- Gas, Insert
- Parking:
- Attached, Heated Garage
- Exterior Features:
- Deck, Porch, Patio, Drip Irrigation, Heated Driveway, Balcony
- Fireplaces Total:
- 6
- Flooring:
- Tile, Carpet, Wood, Stone, Cork
- Interior Features:
- Jetted Bath Tub(s), Double Vanity, Kitchen Island, Open Floorplan, Walk-In Closet(s), Ceiling(s) - 9 Ft Plus, Main Level Master Bedroom, Wet Bar, Gas Dryer Hookup, Ceiling Fan(s), Granite Counters, Spa/Hot Tub, Furnished - Fully
- Sewer:
- Public Sewer
- Utilities:
- Cable Available, High Speed Internet Available, Electricity Connected
- Architectural Style:
- Mountain Contemporary, Multi-Level Unit
- Appliances:
- Disposal, Gas Range, Double Oven, Dishwasher, Refrigerator, Microwave, Dryer, Washer, Freezer, Gas Dryer Hookup, Oven
- Country:
- US
- State:
- UT
- County:
- Summit
- City:
- Park City
- Zipcode:
- 84098
- Street:
- Bitter Brush
- Street Number:
- 2711
- Street Suffix:
- Drive
- Mls Area Major:
- Snyderville Basin
- Street Dir Prefix:
- E
- High School District:
- South Summit
- Office Name:
- WPI Residential Inc
- Agent Name:
- Michael Hatch
- Construction Materials:
- Wood Siding, Stone
- Foundation Details:
- Pillar/Post/Pier, Concrete Perimeter
- Garage:
- 3.00
- Lot Features:
- Fully Landscaped, Natural Vegetation, Gradual Slope, Secluded, Many Trees
- Previous Price:
- 4250000.00
- Water Source:
- Public
- Association Amenities:
- Fitness Room,Pickle Ball Court,Clubhouse,Tennis Court(s),Security System - Entrance,Steam Room,Shuttle Service,Sauna,Pool,Laundry,Elevator(s),Spa/Hot Tub
- Building Size:
- 5222
- Tax Annual Amount:
- 12188.00
- Association Fee:
- 1200.00
- Association Fee Frequency:
- Quarterly
- Association Fee Includes:
- Maintenance Grounds, Security, Shuttle Service, Snow Removal
- Association Yn:
- 1
- List Agent Mls Id:
- 04793
- List Office Mls Id:
- 3863
- Listing Term:
- Cash,Conventional
- Modification Timestamp:
- 2025-08-28T13:45:45Z
- Originating System Name:
- pcmls
- Status Change Timestamp:
- 2025-01-08
Residential For Sale
2711 E Bitter Brush Drive, Park City, Ut 84098
- Property Type :
- Residential
- Listing Type :
- For Sale
- Listing ID :
- 12403347
- Price :
- $3,995,000
- View :
- Ski Area,Golf Course,Mountain(s)
- Bedrooms :
- 4
- Bathrooms :
- 5
- Half Bathrooms :
- 1
- Square Footage :
- 5,150
- Year Built :
- 2007
- Lot Area :
- 0.55 Acre
- Status :
- Active
- Full Bathrooms :
- 4
- Property Sub Type :
- Single Family Residence
- Roof:
- Asphalt, Metal


