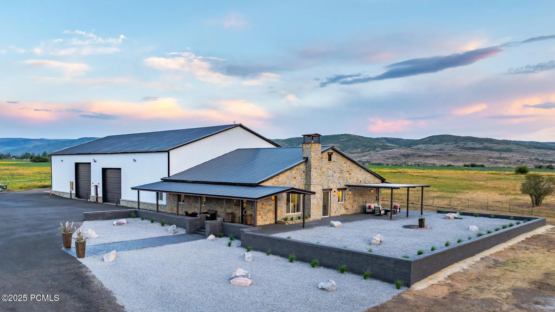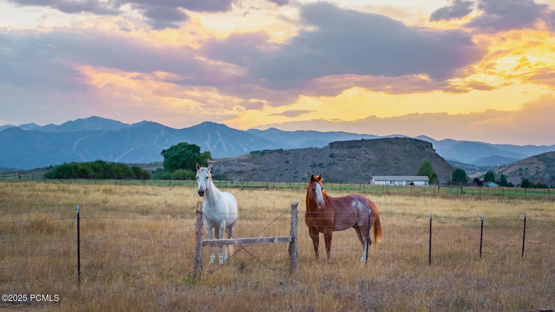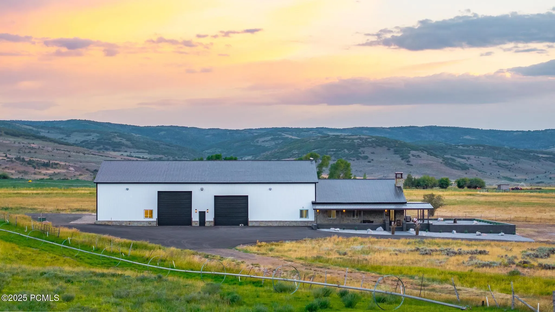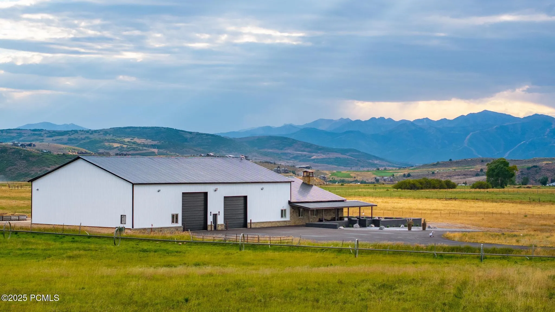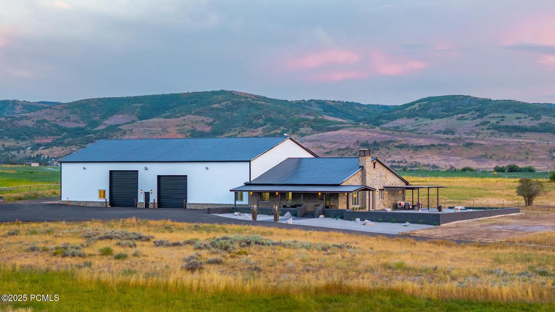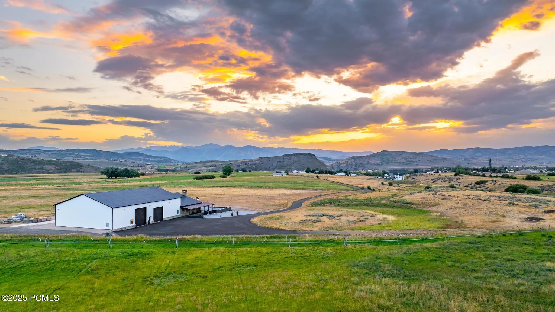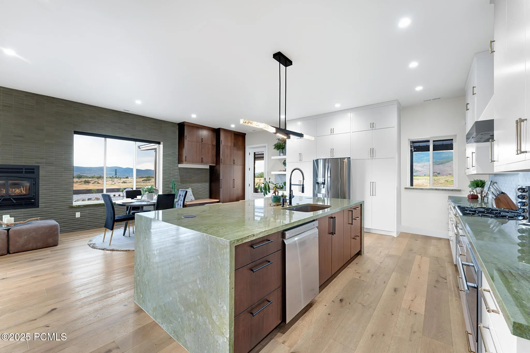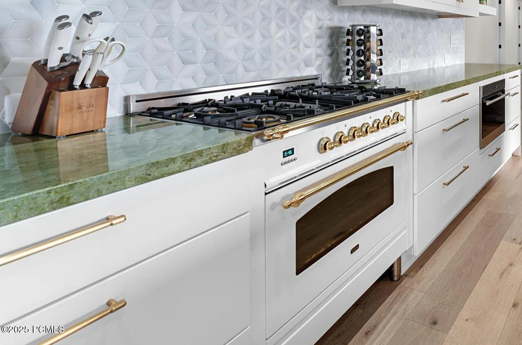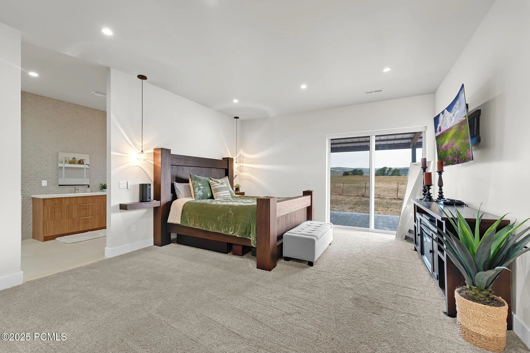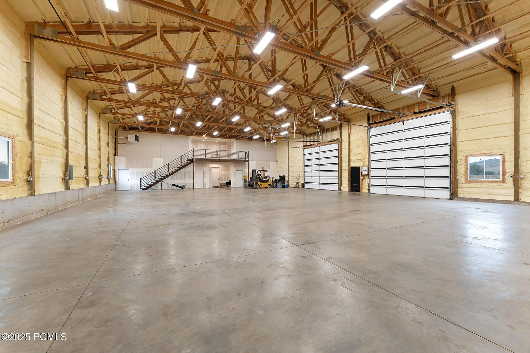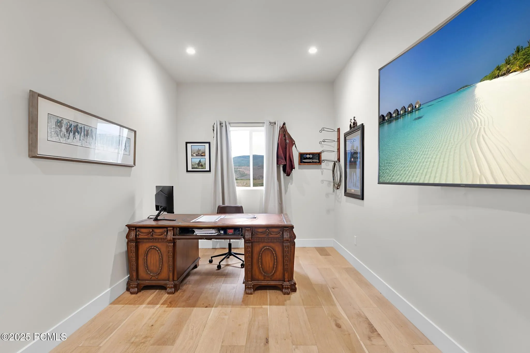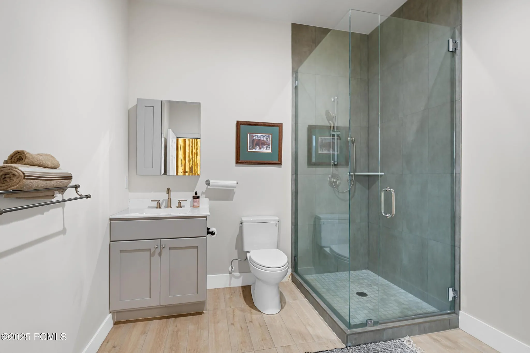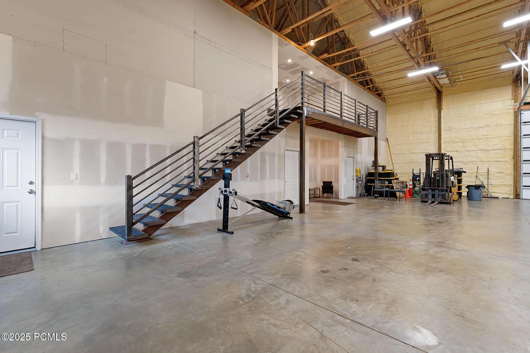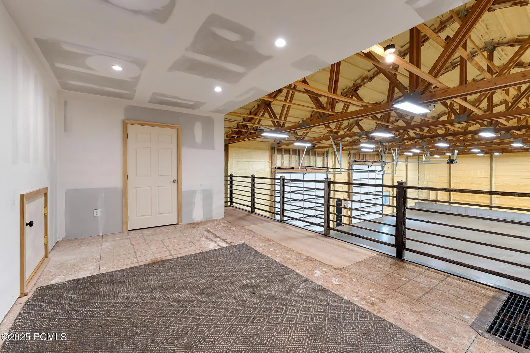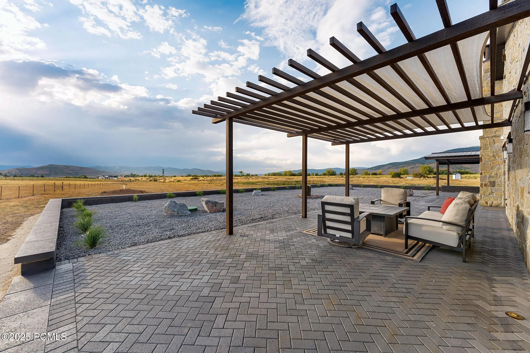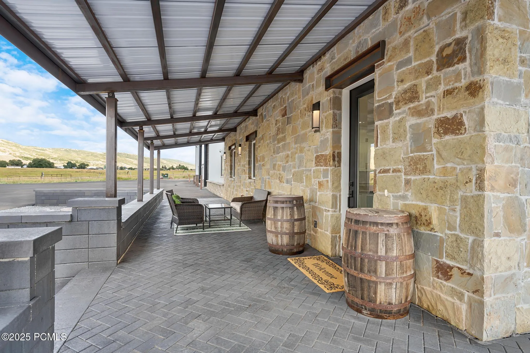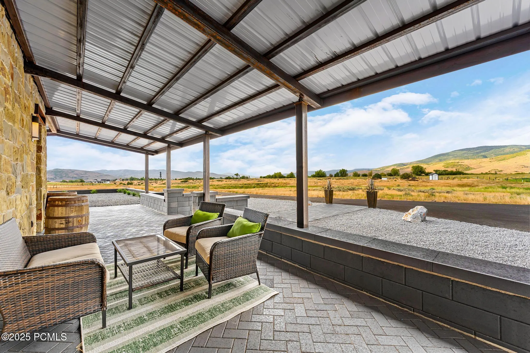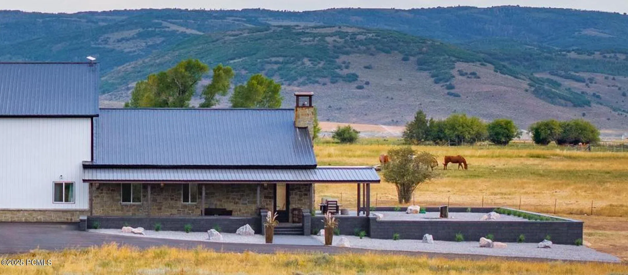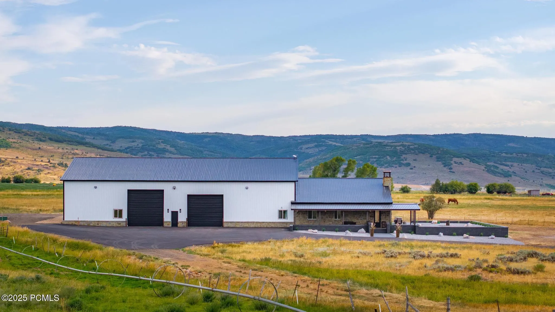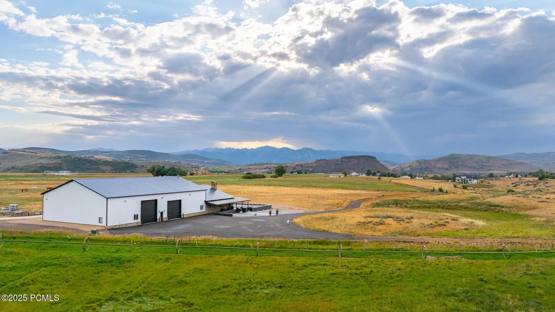Experience refined country living on 5.86 acres of horse property, tucked away on a private lane in a mostly secluded area, complete with infrastructure for a future custom home for main residence. This custom estate boasts a show-stopping chef’s kitchen with Wolf and ILVE appliances, a dramatic 10’x5′ Brazilian Seafoam green waterfall island, Hammerton blown glass lighting, and sleek level 5 cabinetry with brass accents. The owner’s suite is a serene sanctuary with mountain-view patio access, a spa-inspired bath with freestanding tub, Seafoam green granite shower, and custom closet with laundry hook-up. Covered patio is already plumbed for a Hot Tub outside the primary suite, Wide-plank hardwood floors, soaring 8′ solid-core doors, remote control shades, and wrap-around patios with designer outdoor lighting elevate the home’s modern elegance. A remarkably massive 6,000 sq ft garage/shop with commercial doors, private office, loft, spray-foam insulation, and full bath offers endless possibilities for outdoor recreationalists with plenty of snowmobiles, UTVs and toys, car collectors, hobbyists, or to operate your business right out of the garage. With dual meters, two transformers, well water, propane, and RV hookups, this property combines luxury, functionality, privacy, and the freedom to expand-an exceptional lifestyle opportunity.
- Heating System:
- Forced Air, Propane
- Cooling System:
- Central Air, Air Conditioning
- Fence:
- Full
- Fireplace:
- Wood Burning
- Parking:
- Attached, Heated Garage, RV Garage, Tandem
- Exterior Features:
- Sprinklers In Front, Porch, Storage
- Fireplaces Total:
- 1
- Flooring:
- Tile, Wood
- Interior Features:
- Kitchen Island, Walk-In Closet(s), Storage, Ceiling(s) - 9 Ft Plus, Main Level Master Bedroom, Washer Hookup, Vaulted Ceiling(s), Ceiling Fan(s), Electric Dryer Hookup, Granite Counters, Other
- Sewer:
- Septic System
- Utilities:
- Phone Available, High Speed Internet Available, Electricity Connected, Propane
- Architectural Style:
- Ranch
- Appliances:
- Disposal, Gas Range, Dishwasher, Refrigerator, Microwave, Dryer, Humidifier, Washer, Oven
- Country:
- US
- State:
- UT
- County:
- Summit
- City:
- Kamas
- Zipcode:
- 84036
- Street:
- 500
- Street Number:
- 2711
- Mls Area Major:
- Kamas Valley
- Street Dir Prefix:
- E
- High School District:
- South Summit
- Office Name:
- Unity Group RE - Wasatch Back
- Agent Name:
- Missy Elardi
- Construction Materials:
- Stone
- Foundation Details:
- Slab
- Garage:
- 20.00
- Lot Features:
- Level, Secluded, Horse Property
- Water Source:
- Well
- Building Size:
- 3007
- Tax Annual Amount:
- 9427.00
- List Agent Mls Id:
- 13475
- List Office Mls Id:
- 3911
- Listing Term:
- Cash,1031 Exchange,Conventional
- Modification Timestamp:
- 2025-08-19T04:25:35Z
- Originating System Name:
- pcmls
- Status Change Timestamp:
- 2025-08-19
Residential For Sale
2711 E 500, Kamas, UT 84036
- Property Type :
- Residential
- Listing Type :
- For Sale
- Listing ID :
- 12503746
- Price :
- $2,999,999
- View :
- Mountain(s),Valley
- Bedrooms :
- 4
- Bathrooms :
- 4
- Square Footage :
- 3,007
- Year Built :
- 2022
- Lot Area :
- 5.86 Acre
- Status :
- Active
- Full Bathrooms :
- 1
- Property Sub Type :
- Single Family Residence
- Roof:
- Metal


