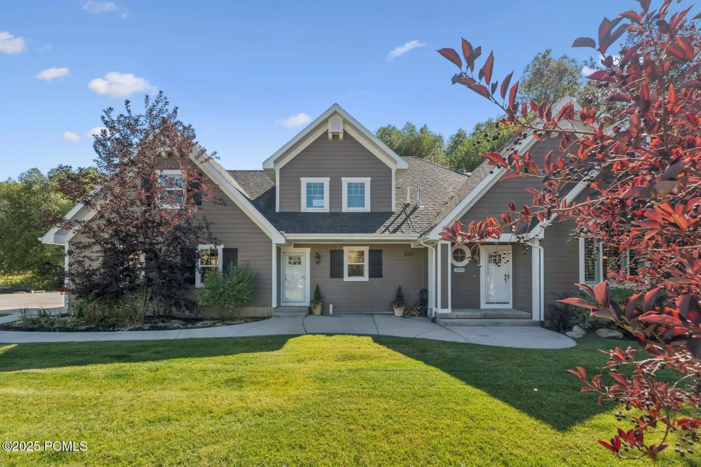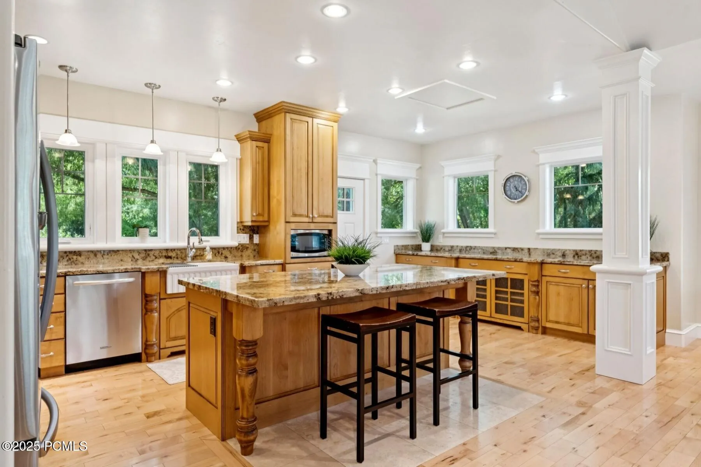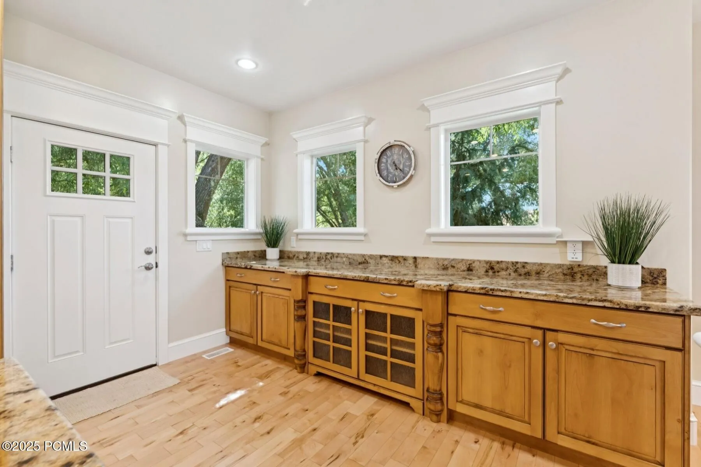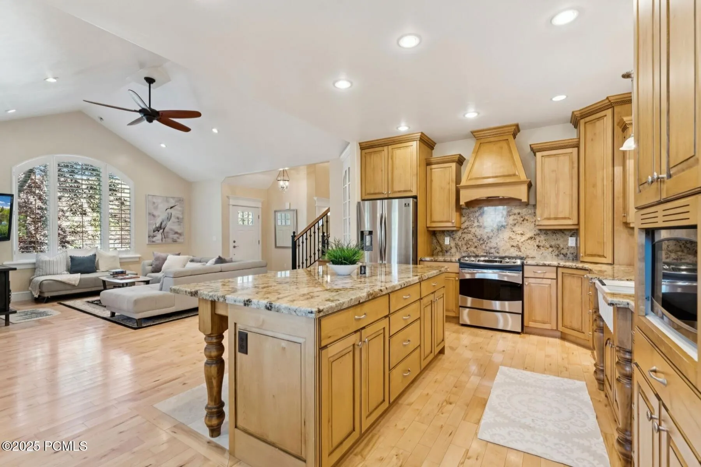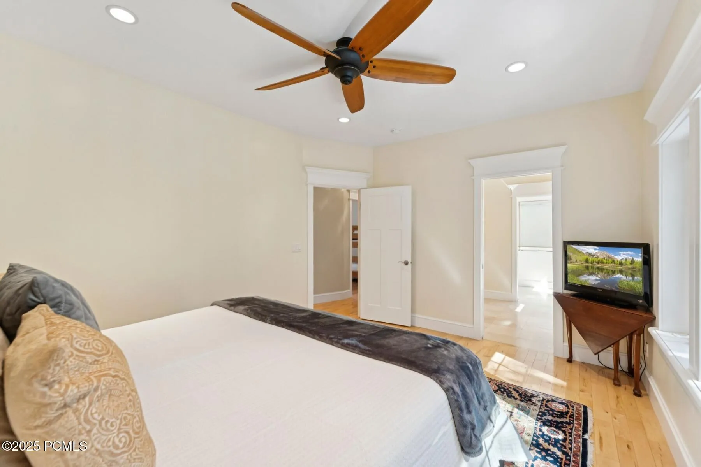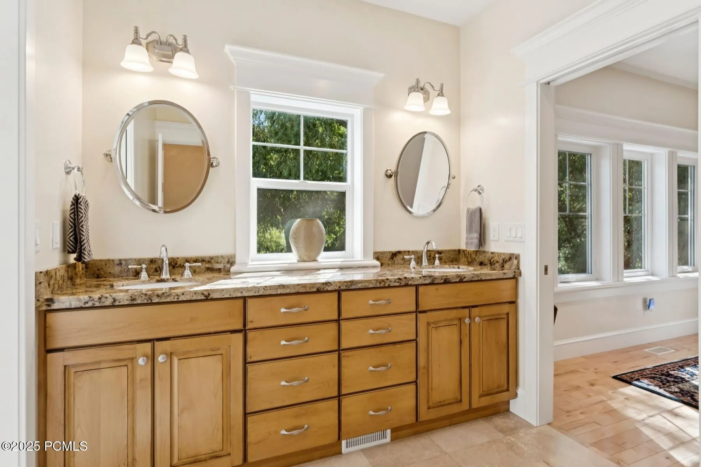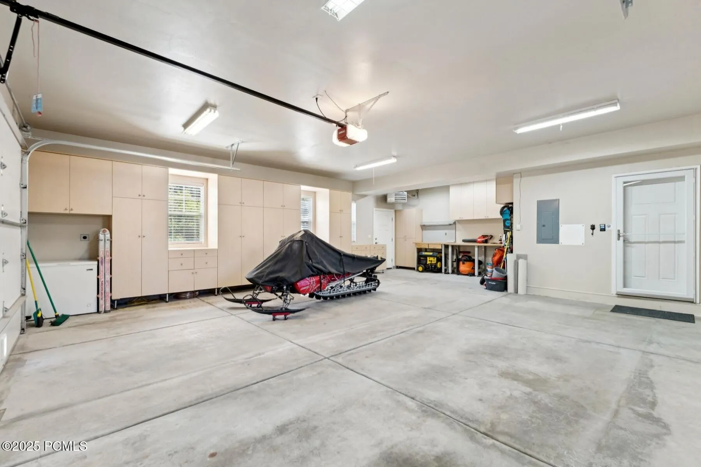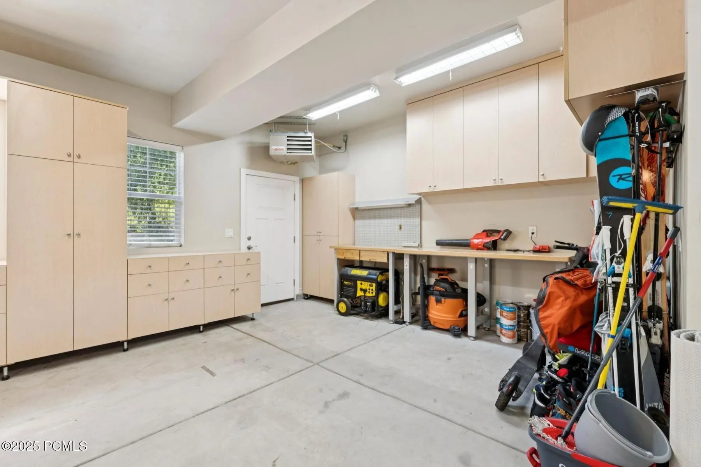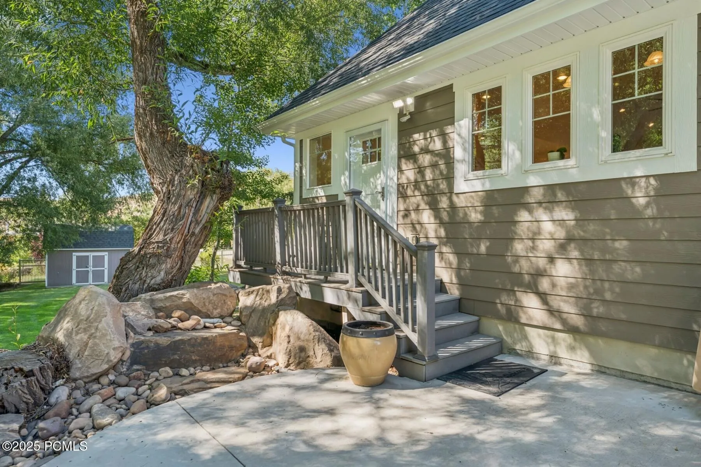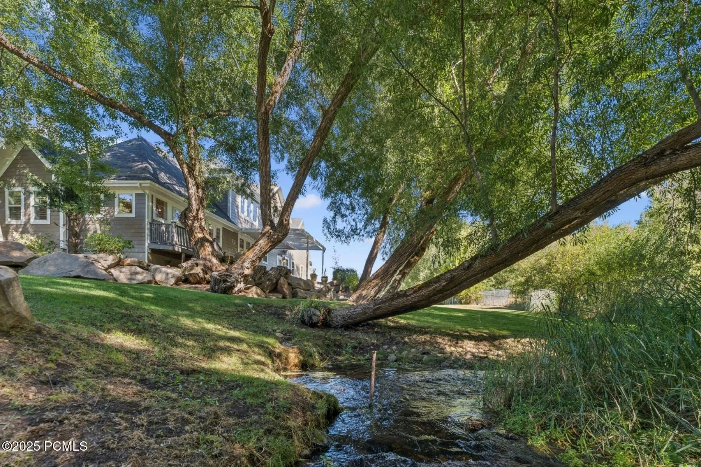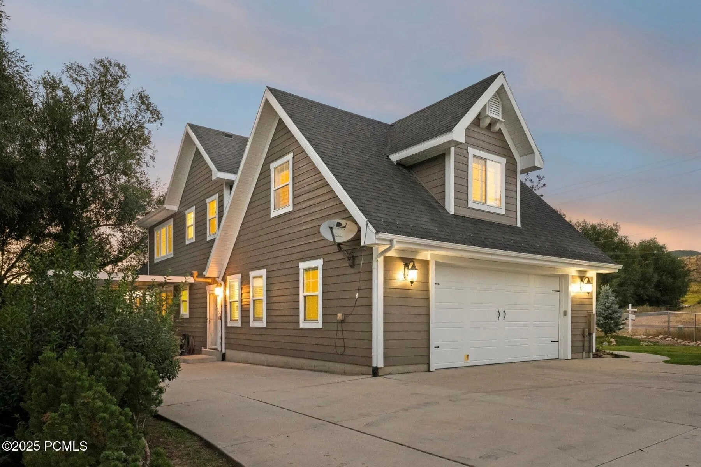Discover your dream home; a custom-built retreat where nature and luxury meet. Set on nearly an acre, this serene property features a spring-fed stream, lush gardens, mature trees, and breathtaking landscaping. The exterior has just been freshly repainted, and brand-new carpet throughout makes the interior move-in ready.Designed with warmth and quality in mind, the home offers two master suites, one on the main floor and one upstairs, along with natural light, an ideally planned layout, and main-level laundry for convenience. The oversized two-car garage includes a work area and built-in storage, while a huge driveway with RV parking ensures space for all your needs.Step outside to enjoy true tranquility: relax by the stream, entertain on the covered patio, or tend to the gardens and greenhouse. Two storage sheds and automatic sprinklers make upkeep effortless.Inside, timeless craftsmanship sets this home apart: granite countertops, maple and travertine flooring, crown moldings, plantation shutters, and generous walk-in closets. No veneers or faux finishes–only lasting quality throughout.With its own private water well and a prime location just 15 minutes from Park City, Deer Valley, Jordanelle, and Rockport, this is a rare chance to own a beautifully updated mountain retreat.Information deemed reliable but not guaranteed. Buyer to verify all details, including square footage, acreage, utilities, and lease terms, to their own satisfaction.
- Heating System:
- Forced Air, ENERGY STAR Qualified Furnace
- Cooling System:
- Central Air, Air Conditioning
- Basement:
- Crawl Space
- Fence:
- Full
- Fireplace:
- Wood Burning Stove
- Parking:
- Attached, Heated Garage
- Exterior Features:
- Sprinklers In Rear, Sprinklers In Front, Patio, Drip Irrigation, Lawn Sprinkler - Full
- Fireplaces Total:
- 1
- Flooring:
- Tile, Carpet, Wood, Stone
- Interior Features:
- Jetted Bath Tub(s), Double Vanity, Kitchen Island, Walk-In Closet(s), Main Level Master Bedroom, Washer Hookup, Vaulted Ceiling(s), Ceiling Fan(s), Electric Dryer Hookup, Granite Counters
- Sewer:
- Septic System
- Utilities:
- Cable Available, Natural Gas Connected, High Speed Internet Available, Electricity Connected
- Architectural Style:
- Multi-Level Unit, Cottage
- Appliances:
- Disposal, Gas Range, Dishwasher, Microwave, Dryer, Washer, Electric Dryer Hookup, Oven, ENERGY STAR Qualified Dishwasher, ENERGY STAR Qualified Washer, ENERGY STAR Qualified Refrigerator
- Country:
- US
- State:
- UT
- County:
- Summit
- City:
- Peoa
- Zipcode:
- 84061
- Street:
- State Road 32
- Street Number:
- 2503
- Mls Area Major:
- Kamas Valley
- Street Dir Prefix:
- W
- High School District:
- South Summit
- Office Name:
- BHHS Utah Properties - SV
- Agent Name:
- Rachel Massey
- Construction Materials:
- Frame - Wood, Concrete
- Foundation Details:
- Concrete Perimeter
- Garage:
- 2.00
- Lot Features:
- Fully Landscaped, Natural Vegetation, Secluded, Many Trees, Horse Property
- Virtual Tour:
- https://www.spotlighthometours.com/tours/tour.php?mls=12501195&state=UT
- Water Source:
- Well
- Building Size:
- 2484
- Tax Annual Amount:
- 3081.80
- List Agent Mls Id:
- 14916
- List Office Mls Id:
- BHU2
- Modification Timestamp:
- 2025-08-21T17:48:46Z
- Originating System Name:
- pcmls
- Status Change Timestamp:
- 2025-08-21
Residential For Sale
2503 W State Road 32, Peoa, UT 84061
- Property Type :
- Residential
- Listing Type :
- For Sale
- Listing ID :
- 12501195
- Price :
- $1,295,000
- View :
- Mountain(s),Trees/Woods,Creek/Stream
- Bedrooms :
- 3
- Bathrooms :
- 3
- Half Bathrooms :
- 1
- Square Footage :
- 2,484
- Year Built :
- 2011
- Lot Area :
- 0.95 Acre
- Status :
- Active
- Full Bathrooms :
- 2
- Property Sub Type :
- Single Family Residence
- Roof:
- Asphalt, Shingle



