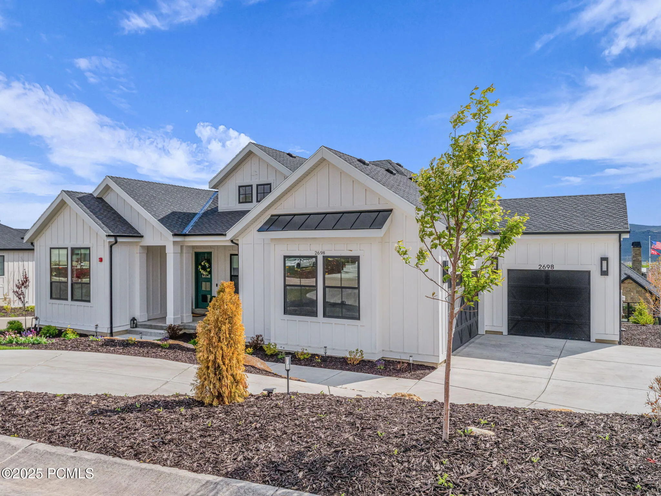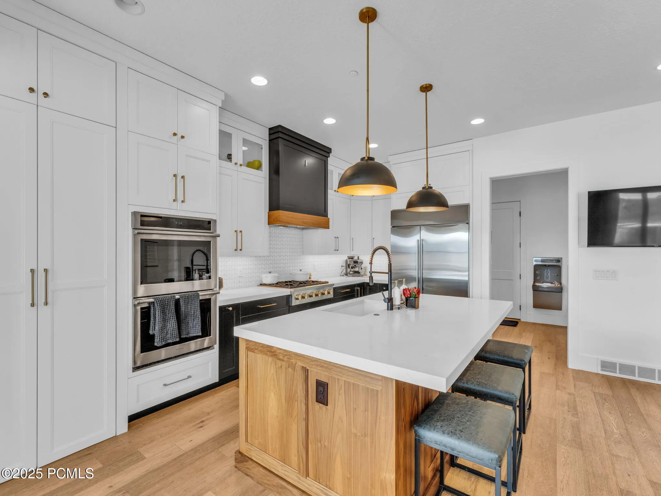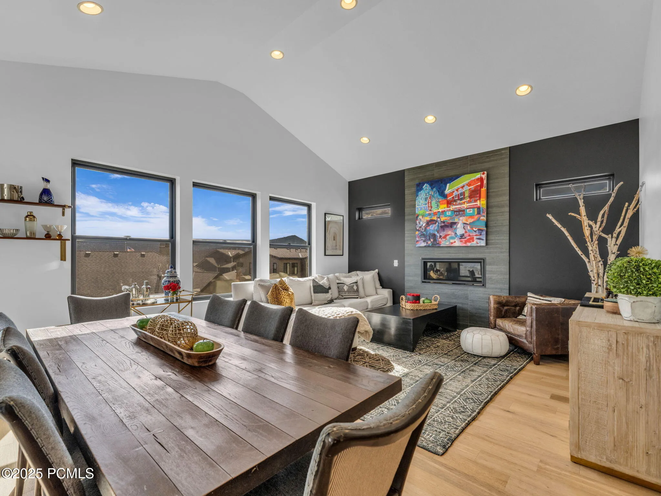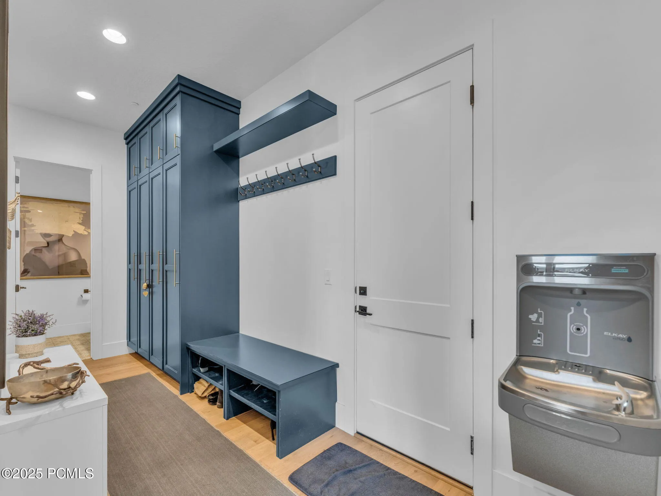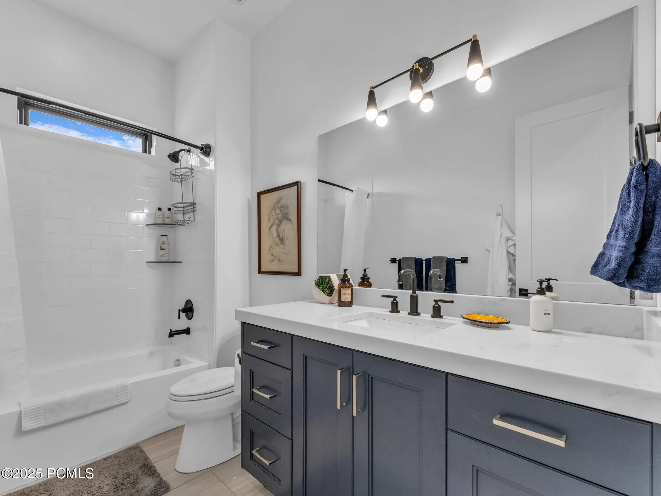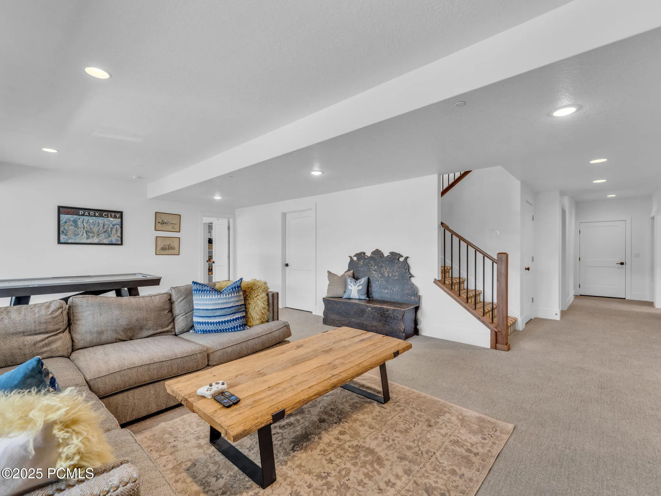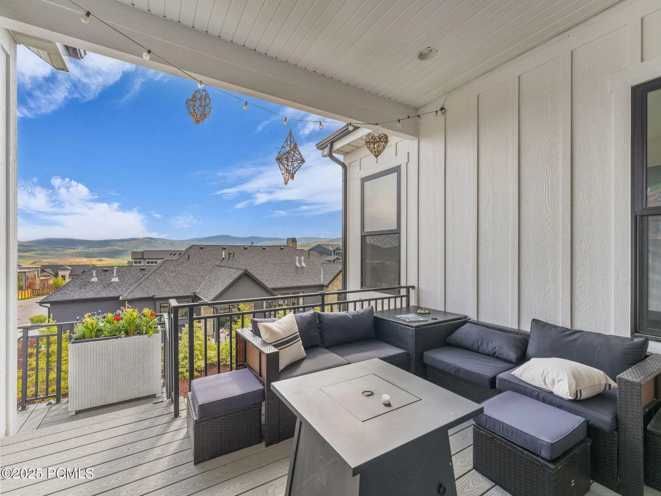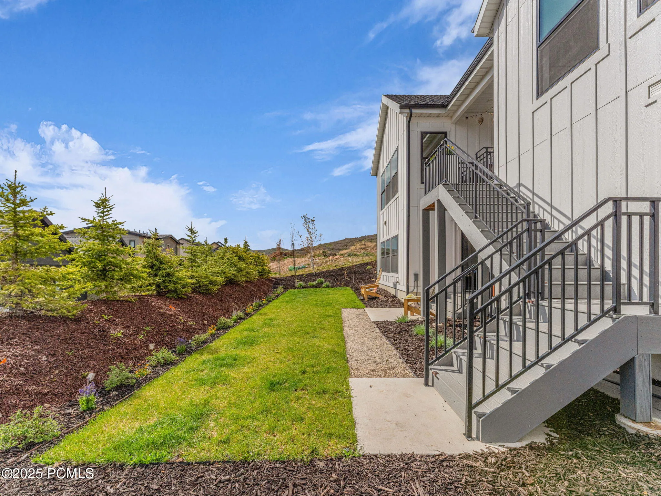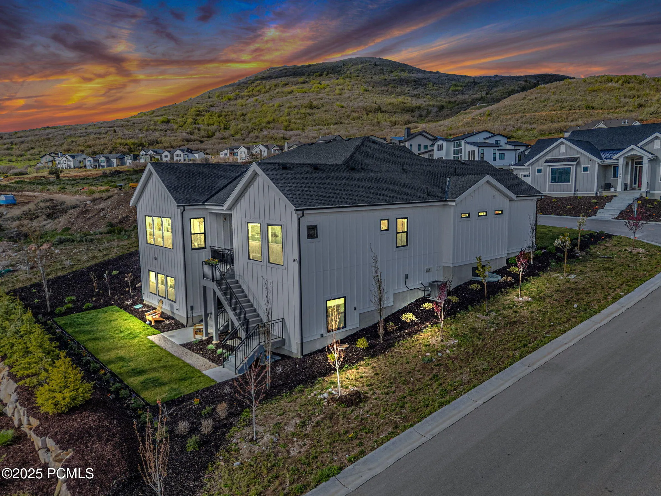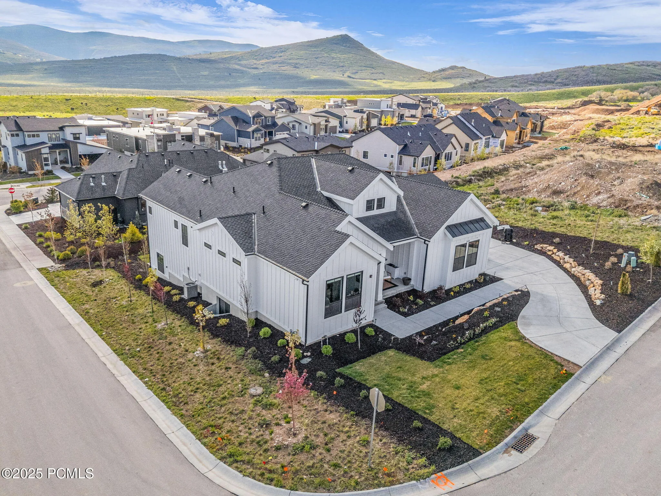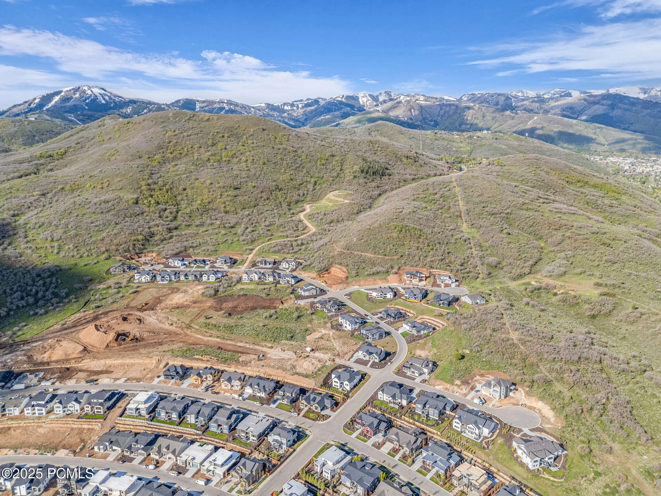Nothing compares to this home: Minutes to the new East Village and base of PCR. This beautifully laid out, bright and fully ABOVE ground home located higher up in the Homesteads of Park City Heights, has it all…space, style, curb appeal and a neighborhood where kids ride bikes and neighbors walk together to the bus stop. Yet so many empty nesters love it here for the proximity to town, the quiet, and the amenities!! It has 5 large bedrooms plus a flex space that is currently used as a bunk room. There are 5 1/2 baths, and approximately 5500 Sq ft.of well thought out living space and storage, with a more formal feel upstairs and a casual feel in the bright walk out lower level. The proper office has stylish built ins, and there are 4 separate sitting areas to socialize or escape. Six if you include the outside patios. From soaring ceilings in the Master with its own cozy fireplace, to a gourmet chef’s kitchen with double oven and the ‘magic pantry’, a massive master closet, mini kitchen downstairs, built in hot tub, formal sitting area with a 2nd fireplace looking out at the Unitas, you have to see this lovely home to appreciate all it has to offer.3 car garage with plenty of room for all your toys, spacious mudroom with cabinets right next to one of 2 laundry areas, complete with built in water fountain. Outside you’ll find a private backyard oasis-perfect for weekend barbecues, birthday parties, soaking in the hot tub after a day on the slopes, or simply enjoying your evening while the kids play on the lawn. This coveted location, inside the school district, is next to the rail trail, mountain biking and hiking, sports complex and dog parks. An added perk is that the school bus stops steps behind the back door of this home, and rentals are allowed. A Pool, clubhouse, playground, pickle & basketball courts, round out the unique amenities of this hidden neighborhood.
- Heating System:
- Forced Air, Other, ENERGY STAR Qualified Furnace
- Cooling System:
- Central Air, Air Conditioning
- Basement:
- Sump Pump, Partial, Walk-Out Access
- Fireplace:
- Gas
- Parking:
- Attached
- Exterior Features:
- Deck, Spa/Hot Tub, Balcony
- Fireplaces Total:
- 1
- Flooring:
- Tile, Wood, Vinyl
- Interior Features:
- Double Vanity, Kitchen Island, Open Floorplan, Walk-In Closet(s), Storage, Pantry, Ceiling(s) - 9 Ft Plus, Main Level Master Bedroom, Vaulted Ceiling(s), Fire Sprinkler System, Spa/Hot Tub, Furnished - Fully
- Sewer:
- Public Sewer
- Utilities:
- Phone Available, Natural Gas Connected, High Speed Internet Available, Electricity Connected
- Architectural Style:
- Mountain Contemporary
- Appliances:
- Disposal, Gas Range, Double Oven, Dishwasher, Microwave, Dryer, Humidifier, Washer, Freezer, ENERGY STAR Qualified Refrigerator
- Country:
- US
- State:
- UT
- County:
- Summit
- City:
- Park City
- Zipcode:
- 84060
- Street:
- Bailey
- Street Number:
- 2698
- Street Suffix:
- Court
- Mls Area Major:
- Park City Limits
- Street Dir Prefix:
- S
- High School District:
- Park City
- Office Name:
- Engel & Volkers Park City
- Agent Name:
- Lara Valdes
- Construction Materials:
- Other, Wood Siding
- Garage:
- 3.00
- Lot Features:
- Level, Fully Landscaped, Corner Lot
- Virtual Tour:
- https://sites.densleyfilmandphoto.com/sites/qaknegv/unbranded
- Water Source:
- Public
- Accessibility Features:
- None
- Association Amenities:
- Pets Allowed,Pickle Ball Court,Pool,Clubhouse
- Building Size:
- 5200
- Association Fee Includes:
- Amenities, Snow Removal
- List Agent Mls Id:
- 14406
- List Office Mls Id:
- 3111
- Modification Timestamp:
- 2025-08-21T16:46:08Z
- Originating System Name:
- pcmls
- Status Change Timestamp:
- 2025-08-21
Residential Lease For Rent
2698 S Bailey Court, Park City, UT 84060
- Property Type :
- Residential Lease
- Listing Type :
- For Rent
- Listing ID :
- 12503795
- Price :
- $14,800
- View :
- Mountain(s)
- Bedrooms :
- 5
- Bathrooms :
- 7
- Half Bathrooms :
- 2
- Square Footage :
- 5,200
- Year Built :
- 2022
- Status :
- Active
- Full Bathrooms :
- 5
- Property Sub Type :
- Single Family Residence
- Roof:
- Asphalt, Shingle




