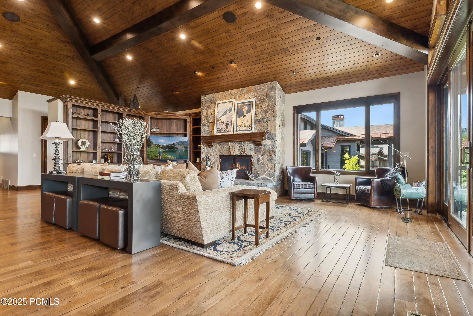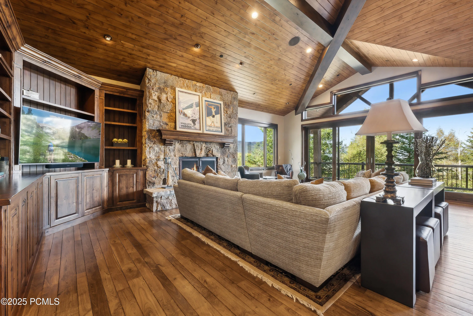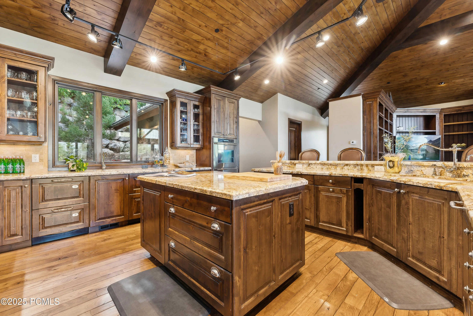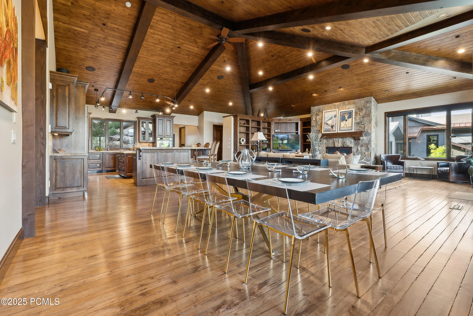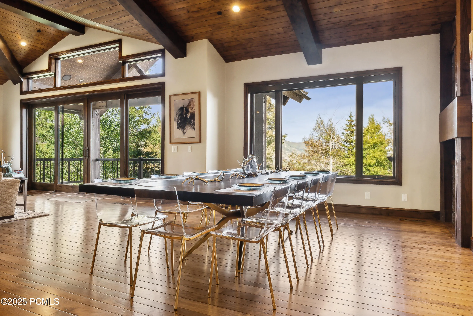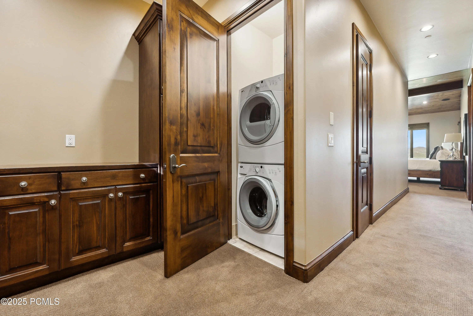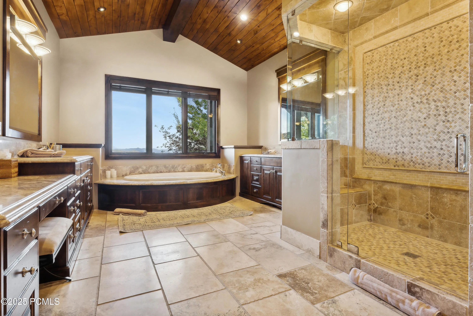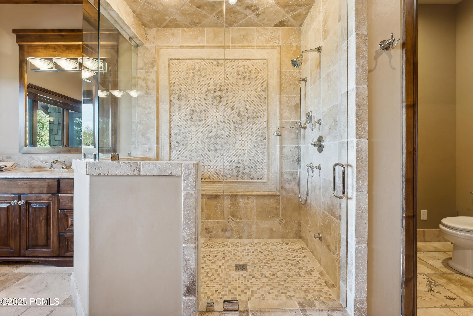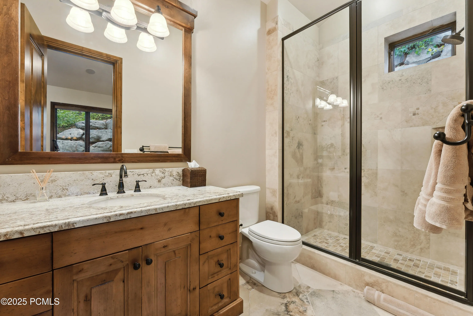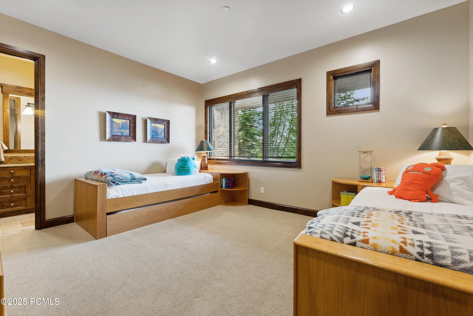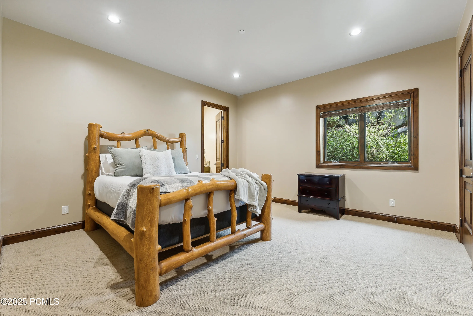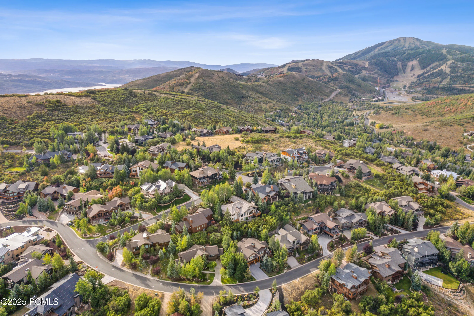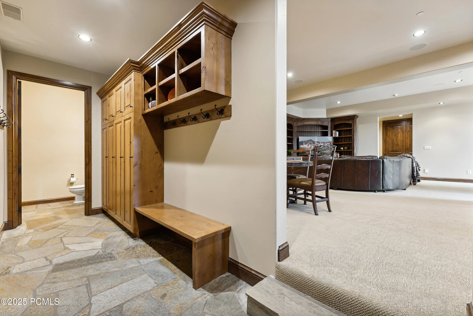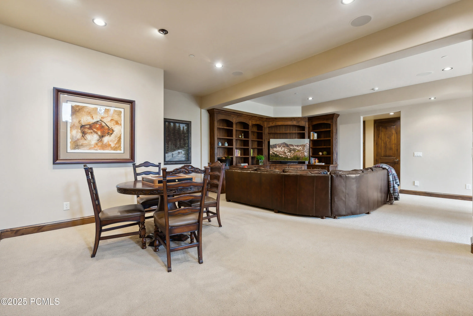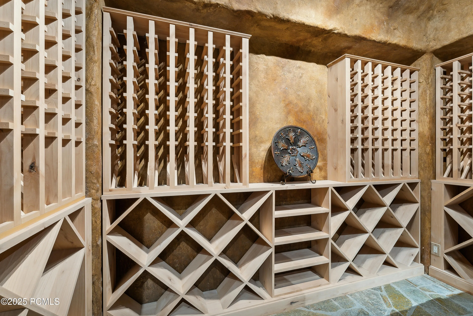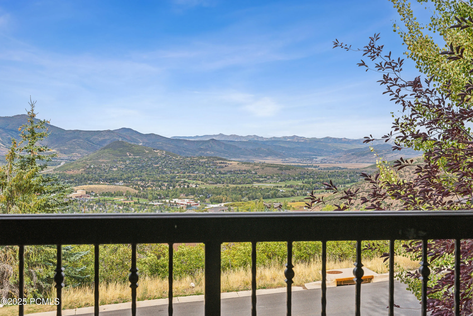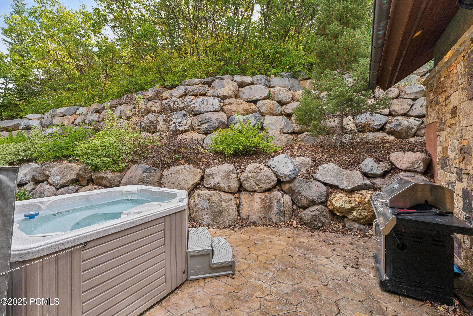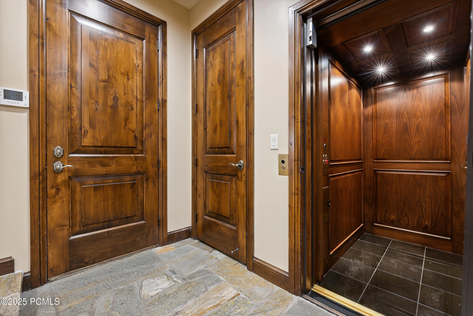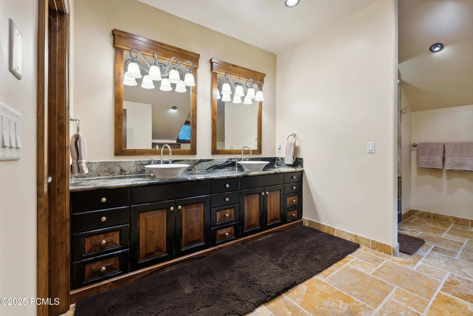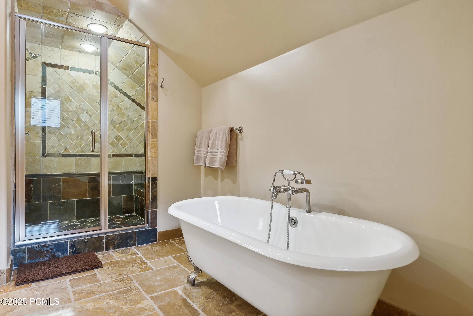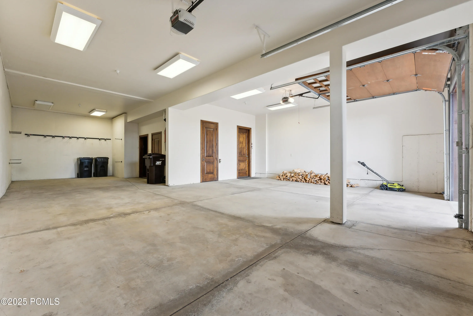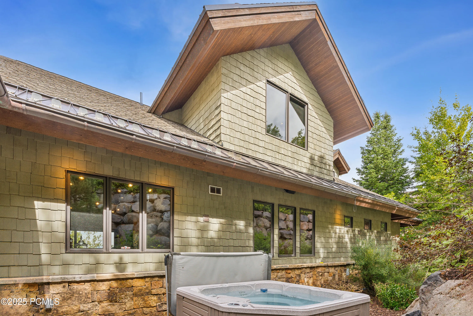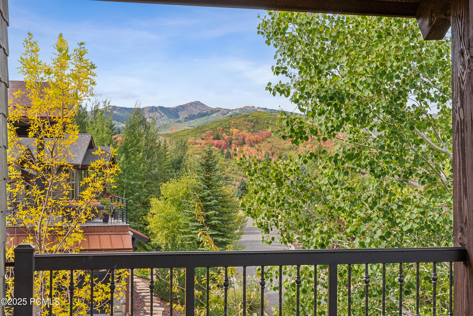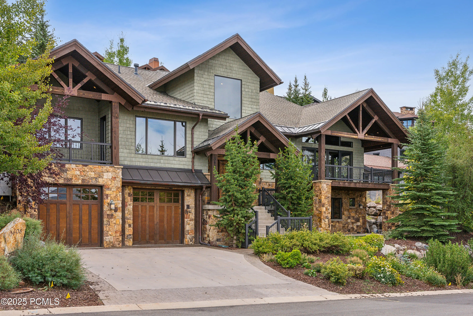Located in the prestigious custom home enclave of The Oaks, this beautifully appointed home offers refined four-season living just 6 minutes from Deer Valley’s Snow Park Lodge and 7 minutes from Park City’s historic Main Street. Enjoy quick access to Salt Lake City International Airport in just 45 minutes.Property Highlights: Spacious & Elegant Living:The expansive great room showcases a dramatic wall of sliding glass doors framing stunning views of the ski slopes and surrounding mountains. Vaulted tongue-and-groove wood ceilings and a cozy wood-burning fireplace create a warm and inviting space, perfect for both relaxing and entertaining. The main-level master suite offers comfort and privacy with dual walk-in closets for him and her. Gourmet Chef’s Kitchen:Designed for entertaining, the kitchen includes double islands and top-tier appliances:- Sub-Zero refrigerator/freezer- Sub-Zero under-counter wine fridge & fridge drawers- Dacor double ovens, 6-burner gas range with griddle, and double warming drawers- Pot filler faucet, Miele dishwasher, and two KitchenAid dishwasher drawers- Walk-in pantry and built-in desk ”command center” Entertainer’s Dream:All bedrooms are en-suite and designed for comfort and privacy. The lower level includes a large family room with pool table, wine cellar, and ample storage. An elevator connects all levels of the home, including the main level primary suite and guest bedroom.A 3-car heated garage and heated driveway ensure effortless year-round access and convenience. Year-Round Comfort:Enjoy radiant floor heating throughout, A/C, and heated driveway and pathways. A ski shuttle adds ultimate convenience during the winter season.
- Heating System:
- Forced Air, Radiant Floor, Fireplace(s), ENERGY STAR Qualified Furnace
- Cooling System:
- Central Air
- Fireplace:
- Wood Burning, Gas
- Parking:
- Attached, Oversized, Heated Garage
- Exterior Features:
- Deck, Spa/Hot Tub, Heated Driveway, Heated Walkway
- Fireplaces Total:
- 2
- Flooring:
- Carpet, Wood, Stone
- Interior Features:
- Double Vanity, Kitchen Island, Open Floorplan, Walk-In Closet(s), Storage, Pantry, Ceiling(s) - 9 Ft Plus, Main Level Master Bedroom, Vaulted Ceiling(s), Granite Counters, Spa/Hot Tub, Furnished - Fully
- Sewer:
- Public Sewer
- Utilities:
- Cable Available, High Speed Internet Available, Electricity Connected
- Architectural Style:
- Mountain Contemporary
- Appliances:
- Gas Range, Double Oven, Dishwasher, Refrigerator, Microwave, Dryer, Freezer, Washer/Dryer Stacked, Oven
- Country:
- US
- State:
- UT
- County:
- Summit
- City:
- Park City
- Zipcode:
- 84060
- Street:
- Sun Ridge
- Street Number:
- 3608
- Street Suffix:
- Drive
- Longitude:
- W112° 31' 26.5''
- Latitude:
- N40° 39' 33.1''
- Mls Area Major:
- Park City Limits
- High School District:
- Park City
- Office Name:
- Windermere RE Utah - Park Ave
- Agent Name:
- Bibi Vladimirova
- Construction Materials:
- See Remarks
- Garage:
- 3.00
- Lot Features:
- Natural Vegetation, Few Trees
- Previous Price:
- 21000.00
- Water Source:
- Public
- Accessibility Features:
- See Remarks
- Association Amenities:
- Spa/Hot Tub,Pets Allowed w/Restrictions
- Building Size:
- 7521
- Association Fee Includes:
- See Remarks
- Co List Agent Full Name:
- Kimberly Drury
- Co List Agent Mls Id:
- 11082
- Co List Office Mls Id:
- JRRE
- Co List Office Name:
- Windermere RE Utah - Park Ave
- List Agent Mls Id:
- 13648
- List Office Mls Id:
- JRRE
- Modification Timestamp:
- 2025-09-12T12:46:59Z
- Originating System Name:
- pcmls
- Status Change Timestamp:
- 2025-06-28
Residential Lease For Rent
3608 Sun Ridge Drive, Park City, UT 84060
- Property Type :
- Residential Lease
- Listing Type :
- For Rent
- Listing ID :
- 12502925
- Price :
- $18,000
- View :
- Golf Course,Trees/Woods,Mountain(s)
- Bedrooms :
- 5
- Bathrooms :
- 7
- Half Bathrooms :
- 2
- Square Footage :
- 7,521
- Year Built :
- 2008
- Status :
- Active
- Full Bathrooms :
- 2
- Property Sub Type :
- Single Family Residence
- Roof:
- Asphalt, Metal




