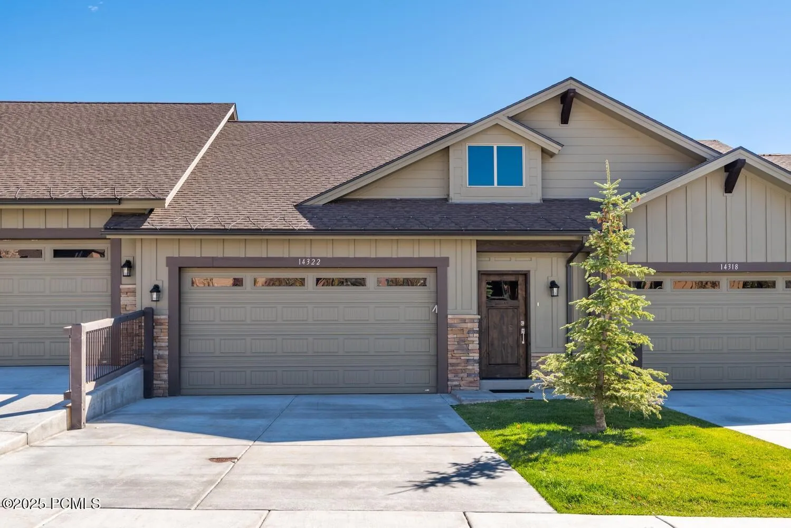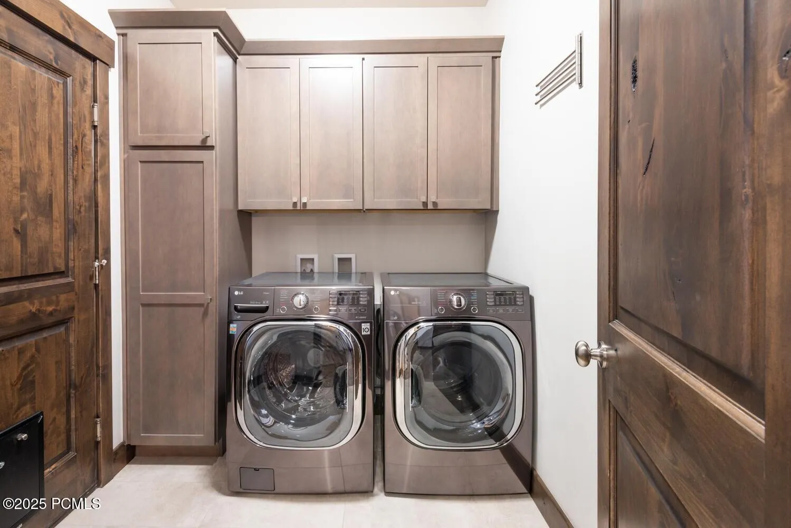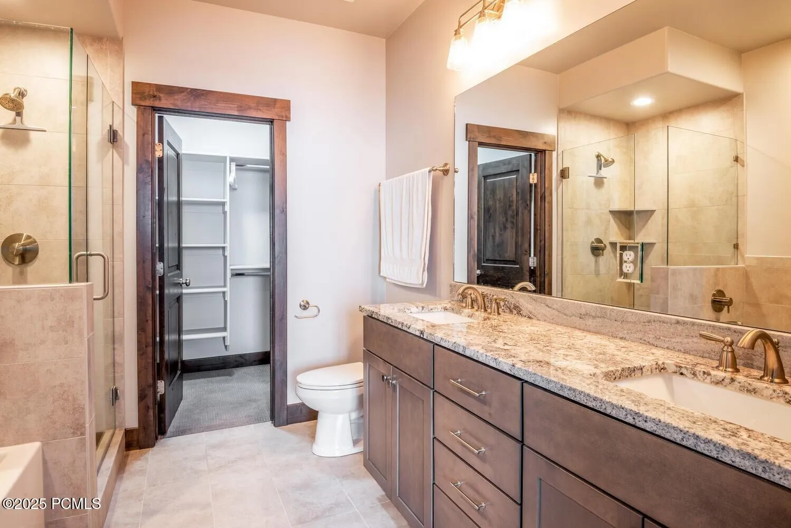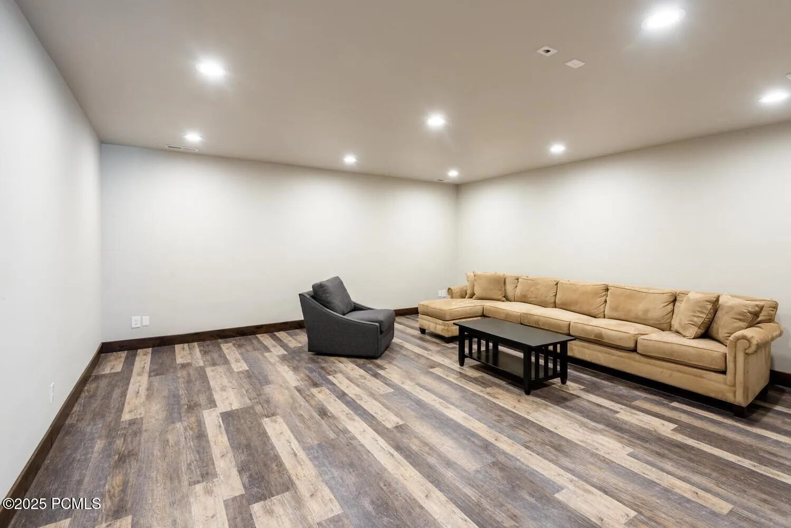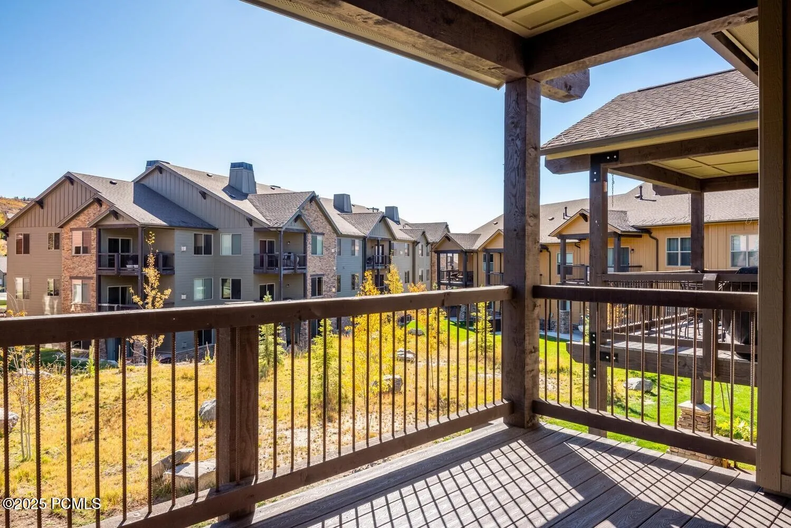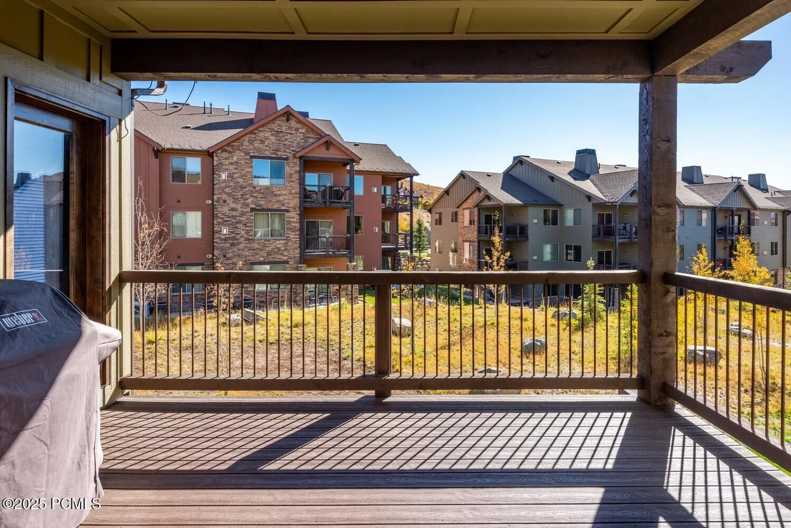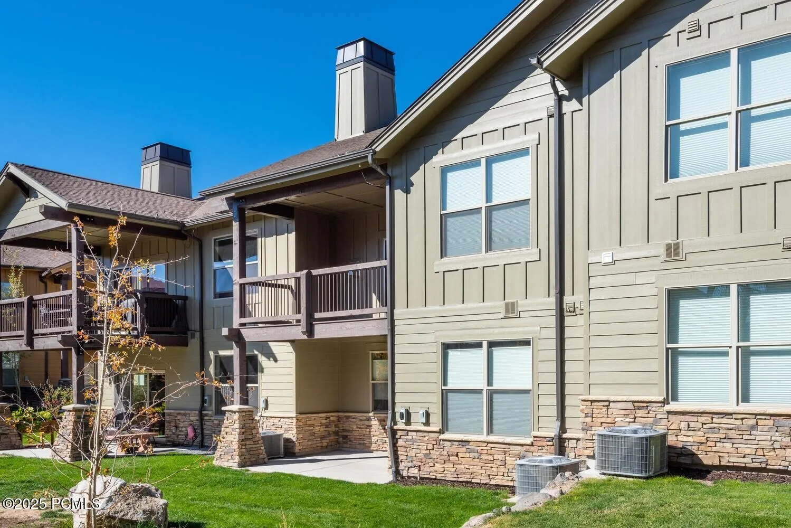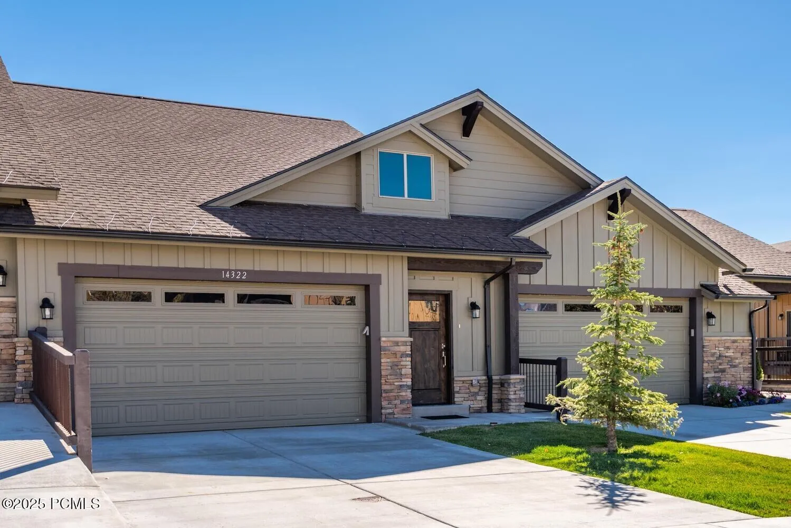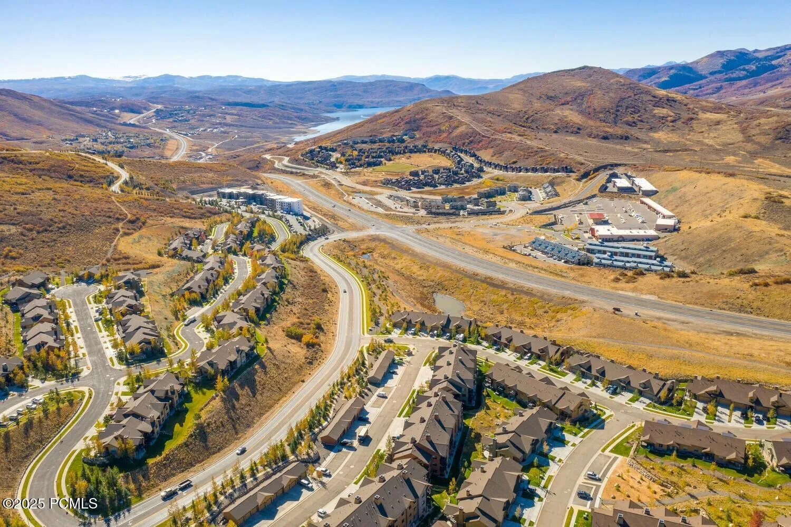Like new townhome in the highly desirable Black Rock Ridge neighborhood! This property is partially furnished with an open floor plan, 3 bedrooms, and 2.5 bathrooms. The kitchen includes granite countertops, Viking stainless steel appliances, stainless steel farm sink, a peninsula with barstool seating, and hardwood floors. The primary bedroom located on the main level and has an ensuite bathroom with dual sinks, a separate tub/shower, and a walk-in closet. The main level also includes a gas fireplace, deck with gas BBQ, a pantry closet, front load washer and dryer, and a half bathroom.The lower level includes 2 bedrooms, 1 full bathroom, family room, theater room, large storage closet, and a covered walk-out patio. The townhome includes amenities such as custom window treatments, an Aquasana water filtration system, 3 zone HVAC systems with Aprilaire humidifier and energy-saving Nest learning thermostats, and a heated wire de-icing system on the roof. The 2-car garage is finished out with epoxy floors, storage shelves, cabinets,and a tool bench.No pets. No smoking. First and last month’s rent, as well as a security deposit of $4,000 required prior to moving in. Available for a 12-month lease for $3,400/month or a 6-month lease for $4,200/month.UTILITIES: The resident is responsible for electricity and gas, as well as maintaining the water softener salt levels, HVAC filters, Aquasana water filters and removing snow from the deck. Internet, basic cable TV, water, sewer, trash, lawn care, snow removal from the driveway and walking surfaces are included. NEIGHBORHOOD: Black Rock Ridge is a quiet neighborhood northeast of Jordanelle Reservoir. It has amazing views of and convenient access to Deer Valley Resort and the new Deer Valley East Village and is just a 10-minute drive to Main Street Park City!
- Heating System:
- Forced Air, Zoned
- Cooling System:
- Central Air
- Basement:
- Walk-Out Access
- Fireplace:
- Gas
- Parking:
- Attached
- Exterior Features:
- Patio, Gas BBQ Stubbed, Gas Grill, Balcony
- Fireplaces Total:
- 1
- Flooring:
- Tile, Carpet, Wood
- Interior Features:
- Double Vanity, Open Floorplan, Walk-In Closet(s), Pantry, Main Level Master Bedroom, Ceiling Fan(s), Granite Counters, Furnished - Partially
- Sewer:
- Public Sewer
- Utilities:
- Natural Gas Connected, Electricity Connected, Other
- Architectural Style:
- Mountain Contemporary
- Appliances:
- Disposal, Gas Range, Dishwasher, Refrigerator, Microwave, Dryer, Humidifier, Washer
- Country:
- US
- State:
- UT
- County:
- Wasatch
- City:
- Kamas
- Zipcode:
- 84036
- Street:
- Rendezvous
- Street Number:
- 14322
- Street Suffix:
- Trail
- Longitude:
- W112° 33' 58.4''
- Latitude:
- N40° 40' 53.8''
- Mls Area Major:
- Jordanelle
- Street Dir Prefix:
- N
- High School District:
- Wasatch
- Office Name:
- Summit Sotheby's International Realty
- Agent Name:
- Jayme Angell
- Construction Materials:
- Stone, Aluminum Siding
- Garage:
- 2.00
- Lot Features:
- Fully Landscaped, Few Trees
- Water Source:
- Public
- Building Size:
- 2494
- Association Fee Includes:
- Snow Removal, Water, Sewer, Cable TV, Internet
- List Agent Mls Id:
- 33228
- List Office Mls Id:
- SSIR1
- Modification Timestamp:
- 2025-09-03T10:25:02Z
- Originating System Name:
- pcmls
- Status Change Timestamp:
- 2025-09-02
Residential Lease For Rent
14322 N Rendezvous Trail, Kamas, UT 84036
- Property Type :
- Residential Lease
- Listing Type :
- For Rent
- Listing ID :
- 12503939
- Price :
- $3,400
- View :
- Mountain(s)
- Bedrooms :
- 3
- Bathrooms :
- 3
- Half Bathrooms :
- 1
- Square Footage :
- 2,494
- Year Built :
- 2017
- Status :
- Active
- Full Bathrooms :
- 2
- Property Sub Type :
- Single Family Residence
- Roof:
- Asphalt


