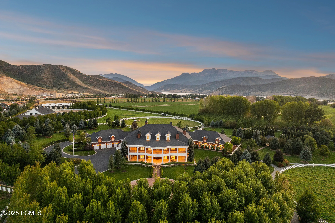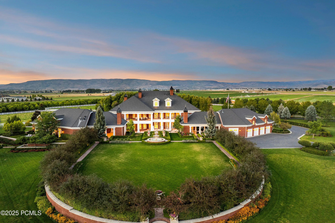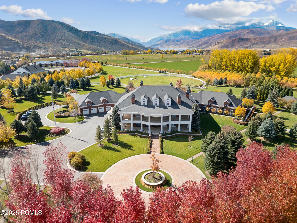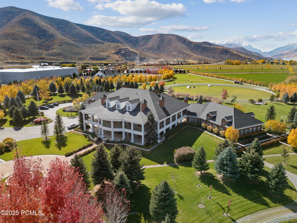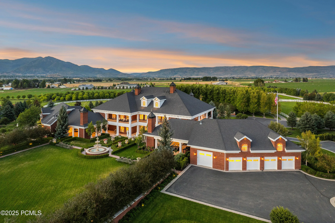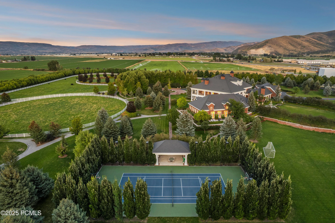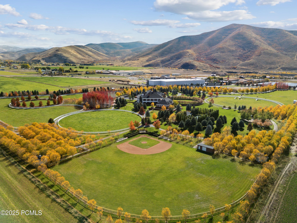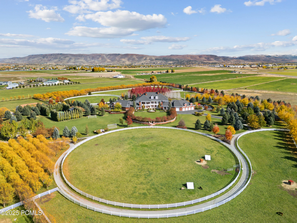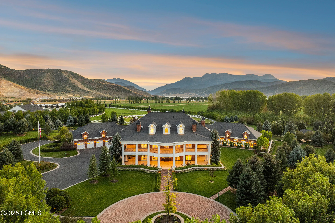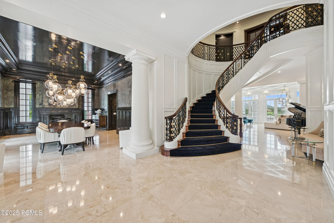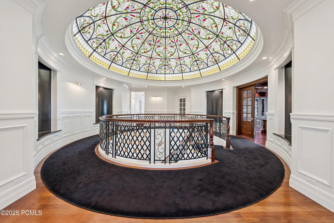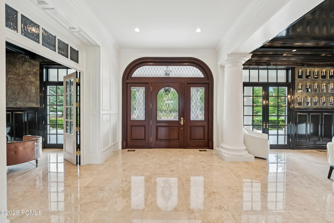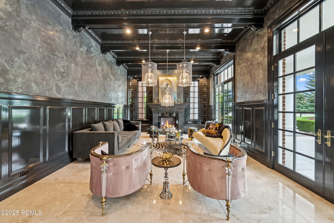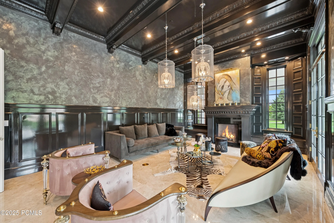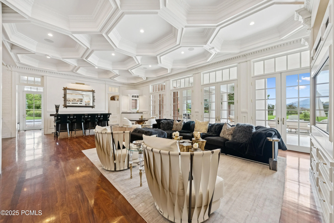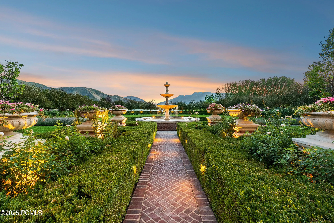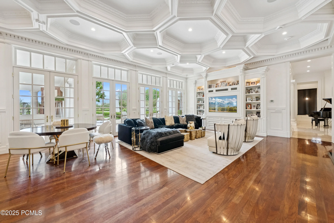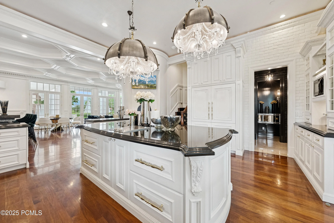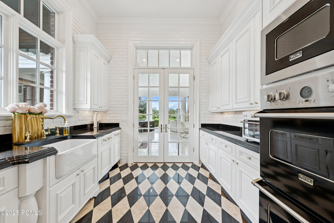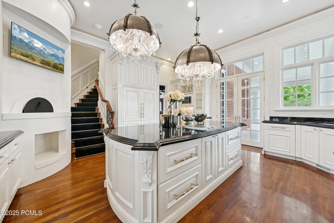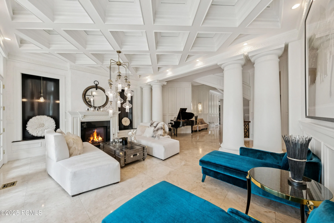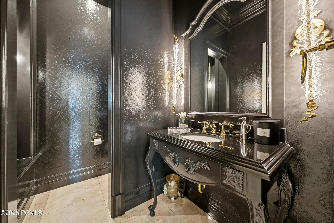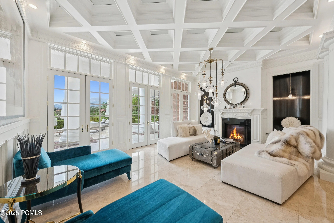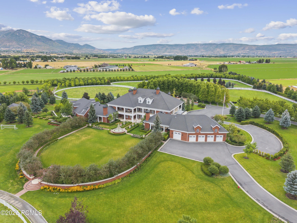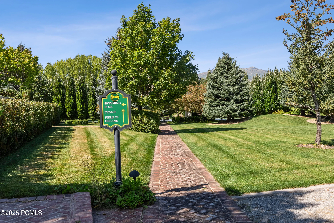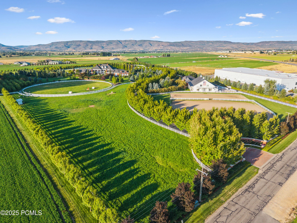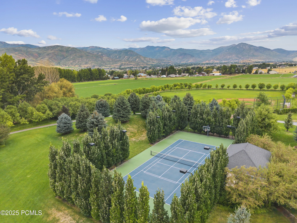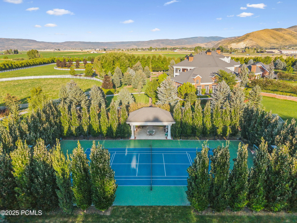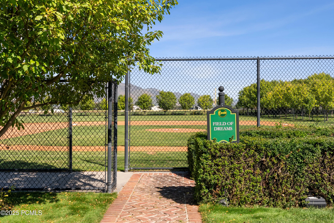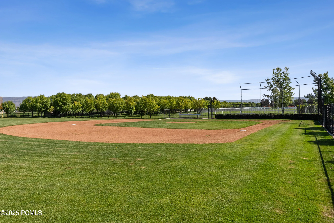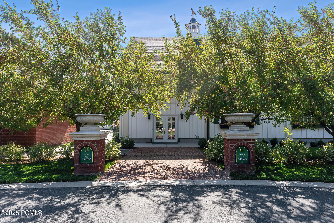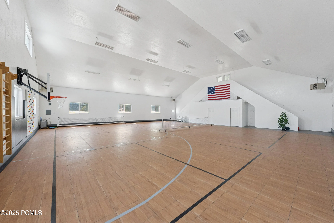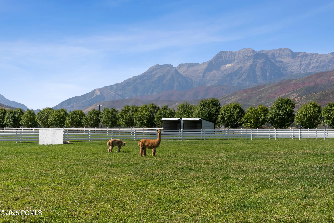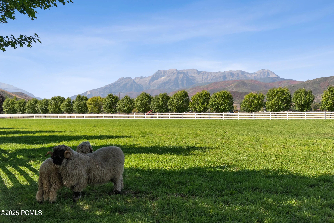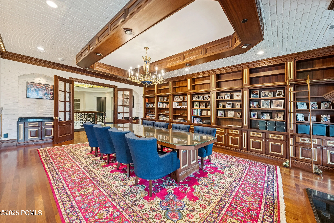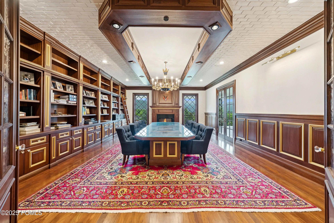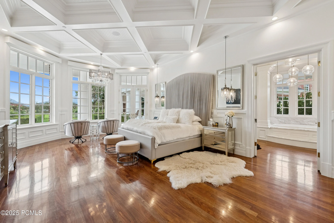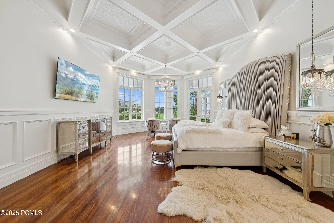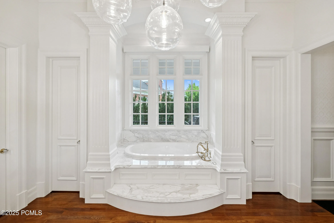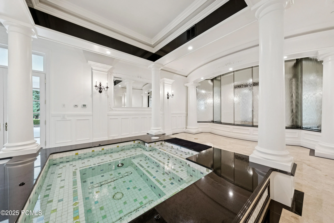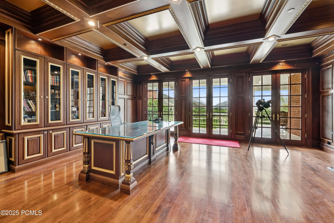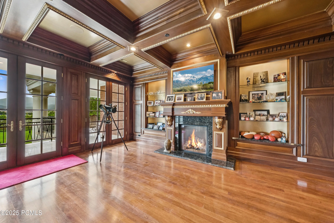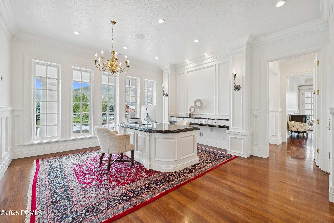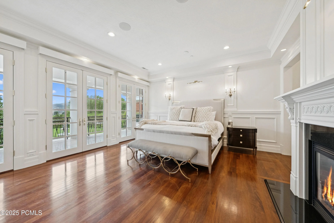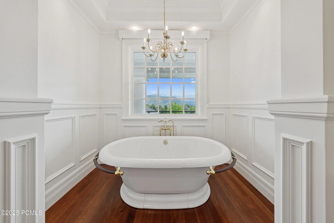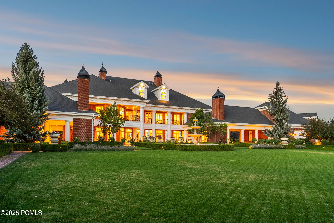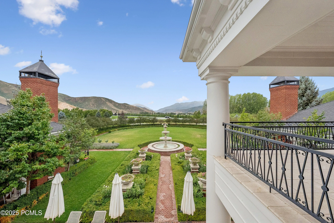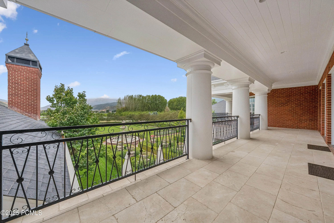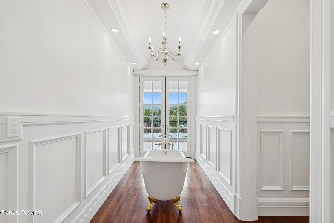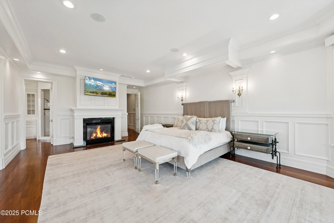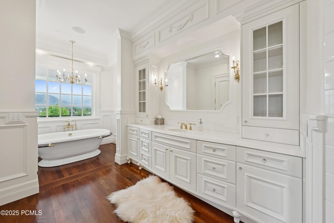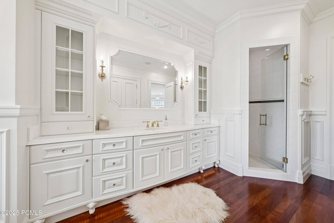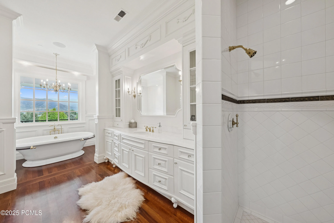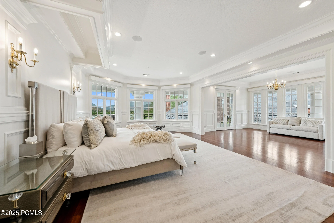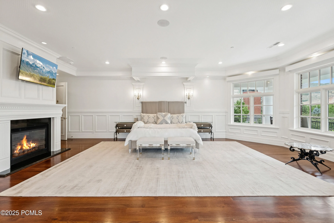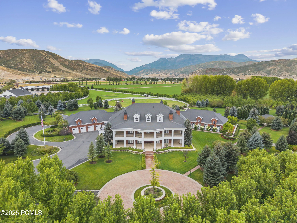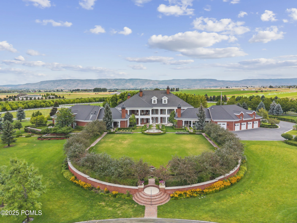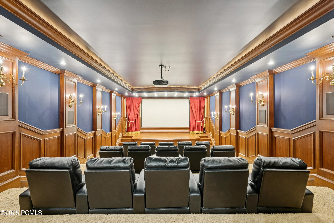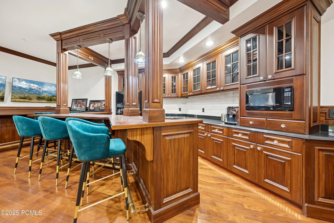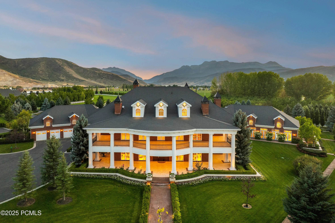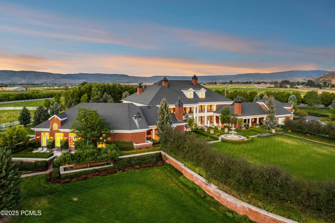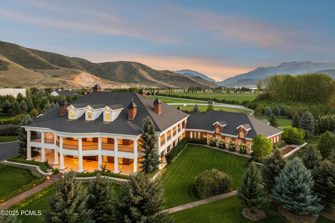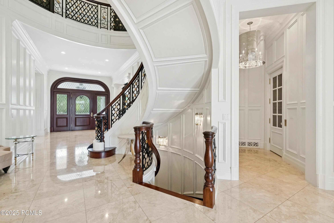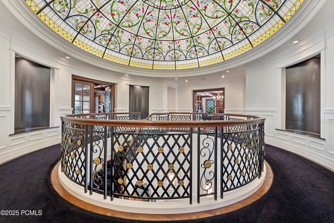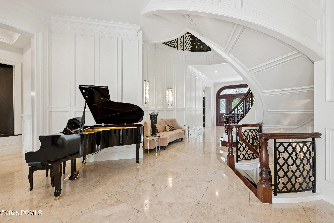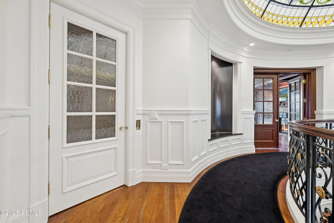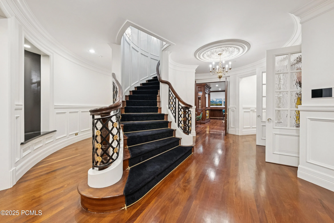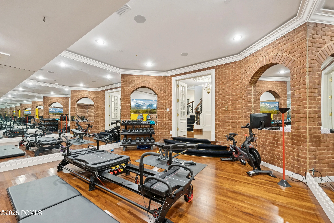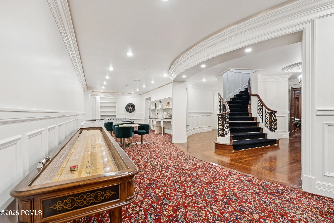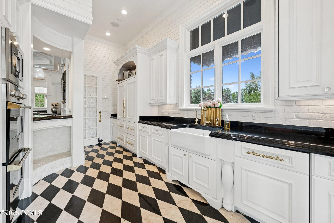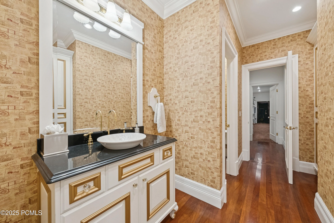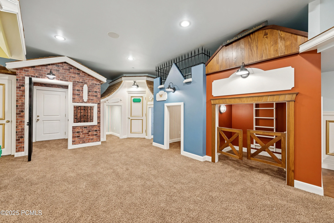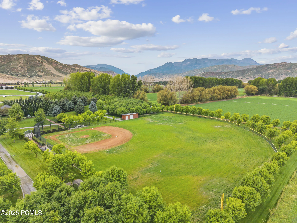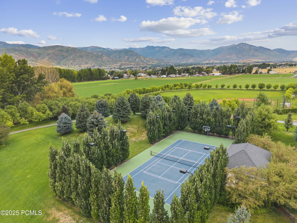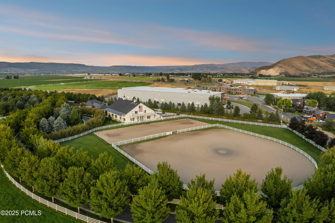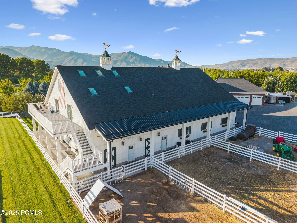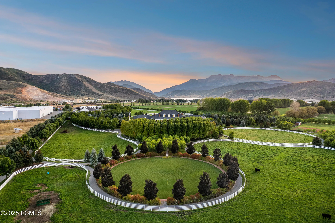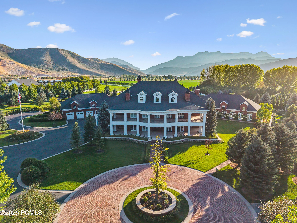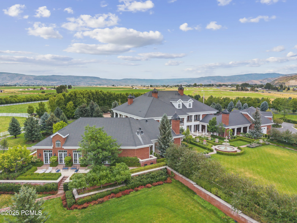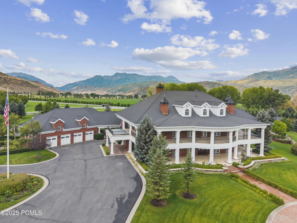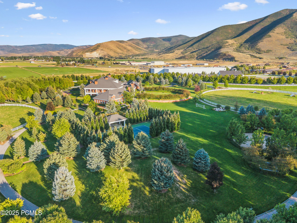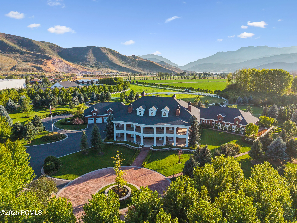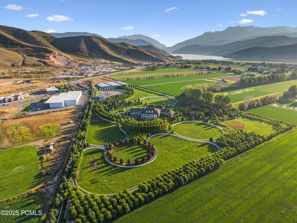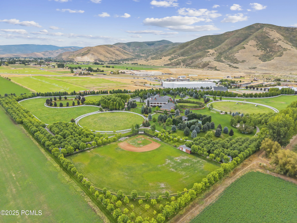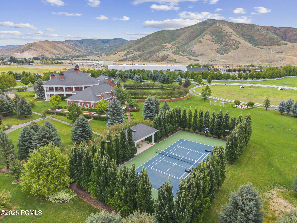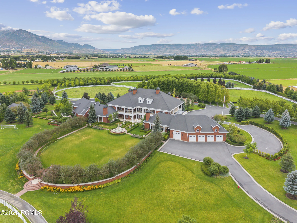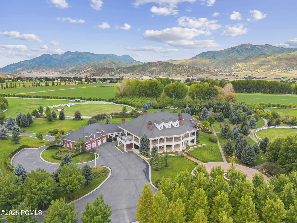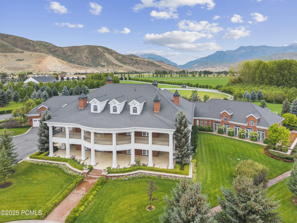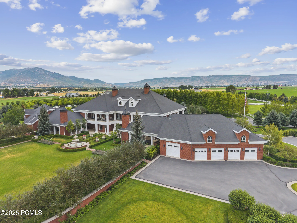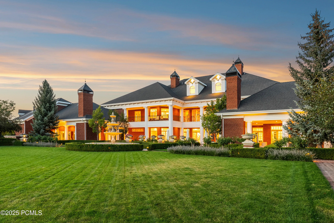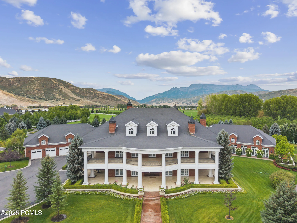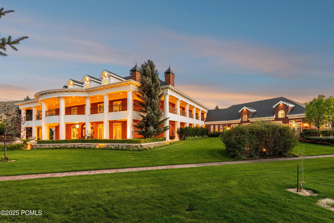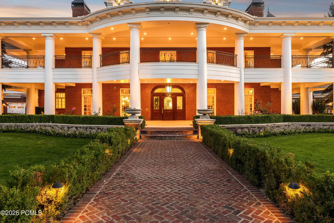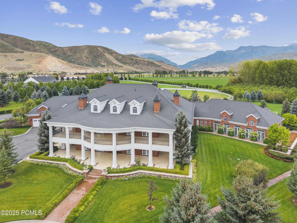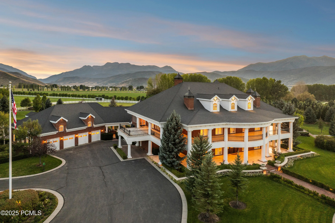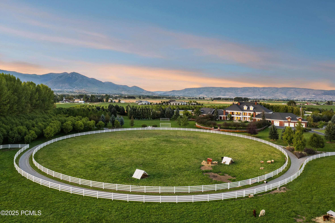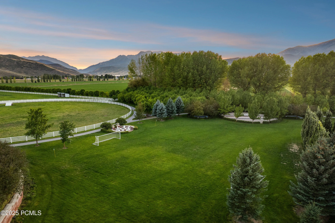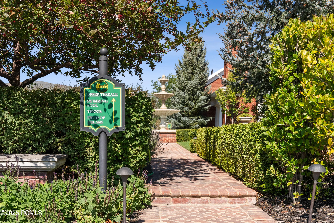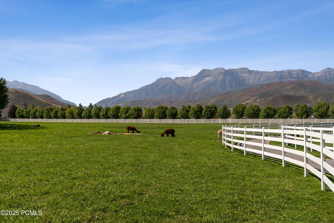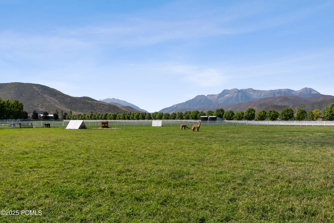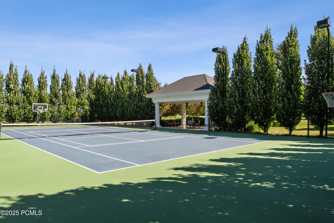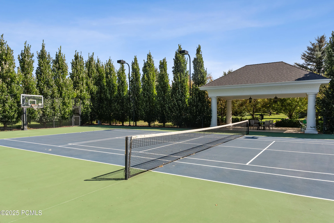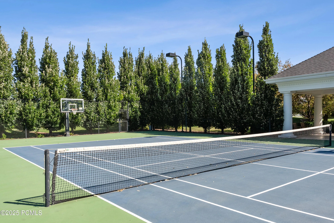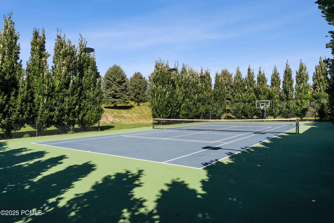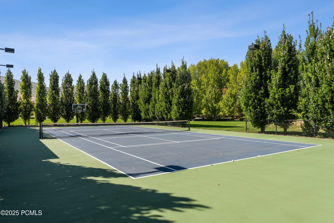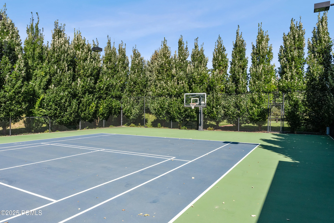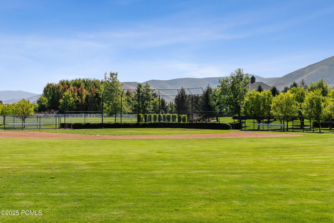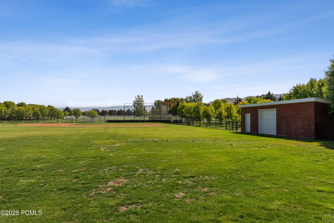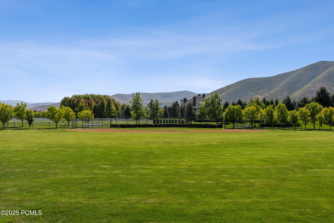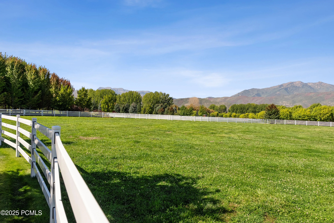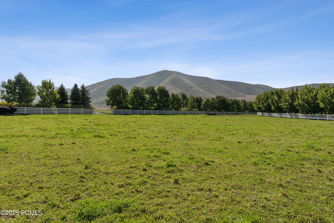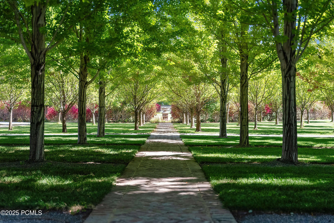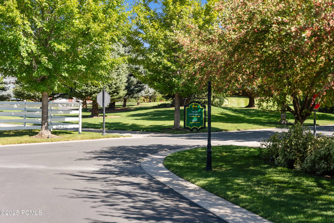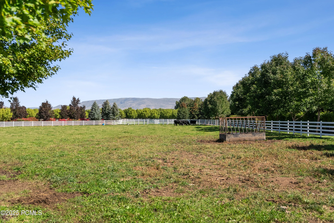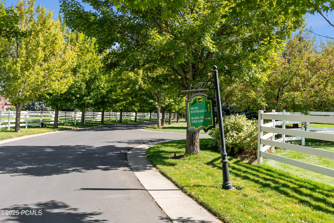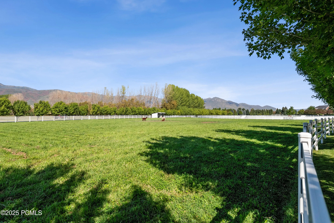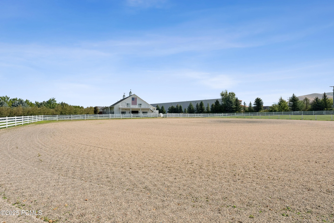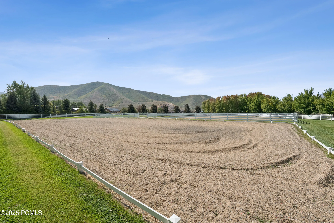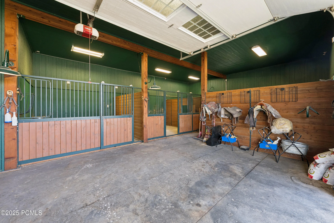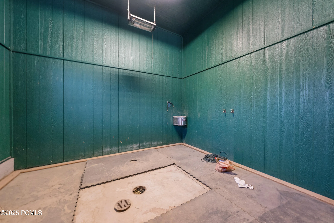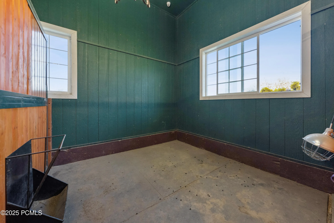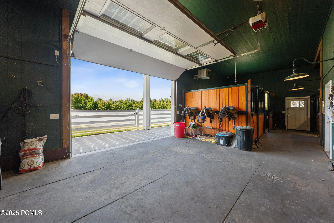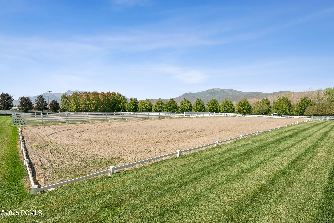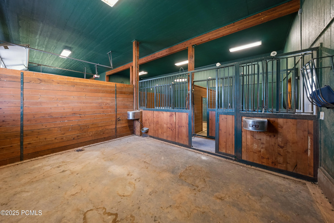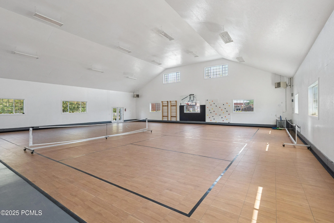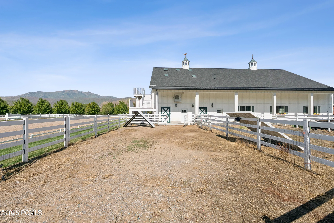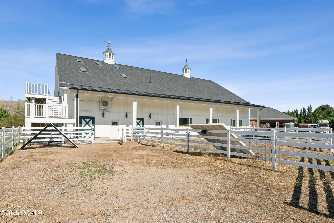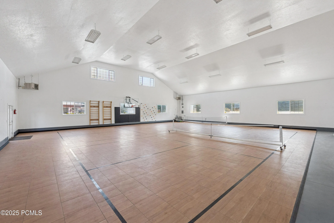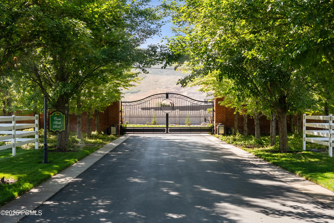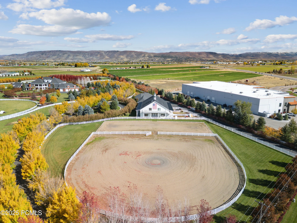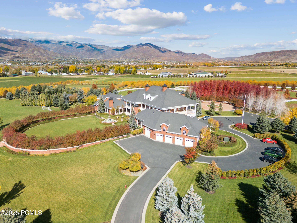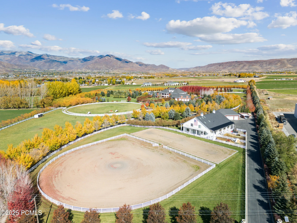Set on 27 manicured acres with sweeping views of the Wasatch Mountains and Heber Valley, Camelot is a rare equestrian dream property offering a unique blend of refined luxury living and fully functional ranch amenities. This is a true sanctuary, where privacy, space, and lifestyle converge just minutes from the best of Utah.Located approximately 15 minutes from world-class Park City, Deer Valley, and Sundance ski resorts, the estate offers seamless access to skiing, dining, and culture while maintaining a sense of complete retreat. Fly fishing on the Provo River, boating on nearby lakes, and year-round recreation are all part of daily life here. Adding to its rarity, the property sits just three minutes from a private airport runway, making travel effortless for those who value both accessibility and discretion.In 2023, the 24,000-square-foot residence underwent a complete transformation, reimagined with a modern, timeless aesthetic that feels both elegant and welcoming. Limestone facades, bespoke millwork, imported stone, and expansive walls of glass fill the home with natural light and frame panoramic mountain and valley views. Grand salons flow into intimate sitting rooms, chef-inspired kitchens, and spa-level baths, balancing architectural presence with everyday comfort.The grounds unfold like a private resort paired with a working ranch. Amenities include an Olympic-size indoor pool, private tennis courts, a baseball diamond, and a soccer field. For equestrian living, there is an expansive barn designed by Wayne Gregory with a beautifully appointed two-bedroom suite above, an elite jumping and dressage arenas.This is a rare opportunity to own a turnkey, amenity-rich luxury ranch and horse property in one of Utah’s most spectacular settings. Camelot is more than a home. It is a lifestyle estate designed for those who value space, beauty, functionality, and proximity to everything that makes the Wasatch Back extraordinary.
- Heating System:
- Forced Air, Zoned
- Cooling System:
- Central Air
- Basement:
- Walk-Out Access
- Fence:
- Full
- Fireplace:
- Wood Burning, Gas, Gas Starter
- Parking:
- Attached, Oversized, RV Garage, Detached
- Exterior Features:
- Deck, Sprinklers In Rear, Sprinklers In Front, Spa/Hot Tub, Porch, Patio, Lawn Sprinkler - Timer, Gas Grill, Storage, Ski Storage, Tennis Court(s)
- Fireplaces Total:
- 12
- Flooring:
- Tile, Carpet, Wood, Marble
- Interior Features:
- Double Vanity, Kitchen Island, Open Floorplan, Storage, Pantry, Elevator, Main Level Master Bedroom, Washer Hookup, Wet Bar, Ski Storage, Steam Room/Shower, Sauna, Gas Dryer Hookup, Vaulted Ceiling(s), Ceiling Fan(s), Electric Dryer Hookup, Granite Counters, Spa/Hot Tub, Skylight(s), Pool - Indoor
- Sewer:
- Septic System
- Utilities:
- Cable Available, Phone Available, Natural Gas Connected, High Speed Internet Available, Electricity Connected, Phone Lines/Additional, Generator
- Architectural Style:
- Multi-Level Unit
- Appliances:
- Disposal, Gas Range, Double Oven, Dishwasher, Refrigerator, Microwave, Humidifier, Freezer, Gas Dryer Hookup, Electric Dryer Hookup, Trash Compactor
- Country:
- US
- State:
- UT
- County:
- Wasatch
- City:
- Heber City
- Zipcode:
- 84032
- Street:
- 3000 S
- Street Number:
- 2344
- Longitude:
- W112° 32' 56''
- Latitude:
- N40° 28' 23.1''
- Mls Area Major:
- Heber Valley
- Street Dir Prefix:
- W
- High School District:
- Wasatch
- Office Name:
- Christie's Int. RE VUE
- Agent Name:
- Valen Lindner
- Construction Materials:
- Other, Brick Veneer
- Foundation Details:
- Concrete Perimeter
- Garage:
- 9.00
- Lot Features:
- Level, Fully Landscaped, Horse Property
- Virtual Tour:
- https://www.camelotutah.com/mls/207881811
- Water Source:
- Private, Irrigation
- Accessibility Features:
- Customized Wheelchair Accessible
- Building Size:
- 24214
- Tax Annual Amount:
- 79348.00
- Co List Agent Full Name:
- Jamison Frost
- Co List Agent Mls Id:
- 04026
- Co List Office Mls Id:
- 4501
- Co List Office Name:
- Christie's Int. RE VUE
- List Agent Mls Id:
- 12258
- List Office Mls Id:
- 4501
- Listing Term:
- Cash,Conventional
- Modification Timestamp:
- 2025-12-17T16:58:41Z
- Originating System Name:
- pcmls
- Status Change Timestamp:
- 2025-09-04
Residential For Sale
2344 W 3000 S, Heber City, UT 84032
- Property Type :
- Residential
- Listing Type :
- For Sale
- Listing ID :
- 12503957
- Price :
- $23,500,000
- View :
- Meadow,Mountain(s),Valley
- Bedrooms :
- 7
- Bathrooms :
- 11
- Half Bathrooms :
- 3
- Square Footage :
- 24,214
- Year Built :
- 2011
- Lot Area :
- 27.86 Acre
- Status :
- Active
- Full Bathrooms :
- 4
- Property Sub Type :
- Single Family Residence
- Roof:
- Asphalt


