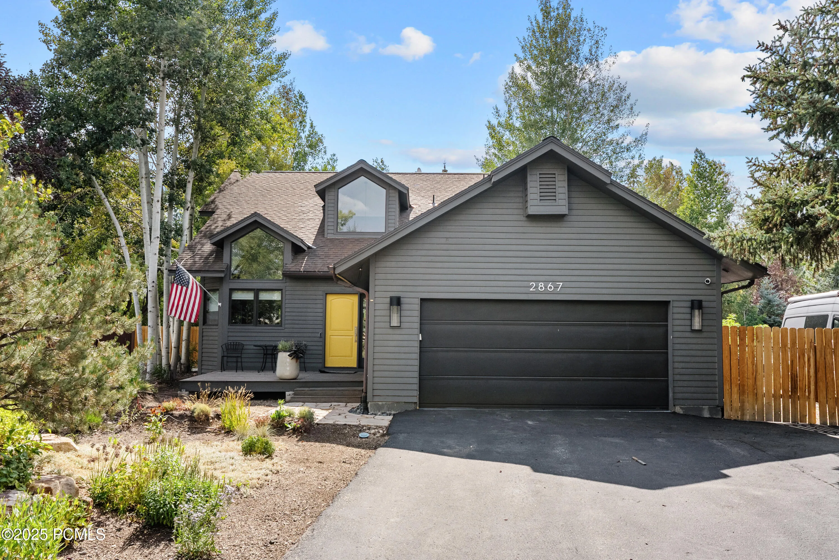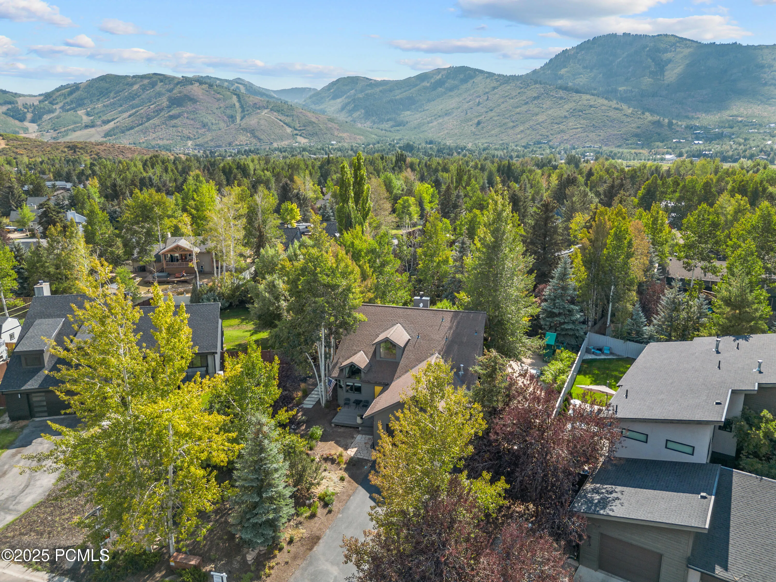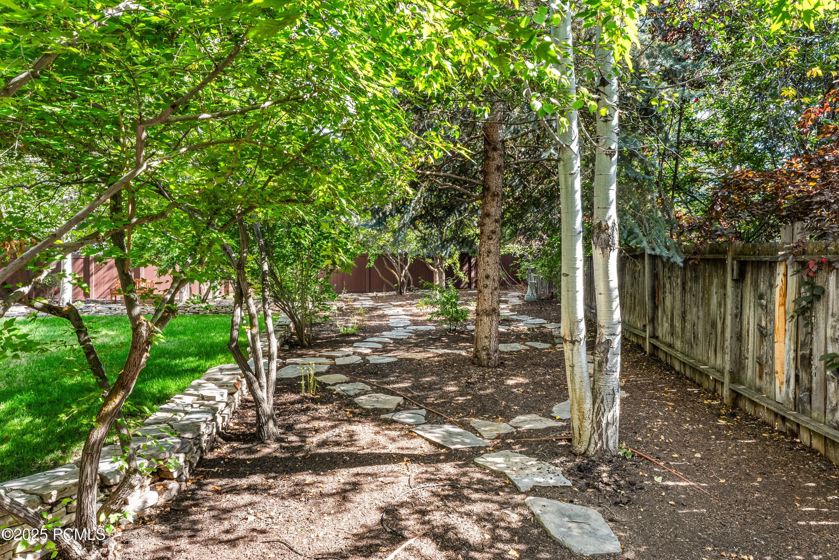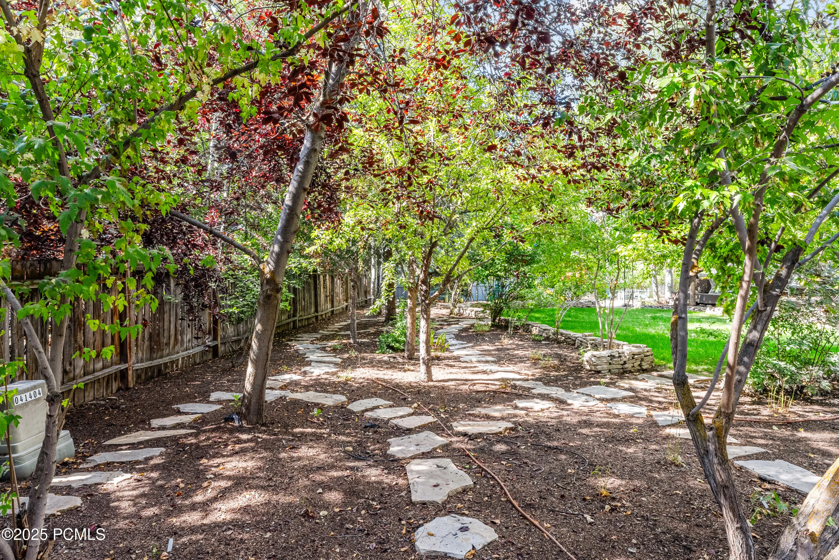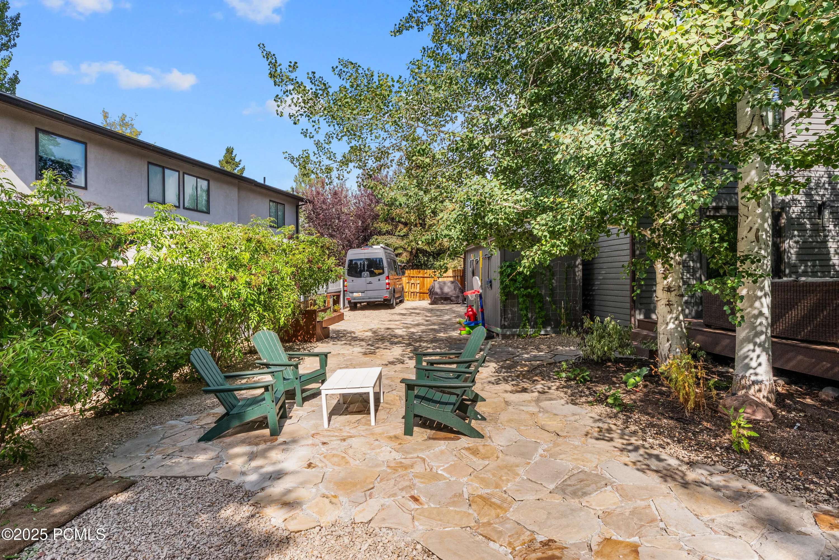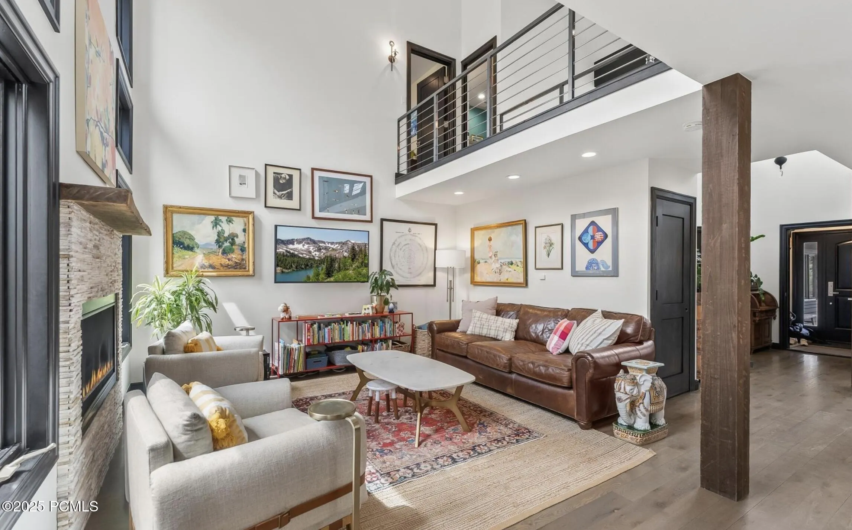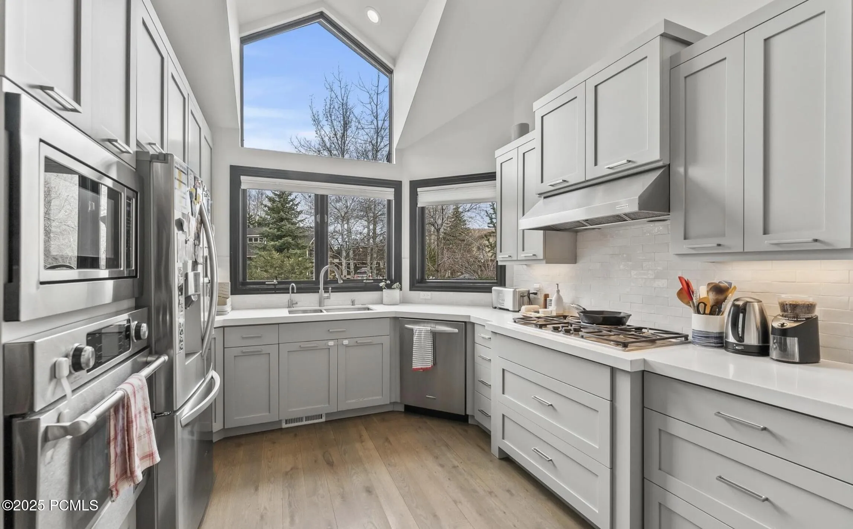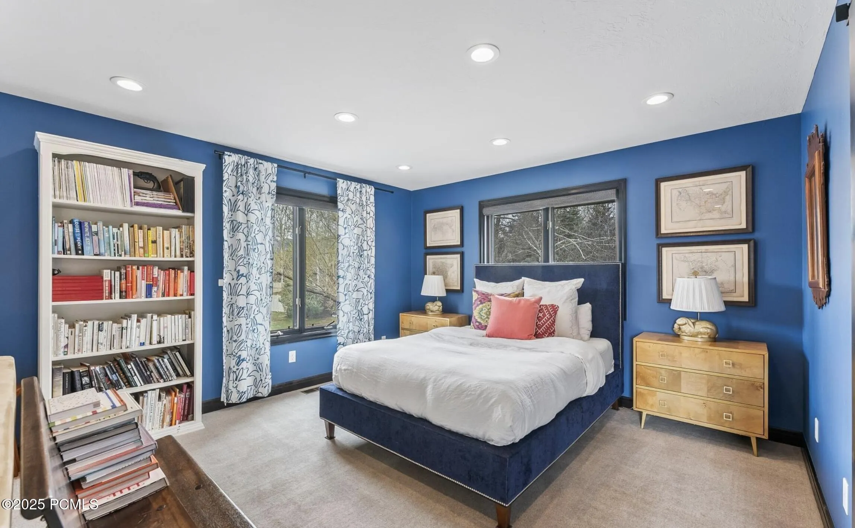Tucked away in the heart of Park Meadows, this beautifully reimagined 3-bedroom home blends thoughtful updates with timeless charm. A full 2015 remodel brought new life to every detaila”pipes, plumbing, doors, cabinetry, counters, flooring, fixtures, closets, mudroom, decking, landscaping, and of course, a stunning kitchen and baths.The improvements didn’t stop there. In 2022, the interior was refreshed with new paint throughout, a fully remodeled laundry room and main bath, an updated kitchen backsplash, and a clever custom closet beneath the staircase. Upstairs, a former storage area was transformed into a cozy nurserya”proof of the home’s versatility.Step outside, and the magic truly unfolds. The expanded deck spans the entire width of the home, inviting year-round gatherings. Beyond, the owners created an enchanting garden retreata”over 200 trees, shrubs, and flowering plants weave around stone pavers that guide you through a private oasis. With a lush grassy knoll, multiple seating areas, and endless space for kids to play or adults to unwind, the outdoor sanctuary feels like your own secret park.Every lifestyle convenience is close at hand: stroll or bike to Main Street, hop on the Rail Trail, or walk to the PC MARC, free bus system, Round Valley, and miles of hiking, biking, and cross-country ski trails. World-class ski resorts are just 5 minutes away.This home is more than a propertya”it’s a Park City lifestyle, waiting to be lived.
- Heating System:
- Natural Gas, Forced Air, Radiant Floor, Fireplace(s), ENERGY STAR Qualified Furnace
- Cooling System:
- Air Conditioning
- Basement:
- Sump Pump, Crawl Space
- Fence:
- Partial
- Fireplace:
- Gas
- Parking:
- Attached
- Exterior Features:
- Deck, Sprinklers In Rear, Sprinklers In Front, Patio, Lawn Sprinkler - Timer
- Fireplaces Total:
- 1
- Flooring:
- Tile, Carpet, Wood
- Interior Features:
- Double Vanity, Open Floorplan, Walk-In Closet(s), Main Level Master Bedroom, Vaulted Ceiling(s), Ceiling Fan(s)
- Sewer:
- Public Sewer
- Utilities:
- Cable Available, Phone Available, Natural Gas Connected, High Speed Internet Available, Electricity Connected, Phone Lines/Additional
- Architectural Style:
- Mountain Contemporary
- Appliances:
- Disposal, Gas Range, Dishwasher, Microwave, Dryer, Freezer, Electric Dryer Hookup, Oven, ENERGY STAR Qualified Dishwasher, ENERGY STAR Qualified Washer, ENERGY STAR Qualified Refrigerator
- Country:
- US
- State:
- UT
- County:
- Summit
- City:
- Park City
- Zipcode:
- 84060
- Street:
- Lucky John
- Street Number:
- 2867
- Street Suffix:
- Drive
- Longitude:
- W112° 29' 30.5''
- Latitude:
- N40° 40' 30.4''
- Mls Area Major:
- Park City Limits
- High School District:
- Park City
- Office Name:
- Christies International RE PC
- Agent Name:
- Katheryn O'Connor
- Construction Materials:
- Wood Siding
- Foundation Details:
- Concrete Perimeter
- Garage:
- 2.00
- Lot Features:
- Level, Fully Landscaped, Many Trees
- Water Source:
- Public
- Building Size:
- 2414
- Tax Annual Amount:
- 8312.00
- List Agent Mls Id:
- 13571
- List Office Mls Id:
- 4501
- Listing Term:
- Cash,1031 Exchange,Conventional
- Modification Timestamp:
- 2025-09-14T17:19:16Z
- Originating System Name:
- pcmls
- Status Change Timestamp:
- 2025-08-27
Residential For Sale
2867 Lucky John Drive Drive, Park City, UT 84060
- Property Type :
- Residential
- Listing Type :
- For Sale
- Listing ID :
- 12503854
- Price :
- $2,800,000
- View :
- Ski Area,Mountain(s),Trees/Woods
- Bedrooms :
- 3
- Bathrooms :
- 3
- Half Bathrooms :
- 1
- Square Footage :
- 2,414
- Year Built :
- 1990
- Lot Area :
- 0.32 Acre
- Status :
- Active
- Full Bathrooms :
- 2
- Property Sub Type :
- Single Family Residence
- Roof:
- Shingle, Composition, Copper




