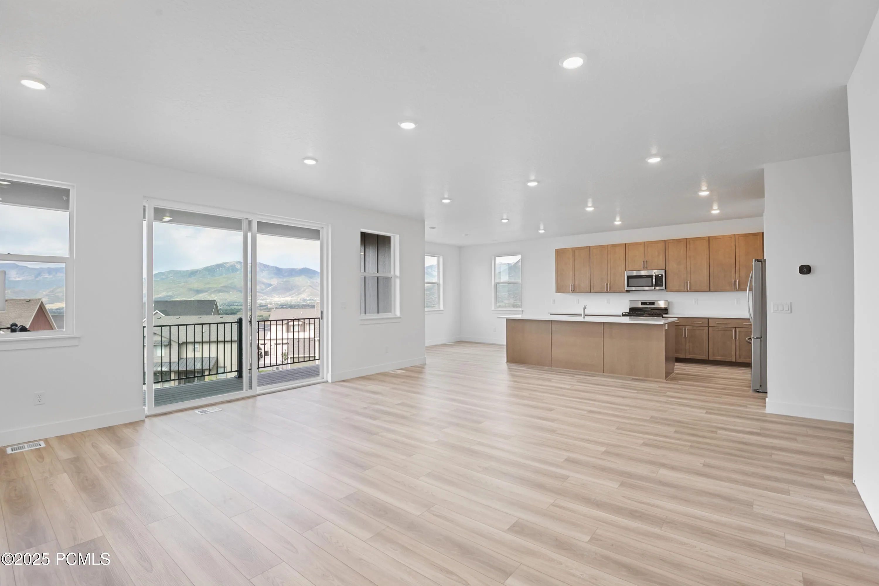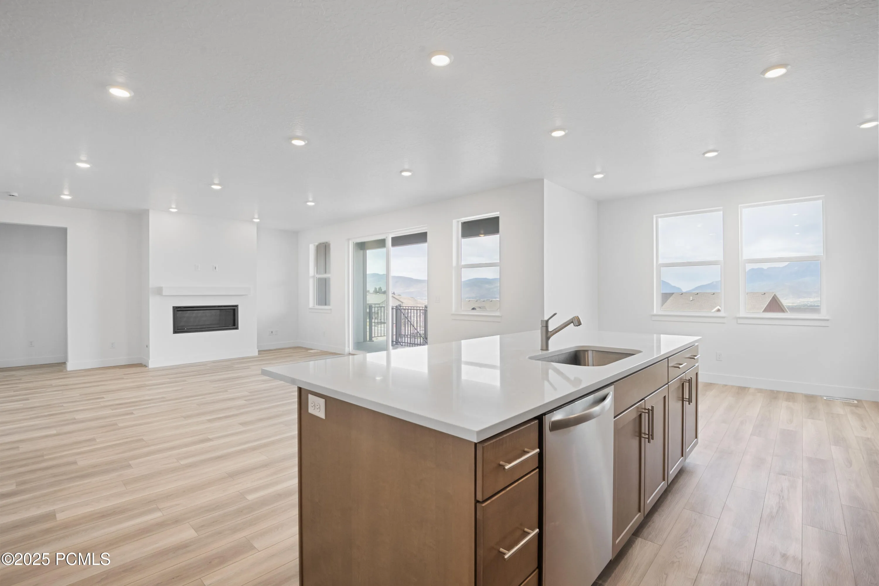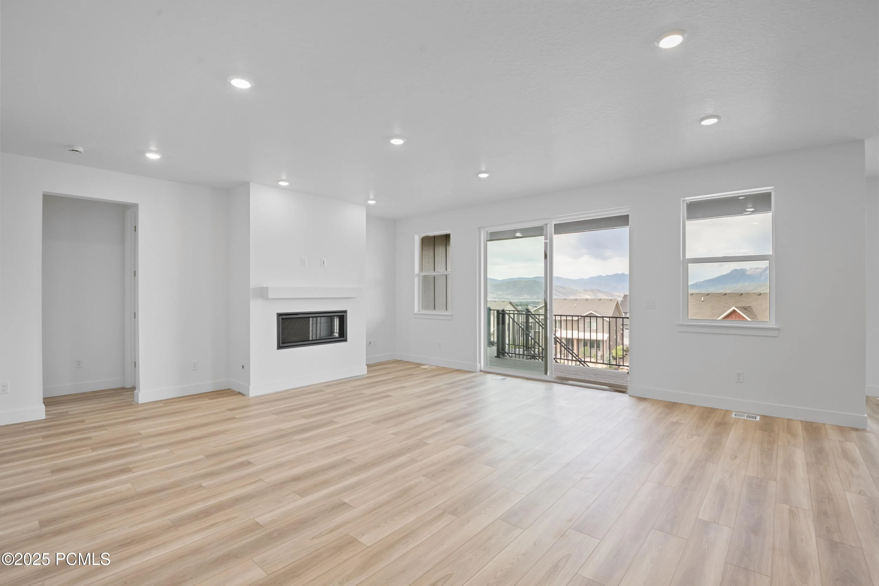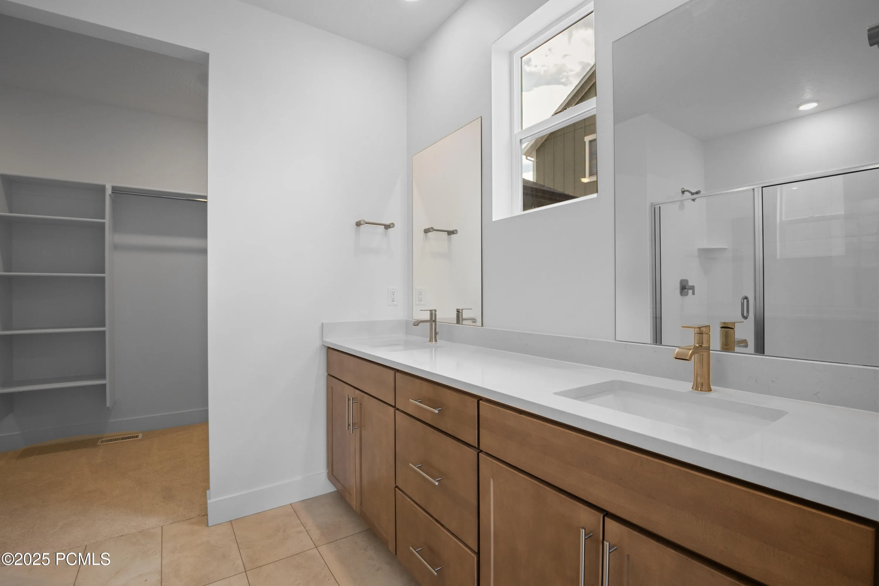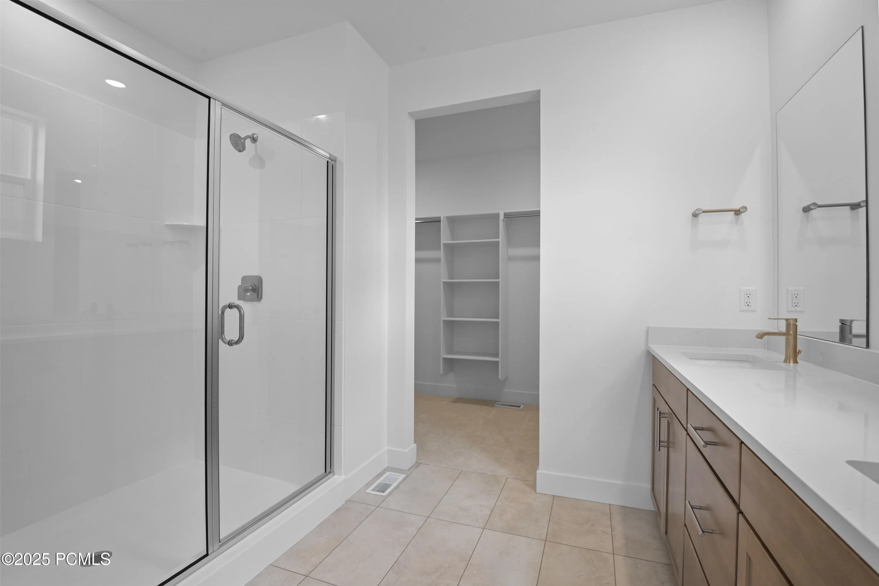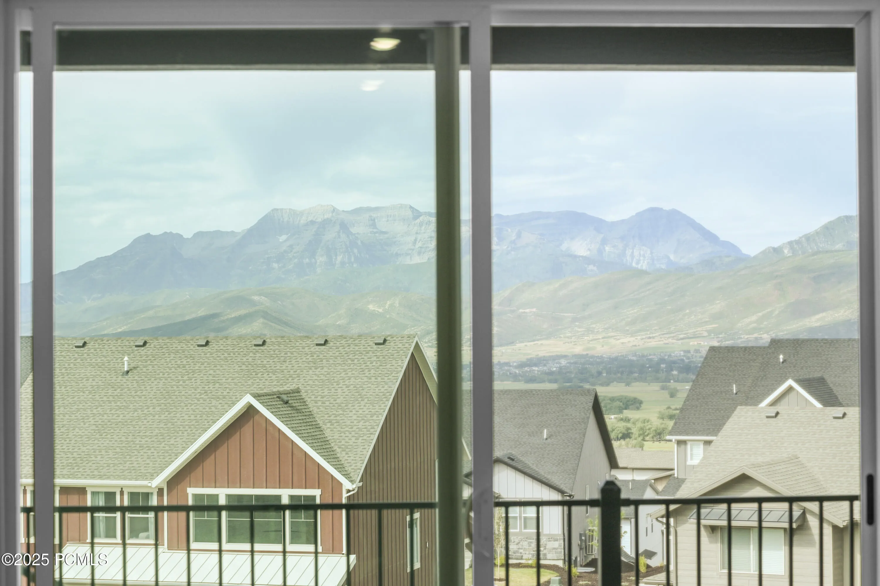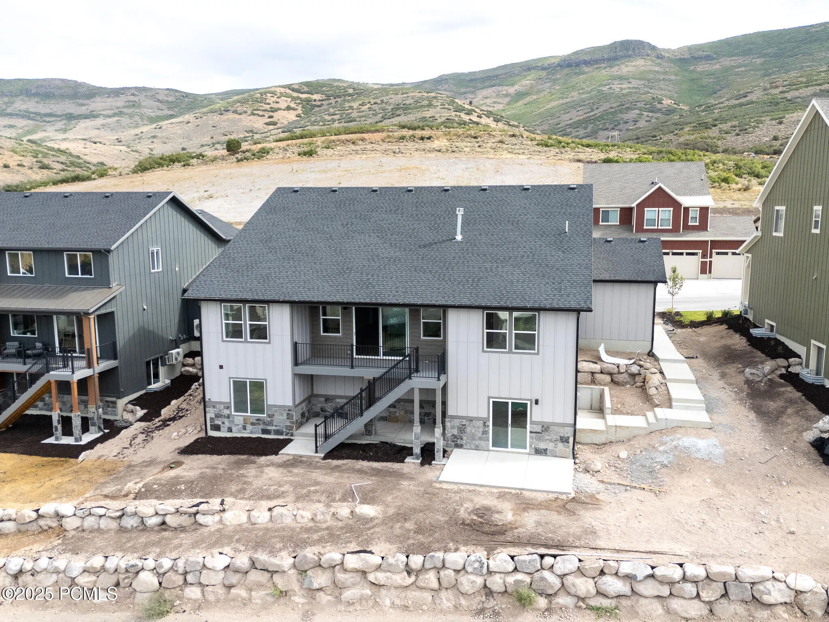Nestled at the end of a peaceful cul-de-sac, this beautifully designed new construction home offers the perfect blend of luxury, comfort, and function. Featuring 6 spacious bedrooms, 4 bathrooms, plus a versatile home office, it’s thoughtfully designed for both family living and entertaining.On the main level, you’ll find a spacious great room with a cozy fireplace, a sunlit dining area, and large sliding glass doors that open to a deck with breathtaking views of Mount Timpanogos. The gourmet kitchen showcases wood-stained craftsman-style cabinetry, sleek white quartz countertops, a walk-in pantry and high-end finishes which seamlessly flows to the main living spaces. The luxurious primary suite and 2 additional bedrooms plus the convenient main-floor laundry room make everyday living a breeze.The walkout basement is fully finished, offering daylight natural light, 3 additional bedrooms, 2 additional bathrooms, a second laundry room, and abundant space for recreation or relaxation.The home is complemented by an attached 3-car garage, ample storage, and a private backyard that takes full advantage of its mountain setting.With its unbeatable location, spacious layout, and panoramic Timpanogos views, this cul-de-sac retreat is truly a rare find. Be the first to live in this brand new home! Basement is currently being finished and the home will be available starting Oct 1st.
- Heating System:
- Forced Air
- Cooling System:
- Central Air
- Basement:
- Walk-Out Access
- Fireplace:
- Insert
- Parking:
- Attached
- Exterior Features:
- Deck, Sprinklers In Front, Storage
- Fireplaces Total:
- 1
- Flooring:
- Tile, Carpet, Wood
- Interior Features:
- Double Vanity, Kitchen Island, Open Floorplan, Walk-In Closet(s), Pantry, Main Level Master Bedroom, Washer Hookup, Vaulted Ceiling(s), Fire Sprinkler System
- Sewer:
- Public Sewer
- Utilities:
- Cable Available, Natural Gas Connected, Electricity Connected
- Architectural Style:
- Mountain Contemporary, Ranch, Contemporary
- Appliances:
- Disposal, Gas Range, Dishwasher, Refrigerator, Microwave, Dryer, Washer, Oven
- Country:
- US
- State:
- UT
- County:
- Wasatch
- City:
- Heber City
- Zipcode:
- 84032
- Street:
- Meadowside
- Street Number:
- 2455
- Street Suffix:
- Way
- Longitude:
- W112° 36' 8.1''
- Latitude:
- N40° 32' 13.8''
- Mls Area Major:
- Heber Valley
- Street Dir Prefix:
- N
- High School District:
- Wasatch
- Office Name:
- Windermere RE Utah - Park Ave
- Agent Name:
- Traci Farrell
- Construction Materials:
- Stone, HardiPlank Type
- Garage:
- 3.00
- Lot Features:
- Fully Landscaped, Adjacent Common Area Land, Gradual Slope, Cul-De-Sac
- Previous Price:
- 6500.00
- Water Source:
- Public, Irrigation
- Association Amenities:
- None
- Building Size:
- 4175
- Association Fee Includes:
- Reserve/Contingency Fund
- List Agent Mls Id:
- 13067
- List Office Mls Id:
- JRRE
- Modification Timestamp:
- 2025-09-09T15:47:37Z
- Originating System Name:
- pcmls
- Status Change Timestamp:
- 2025-09-01
Residential Lease For Rent
2455 N Meadowside Way, Heber City, UT 84032
- Property Type :
- Residential Lease
- Listing Type :
- For Rent
- Listing ID :
- 12503918
- Price :
- $6,000
- View :
- Mountain(s)
- Bedrooms :
- 6
- Bathrooms :
- 6
- Square Footage :
- 4,175
- Year Built :
- 2025
- Status :
- Active
- Full Bathrooms :
- 4
- Property Sub Type :
- Single Family Residence
- Roof:
- Composition




