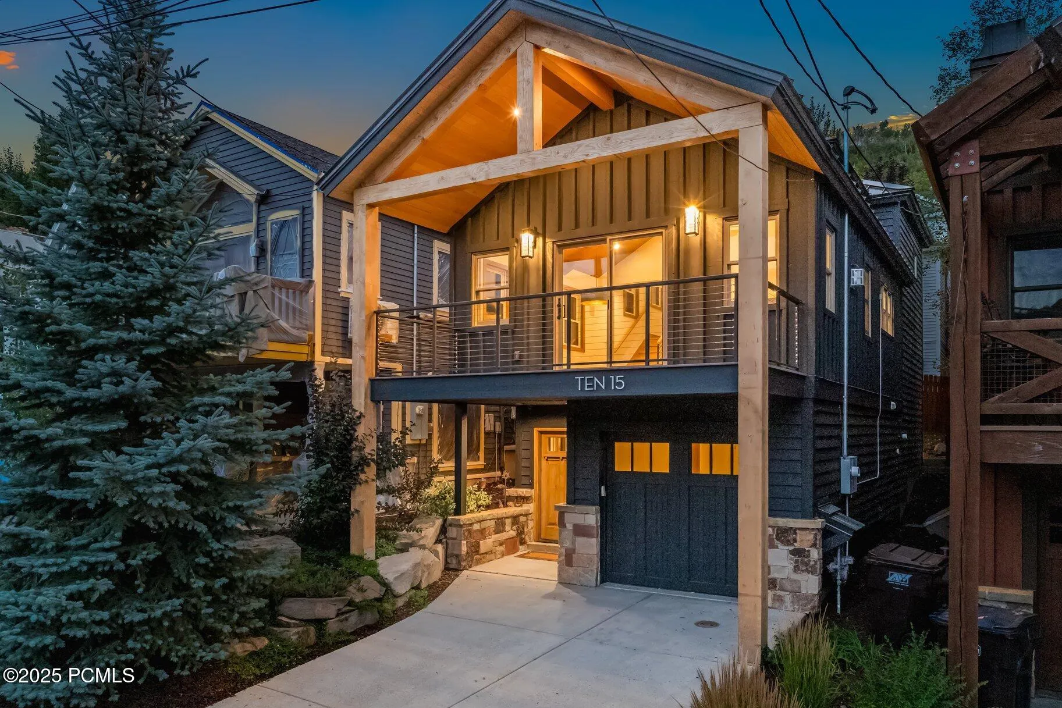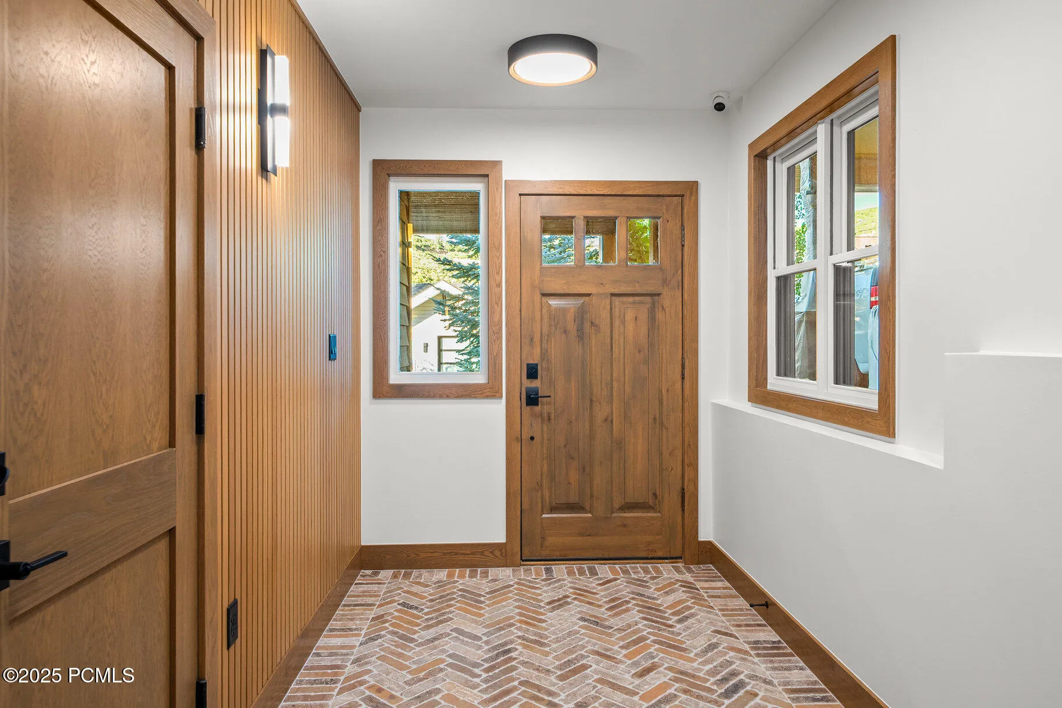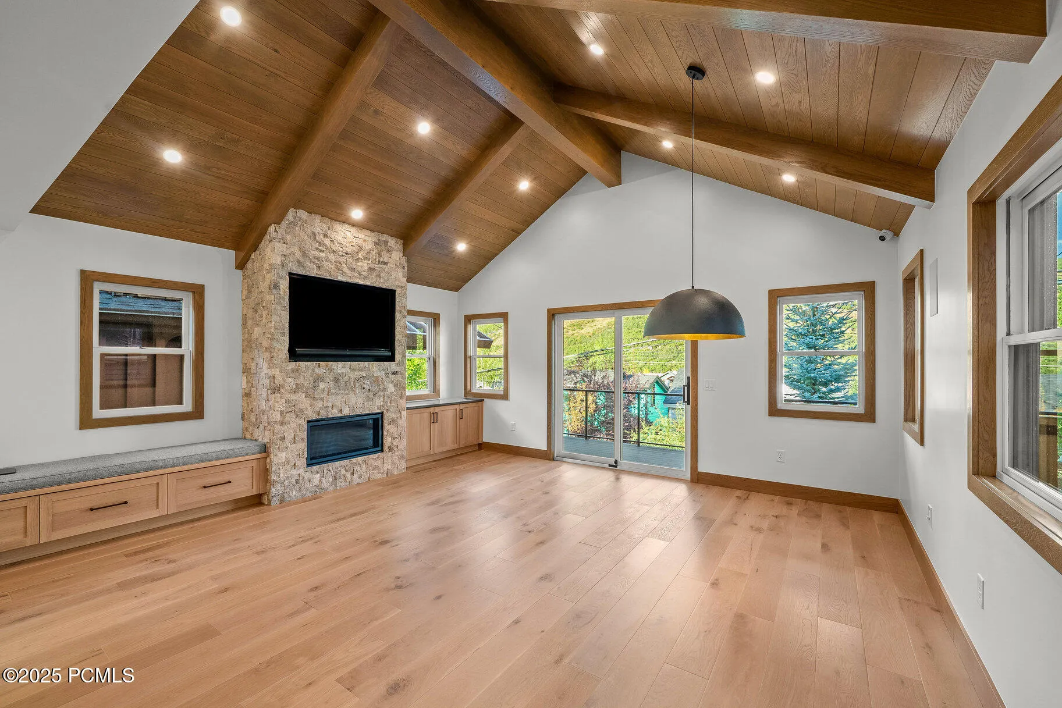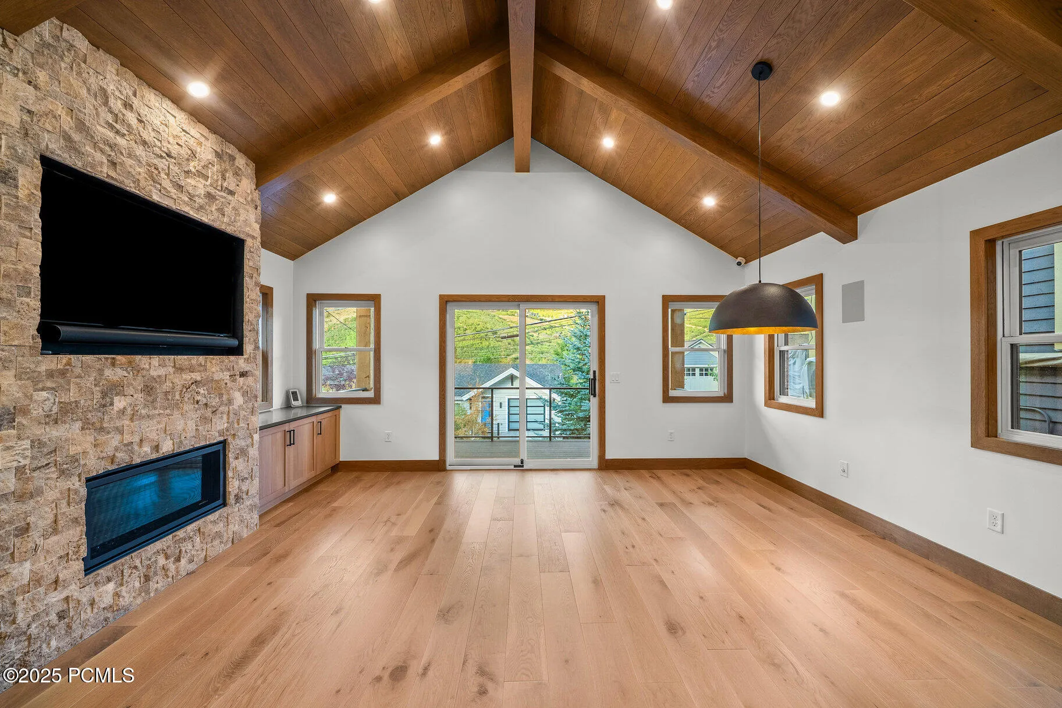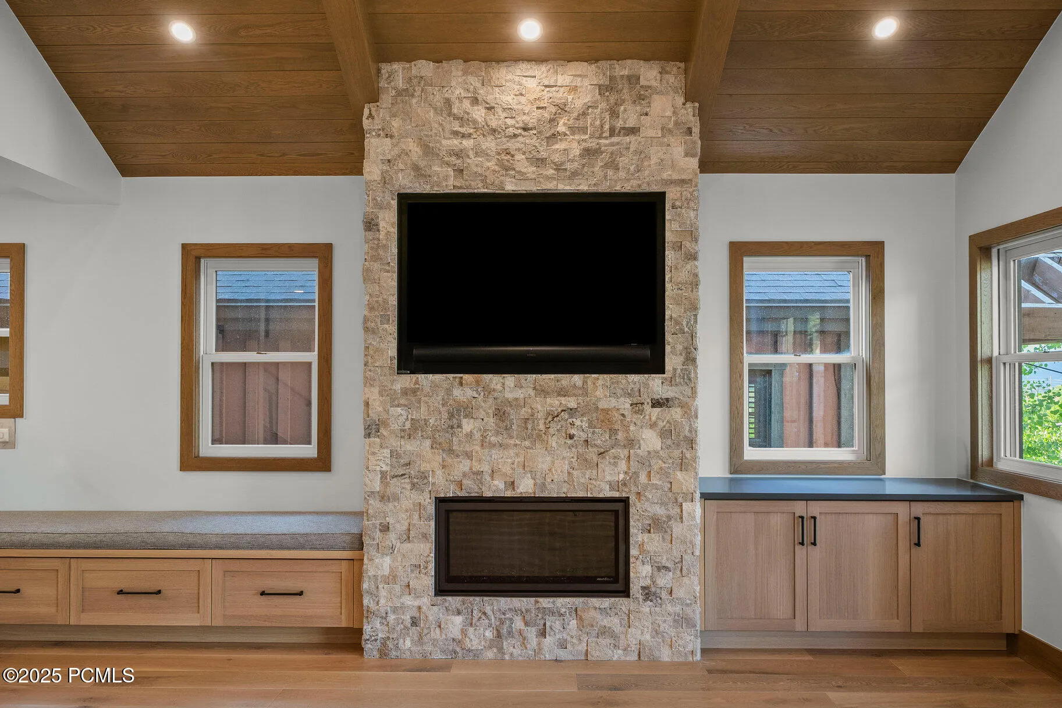Old Town, Park City – Stylishly Remodeled & Move-In Ready, Privacy, sophistication, attention to detail, and elevated design define this exceptional Park City Town charmer. Thoughtfully remodeled throughout, this home blends character with modern luxury in one of Park City’s most coveted locations. From the moment you enter, you are drawn to the refined finishes, custom design elements, and well-planned spaces. The great room makes a striking impression with grand white oak flooring, a statement fireplace, and expansive windows that flood the space with natural light–creating a warm, intimate setting perfect for both everyday living and entertaining. The kitchen features Cafe by GE appliances, stunning quartzite countertops, a classic farm sink, reverse osmosis water system, and generous prep space–designed to meet the needs of any culinary enthusiast. The upper level is dedicated entirely to the private primary suite, offering a peaceful retreat with vaulted ceilings, abundant windows, a custom walk-in closet, and laundry. Guest bedrooms feature en-suite bathrooms adorned with designer fixtures, intricate tile work. Additional highlights of this home include an expanded covered deck, radiant in-floor heating, a whole-house humidifier, durable 40-year metal roof, a separate lower-level laundry room, and multiple storage areas for year-round convenience. Perfectly positioned just steps from Park City’s iconic Old Town Lift, world-class dining, and charming stores, this turn-key home offers unbeatable access to the slopes and the vibrant lifestyle of Old Town. A rare opportunity to own a sophisticated mountain retreat that’s truly move-in ready.
- Heating System:
- Forced Air, Radiant Floor, Fireplace(s)
- Cooling System:
- Mini-Split
- Fence:
- Partial
- Fireplace:
- Gas
- Parking:
- Attached, Hose Bibs
- Exterior Features:
- Deck, Patio, Lawn Sprinkler - Timer, Drip Irrigation
- Fireplaces Total:
- 1
- Flooring:
- Tile, Carpet, Wood, Stone, Brick
- Interior Features:
- Double Vanity, Walk-In Closet(s), Storage, Washer Hookup, Ski Storage, Vaulted Ceiling(s), Electric Dryer Hookup, Granite Counters, Skylight(s)
- Sewer:
- Public Sewer
- Utilities:
- Natural Gas Connected, High Speed Internet Available, Electricity Connected
- Architectural Style:
- Mountain Contemporary
- Appliances:
- Disposal, Gas Range, Other, Dishwasher, Refrigerator, Microwave, Dryer, Humidifier, Washer, Oven
- Country:
- US
- State:
- UT
- County:
- Summit
- City:
- Park City
- Zipcode:
- 84060
- Street:
- Norfolk
- Street Number:
- 1015
- Street Suffix:
- Avenue
- Longitude:
- W112° 29' 53''
- Latitude:
- N40° 38' 54.9''
- Mls Area Major:
- Park City Limits
- High School District:
- Park City
- Office Name:
- Summit Sotheby's International Realty (625 Main)
- Agent Name:
- Michael LaPay
- Construction Materials:
- Stone, HardiPlank Type
- Foundation Details:
- Slab
- Garage:
- 1.00
- Lot Features:
- Fully Landscaped
- Virtual Tour:
- https://u.listvt.com/mls/208558321
- Water Source:
- Public
- Accessibility Features:
- None
- Building Size:
- 2231
- Tax Annual Amount:
- 7458.00
- Co List Agent Full Name:
- Annie Cashiola
- Co List Agent Mls Id:
- 12433
- Co List Office Mls Id:
- SSIR1
- Co List Office Name:
- Summit Sotheby's International Realty
- List Agent Mls Id:
- 01343
- List Office Mls Id:
- SSIR3
- Listing Term:
- Cash,1031 Exchange,Conventional
- Modification Timestamp:
- 2025-08-25T14:05:21Z
- Originating System Name:
- pcmls
- Status Change Timestamp:
- 2025-08-22
Residential For Sale
1015 Norfolk Avenue, Park City, UT 84060
- Property Type :
- Residential
- Listing Type :
- For Sale
- Listing ID :
- 12503820
- Price :
- $4,190,000
- View :
- Mountain(s)
- Bedrooms :
- 3
- Bathrooms :
- 3
- Square Footage :
- 2,231
- Year Built :
- 2004
- Lot Area :
- 0.04 Acre
- Status :
- Active
- Full Bathrooms :
- 2
- Property Sub Type :
- Single Family Residence
- Roof:
- Metal


