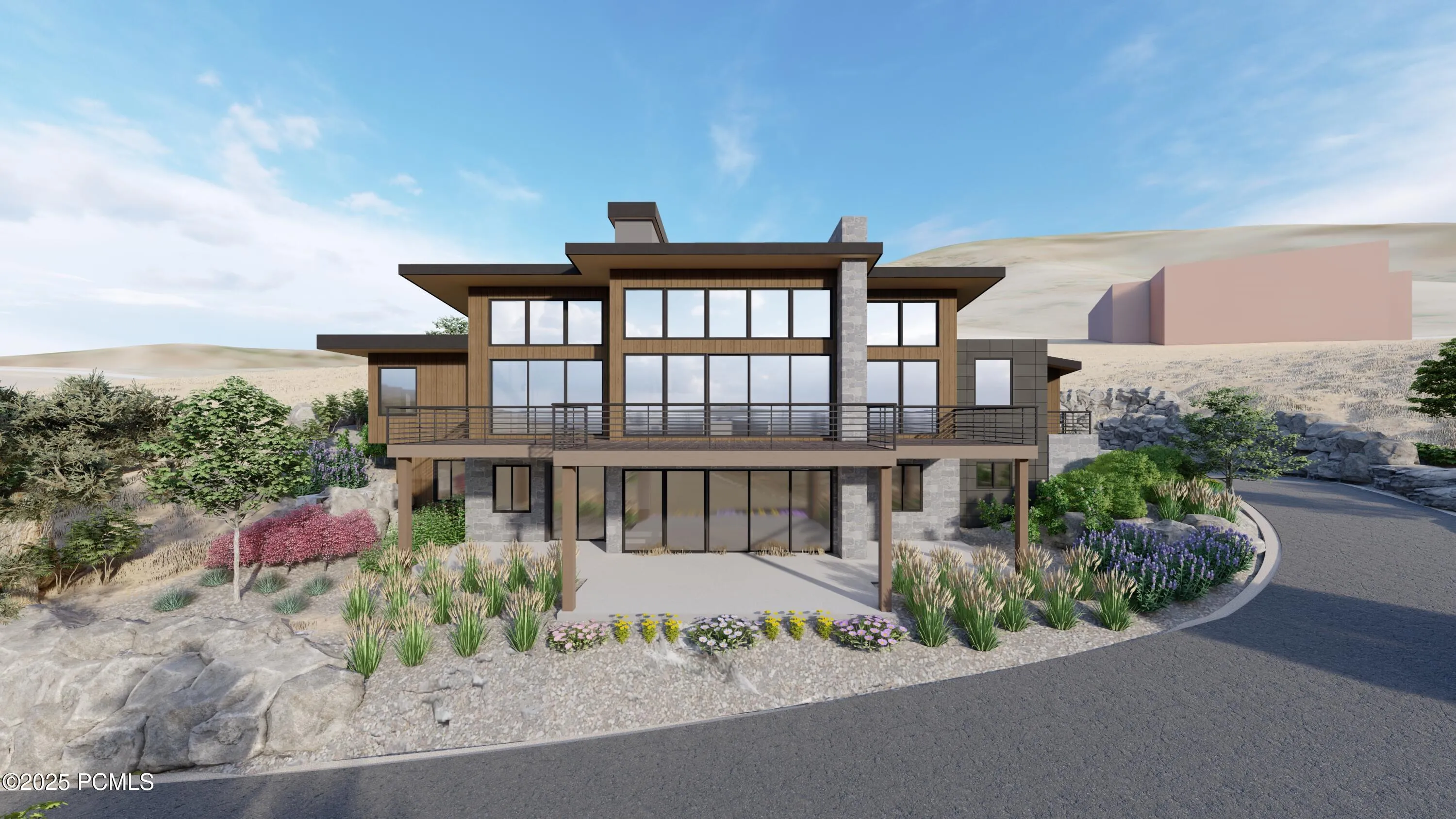The Stelle. A beautiful and luxurious home design and built by Stella Development and Construction. This prestigious home is now under construction and anticipating completion in mid 2026. With incredible unobstructed views, open space surrounding the home, and an incredible design, this home is sure to not only impress but will dazzle you with its beauty. The main floor features an incredible open space, and gorgeous corner fireplace perfect for entertaining. The expansive deck flows from the interior to create a unique indoor/outdoor experience overlooking the beautiful valley and mountain surround. The oversized master bedroom suite captures the incredible view with gorgeous accents and a large walk in closet. In addition, the main floor features a secluded back yard space. Perfect for late night fire talks and games with the kids. An office or guest suite adjacent to the master completes the main level. Going downstairs you will find an additional 4 bedrooms suitable for your entire family, with a beautiful secondary master suite. A theater like experience and walkout basement overlooking the vast mountain ranges and valleys below will give you a euphoric ending to any day. All this captured in under 5,000 square feet to keep you feeling at home. In addition, this property features a coveted FULL GOLF membership to go along with all the incredible amenities Red Ledges has to offer.
- Heating System:
- Natural Gas
- Cooling System:
- Central Air, Air Conditioning
- Basement:
- Walk-Out Access
- Fireplace:
- Gas, Insert
- Parking:
- Attached, Hose Bibs, Heated Garage
- Exterior Features:
- Deck, Sprinklers In Rear, Sprinklers In Front, Gas BBQ Stubbed, Drip Irrigation, Balcony
- Fireplaces Total:
- 3
- Flooring:
- Tile, Carpet, Wood
- Interior Features:
- Double Vanity, Kitchen Island, Walk-In Closet(s), Pantry, Ceiling(s) - 9 Ft Plus, Main Level Master Bedroom, Wet Bar, Gas Dryer Hookup, Fire Sprinkler System
- Sewer:
- Public Sewer
- Utilities:
- Cable Available, Natural Gas Connected, High Speed Internet Available, Electricity Connected
- Architectural Style:
- See Remarks
- Appliances:
- Disposal, Double Oven, Dishwasher, Refrigerator, Microwave, Dryer, Washer, Freezer, Gas Dryer Hookup, Washer/Dryer Stacked, Electric Dryer Hookup
- Country:
- US
- State:
- UT
- County:
- Wasatch
- City:
- Heber City
- Zipcode:
- 84032
- Street:
- Chimney Rock Road
- Street Number:
- 1918
- Street Suffix:
- Road
- Longitude:
- W112° 37' 9.7''
- Latitude:
- N40° 31' 51.3''
- Mls Area Major:
- Heber Valley
- High School District:
- Wasatch
- Office Name:
- R AND R Realty LLC
- Agent Name:
- Nick Nelson
- Construction Materials:
- Wood Siding, Stone
- Foundation Details:
- Concrete Perimeter
- Garage:
- 3.00
- Lot Features:
- Fully Landscaped
- Water Source:
- Private
- Association Amenities:
- Fitness Room,Pickle Ball Court,Clubhouse,Tennis Court(s),Security System - Entrance,Security,Shuttle Service,Sauna,Pool,Pets Allowed,Spa/Hot Tub
- Building Size:
- 4780
- Tax Annual Amount:
- 6013.00
- Association Fee:
- 2875.00
- Association Fee Frequency:
- Annually
- Association Fee Includes:
- Com Area Taxes, Maintenance Grounds, Security, Shuttle Service
- Association Yn:
- 1
- List Agent Mls Id:
- 15354
- List Office Mls Id:
- 3515
- Listing Term:
- Cash,Conventional
- Modification Timestamp:
- 2025-08-29T10:15:27Z
- Originating System Name:
- pcmls
- Status Change Timestamp:
- 2025-08-23
Residential For Sale
1918 Chimney Rock Road Road, Heber City, UT 84032
- Property Type :
- Residential
- Listing Type :
- For Sale
- Listing ID :
- 12503823
- Price :
- $3,950,000
- View :
- Mountain(s),Valley
- Bedrooms :
- 6
- Bathrooms :
- 6
- Half Bathrooms :
- 1
- Square Footage :
- 4,780
- Year Built :
- 2026
- Lot Area :
- 0.97 Acre
- Status :
- Active
- Full Bathrooms :
- 5
- New Construction Yn :
- 1
- Property Sub Type :
- Single Family Residence
- Roof:
- Metal













