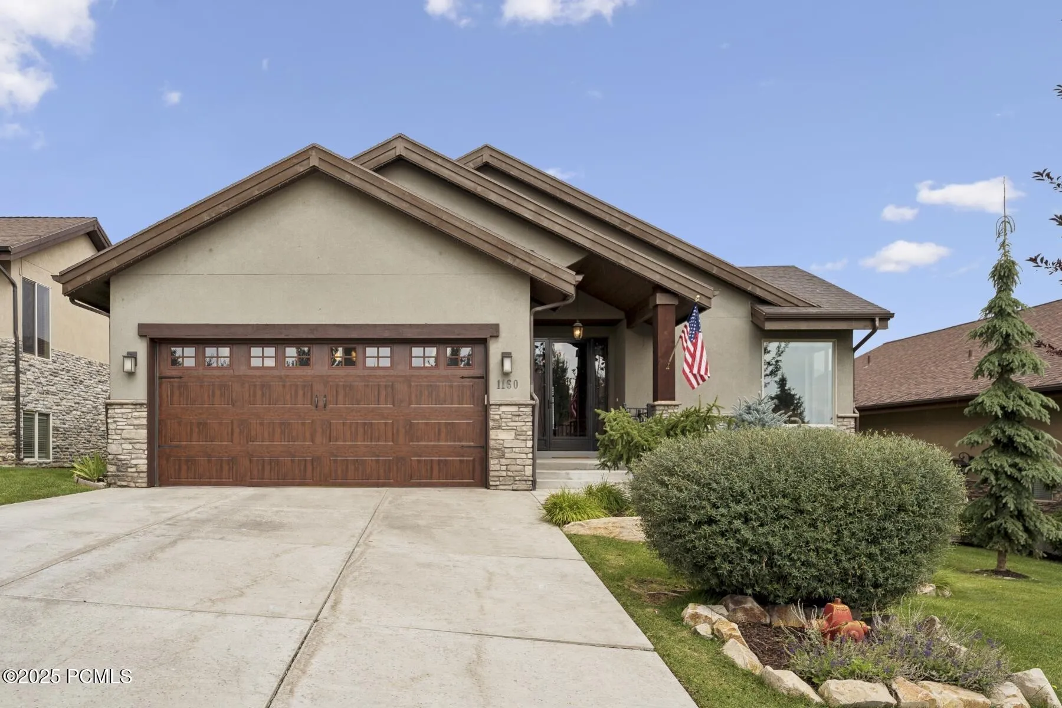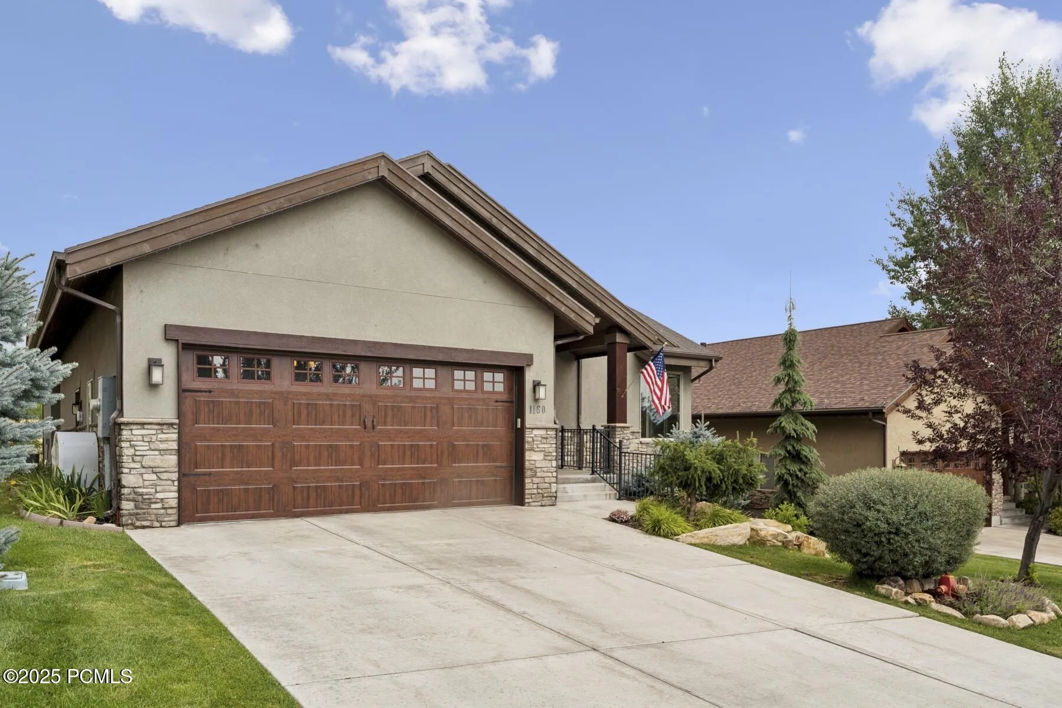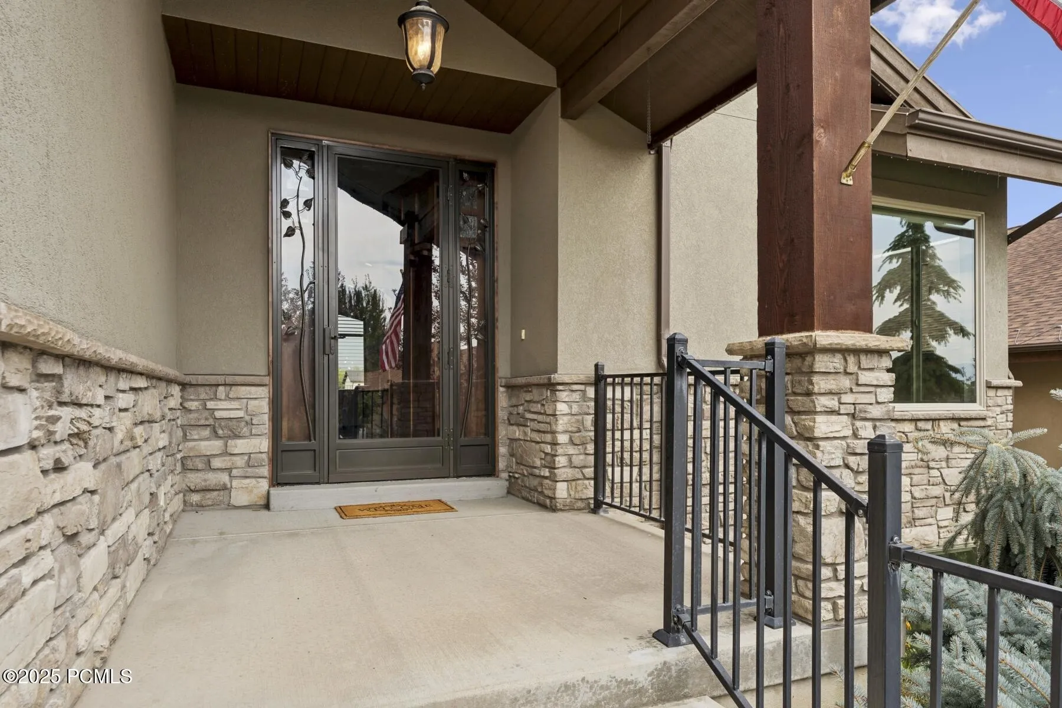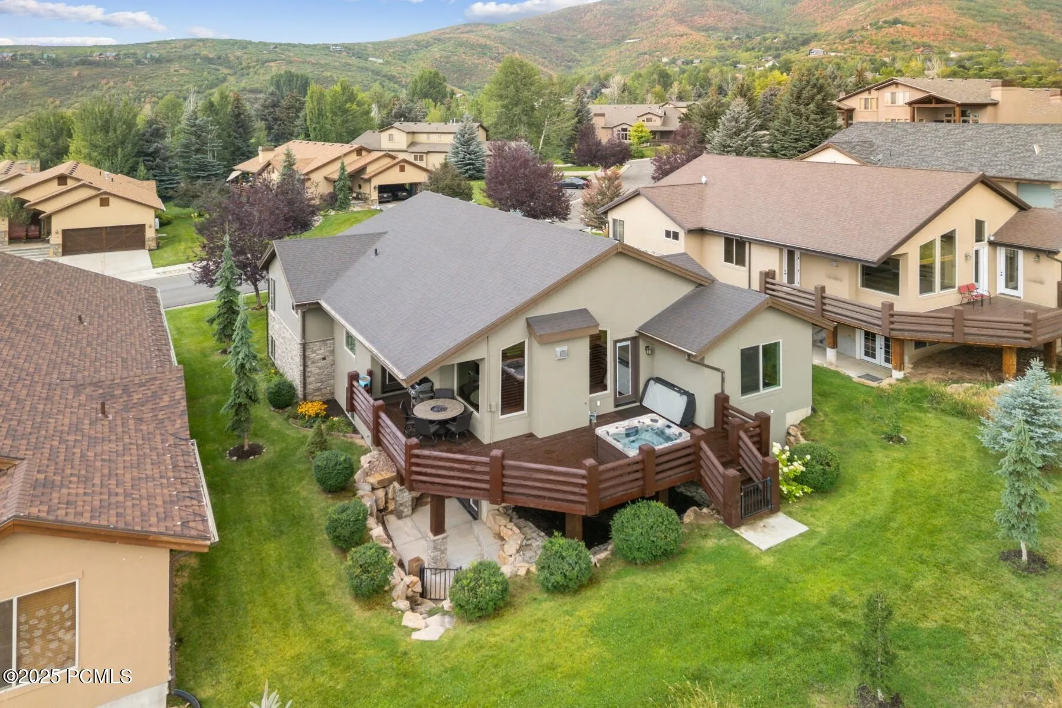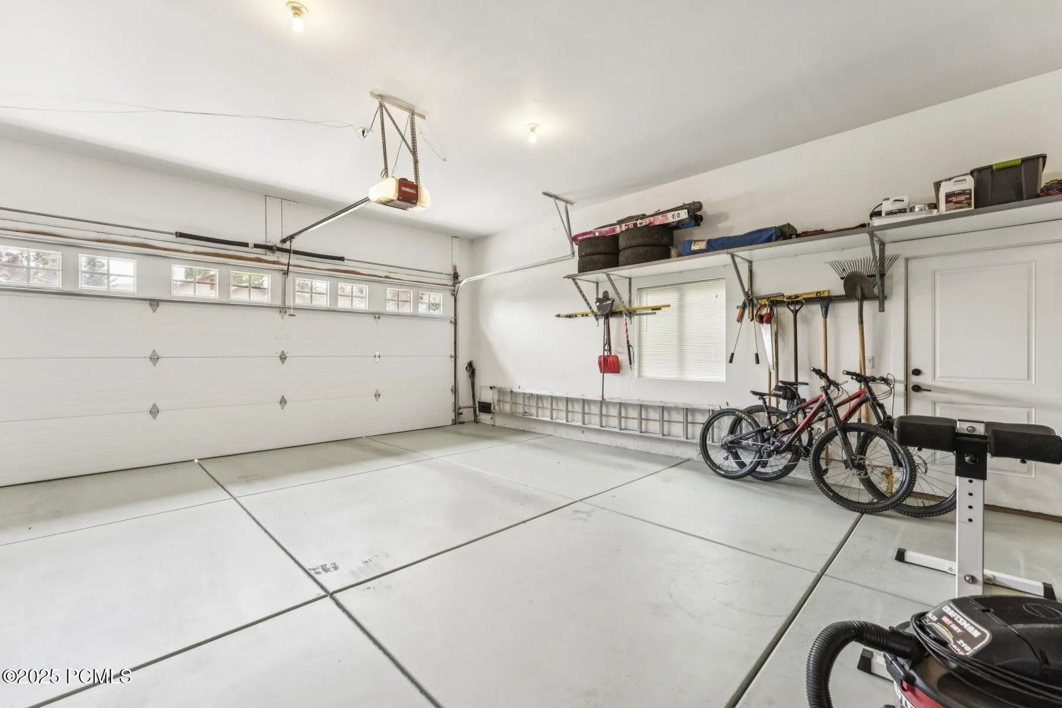From the moment you arrive, this home showcases custom details at every turnAa’welcoming stained-glass accents, a stunning stone fireplace with a hand-carved mantel, and rich hardwood flooring throughout most of the home.The chef’s kitchen is a true highlight, featuring a Bertazzoni gas range/oven, a second wall oven, and an abundance of cabinetry with a custom two-tone finish. The open-concept layout offers seamless living with 5 bedrooms and 4 bathrooms, including main-level living for everyday convenience.The lower-level walkout expands your options with a spacious secondary living area, wet bar, and a versatile bedroom currently finished with rubber flooringAa’perfect for a home gym. Extra hardwood flooring is included if you prefer to match the rest of the home.Perfectly situated in the heart of Midway, you’ll be minutes from five golf courses, Wasatch Mountain State Park, blue-ribbon fishing on the Provo River, endless hiking and biking trails, and just 15 minutes from the new Deer Valley East Village Resort.Meticulously maintained and move-in ready, this home is designed for both full-time living and effortless second-home ownership. With yard care and snow removal included, it’s truly a lock-and-leave lifestyle, giving you more time to enjoy all that Midway has to offer.
- Heating System:
- Natural Gas, Forced Air, Fireplace(s), ENERGY STAR Qualified Furnace
- Cooling System:
- Central Air, Air Conditioning, ENERGY STAR Qualified Equipment
- Basement:
- Walk-Out Access
- Fireplace:
- Gas
- Parking:
- Attached
- Exterior Features:
- Deck, Sprinklers In Rear, Sprinklers In Front, Porch, Lawn Sprinkler - Timer, Gas BBQ Stubbed, Drip Irrigation
- Fireplaces Total:
- 1
- Flooring:
- Tile, Wood
- Interior Features:
- Jetted Bath Tub(s), Double Vanity, Walk-In Closet(s), Storage, Ceiling(s) - 9 Ft Plus, Main Level Master Bedroom, Washer Hookup, Wet Bar, Vaulted Ceiling(s), Ceiling Fan(s), Electric Dryer Hookup, Granite Counters
- Sewer:
- Public Sewer
- Utilities:
- Cable Available, Phone Available, Natural Gas Connected, High Speed Internet Available, Electricity Connected
- Architectural Style:
- Ranch
- Appliances:
- Disposal, Gas Range, Double Oven, Dishwasher, Refrigerator, Microwave, Electric Dryer Hookup, Oven, ENERGY STAR Qualified Dishwasher, ENERGY STAR Qualified Refrigerator
- Country:
- US
- State:
- UT
- County:
- Wasatch
- City:
- Midway
- Zipcode:
- 84049
- Street:
- Sunburst
- Street Number:
- 1160
- Street Suffix:
- Lane
- Mls Area Major:
- Heber Valley
- High School District:
- Wasatch
- Office Name:
- BHHS Utah Properties - SV
- Agent Name:
- Scott Karr
- Construction Materials:
- Stone, Stucco
- Foundation Details:
- Concrete Perimeter
- Garage:
- 2.00
- Lot Features:
- Fully Landscaped, Adjacent Common Area Land, Gradual Slope, South Facing, PUD - Planned Unit Development
- Lot Size Dimensions:
- 52x84
- Virtual Tour:
- https://www.spotlighthometours.com/tours/tour.php?mls=12503878&state=UT
- Water Source:
- Public, Irrigation
- Association Amenities:
- Pets Allowed w/Restrictions
- Building Size:
- 3734
- Tax Annual Amount:
- 3987.74
- Association Fee:
- 200.00
- Association Fee Frequency:
- Monthly
- Association Fee Includes:
- Com Area Taxes, Maintenance Grounds, Snow Removal
- Association Yn:
- 1
- Co List Agent Full Name:
- Ellie Karr
- Co List Agent Mls Id:
- 14806
- Co List Office Mls Id:
- BHU2
- Co List Office Name:
- BHHS Utah Properties - SV
- List Agent Mls Id:
- 10759
- List Office Mls Id:
- BHU2
- Listing Term:
- Cash,1031 Exchange,Conventional
- Modification Timestamp:
- 2025-09-12T13:11:21Z
- Originating System Name:
- pcmls
- Status Change Timestamp:
- 2025-08-29
Residential For Sale
1160 Sunburst Lane, Midway, UT 84049
- Property Type :
- Residential
- Listing Type :
- For Sale
- Listing ID :
- 12503878
- Price :
- $1,175,000
- View :
- Mountain(s)
- Bedrooms :
- 5
- Bathrooms :
- 4
- Square Footage :
- 3,667
- Year Built :
- 2015
- Lot Area :
- 0.10 Acre
- Status :
- Active
- Full Bathrooms :
- 1
- Property Sub Type :
- Single Family Residence
- Roof:
- Asphalt, Shingle


