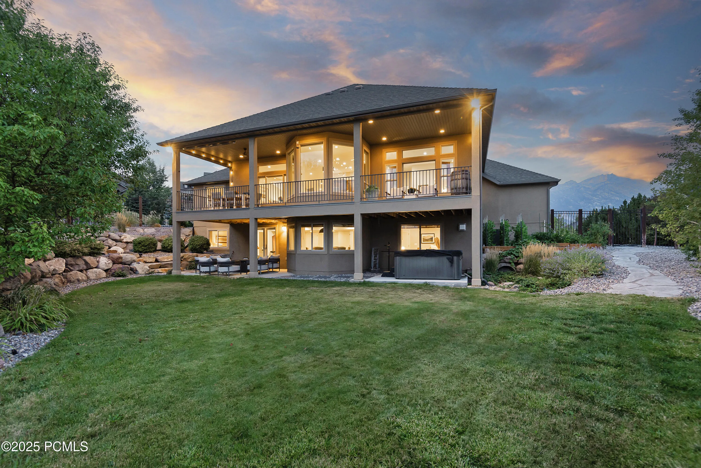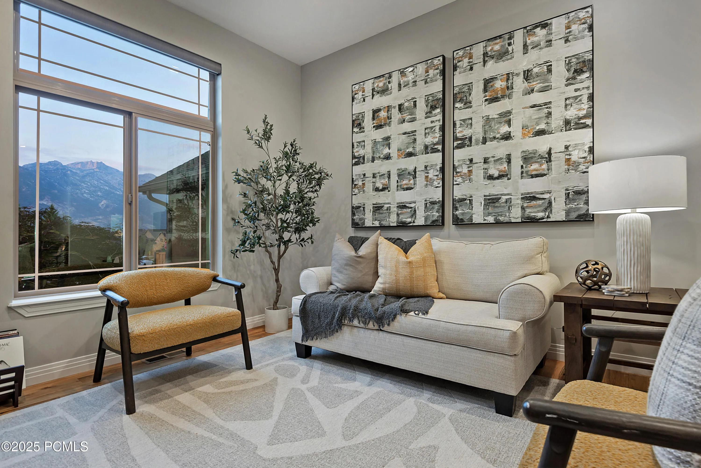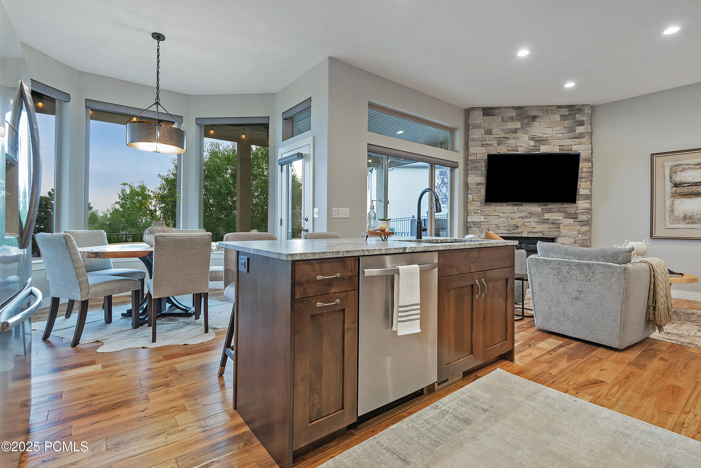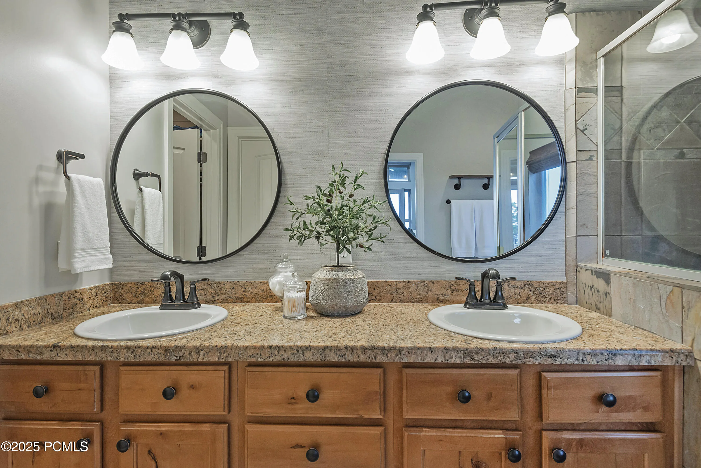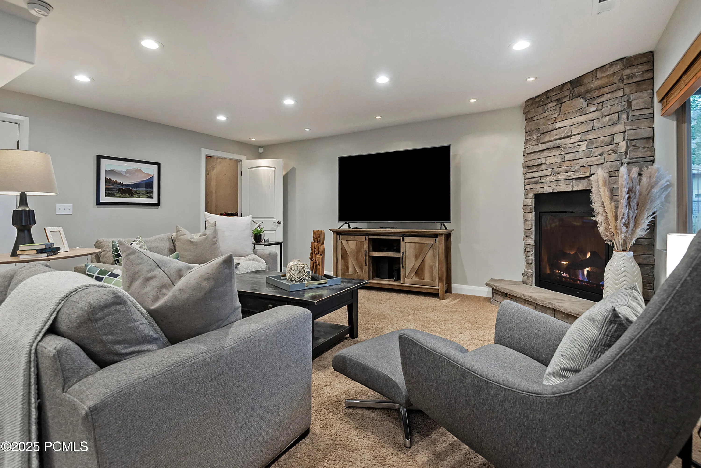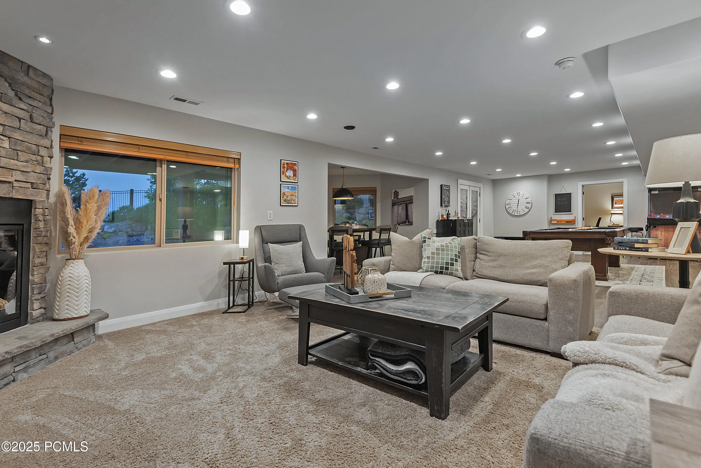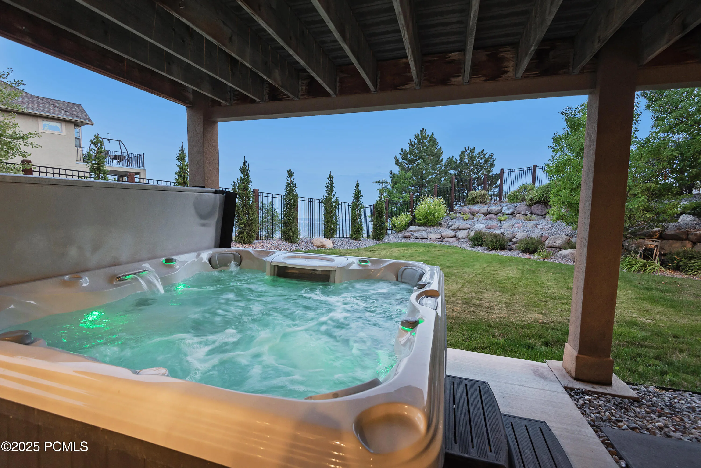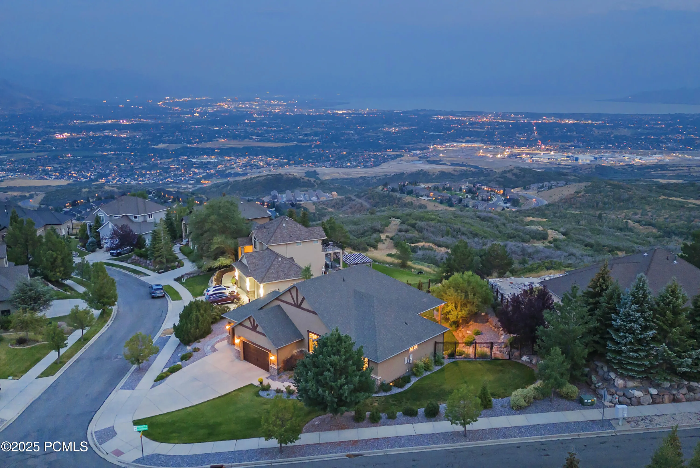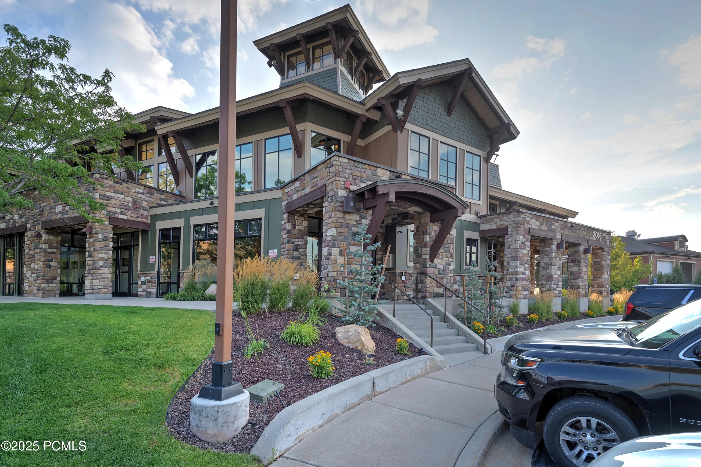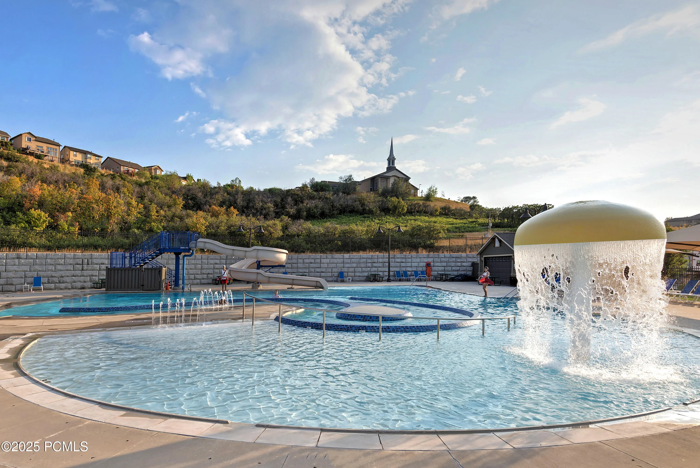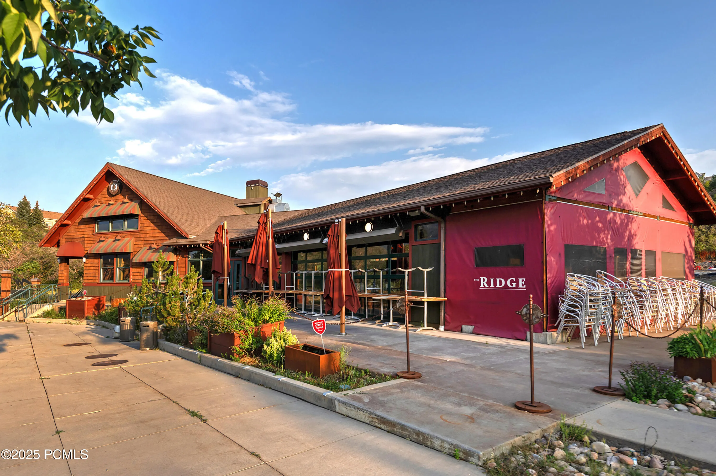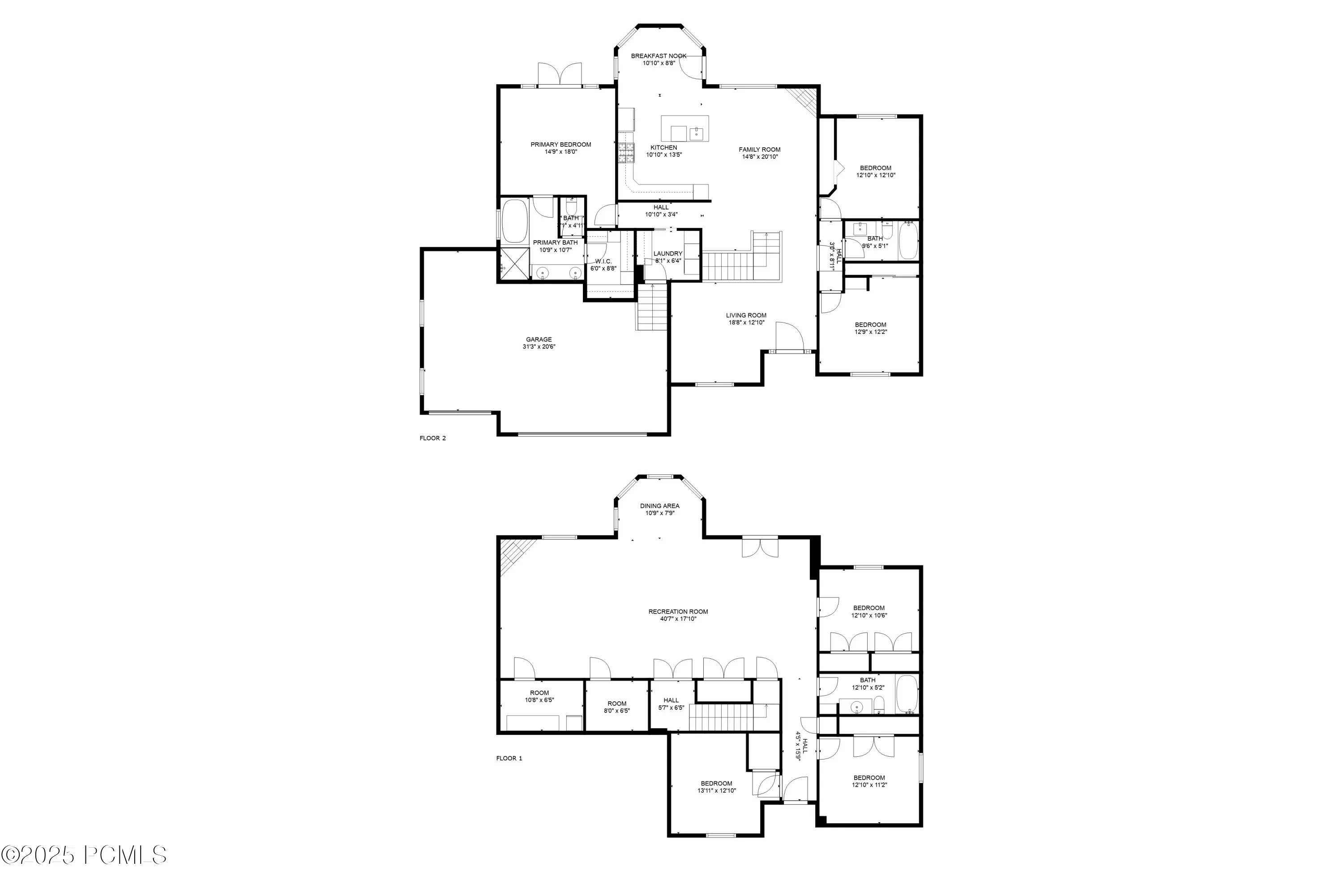Welcome to mountain living at its best. Sitting on a premier corner lot at the very top of SunCrest, this ranch-style home has some of the most stunning views you’ll find, from the Wasatch Mountain range and Mount Timpanogos to the valley and lake below. Inside, natural light and an open floor plan create a warm, relaxed vibe. The main level features a welcoming sitting area, ideal for cocktails with friends, listening to music, or simply soaking in the views. The designer primary suite offers a spa-style bath and French doors leading to a covered deck, the perfect spot to relax and watch sunsets over the valley. An updated kitchen with Wolf range, stainless appliances, custom cabinetry, and a generous island flows into the dining area, while the family room with a stone fireplace connects seamlessly to the deck for effortless indoor-outdoor living. Two additional bedrooms, a full bath, and an updated laundry and mudroom complete the main floor. The lower level is built for entertaining, with a spacious family room and stone fireplace, game and billiards area, three more bedrooms, a full bath, and walk-out access to a covered patio with hot tub. Outside, enjoy the fully landscaped, terraced backyard, vegetable garden, and front patio. The home has exceptional storage and a spacious 3-car gargage. Residents love the SunCrest lifestyle where you get the best of both worlds, peaceful mountain surroundings and a strong sense of community. Enjoy more than 40 miles of hiking and biking trails, plus equestrian facilities nearby. The HOA amenities include high-speed internet, a clubhouse with fitness center, pool and hot tubs, tennis and pickleball, basketball, and multiple parks. And while it feels like a true mountain retreat, you’re still only about 30 minutes from Salt Lake International Airport, the Tech Corridor, and Salt Lake City.
- Heating System:
- Natural Gas, Forced Air
- Cooling System:
- Central Air
- Basement:
- Walk-Out Access
- Fence:
- Full
- Fireplace:
- Gas
- Parking:
- Attached
- Exterior Features:
- Deck, Spa/Hot Tub, Porch, Patio, Lawn Sprinkler - Timer, Balcony
- Fireplaces Total:
- 2
- Flooring:
- Tile, Carpet, Wood, Stone
- Interior Features:
- Jetted Bath Tub(s), Double Vanity, Kitchen Island, Open Floorplan, Walk-In Closet(s), Main Level Master Bedroom, Washer Hookup, Ceiling Fan(s), Granite Counters, Spa/Hot Tub
- Sewer:
- Public Sewer
- Utilities:
- Cable Available, Natural Gas Connected, High Speed Internet Available, Electricity Connected
- Architectural Style:
- Ranch
- Appliances:
- Gas Range, Dishwasher, Refrigerator, Dryer, Washer, Oven
- Country:
- US
- State:
- UT
- County:
- Salt Lake
- City:
- Draper
- Zipcode:
- 84020
- Street:
- Falcon Ridge
- Street Number:
- 15442
- Street Suffix:
- Drive
- Longitude:
- W112° 10' 14.7''
- Latitude:
- N40° 28' 15.3''
- Mls Area Major:
- Other - Utah
- High School District:
- Canyons
- Office Name:
- Christies International RE PC
- Agent Name:
- Debbie Nisson
- Construction Materials:
- Stone, Stucco
- Foundation Details:
- Concrete Perimeter
- Garage:
- 3.00
- Lot Features:
- Corner Lot
- Virtual Tour:
- https://tours.christiesrealestatepc.com/mls/206137556
- Water Source:
- Public
- Association Amenities:
- Fitness Room,Pickle Ball Court,Clubhouse,Tennis Court(s),Pool,Pets Allowed,Spa/Hot Tub
- Building Size:
- 3734
- Tax Annual Amount:
- 4089.00
- Association Fee:
- 152.00
- Association Fee Frequency:
- Monthly
- Association Fee Includes:
- Amenities, Internet
- Association Yn:
- 1
- List Agent Mls Id:
- 11514
- List Office Mls Id:
- 4501
- Listing Term:
- Cash,1031 Exchange,Conventional,Government Loan
- Modification Timestamp:
- 2025-09-04T12:30:04Z
- Originating System Name:
- pcmls
- Status Change Timestamp:
- 2025-09-02
Residential For Sale
15442 Falcon Ridge Drive, Draper, UT 84020
- Property Type :
- Residential
- Listing Type :
- For Sale
- Listing ID :
- 12503893
- Price :
- $1,295,000
- View :
- Lake,Valley,Mountain(s)
- Bedrooms :
- 6
- Bathrooms :
- 3
- Square Footage :
- 3,734
- Year Built :
- 2005
- Lot Area :
- 0.34 Acre
- Status :
- Active
- Full Bathrooms :
- 3
- Property Sub Type :
- Single Family Residence
- Roof:
- Asphalt, Shingle







