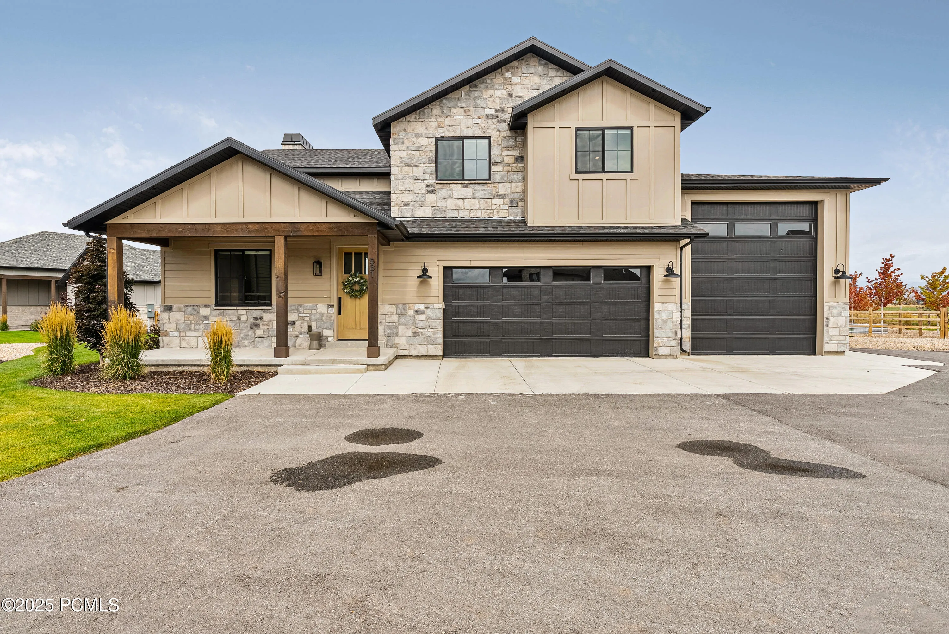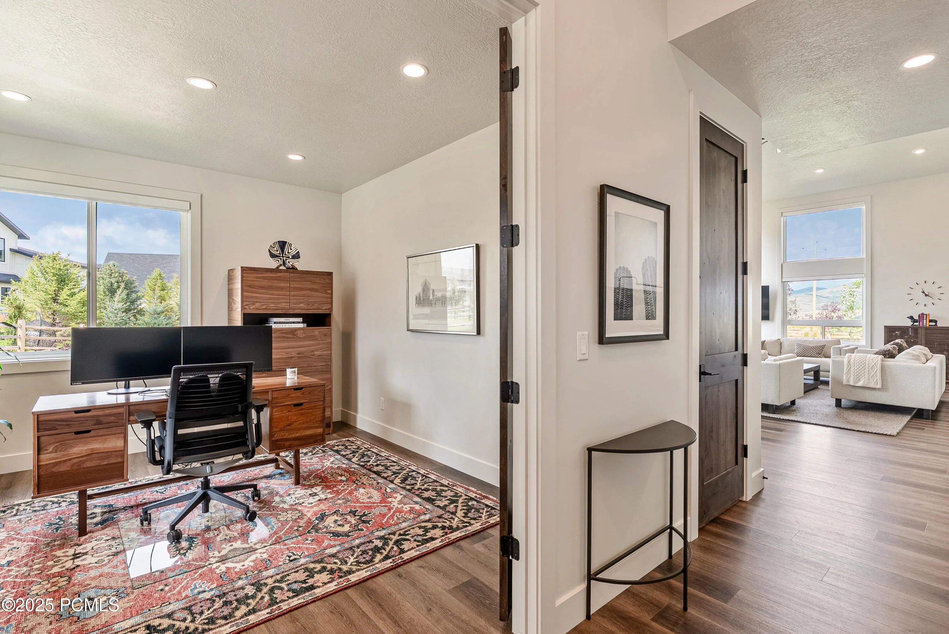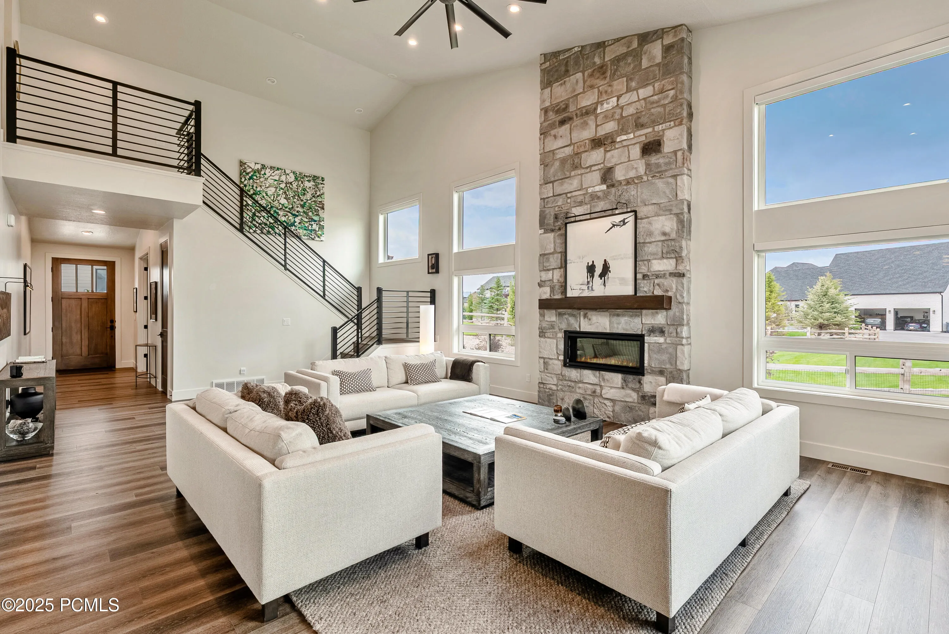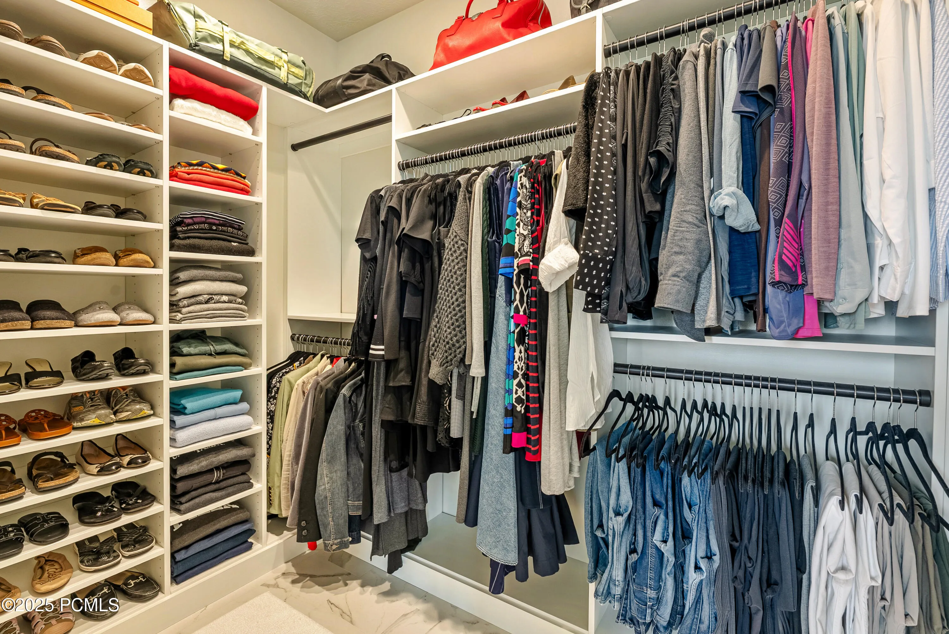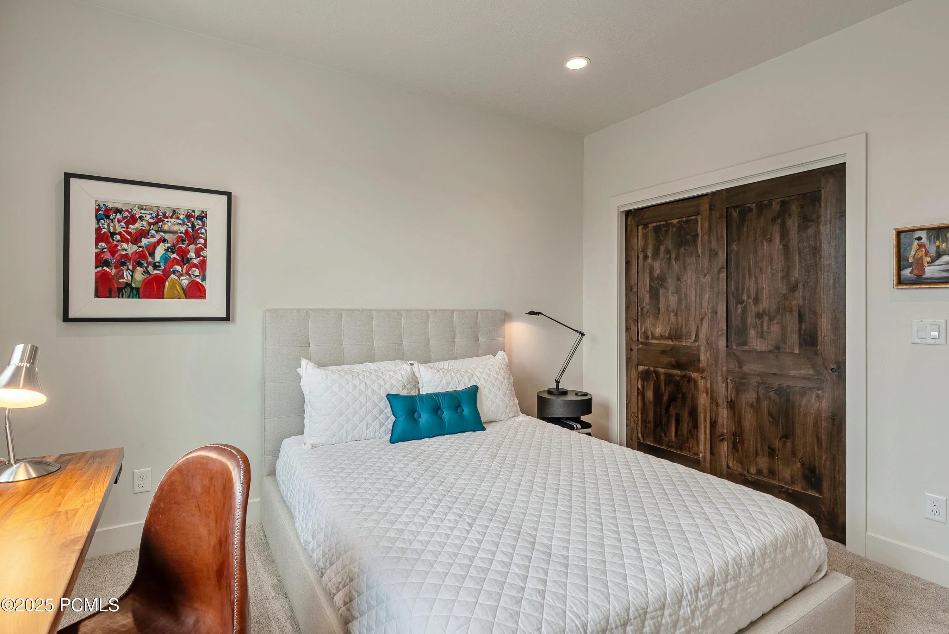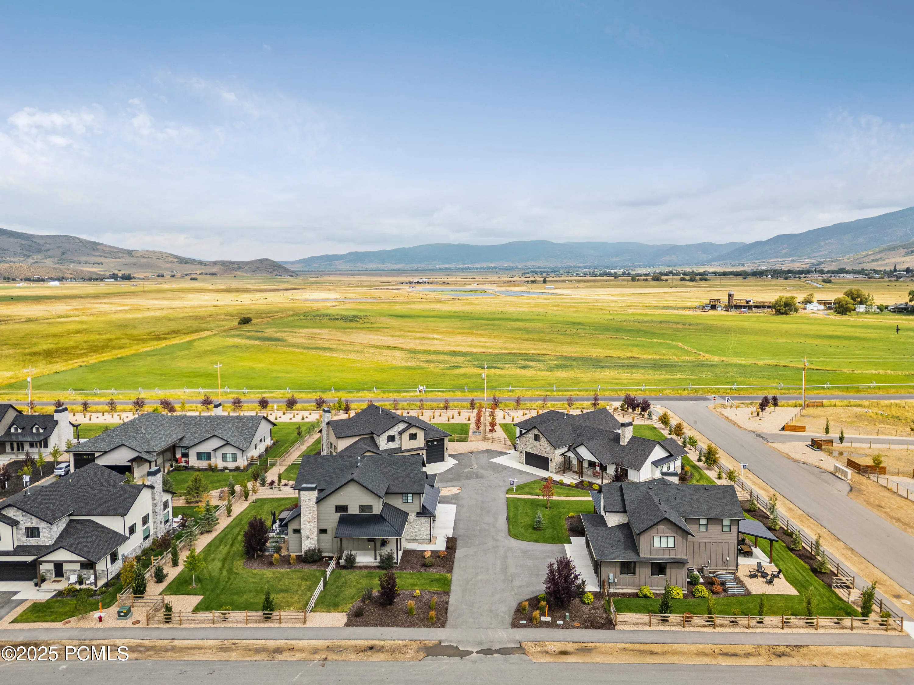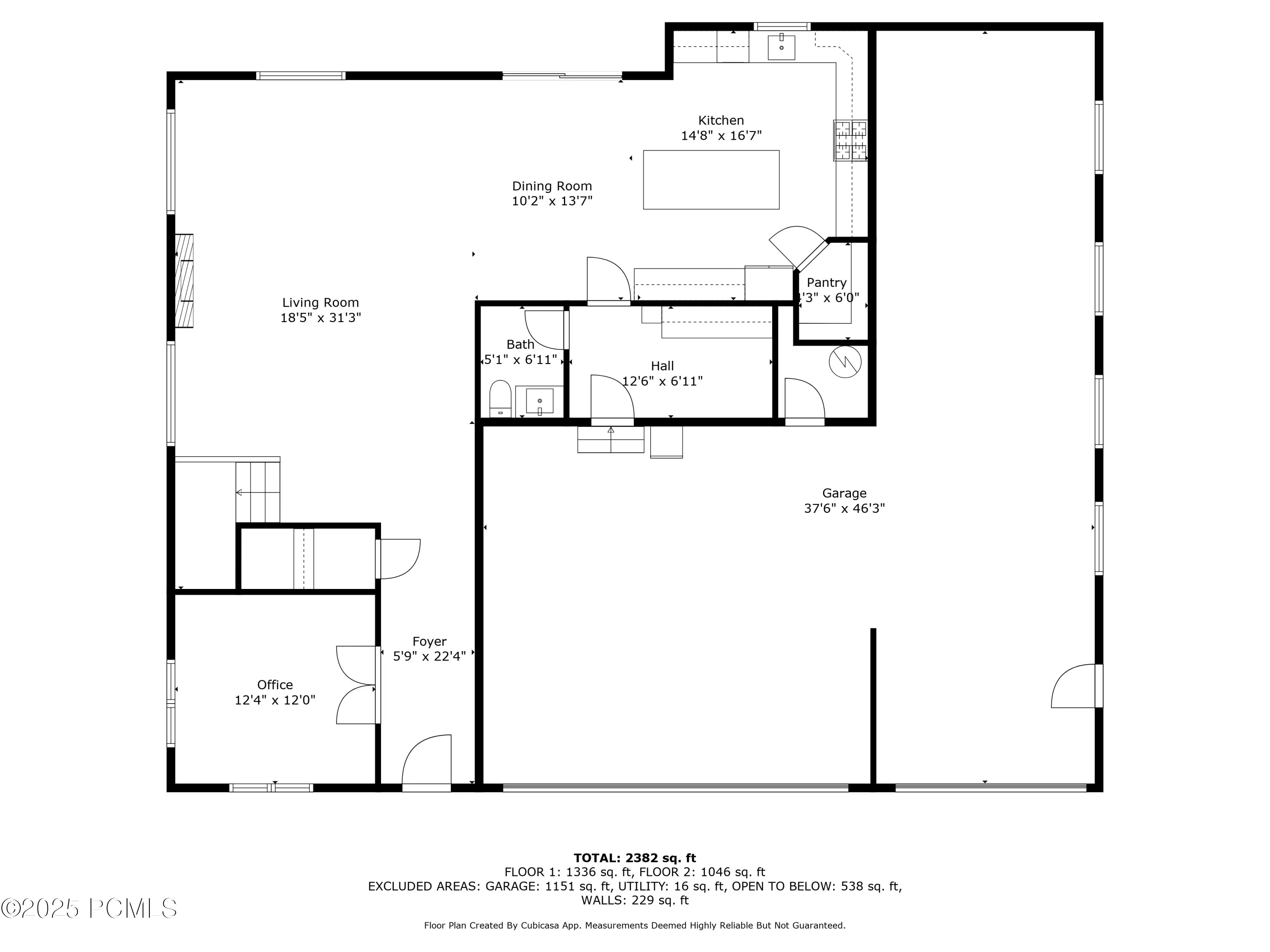Have you ever walked into a home, taken a deep breath, and immediately felt a sense of calm wash over you? That’s exactly the feeling you’ll experience every time you step through the front door of this light-filled, beautifully designed home. This open floor plan, turn-key, FULLY FURNISHED HOME makes everyday living effortless. The spacious primary suite feels like a private retreat, complete with a custom closet and spa-inspired finishes. The chef’s kitchen features Bosch appliances and a Dual-Fuel Wolf range, seamlessly flowing into the living and dining areas for easy entertaining. Throughout the home, you’ll find thoughtful upgrades, including Hunter Douglas electric blinds and a whole-house steam humidifier. Step outside to enjoy sweeping mountain views from the best-oriented lot in the neighborhood. The fully fenced yard, professionally landscaped, enclosed deck, and Hot Spring saltwater hot tub create a private oasis. A 2-car garage, plus a Class A RV heated garage with a 220V charging station, makes it a dream for RV enthusiasts. This family-friendly community offers pickleball courts and a fenced dog park, while endless recreation is just minutes away–Jordanelle Reservoir (5 mins), Rockport Reservoir (10 mins), and world-class Park City/Deer Valley skiing and Historic Main Street (25 mins), and SLC International Airport (45 mins). For even more adventure, the Uinta National Forest boasts 2.2 million acres of trails to explore.A rare chance to own a move-in-ready mountain retreat. HOA fees cover weekly lawn care and snow plowing–just relax and enjoy. Seller will also entertain offers as an unfurnished home as well.
- Heating System:
- Forced Air, Radiant Floor
- Cooling System:
- Central Air
- Basement:
- Crawl Space
- Fence:
- Full
- Fireplace:
- Gas Starter
- Parking:
- Attached, Oversized, Heated Garage, See Remarks, RV Garage, Other
- Exterior Features:
- Other, Deck, Sprinklers In Rear, Sprinklers In Front, Patio, Gas BBQ Stubbed, See Remarks
- Fireplaces Total:
- 1
- Flooring:
- Tile, Carpet, Vinyl
- Interior Features:
- Pantry, Ceiling(s) - 9 Ft Plus, Vaulted Ceiling(s), Ceiling Fan(s), Spa/Hot Tub
- Sewer:
- Public Sewer
- Utilities:
- Phone Available, Natural Gas Connected, High Speed Internet Available, Electricity Connected
- Architectural Style:
- Multi-Level Unit, Traditional
- Appliances:
- Disposal, Gas Range, Microwave, Dryer, Washer, Freezer, Oven, ENERGY STAR Qualified Dishwasher, ENERGY STAR Qualified Refrigerator
- Country:
- US
- State:
- UT
- County:
- Summit
- City:
- Kamas
- Zipcode:
- 84036
- Street:
- Hart
- Street Number:
- 981
- Street Suffix:
- Loop
- Longitude:
- W112° 43' 9.3''
- Latitude:
- N40° 38' 34.8''
- Mls Area Major:
- Kamas Valley
- High School District:
- South Summit
- Office Name:
- Christies International RE PC
- Agent Name:
- Tara Carroll
- Construction Materials:
- Stone, HardiPlank Type
- Foundation Details:
- Concrete Perimeter
- Garage:
- 4.00
- Lot Features:
- Level
- Virtual Tour:
- https://tours.christiesrealestatepc.com/mls/208342366
- Water Source:
- Public
- Accessibility Features:
- None
- Association Amenities:
- Pets Allowed,See Remarks
- Building Size:
- 2832
- Tax Annual Amount:
- 4358.00
- Association Fee:
- 250.00
- Association Fee Frequency:
- Monthly
- Association Fee Includes:
- Amenities, Maintenance Grounds, See Remarks, Snow Removal
- Association Yn:
- 1
- List Agent Mls Id:
- 12070
- List Office Mls Id:
- 4501
- Listing Term:
- Cash,1031 Exchange,Conventional
- Modification Timestamp:
- 2025-08-29T16:28:48Z
- Originating System Name:
- pcmls
- Status Change Timestamp:
- 2025-08-29
Residential For Sale
981 Hart Loop, Kamas, UT 84036
- Property Type :
- Residential
- Listing Type :
- For Sale
- Listing ID :
- 12503885
- Price :
- $1,750,000
- View :
- Meadow,Mountain(s),Valley
- Bedrooms :
- 3
- Bathrooms :
- 3
- Half Bathrooms :
- 1
- Square Footage :
- 2,832
- Year Built :
- 2022
- Lot Area :
- 0.54 Acre
- Status :
- Active
- Full Bathrooms :
- 2
- Property Sub Type :
- Single Family Residence
- Roof:
- Asphalt, Shingle






