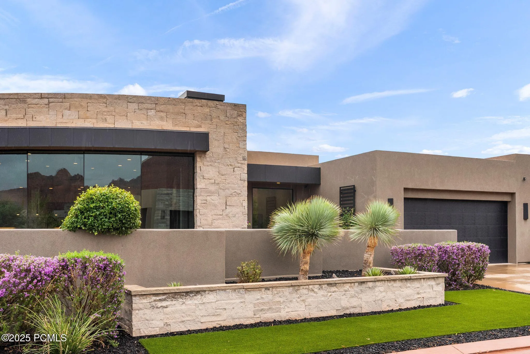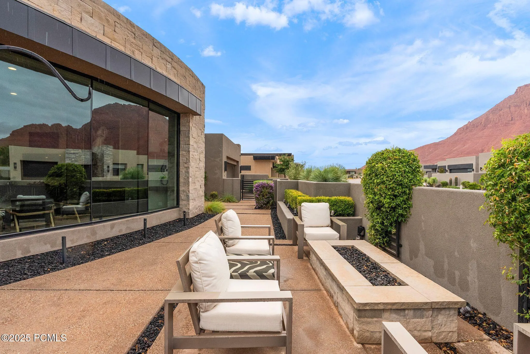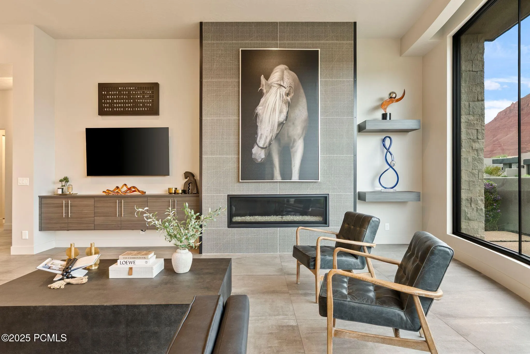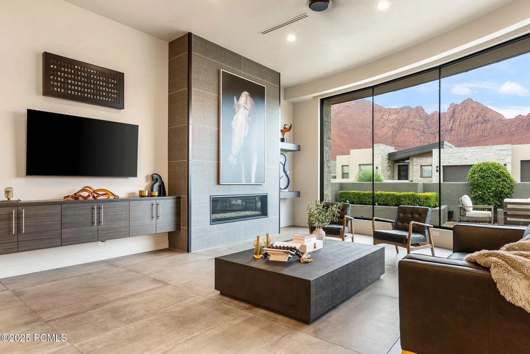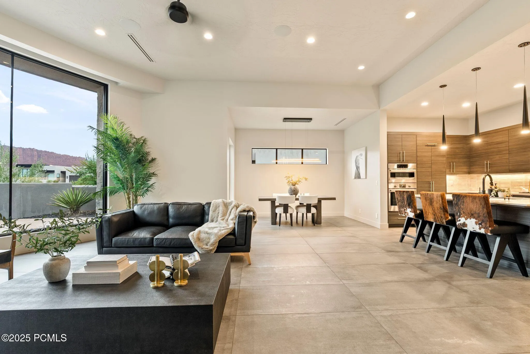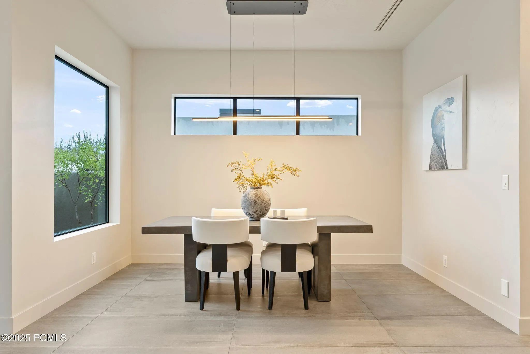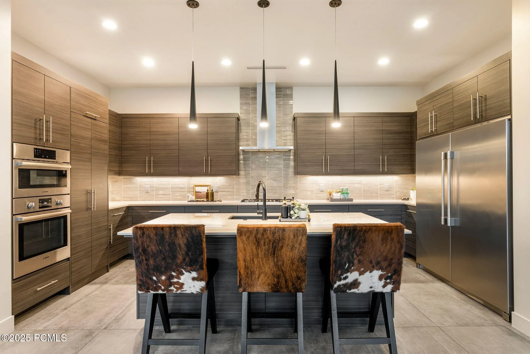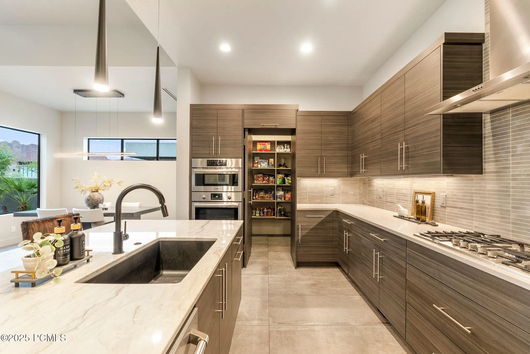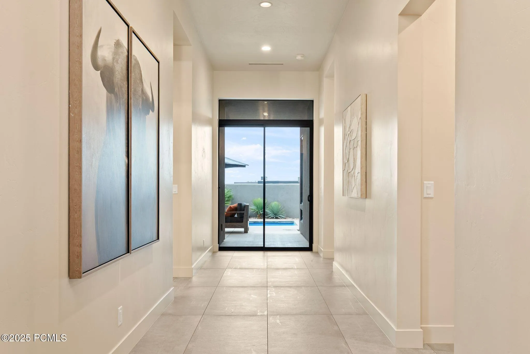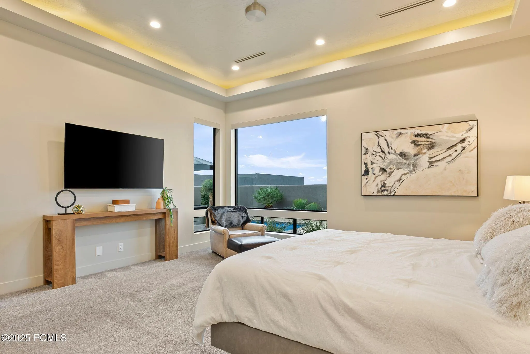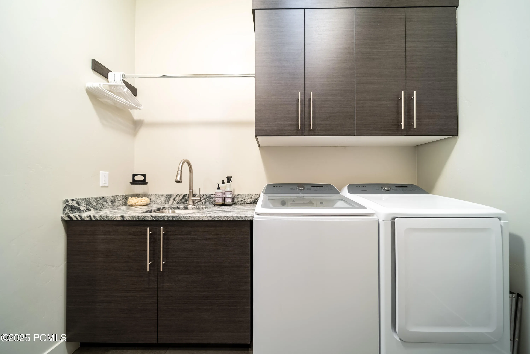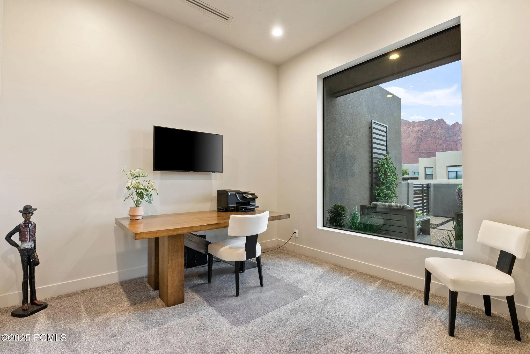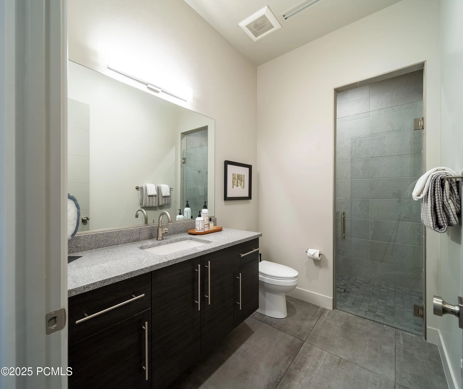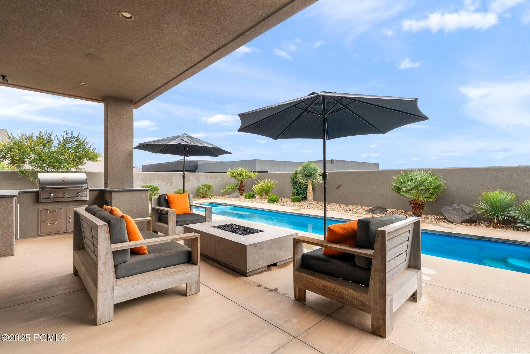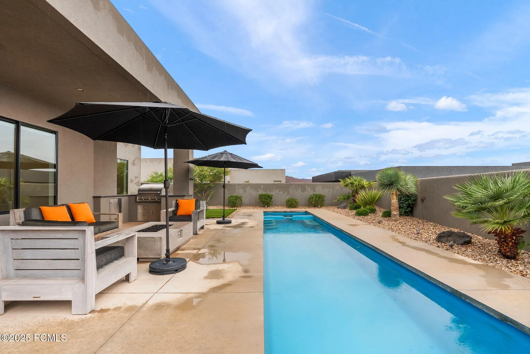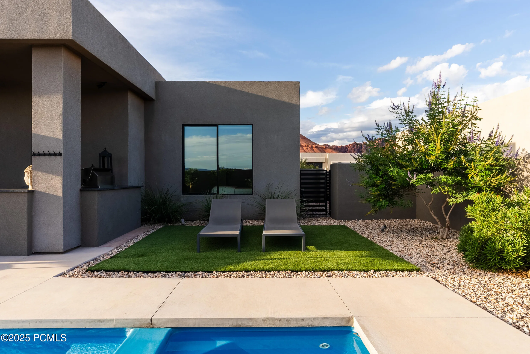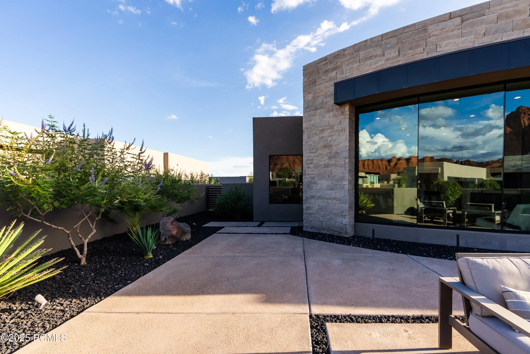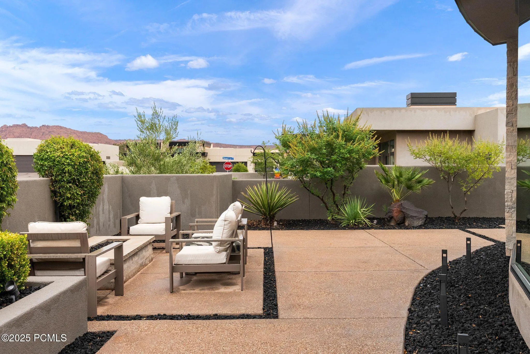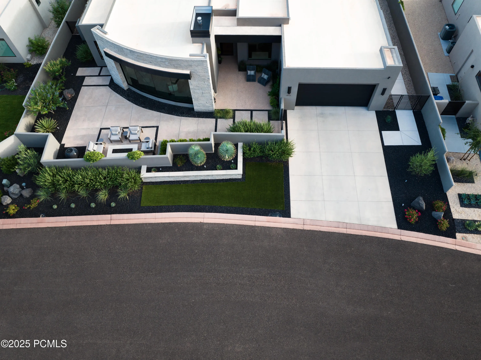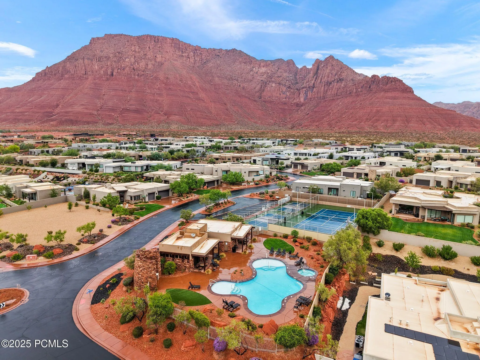Gorgeous red rock views are an added bonus to this modern and sophisticated home in the gated community of the Palisades at Snow Canyon. Luxury living is found in all of the fine details of this home. Striking hand chipped limestone exterior walls surround the unique curved floor to ceiling windows, which allows for a fantastic east to west view of the red mountains. You also get to enjoy the coveted ”gunsight”,….where Pine Valley Mountain makes its presence known, sometimes with snow capped peaks. Such a gorgeous sight against the red rocks. Enjoy your morning coffee in a private front yard courtyard seated next to your Zen water feature. Or, you can curl up next to your beautiful custom fire pit. You still have amazing views, but total privacy from neighbors out for a stroll. You will feel like you are in your own private oasis, Surrounded by banksia rose and jasmine. As you enter this custom home, you are greeted by an open hallway with plenty of space for your artwork. Large 24 x 48 inch textured Italian porcelain tile throughout the living room, hallways, kitchen, and bathrooms provide a timeless look and feel. The open concept kitchen and living area are perfect for entertaining. Beautiful quartzite countertops adorn the kitchen island and are a wonderful accent to the porcelain tile backsplash. Large walk in pantry, double diamond ice maker in the freezer and interior filtered water keep this massive fridge/ freezer combo looking clean and sleek. Textured porcelain wall tile surrounds the gas fireplace, should you want to snuggle up. Every bedroom and living area has its own Eco B thermostat and smart system to conserve energy with convenient operation from your phone. Of course, a luxury home requires more than beautiful hardware and finishes. This home checks all of the boxes with 2X6 exterior construction as well as any interior walls that back to plumbing. Commercial grade windows with UV protection is also an added bonus.
- Heating System:
- Natural Gas, Ceiling, Zoned
- Cooling System:
- Air Conditioning
- Parking:
- Attached, Tandem
- Fireplaces Total:
- 1
- Flooring:
- Carpet
- Interior Features:
- Kitchen Island, Open Floorplan, Ceiling(s) - 9 Ft Plus, Ceiling Fan(s), Spa/Hot Tub, Solar Tube(s)
- Sewer:
- Public Sewer
- Utilities:
- Cable Available, Natural Gas Connected, High Speed Internet Available, Electricity Connected
- Architectural Style:
- One Story
- Appliances:
- Dishwasher, Refrigerator, Microwave, Electric Dryer Hookup, Oven
- Country:
- US
- State:
- UT
- County:
- Washington
- City:
- Ivins
- Zipcode:
- 84738
- Street:
- South Wall
- Street Number:
- 692
- Street Suffix:
- Circle
- Longitude:
- W114° 20' 10.8''
- Latitude:
- N37° 10' 15.9''
- Mls Area Major:
- Other - Utah
- Street Dir Prefix:
- E
- High School District:
- Other
- Office Name:
- LRG Collective
- Agent Name:
- Heidi Moss
- Construction Materials:
- Stone, Steel Siding, Stucco
- Foundation Details:
- Slab
- Garage:
- 4.00
- Levels:
- 1
- Lot Features:
- Level, Fully Landscaped, Natural Vegetation, PUD - Planned Unit Development, Cul-De-Sac, Few Trees
- Water Source:
- Public
- Building Size:
- 2722
- Tax Annual Amount:
- 4323.21
- Association Fee:
- 235.00
- Association Fee Frequency:
- Monthly
- Association Yn:
- 1
- List Agent Mls Id:
- 15224
- List Office Mls Id:
- 5165
- Listing Term:
- Cash,1031 Exchange,Conventional
- Modification Timestamp:
- 2025-09-02T01:12:09Z
- Originating System Name:
- pcmls
- Status Change Timestamp:
- 2025-09-02
Residential For Sale
692 E South Wall Circle, Ivins, UT 84738
- Property Type :
- Residential
- Listing Type :
- For Sale
- Listing ID :
- 12503919
- Price :
- $1,599,999
- View :
- Mountain(s),Valley
- Bedrooms :
- 4
- Bathrooms :
- 3
- Half Bathrooms :
- 1
- Square Footage :
- 2,722
- Year Built :
- 2020
- Lot Area :
- 0.25 Acre
- Status :
- Active
- Full Bathrooms :
- 2
- Property Sub Type :
- Single Family Residence
- Roof:
- Flat







