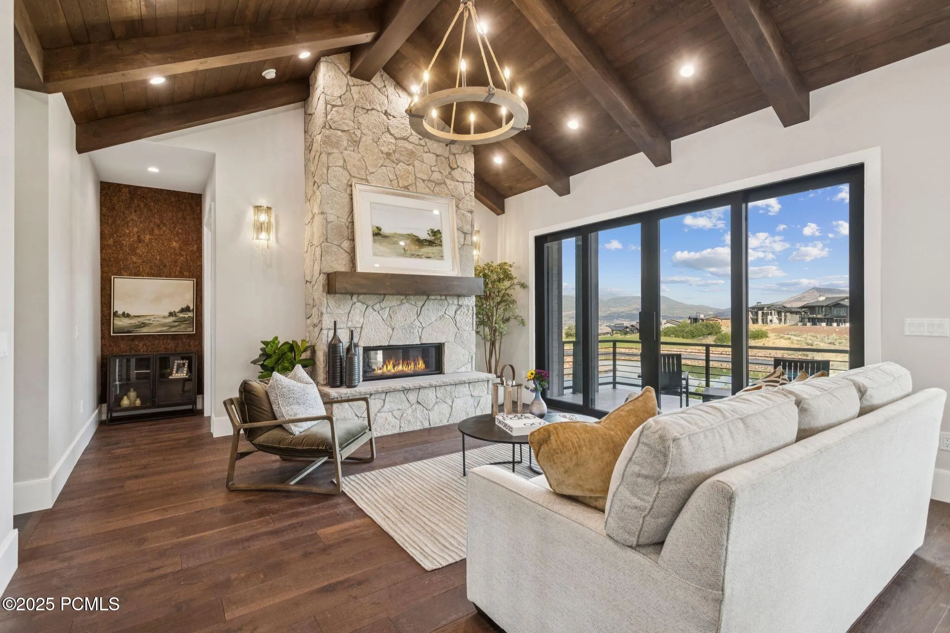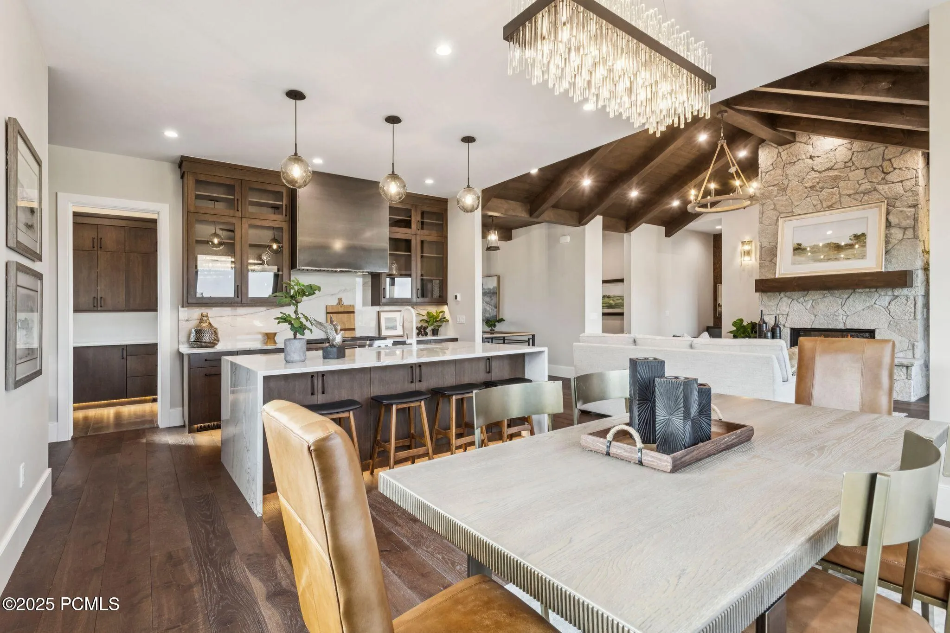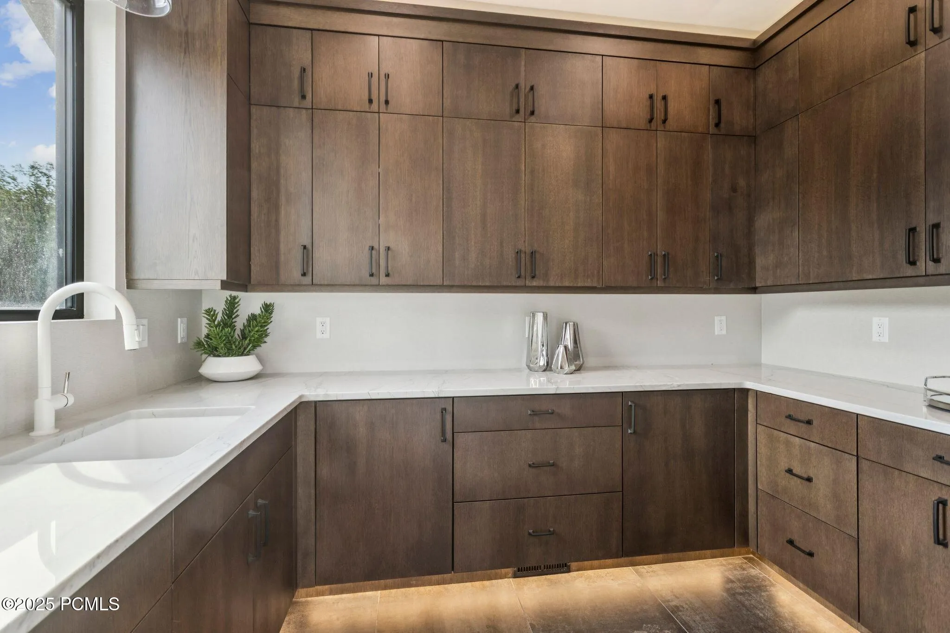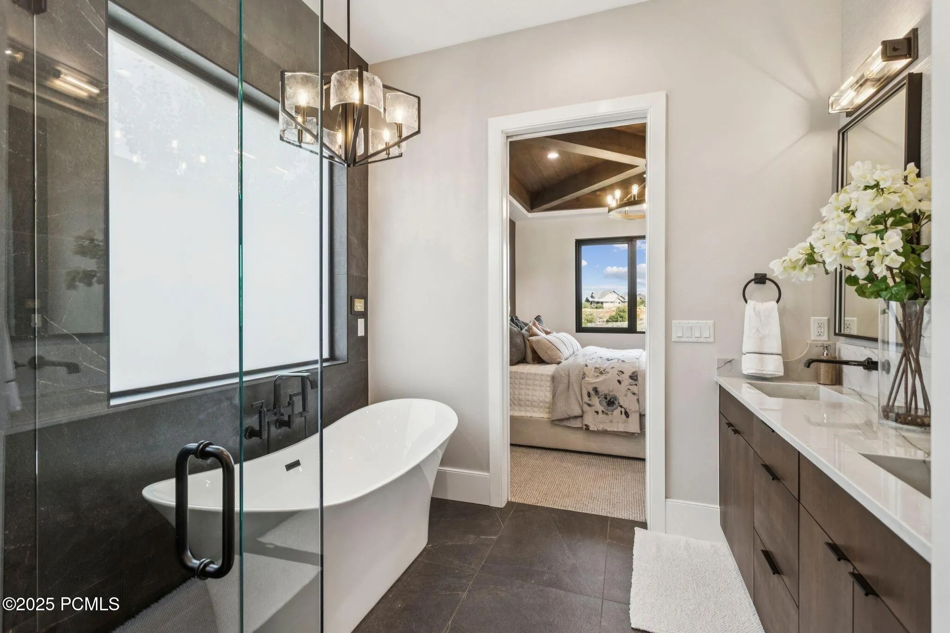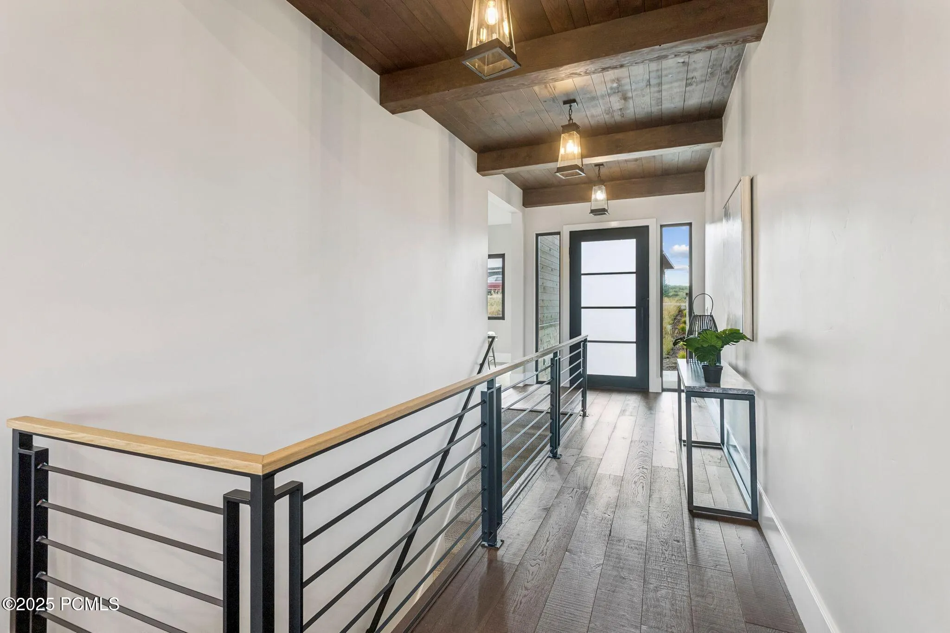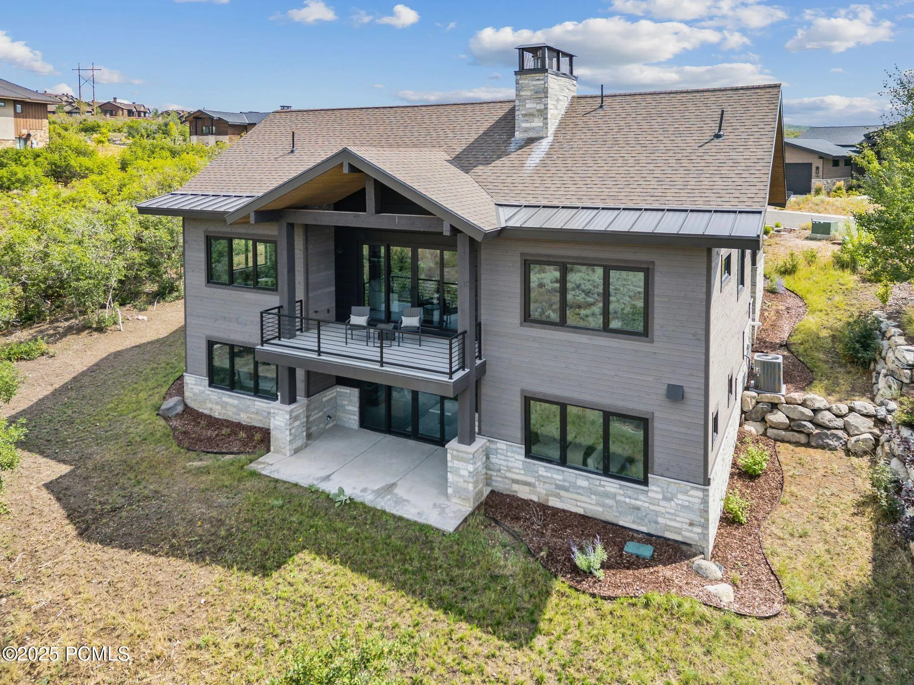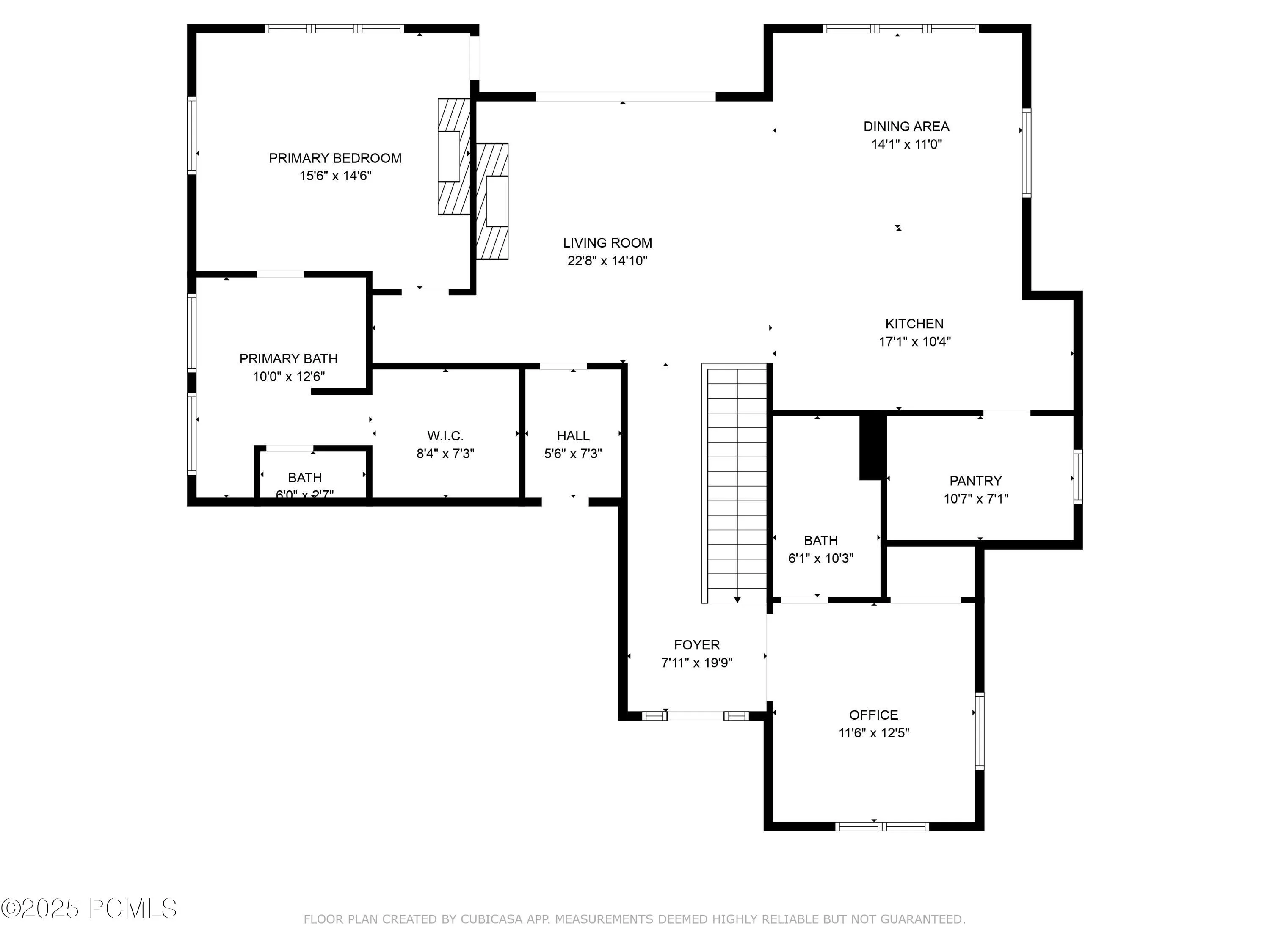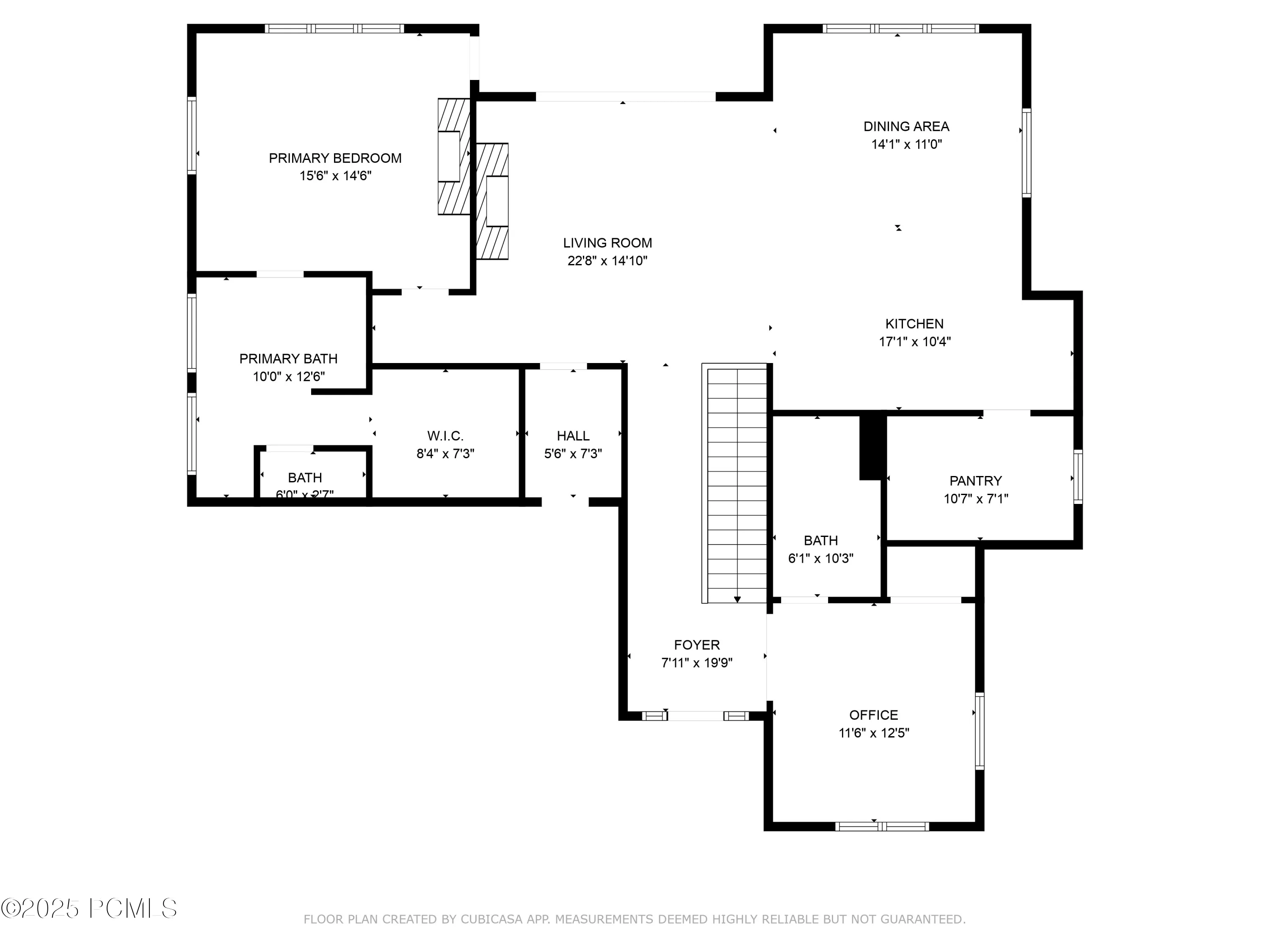As low as 3.99% seller financing available to qualified buyers, plus $25K builder credit offered if under contract by 9/30/25. Crafted for those who seek both luxury and adventure, here you will find elevated living above the Jordanelle with a front-row seat to Park City’s mountain skyline. This new home delivers more than just refined elegance –it’s a basecamp for the good life. Featured in the 2024 PC Showcase of Homes, every element speaks to thoughtful design. The home reveals a mix of craftsmanship and comfort: wide-plank engineered wood floors anchor the living spaces, a chef’s kitchen blends custom cabinetry with professional-grade appliances, and expansive windows frame the mountain backdrop like fine art. The great room’s stone fireplace and gorgeous wood paneled vaulted ceiling pull the gathering space together, while the primary suite is its own retreat, complete with fireplace, spa bath finishes and radiant heat floor. Downstairs, entertainment takes center stage with a walk-out family room, wet bar, media room and custom finished guest suites designed to welcome friends without ever feeling crowded. Multiple decks and patios invite you outside for coffee at sunrise, colorful sunsets and stargazing over the lake at night. A 4-zone heating and cooling system, tankless water heater and heated garage offer maximum comfort and upgraded spray foam insulation provides an airtight home. This home also balances privacy with proximity. From the front door, it’s minutes to Deer Valley’s new East Village for fresh tracks and new trails, and a short drive to Park City Mountain’s endless terrain, shopping and dining. Tee time is out the back door as Hideout’s executive course winds through the community and the home is on the 2nd hole. Vast recreational opportunities in the Uintas or on the Jordanelle are just down the road. When adventure calls farther out, Salt Lake Airport is less than 45 minutes away. Where the lake meets the mountains, life finds Its balance.
- Heating System:
- Forced Air, Radiant Floor
- Cooling System:
- Central Air
- Fireplace:
- Gas
- Parking:
- Attached
- Exterior Features:
- Deck, Patio
- Fireplaces Total:
- 3
- Flooring:
- Tile, Carpet, Wood, Vinyl
- Interior Features:
- Open Floorplan, Walk-In Closet(s), Pantry, Main Level Master Bedroom, Wet Bar, Vaulted Ceiling(s)
- Sewer:
- Public Sewer
- Utilities:
- Cable Available, Natural Gas Connected, High Speed Internet Available, Electricity Connected
- Architectural Style:
- Mountain Contemporary
- Appliances:
- Gas Range, Dishwasher, Refrigerator, Microwave, Dryer, Humidifier, Washer
- Country:
- US
- State:
- UT
- County:
- Wasatch
- City:
- Hideout
- Zipcode:
- 84036
- Street:
- Lasso
- Street Number:
- 1385
- Street Suffix:
- Trail
- Longitude:
- W112° 36' 22.5''
- Latitude:
- N40° 37' 57.5''
- Mls Area Major:
- Jordanelle
- High School District:
- Wasatch
- Office Name:
- Engel & Volkers Park City
- Agent Name:
- Sheri Jacobs
- Construction Materials:
- Wood Siding, Stone
- Foundation Details:
- Slab
- Garage:
- 2.00
- Lot Features:
- Natural Vegetation, Gradual Slope, Partially Landscaped, Few Trees
- Virtual Tour:
- http://my.matterport.com/show/?m=rjsvrCKtmRv
- Water Source:
- Public
- Association Amenities:
- Pets Allowed,See Remarks
- Building Size:
- 4108
- Tax Annual Amount:
- 8911.09
- Association Fee:
- 400.00
- Association Fee Frequency:
- Quarterly
- Association Fee Includes:
- Com Area Taxes, Snow Removal, Insurance
- Association Yn:
- 1
- Co List Agent Full Name:
- Marnie Mika
- Co List Agent Mls Id:
- 16462
- Co List Office Mls Id:
- 3111
- Co List Office Name:
- Engel & Volkers Park City
- List Agent Mls Id:
- 13540
- List Office Mls Id:
- 3111
- Listing Term:
- Cash,Conventional
- Modification Timestamp:
- 2025-09-04T14:12:52Z
- Originating System Name:
- pcmls
- Status Change Timestamp:
- 2025-08-29
Residential For Sale
1385 Lasso Trail, Hideout, UT 84036
- Property Type :
- Residential
- Listing Type :
- For Sale
- Listing ID :
- 12503890
- Price :
- $2,675,000
- View :
- Ski Area,Golf Course,Pond,Mountain(s)
- Bedrooms :
- 4
- Bathrooms :
- 4
- Square Footage :
- 4,108
- Year Built :
- 2024
- Lot Area :
- 0.08 Acre
- Status :
- Active
- Full Bathrooms :
- 2
- New Construction Yn :
- 1
- Property Sub Type :
- Single Family Residence
- Roof:
- Asphalt, Metal


