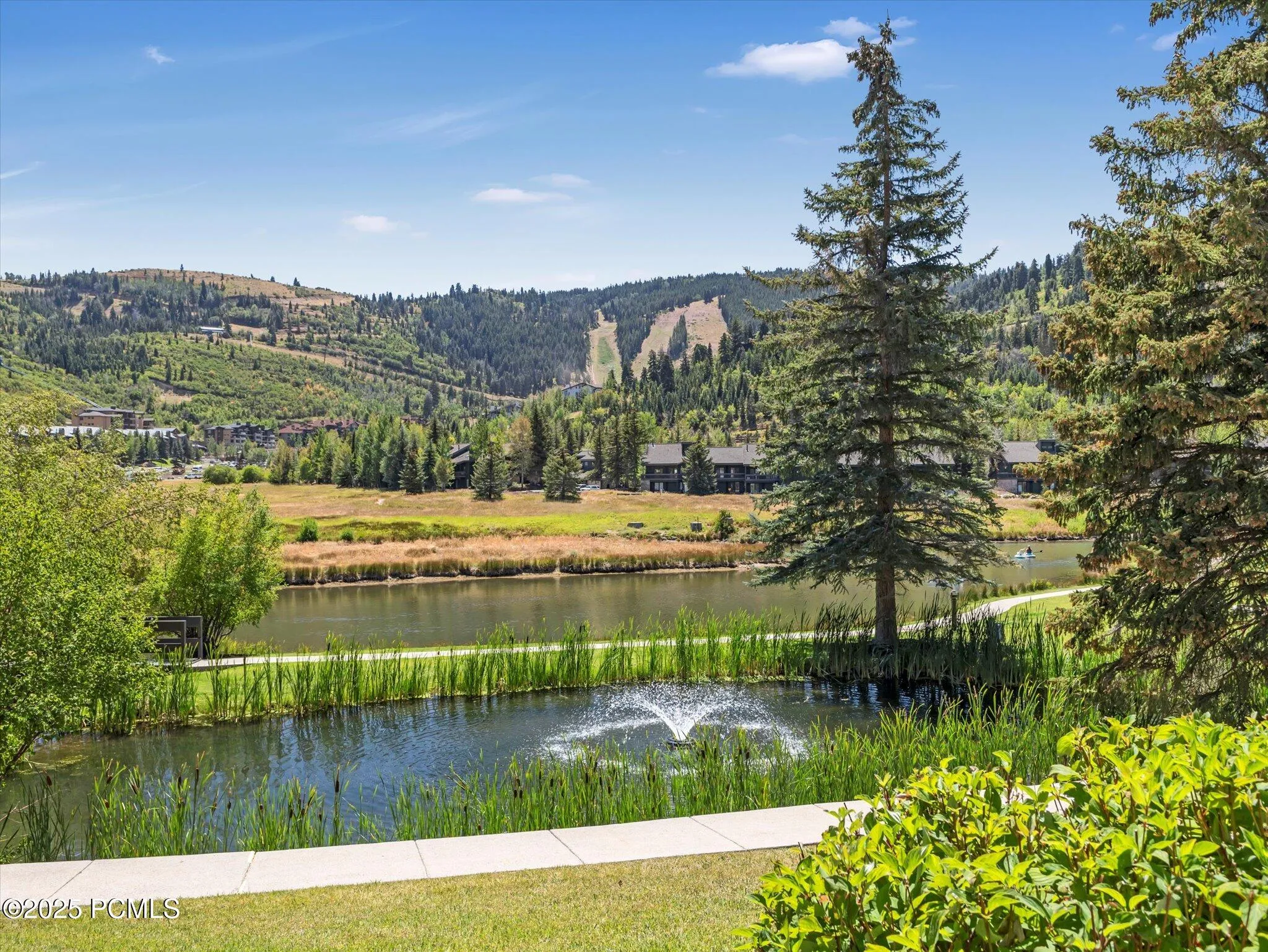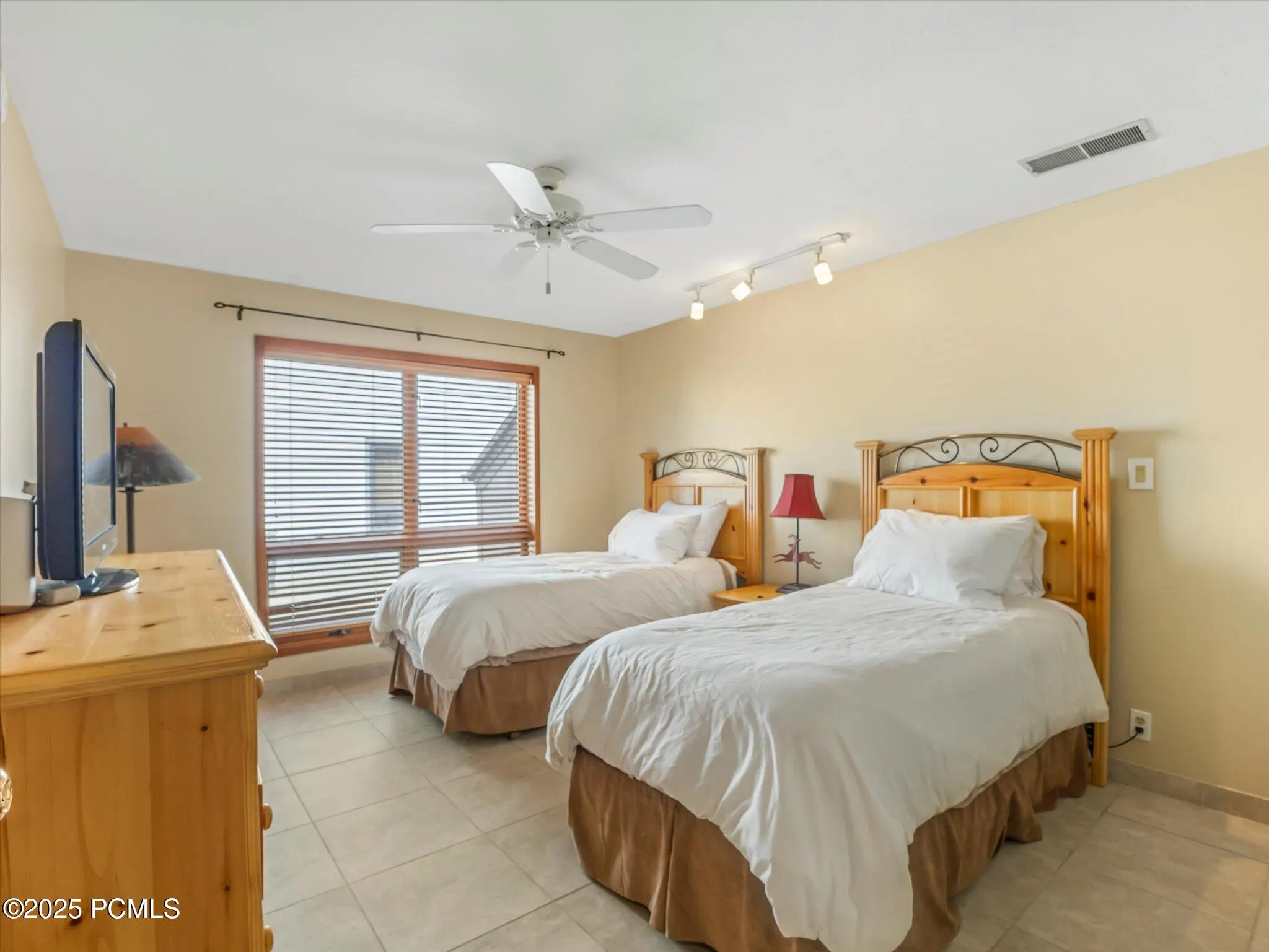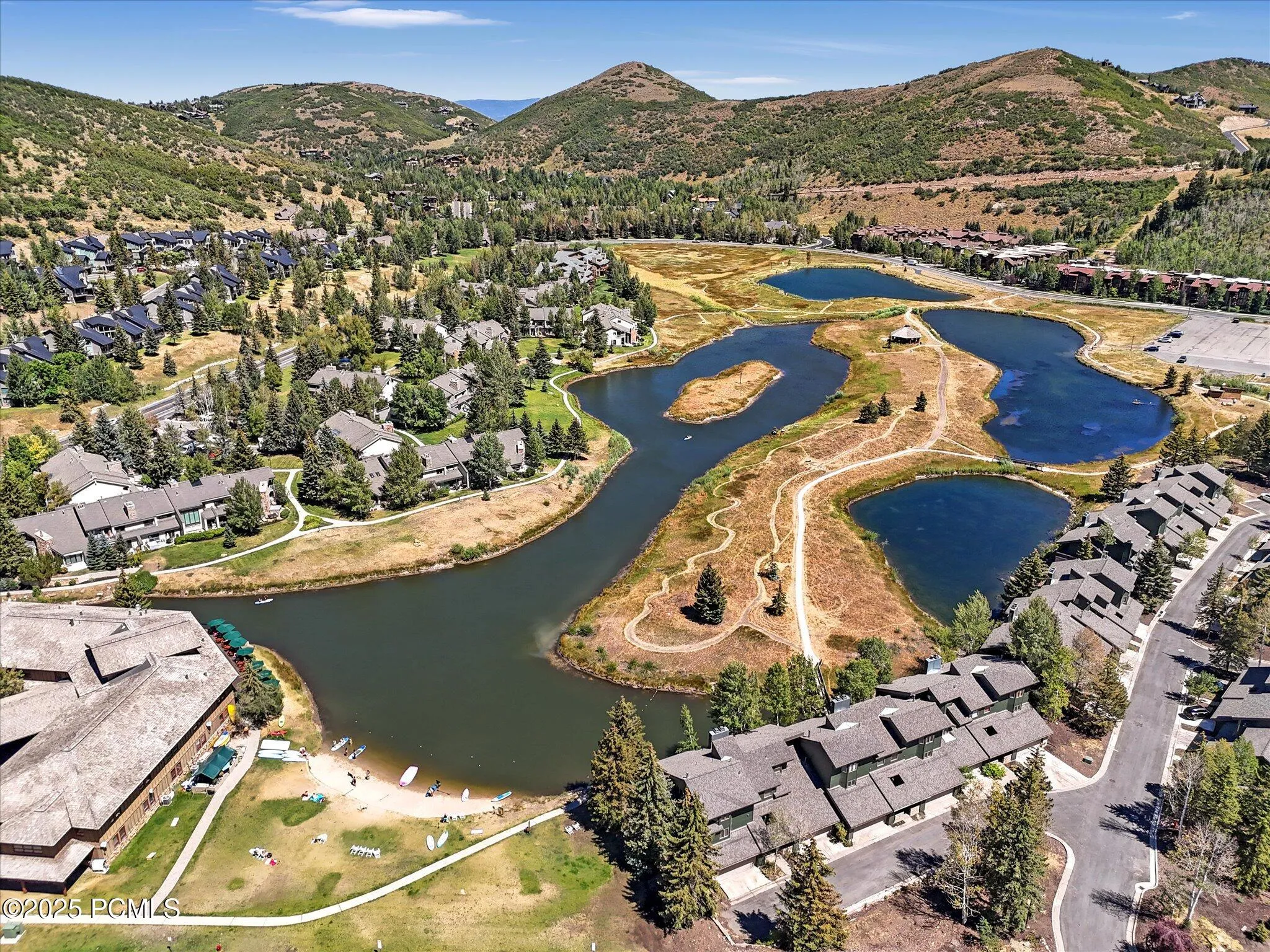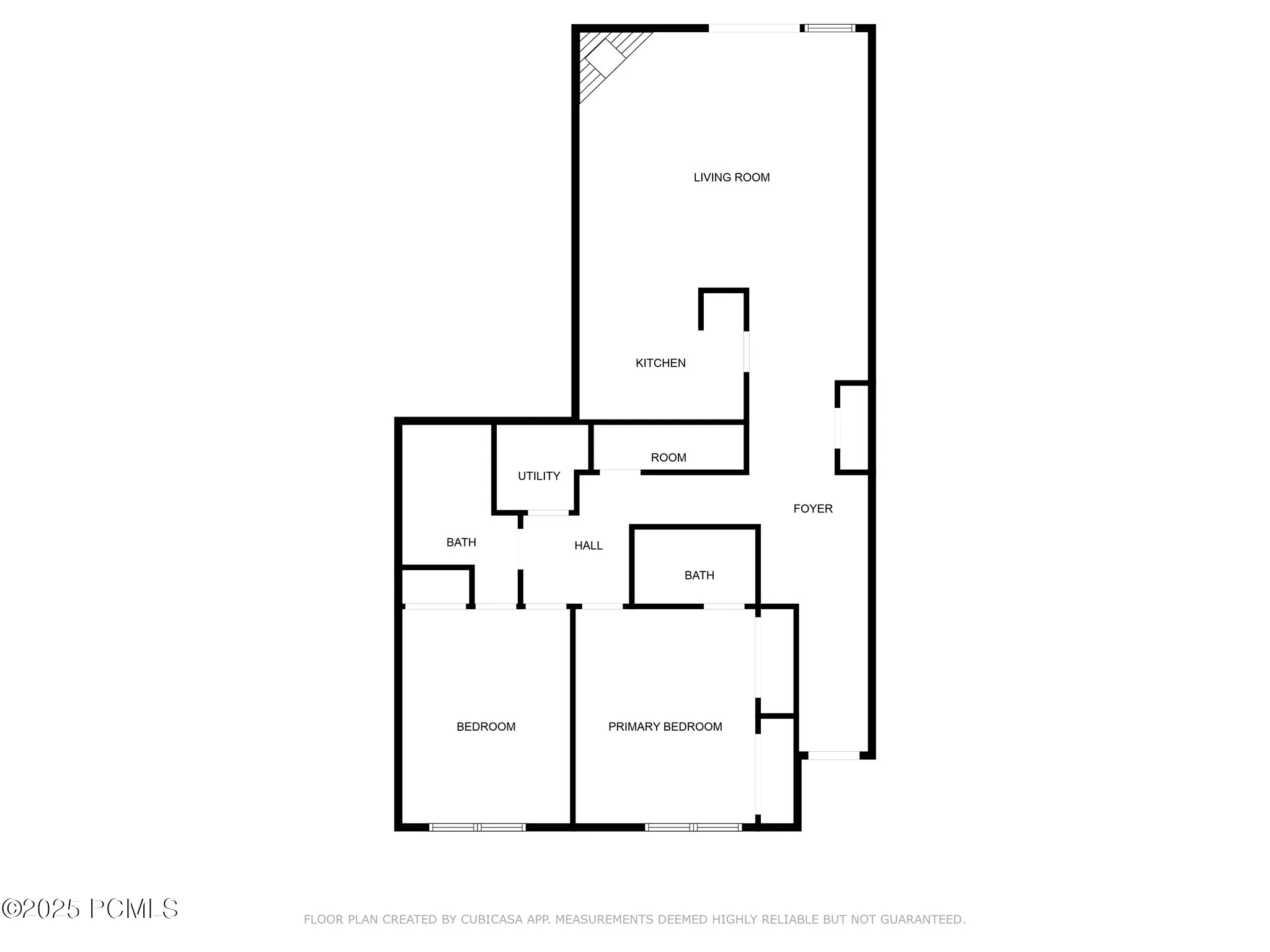It’s not just about aesthetics or convenience–Nestled in Lower Deer Valley, Fawngrove, there’s underground parking, landscaped grounds, and access to Park City’s bus route. But these are not just amenities. They are part of a larger system–a network of ease and possibility. The walking and biking paths, both public and private, hint at duality: the freedom to explore, and the privilege of retreat.Two bedrooms. Two bathrooms. The living room, awash in natural light, becomes a stage for introspection. The natural gas fireplace isn’t merely functional–it’s ritualistic. It invites a kind of slowness, a deliberate pause in a world that rarely stops.Radiant heat flooring and fresh paint signal modernity, but they also suggest care. A kind of stewardship. The bathrooms, upgraded with Bidet toilets, speak to a quiet luxury–one that values comfort over spectacle. And the hot tub on the private patio? It’s not just a feature. It’s a metaphor. For immersion. For release.The views–of the lake, and of the Deer Valley(r) Resort –are not just picturesque. They are psychological. This condo doesn’t just look out at nature; it participates in it.To own this condo is not simply to acquire property. It is to inherit a story. One of place, of purpose, and of the subtle transformation that occurs when architecture meets intention. And perhaps that’s the real view. Not the mountains. Not the lake. But the life that unfolds when you choose to live front and center.
- Heating System:
- Natural Gas, Forced Air
- Cooling System:
- None
- Fireplace:
- Gas Starter
- Parking:
- Attached, Oversized
- Exterior Features:
- Patio, Lawn Sprinkler - Timer
- Fireplaces Total:
- 1
- Flooring:
- Tile
- Interior Features:
- Storage, Pantry, Main Level Master Bedroom, Ceiling Fan(s), Electric Dryer Hookup, Fire Sprinkler System, Granite Counters, Furnished - Partially
- Sewer:
- Public Sewer
- Utilities:
- Cable Available, Phone Available, Natural Gas Connected, Electricity Connected
- Architectural Style:
- Mountain Contemporary, Single Level Unit
- Appliances:
- Disposal, Dishwasher, Refrigerator, Microwave, Washer/Dryer Stacked, Oven
- Country:
- US
- State:
- UT
- County:
- Summit
- City:
- Park City
- Zipcode:
- 84060
- Street:
- Deer Valley Drive N
- Street Number:
- 1574
- Street Suffix:
- Drive
- Longitude:
- W112° 31' 10.2''
- Latitude:
- N40° 38' 41.5''
- Mls Area Major:
- Park City Limits
- Street Dir Prefix:
- N
- High School District:
- Park City
- Office Name:
- Windermere RE Utah - Park Ave
- Agent Name:
- Jessica Allen Bateman
- Construction Materials:
- HardiPlank Type
- Foundation Details:
- Slab
- Garage:
- 1.00
- Lot Features:
- Fully Landscaped, Gradual Slope, South Facing, PUD - Planned Unit Development, Few Trees, On Bus Route
- Water Source:
- Public
- Accessibility Features:
- None
- Association Amenities:
- Pets Allowed w/Restrictions,See Remarks
- Building Size:
- 1265
- Tax Annual Amount:
- 5836.00
- Association Fee:
- 2384.87
- Association Fee Frequency:
- Quarterly
- Association Fee Includes:
- Amenities, Com Area Taxes, Maintenance Exterior, Maintenance Grounds, Management Fees, Snow Removal, Reserve/Contingency Fund, Insurance, Water, Sewer, Cable TV, Telephone - Basic, Internet
- Association Yn:
- 1
- Co List Agent Full Name:
- Jeff Batterson
- Co List Agent Mls Id:
- 14202
- Co List Office Mls Id:
- JRRE
- Co List Office Name:
- Windermere RE Utah - Park Ave
- List Agent Mls Id:
- 04237
- List Office Mls Id:
- JRRE
- Listing Term:
- Cash,1031 Exchange,Conventional
- Modification Timestamp:
- 2025-09-02T18:00:30Z
- Originating System Name:
- pcmls
- Status Change Timestamp:
- 2025-08-19
Residential For Sale
1574 N Deer Valley Drive N Drive, Park City, UT 84060
- Property Type :
- Residential
- Listing Type :
- For Sale
- Listing ID :
- 12503767
- Price :
- $1,700,000
- View :
- Ski Area,Mountain(s),Trees/Woods,See Remarks,Pond
- Bedrooms :
- 2
- Bathrooms :
- 2
- Square Footage :
- 1,265
- Year Built :
- 1980
- Lot Area :
- 0.03 Acre
- Status :
- Active
- Property Sub Type :
- Condominium
- Roof:
- Asphalt, Shingle



































