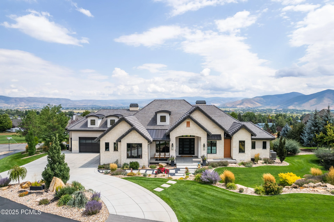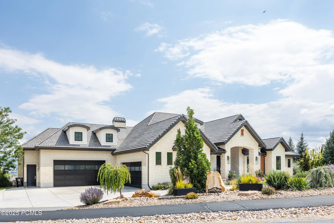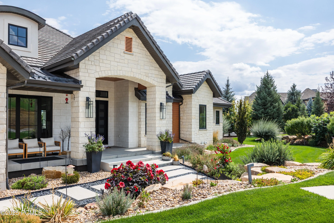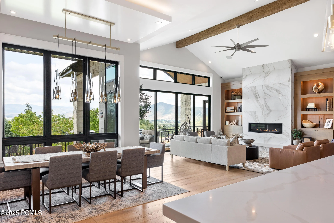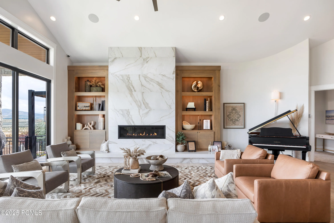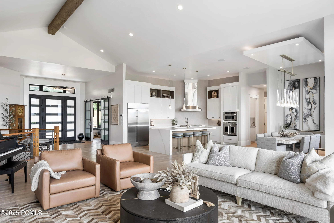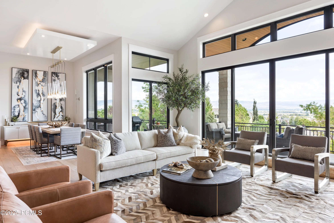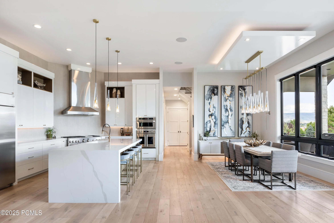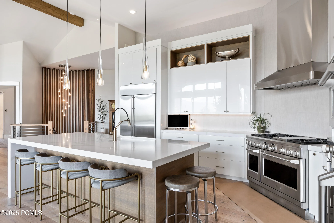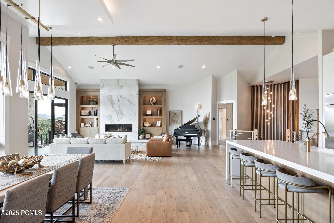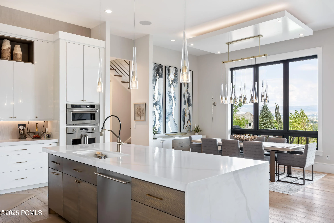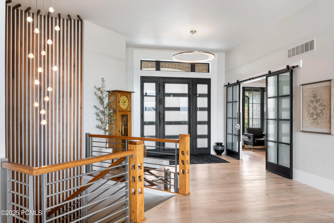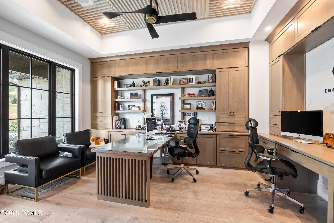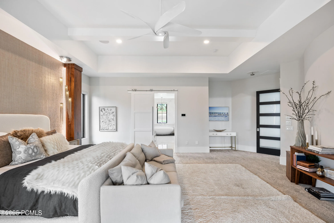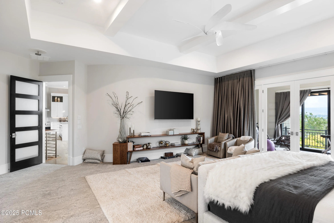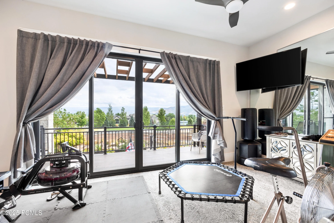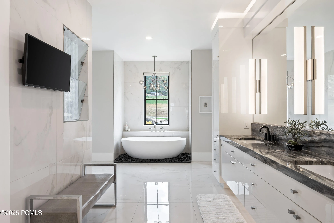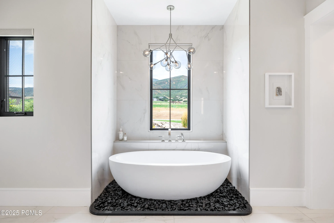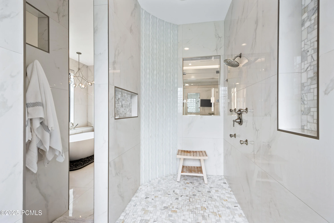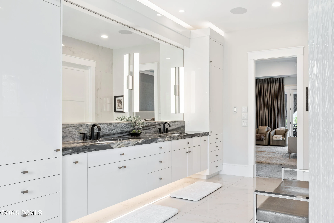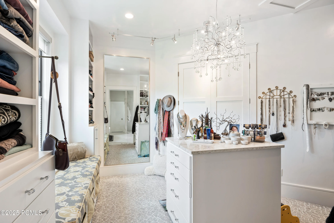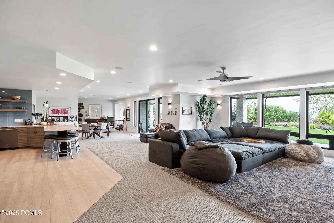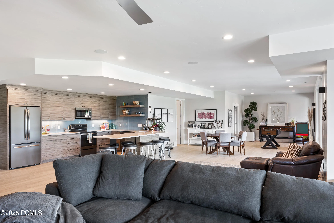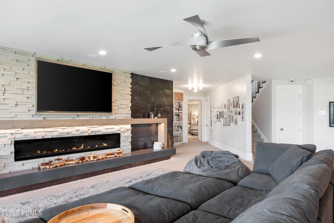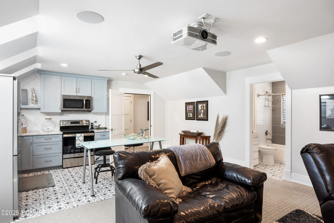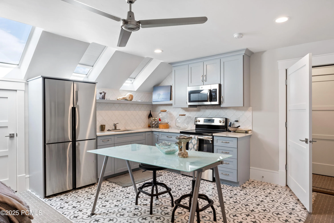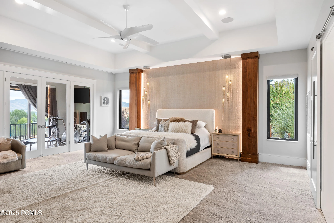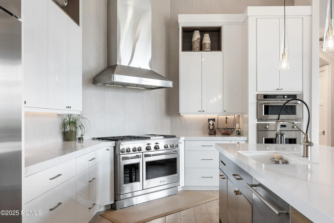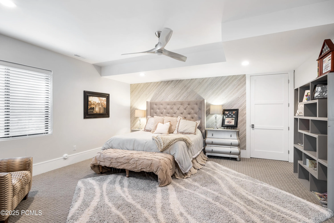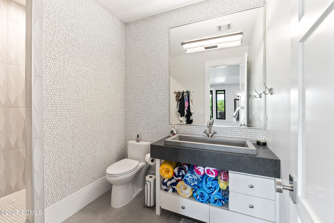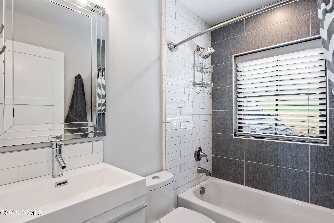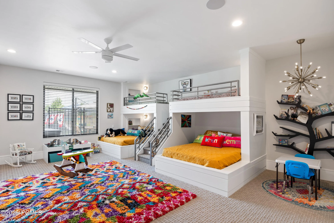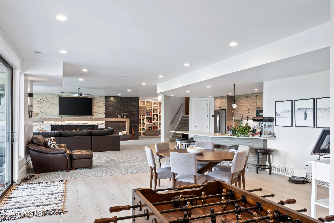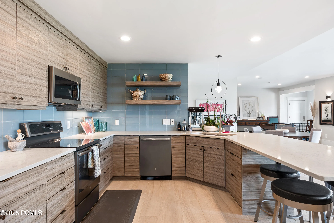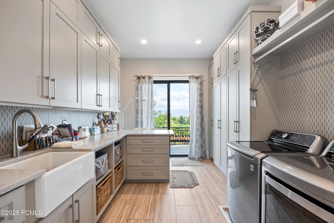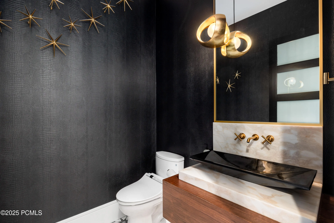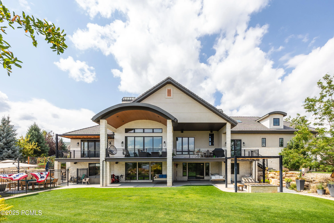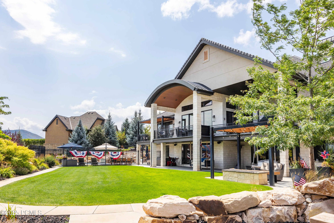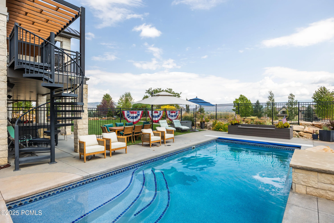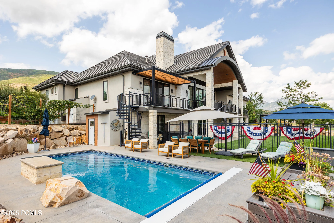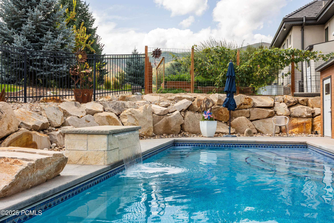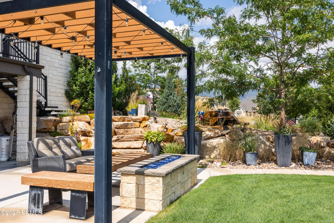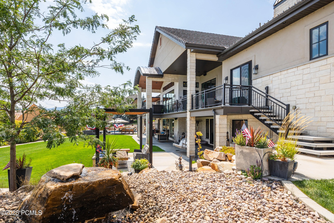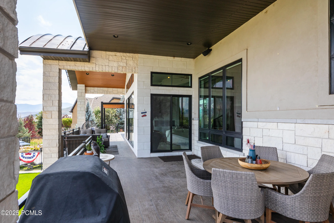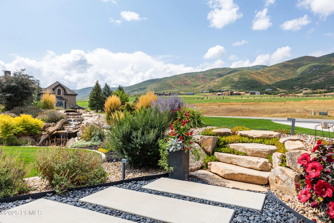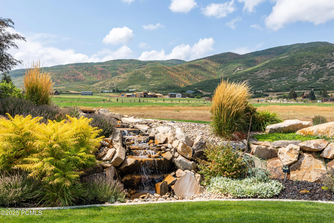This extraordinary home was crafted as the builder’s personal residence, ensuring the highest attention to detail, quality, and luxury. Every element has been thoughtfully designed with special custom options throughout. It all starts with an unbeatable location. Situatuated in one of the finest spots in Midway Valley with breathtaking views of Deer Creek Lake and surrounding landscape. Thoughtful and exceptional landscaping captures the beauty of the professionally designed yard, complete with three serene waterfalls, lush greenery and elegant outdoor spaces. Two large decks overlooking the valley provide the perfect setting for entertaining, relaxing, and taking in the views with expansive outdoor living. A spacious 5-car garage accommodates vehicles, toys, and storage with ease. Featuring three kitchens and two separate living quarters, this home offers unmatched flexibility for hosting, extended family, or multi-generational living. This one-of-a-kind property blends high-end craftsmanship with the natural beauty of Midway Valley, creating a true masterpiece that must be seen to be appreciated.This home is being offered furnished. Please contact the listing agent for further details
- Heating System:
- Natural Gas, Electric, Ductless, Fireplace(s), ENERGY STAR Qualified Furnace
- Cooling System:
- Central Air, Air Conditioning, Mini-Split, ENERGY STAR Qualified Equipment
- Basement:
- Walk-Out Access
- Fence:
- Partial
- Fireplace:
- Gas
- Parking:
- Attached, Oversized, Hose Bibs, Floor Drain, Sink
- Exterior Features:
- Deck, Sprinklers In Rear, Sprinklers In Front, Spa/Hot Tub, Porch, Lawn Sprinkler - Timer, Gas BBQ Stubbed, Drip Irrigation, Heated Driveway, Gas Grill, Storage, Balcony, Heated Walkway, Outdoor Pool
- Fireplaces Total:
- 2
- Flooring:
- Carpet, Wood, Marble
- Interior Features:
- Double Vanity, Open Floorplan, Walk-In Closet(s), Pantry, Ceiling(s) - 9 Ft Plus, Wet Bar, Ceiling Fan(s), Spa/Hot Tub, Dual Flush Toilet(s), Dumbwaiter
- Sewer:
- Public Sewer
- Utilities:
- Cable Available, Natural Gas Connected, High Speed Internet Available, Electricity Connected
- Architectural Style:
- Traditional
- Appliances:
- Disposal, Double Oven, Dishwasher, Refrigerator, Microwave, Dryer, Humidifier, Freezer, Oven, ENERGY STAR Qualified Dishwasher, ENERGY STAR Qualified Washer, ENERGY STAR Qualified Refrigerator
- Country:
- US
- State:
- UT
- County:
- Wasatch
- City:
- Midway
- Zipcode:
- 84049
- Street:
- Eden Prairie
- Street Number:
- 1025
- Street Suffix:
- Way
- Longitude:
- W112° 30' 36.4''
- Latitude:
- N40° 29' 43.2''
- Mls Area Major:
- Heber Valley
- High School District:
- Wasatch
- Office Name:
- Realty One Group Signature
- Agent Name:
- Sherry Crow
- Construction Materials:
- Stone, Stucco
- Foundation Details:
- Concrete Perimeter
- Garage:
- 5.00
- Lot Features:
- Fully Landscaped, Gradual Slope, Many Trees, Cul-De-Sac, Corner Lot, Other
- Water Source:
- Public, Secondary Water, Other
- Association Amenities:
- Pets Allowed
- Building Size:
- 8040
- Tax Annual Amount:
- 10386.00
- Association Fee:
- 120.00
- Association Fee Frequency:
- Monthly
- Association Fee Includes:
- Com Area Taxes, Maintenance Grounds, Snow Removal, Reserve/Contingency Fund
- Association Yn:
- 1
- List Agent Mls Id:
- 16208
- List Office Mls Id:
- SIGN
- Listing Term:
- Cash
- Modification Timestamp:
- 2025-08-29T20:44:31Z
- Originating System Name:
- pcmls
- Status Change Timestamp:
- 2025-08-29
Residential For Sale
1025 Eden Prairie Way, Midway, UT 84049
- Property Type :
- Residential
- Listing Type :
- For Sale
- Listing ID :
- 12503913
- Price :
- $5,900,000
- View :
- Meadow,Lake,Trees/Woods,Valley,Mountain(s)
- Bedrooms :
- 4
- Bathrooms :
- 5
- Half Bathrooms :
- 1
- Square Footage :
- 8,040
- Year Built :
- 2019
- Lot Area :
- 0.74 Acre
- Status :
- Active
- Full Bathrooms :
- 2
- Property Sub Type :
- Single Family Residence
- Roof:
- Tile


