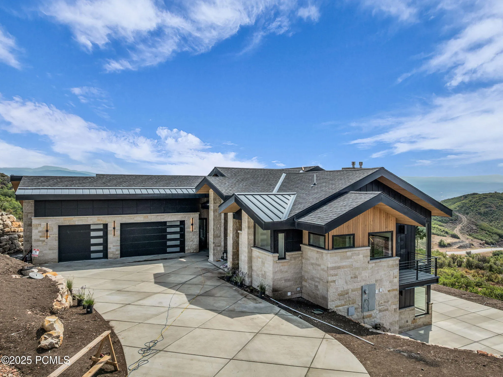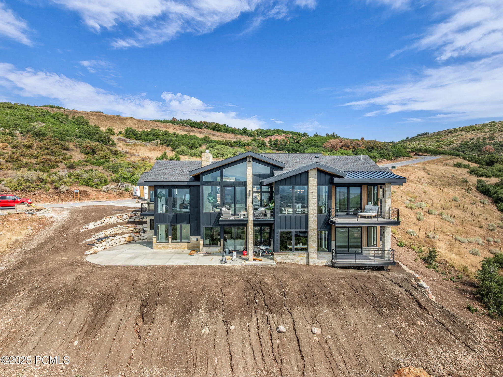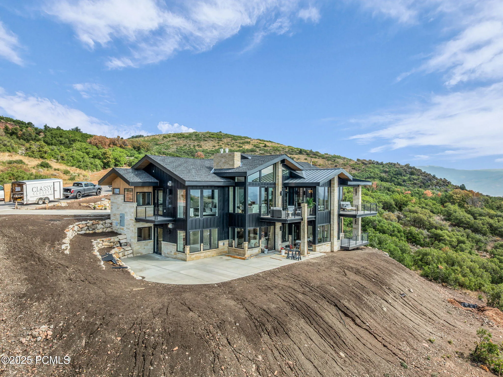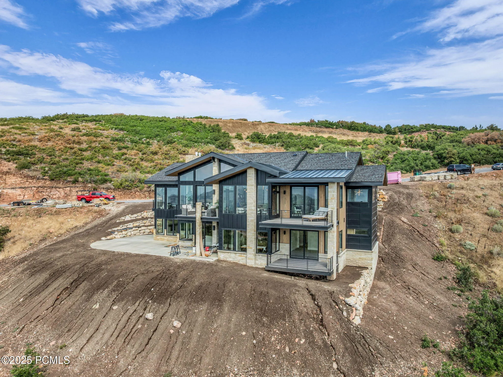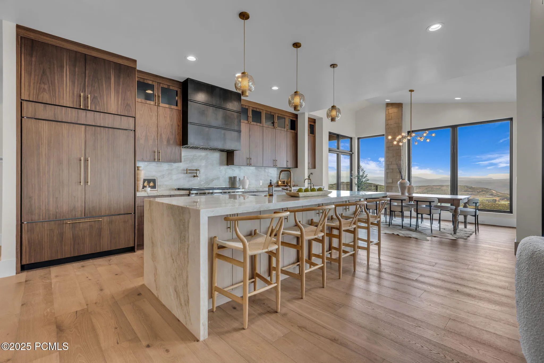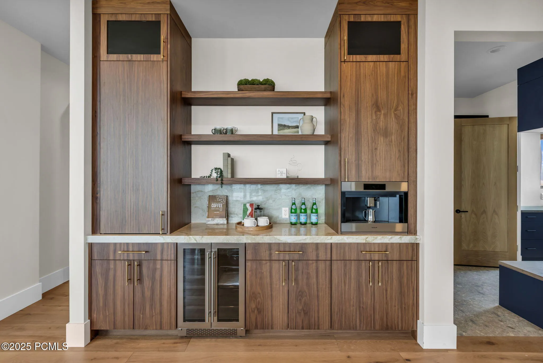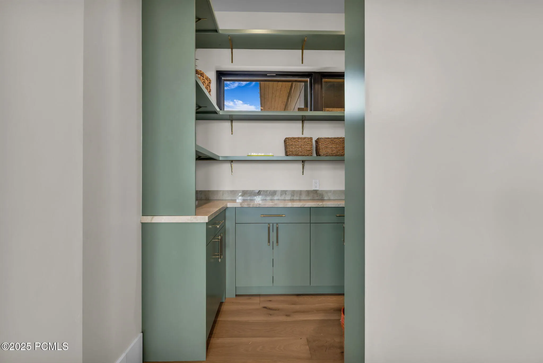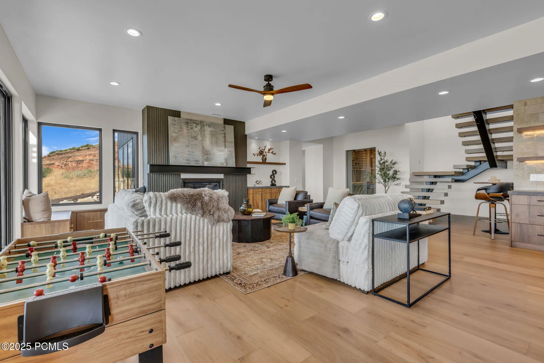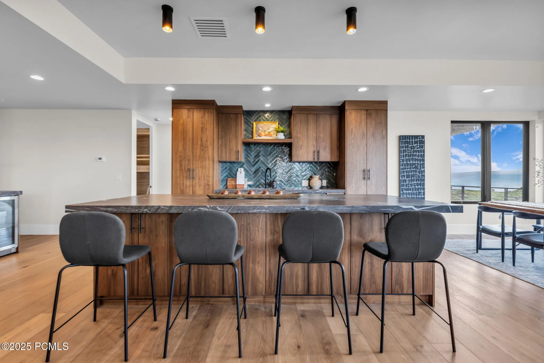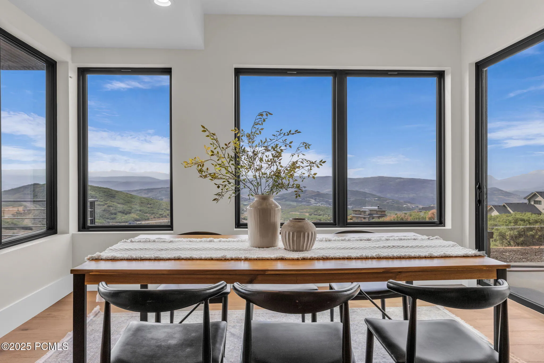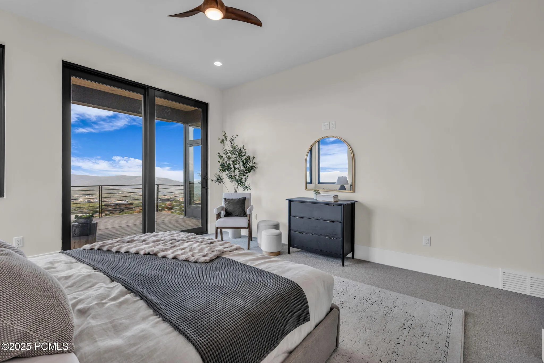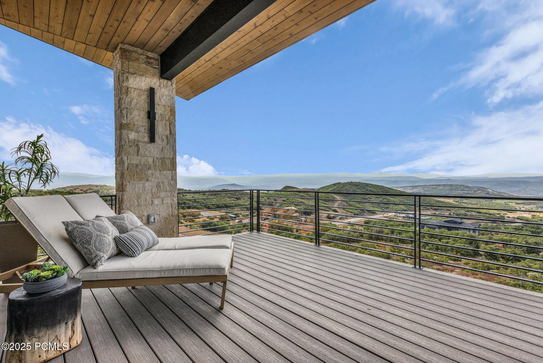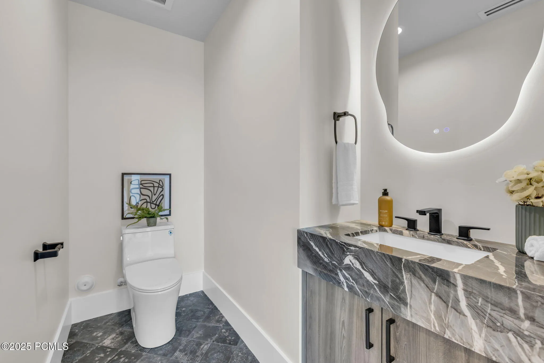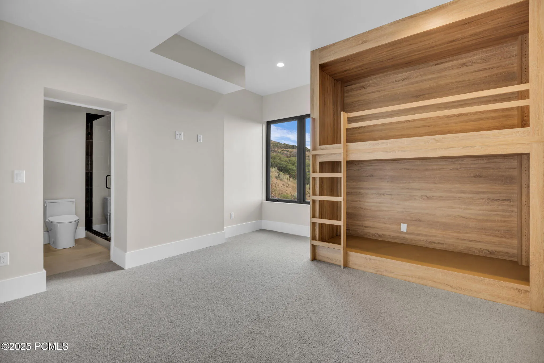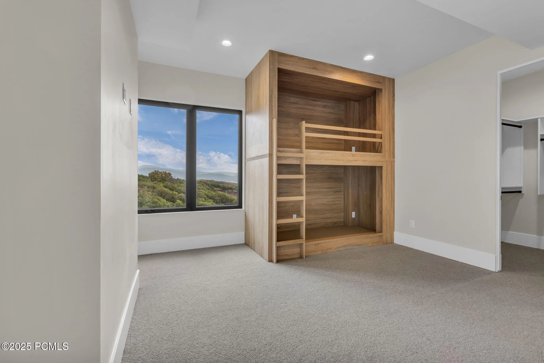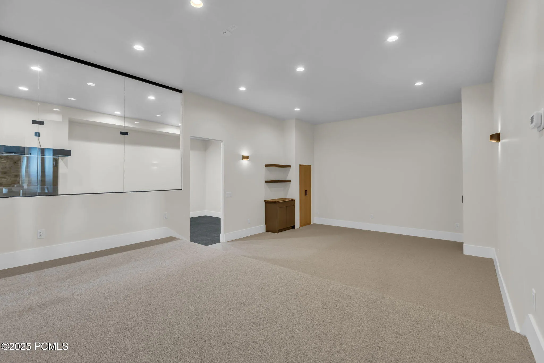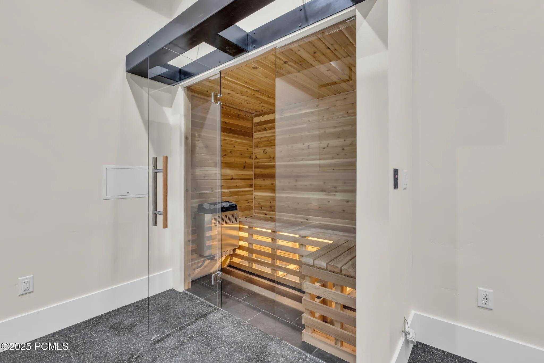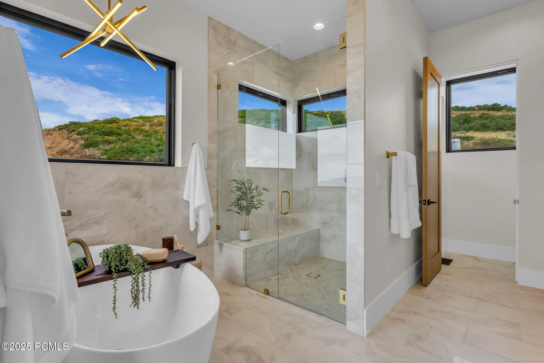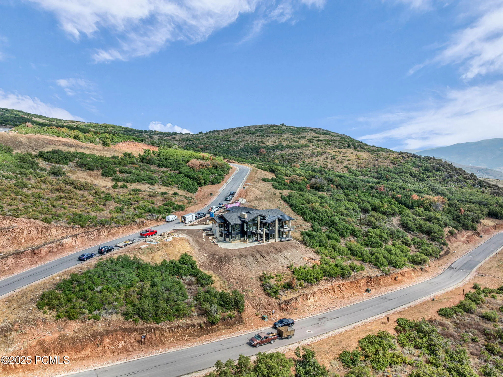Property Description
Come and get your dream home in one of nature’s most breathtaking locations. Golden Eagle provides the most stunning combination of mountain, lake and ski resort views. Downhill lot with rear deck overlooking Mt. Timpanogas and Jordanelle Reservoir. Three car garage with heated driveway. Beautiful open floor plan with 5 bedrooms, 7 baths and 4 fireplaces, heated floors, wool carpet and hardwood throughout. High end features throughout including Wolf and SubZero appliances, real walnut cabinets, Quartzite countertops, Custom wine cellar, home theatre and exercise room with Sauna and Golf simulator. Make your nest on Peak View Dr! Call for more details.
Features
- Heating System:
- Natural Gas, Forced Air, Fireplace(s), ENERGY STAR Qualified Furnace
- Cooling System:
- Central Air, ENERGY STAR Qualified Equipment
- Basement:
- Walk-Out Access
- Fireplace:
- Gas
- Exterior Features:
- Deck, Spa/Hot Tub, Porch, Patio, Lawn Sprinkler - Timer, Gas BBQ Stubbed, Ski Storage
- Fireplaces Total:
- 4
- Flooring:
- Tile, Carpet, Wood, Stone
- Interior Features:
- Storage, Pantry, Ceiling(s) - 9 Ft Plus, Main Level Master Bedroom, Washer Hookup, Vaulted Ceiling(s), Ceiling Fan(s), Electric Dryer Hookup, See Remarks, Dual Flush Toilet(s)
- Sewer:
- Public Sewer
- Utilities:
- Cable Available, Natural Gas Connected, High Speed Internet Available, Electricity Connected
- Architectural Style:
- Mountain Contemporary
Appliances
- Appliances:
- Disposal, Gas Range, Microwave, Humidifier, Oven, ENERGY STAR Qualified Dishwasher, ENERGY STAR Qualified Refrigerator, Electric Range
Address Map
- Country:
- US
- State:
- UT
- County:
- Wasatch
- City:
- Hideout
- Zipcode:
- 84036
- Street:
- Peak View
- Street Number:
- 2127
- Street Suffix:
- Drive
- Longitude:
- W112° 37' 13.4''
- Latitude:
- N40° 38' 35.4''
- Mls Area Major:
- Jordanelle
- Street Dir Prefix:
- E
Neighborhood
- High School District:
- Wasatch
MLS Addon
- Office Name:
- Engel & Volkers Park City
- Agent Name:
- Stephnie Gyllenskog
Additional Information
- Construction Materials:
- Wood Siding, Stone, Steel Siding
- Foundation Details:
- Concrete Perimeter
- Garage:
- 3.00
- Lot Features:
- Natural Vegetation, Gradual Slope, Partially Landscaped, See Remarks
- Virtual Tour:
- https://sites.densleyfilmandphoto.com/sites/aamarzm/unbranded
- Water Source:
- Public
- Association Amenities:
- Pets Allowed
- Building Size:
- 6061
Financial
- Tax Annual Amount:
- 6285.00
- Association Fee:
- 464.00
- Association Fee Frequency:
- Quarterly
- Association Fee Includes:
- Snow Removal, Water, Sewer
- Association Yn:
- 1
Listing Information
- List Agent Mls Id:
- 12584
- List Office Mls Id:
- 3111
- Listing Term:
- Cash,Conventional
- Modification Timestamp:
- 2025-09-03T13:35:53Z
- Originating System Name:
- pcmls
- Status Change Timestamp:
- 2025-08-29
Residential For Sale
2127 E Peak View Drive, Hideout, UT 84036
5 Bedrooms
7 Bathrooms
6,061
$5,200,000
Listing ID #12503877
Basic Details
- Property Type :
- Residential
- Listing Type :
- For Sale
- Listing ID :
- 12503877
- Price :
- $5,200,000
- View :
- Ski Area,Lake,Trees/Woods,Mountain(s)
- Bedrooms :
- 5
- Bathrooms :
- 7
- Half Bathrooms :
- 2
- Square Footage :
- 6,061
- Year Built :
- 2025
- Lot Area :
- 0.53 Acre
- Status :
- Active
- Full Bathrooms :
- 3
- New Construction Yn :
- 1
- Property Sub Type :
- Single Family Residence
- Roof:
- Asphalt, Metal, Shingle


