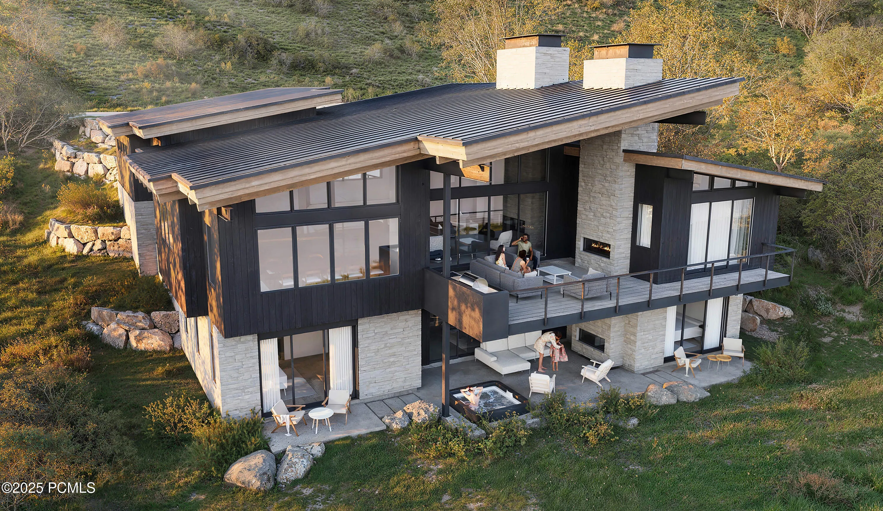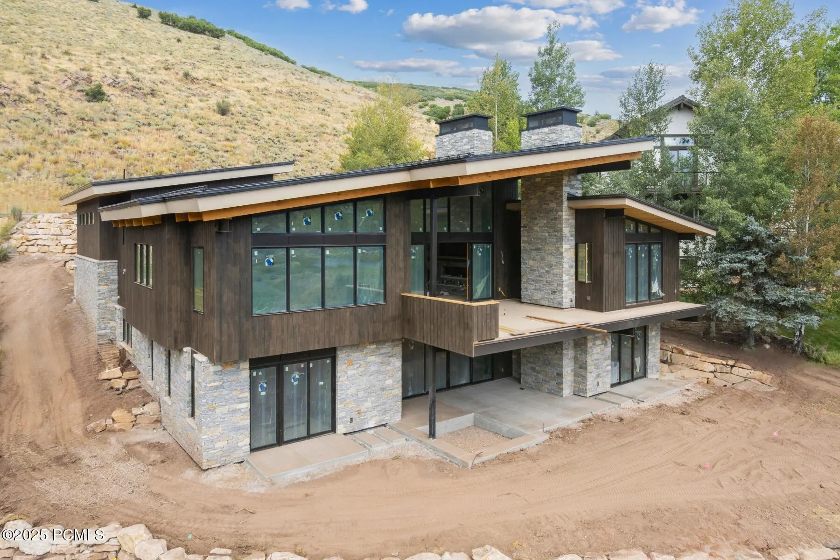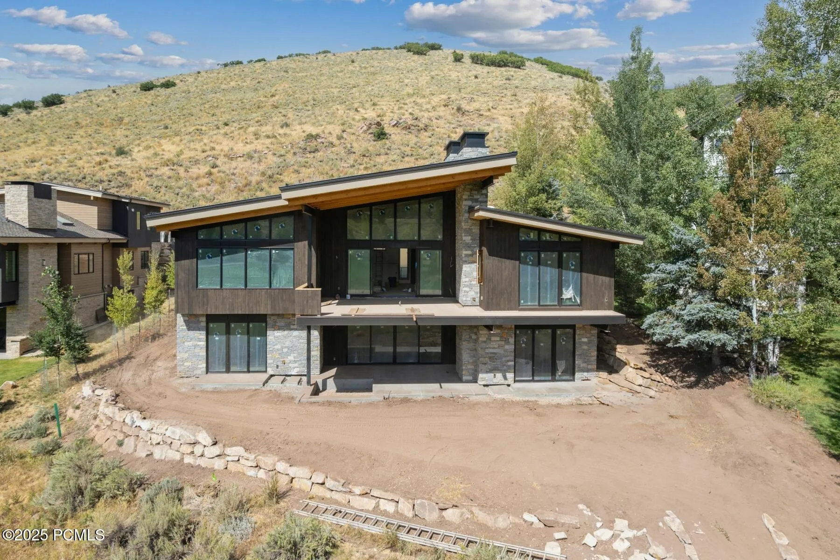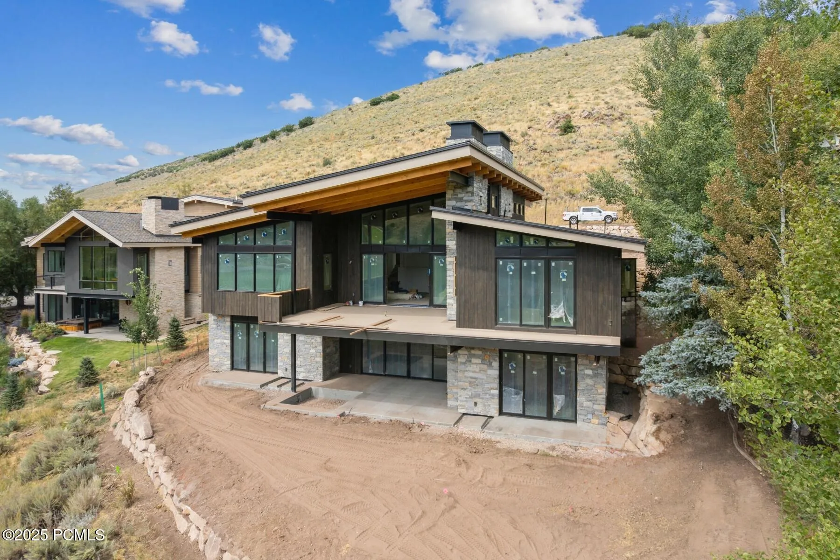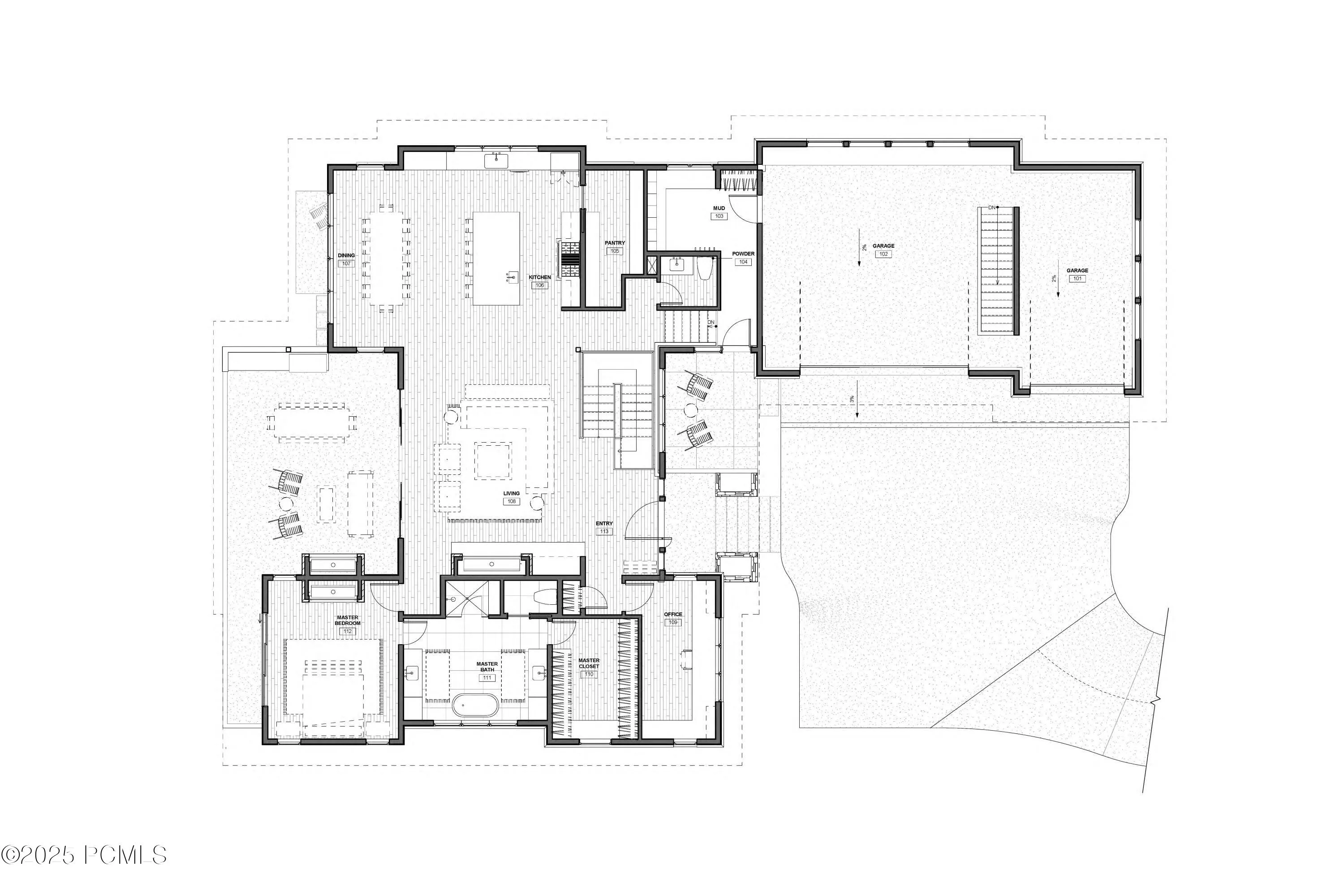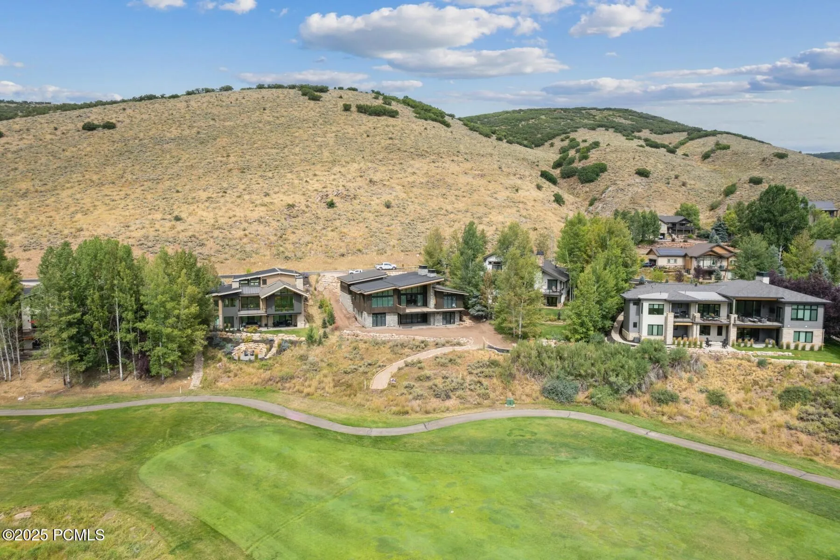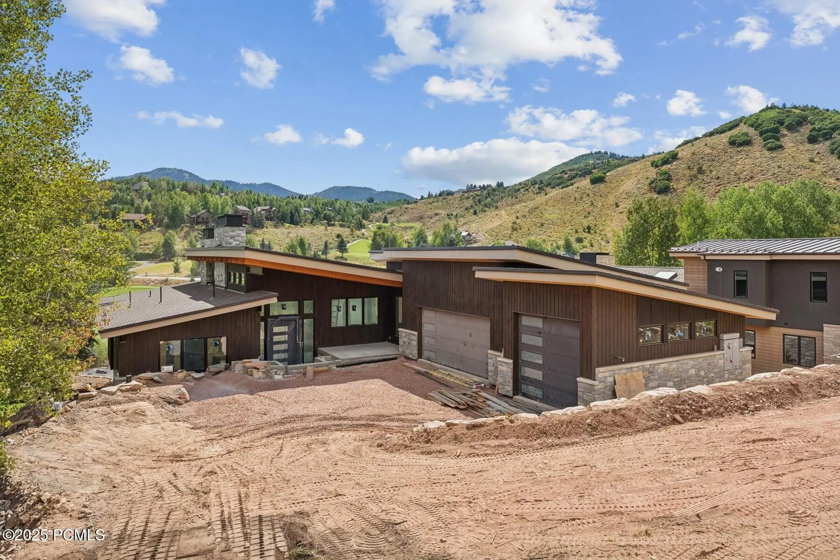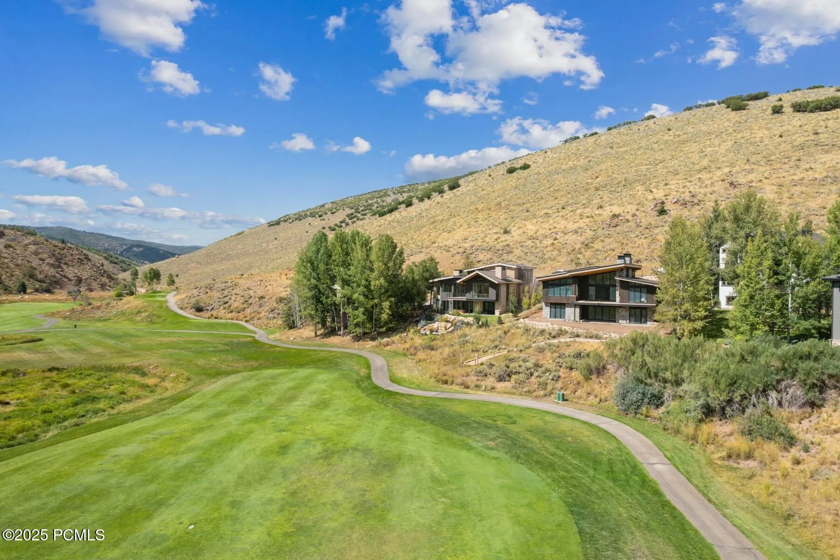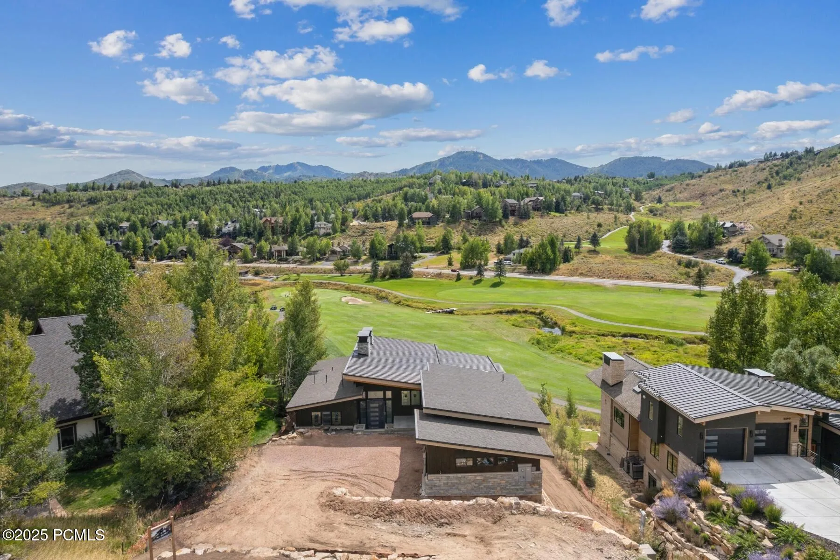Coming Fall 2025! This brand-new mountain modern masterpiece offers the perfect floor plan in the exclusive Back Nine neighborhood of Jeremy Ranch. Situated along the 7th hole, this luxury home captures breathtaking golf course and mountain views while offering direct access to the Park City trail system, East Canyon Wildlife Management Area, and ski-in/ski-out access to the Jeremy Ranch Nordic track. Inside, the heart of the home is the expansive great room with panoramic views of East Canyon Creek, the golf course, and the Wasatch Mountains. The chef’s kitchen features premium Thermador appliances and opens seamlessly to the living and dining spaces for easy flow and connection. The main-level primary suite is a peaceful retreat with a spa-like bath, while the walkout lower level is perfect for entertaining, with three en-suite bedrooms, a large media room, full bar kitchen, game area, and bonus flex room. A private home office makes remote work easy, and a covered patio with a gas fireplace and sunken hot tub creates the perfect place to unwind. Additional features include an oversized, heated 3-car garage and a heated driveway for effortless winter maintenance. Located just 15 minutes from world-class skiing and 30 minutes from Salt Lake International Airport, this home is the ideal blend of luxury, nature, and the best of Park City living.
- Heating System:
- Natural Gas, Forced Air, Radiant
- Cooling System:
- Central Air
- Fireplace:
- Gas
- Parking:
- Attached, Oversized, Hose Bibs, Heated Garage
- Exterior Features:
- Deck, Sprinklers In Rear, Sprinklers In Front, Spa/Hot Tub, Porch, Patio, Lawn Sprinkler - Timer, Gas BBQ Stubbed, Drip Irrigation, Heated Driveway, Gas Grill, Heated Walkway
- Fireplaces Total:
- 3
- Flooring:
- Tile, Carpet, Wood
- Interior Features:
- Double Vanity, Kitchen Island, Open Floorplan, Walk-In Closet(s), Storage, Pantry, Ceiling(s) - 9 Ft Plus, Main Level Master Bedroom, Washer Hookup, Wet Bar, Ski Storage, Steam Room/Shower, Gas Dryer Hookup, Vaulted Ceiling(s), Ceiling Fan(s), Electric Dryer Hookup, Granite Counters, Spa/Hot Tub, Dual Flush Toilet(s)
- Sewer:
- Public Sewer
- Utilities:
- Cable Available, Phone Available, Natural Gas Connected, High Speed Internet Available, Electricity Connected
- Architectural Style:
- Mountain Contemporary, Multi-Level Unit
- Appliances:
- Disposal, Double Oven, Microwave, Dryer, Washer, Washer/Dryer Stacked, Electric Dryer Hookup, ENERGY STAR Qualified Dishwasher, ENERGY STAR Qualified Washer, ENERGY STAR Qualified Refrigerator, Electric Range
- Country:
- US
- State:
- UT
- County:
- Summit
- City:
- Park City
- Zipcode:
- 84098
- Street:
- Daybreaker
- Street Number:
- 3581
- Street Suffix:
- Drive
- Longitude:
- W112° 25' 8.7''
- Latitude:
- N40° 46' 0.9''
- Mls Area Major:
- Snyderville Basin
- High School District:
- Park City
- Office Name:
- BHHS Utah Properties - SV
- Agent Name:
- Kate Henry
- Construction Materials:
- Wood Siding, Stone
- Foundation Details:
- Concrete Perimeter
- Garage:
- 3.00
- Lot Features:
- Fully Landscaped, Natural Vegetation, Gradual Slope, South Facing
- Virtual Tour:
- https://www.spotlighthometours.com/tours/tour.php?mls=12503879&state=UT
- Water Source:
- Private
- Accessibility Features:
- None
- Association Amenities:
- Pets Allowed
- Building Size:
- 5924
- Tax Annual Amount:
- 4581.00
- Association Fee:
- 150.00
- Association Fee Frequency:
- Annually
- Association Fee Includes:
- Management Fees
- Association Yn:
- 1
- Co List Agent Full Name:
- William Kranstover
- Co List Agent Mls Id:
- 01138
- Co List Office Mls Id:
- BHU2
- Co List Office Name:
- BHHS Utah Properties - SV
- List Agent Mls Id:
- 13787
- List Office Mls Id:
- BHU2
- Listing Term:
- Cash,1031 Exchange,Conventional
- Modification Timestamp:
- 2025-08-29T12:56:47Z
- Originating System Name:
- pcmls
- Status Change Timestamp:
- 2025-08-29
Residential For Sale
3581 Daybreaker Drive, Park City, UT 84098
- Property Type :
- Residential
- Listing Type :
- For Sale
- Listing ID :
- 12503879
- Price :
- $5,250,000
- View :
- Golf Course,Trees/Woods,Creek/Stream,Valley,Mountain(s)
- Bedrooms :
- 4
- Bathrooms :
- 6
- Half Bathrooms :
- 2
- Square Footage :
- 5,924
- Year Built :
- 2025
- Lot Area :
- 0.42 Acre
- Status :
- Active
- Full Bathrooms :
- 1
- New Construction Yn :
- 1
- Property Sub Type :
- Single Family Residence
- Roof:
- Asphalt, Metal, Shingle



