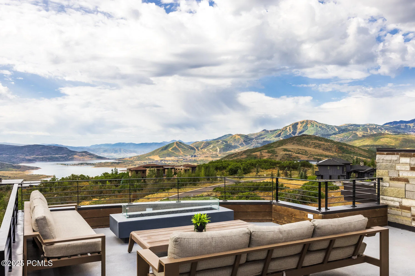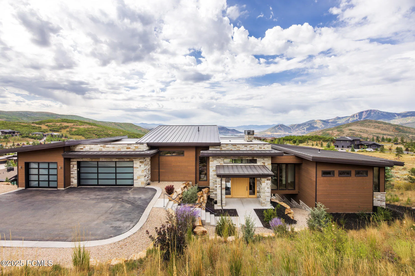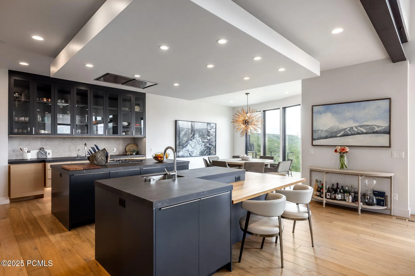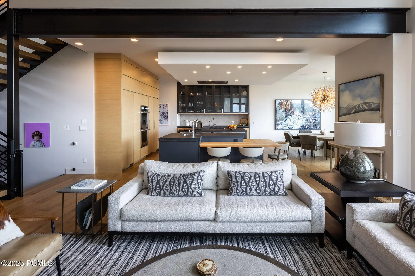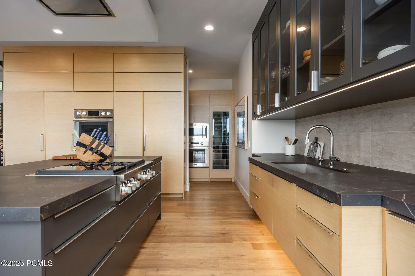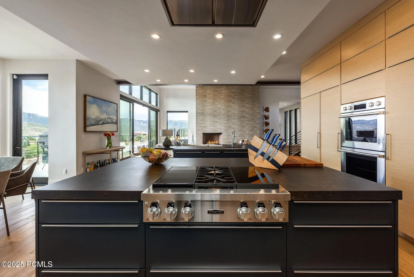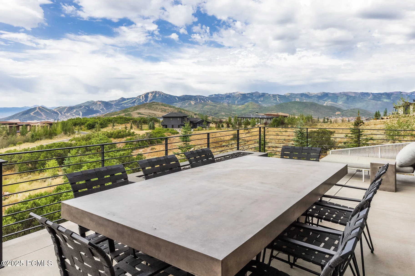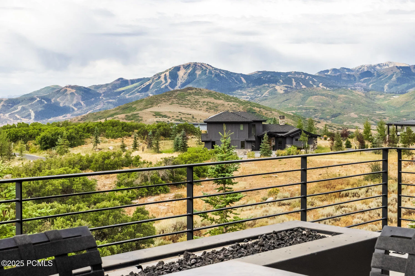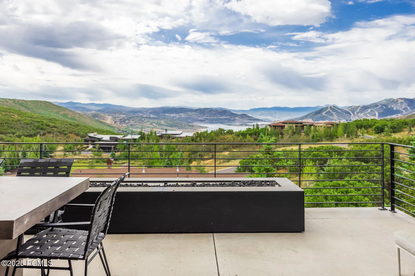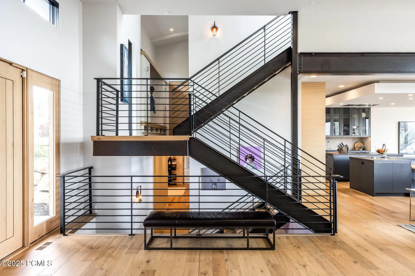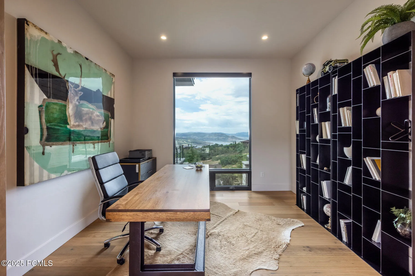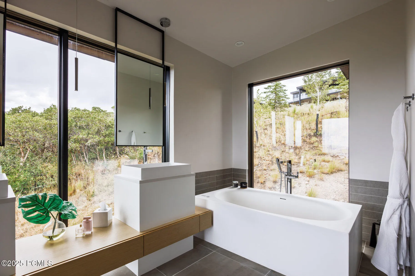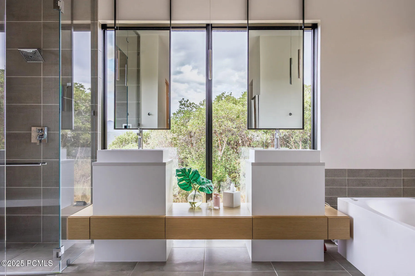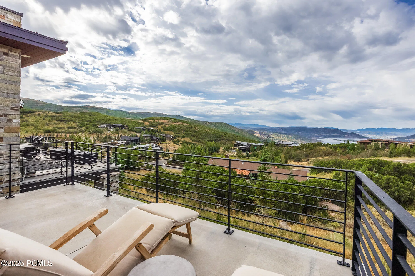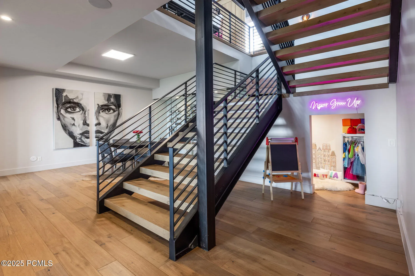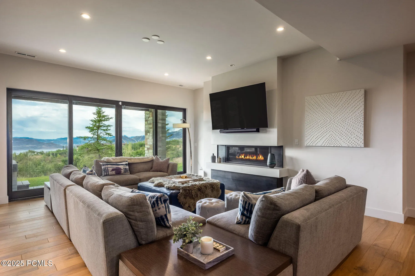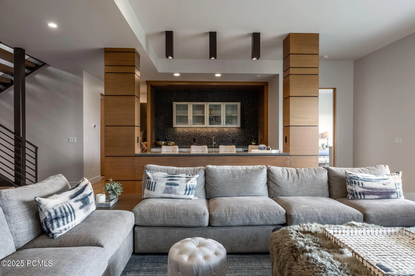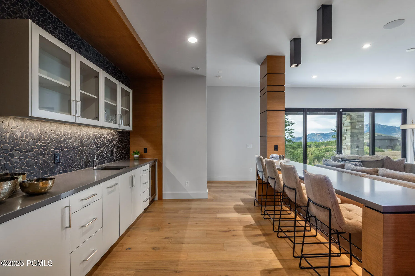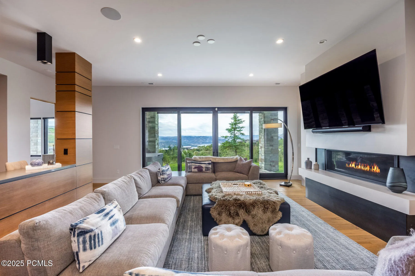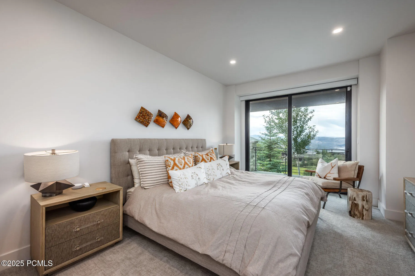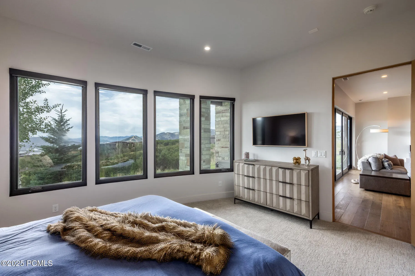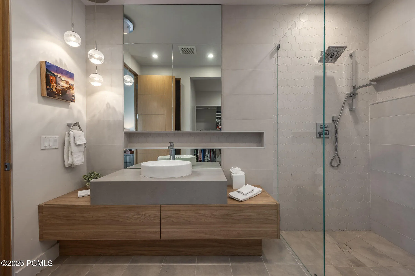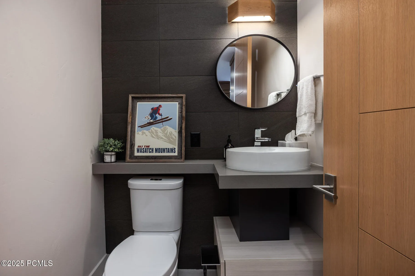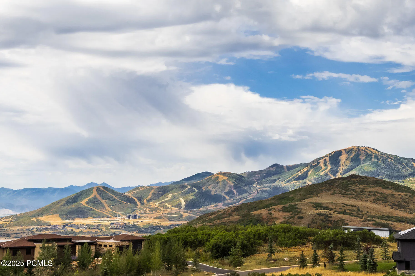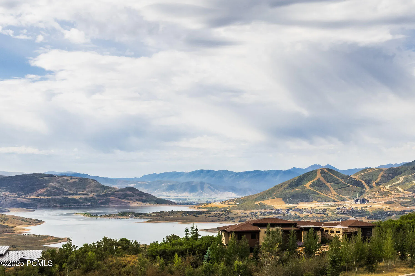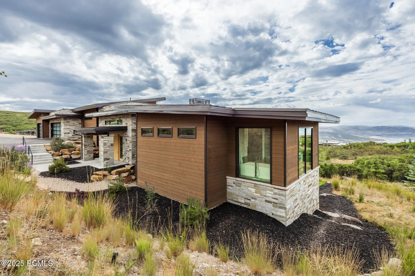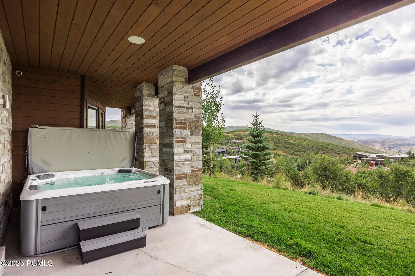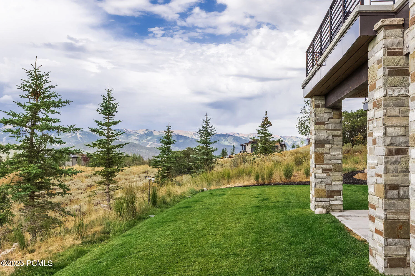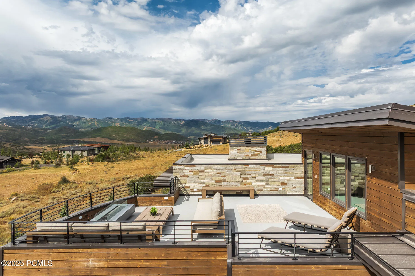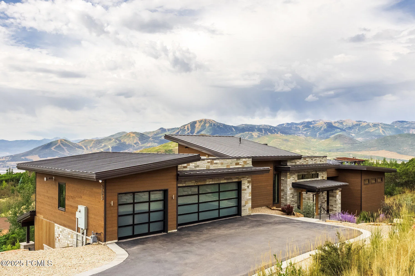Perched on 1.31 acres overlooking the Jordanelle Reservoir, this 5,802 SF masterpiece in the Deer Vista community seamlessly blends modern elegance with the serenity of mountain living. Thoughtfully designed across multiple levels, this 4-bedroom, 6-bathroom home offers ultimate privacy with each bedroom featuring private outdoor access and breathtaking views.The open-concept floor plan flows effortlessly through expansive living spaces and a high-end kitchen designed for the discerning chef–complete with double islands, Dekton countertops, a state-of-the-art cooktop with induction and sous vide features, and a spacious butler’s pantry. A charming dining nook wrapped in windows brings in natural light.The primary suite is a true sanctuary, featuring a gas fireplace, steam shower, radiant heated bathroom floors, and an LG Styler. A dedicated office is located off the main level and a versatile bonus room–ideal as a second office, gym, or yoga studio–is on the upper floor and connects to a rooftop deck with sweeping views of the Wasatch Back.Perfect for entertaining, this home offers three indoor gathering areas, including a beautiful great room opening to a large deck with firepit and a lower-level retreat with a wet bar, game area, wine room and direct access to the beautifully landscaped great lawn and hot tub. Additional features include an oversized heated 3-car garage with built-in ski and gear lockers.Experience luxury, space, and unmatched views just minutes from Park City, Deer Valley East and Jordanelle State Park–this is mountain living elevated.
- Heating System:
- Forced Air
- Cooling System:
- Air Conditioning
- Fireplace:
- Gas
- Parking:
- Attached, See Remarks, Other
- Exterior Features:
- Deck, Sprinklers In Rear, Sprinklers In Front, Lawn Sprinkler - Timer, Storage, Balcony
- Fireplaces Total:
- 3
- Flooring:
- Wood
- Interior Features:
- Kitchen Island, Granite Counters, See Remarks, Other
- Sewer:
- Public Sewer
- Utilities:
- Natural Gas Connected, High Speed Internet Available, Electricity Connected
- Architectural Style:
- Contemporary
- Appliances:
- Gas Range, Other, Double Oven, Dishwasher, Refrigerator, Microwave, Freezer, See Remarks, Oven, ENERGY STAR Qualified Dishwasher, ENERGY STAR Qualified Refrigerator
- Country:
- US
- State:
- UT
- County:
- Wasatch
- City:
- Kamas
- Zipcode:
- 84036
- Street:
- Peace Tree
- Street Number:
- 303
- Street Suffix:
- Trail
- Longitude:
- W112° 34' 49''
- Latitude:
- N40° 40' 46.3''
- Mls Area Major:
- Jordanelle
- Street Dir Prefix:
- W
- High School District:
- Wasatch
- Office Name:
- Summit Sotheby's International Realty
- Agent Name:
- Laurie Wing
- Construction Materials:
- Wood Siding, Stone
- Foundation Details:
- Slab, See Remarks, Other
- Garage:
- 3.00
- Lot Features:
- Fully Landscaped, Gradual Slope, Other, See Remarks
- Virtual Tour:
- https://u.listvt.com/mls/208853226
- Water Source:
- Public
- Accessibility Features:
- None
- Association Amenities:
- Other,See Remarks
- Building Size:
- 5802
- Tax Annual Amount:
- 29650.00
- Association Fee:
- 960.00
- Association Fee Frequency:
- Quarterly
- Association Fee Includes:
- Maintenance Grounds, Management Fees, See Remarks, Reserve/Contingency Fund, Other
- Association Yn:
- 1
- List Agent Mls Id:
- 04395
- List Office Mls Id:
- SSIR1
- Listing Term:
- Cash,Conventional
- Modification Timestamp:
- 2025-10-27T10:15:54Z
- Originating System Name:
- pcmls
- Status Change Timestamp:
- 2025-09-02
Residential For Sale
303 W Peace Tree Trail, Kamas, UT 84036
- Property Type :
- Residential
- Listing Type :
- For Sale
- Listing ID :
- 12503928
- Price :
- $5,995,000
- View :
- Ski Area,Lake,Pond,Mountain(s)
- Bedrooms :
- 4
- Bathrooms :
- 6
- Half Bathrooms :
- 2
- Square Footage :
- 5,802
- Year Built :
- 2019
- Lot Area :
- 1.31 Acre
- Status :
- Active
- Full Bathrooms :
- 4
- Property Sub Type :
- Single Family Residence
- Roof:
- Asphalt, Metal, Flat


