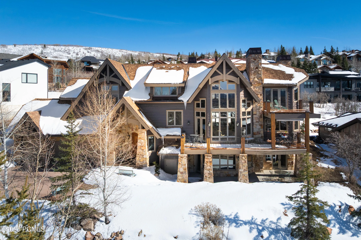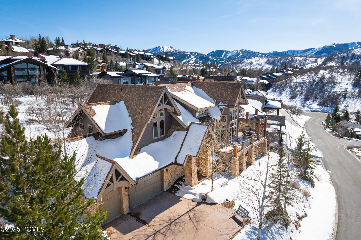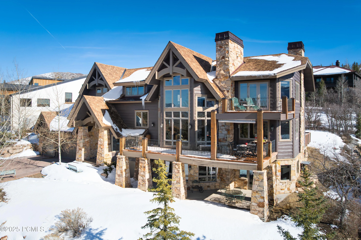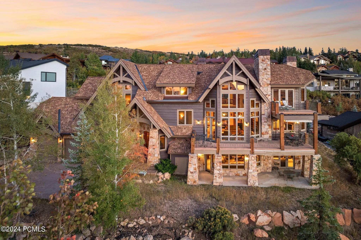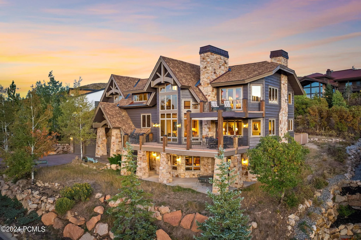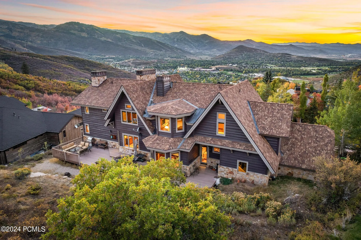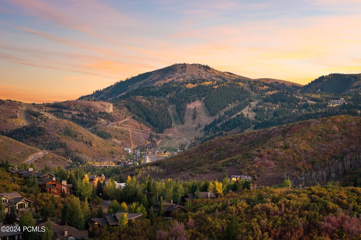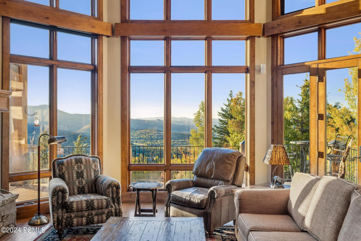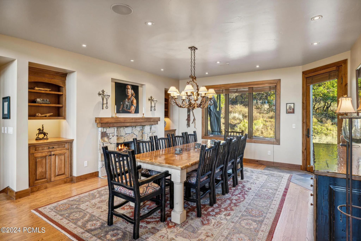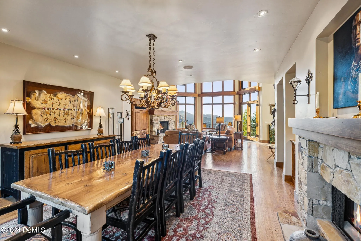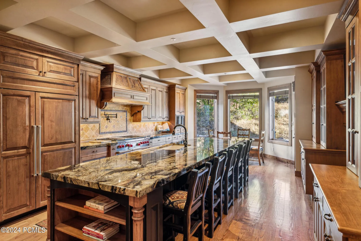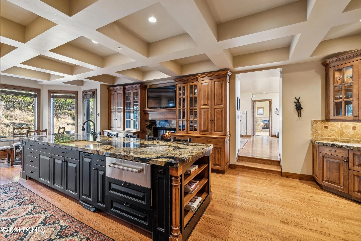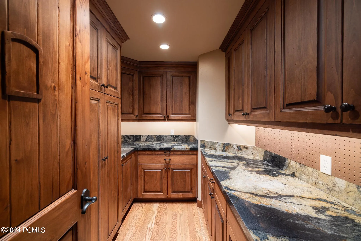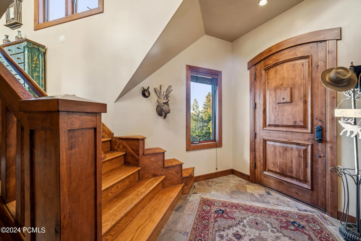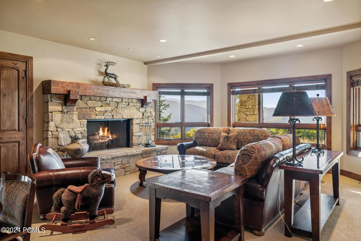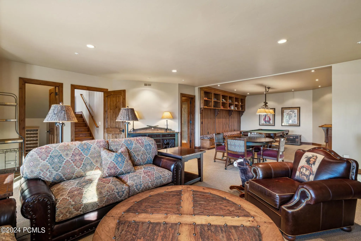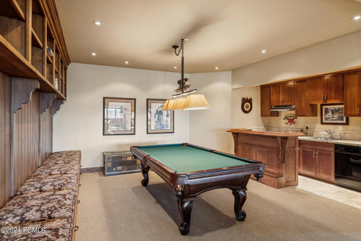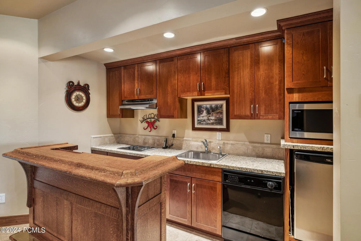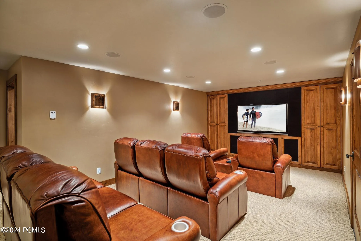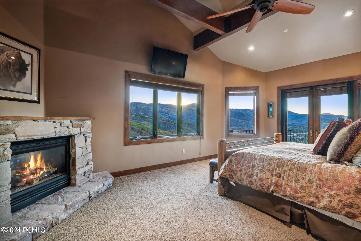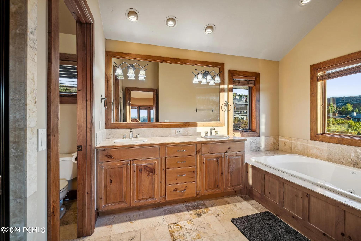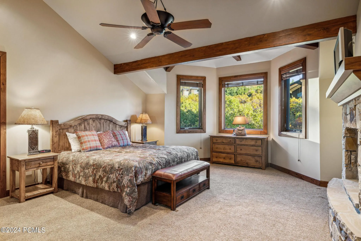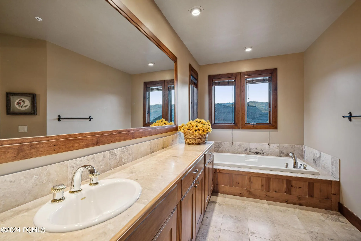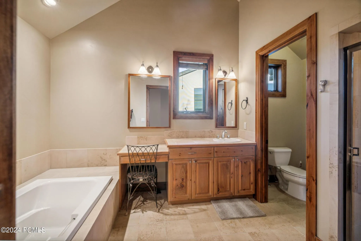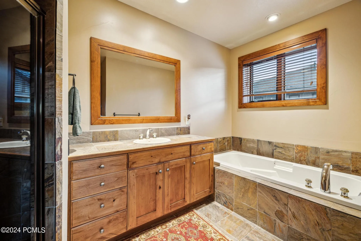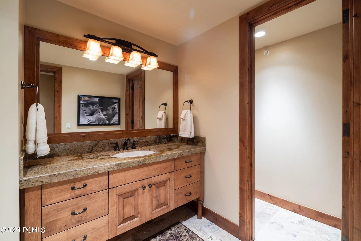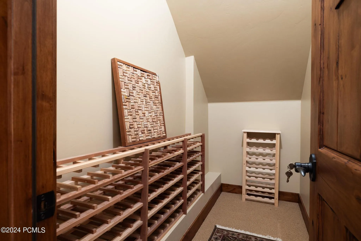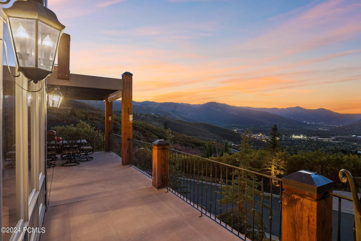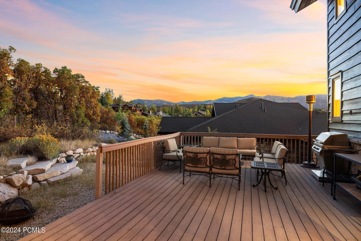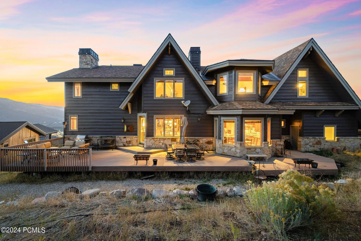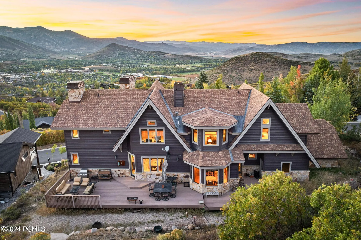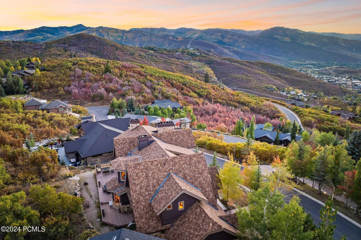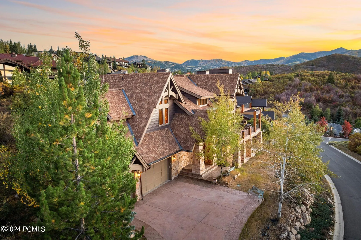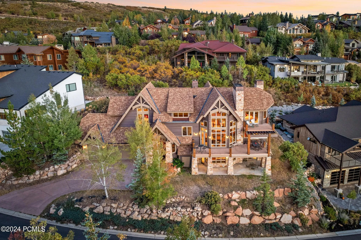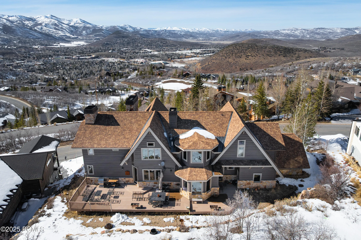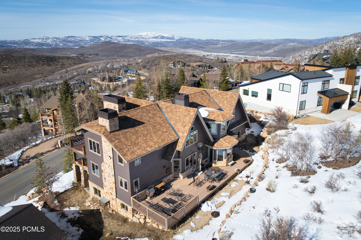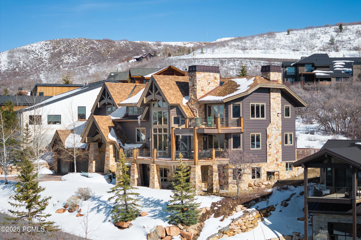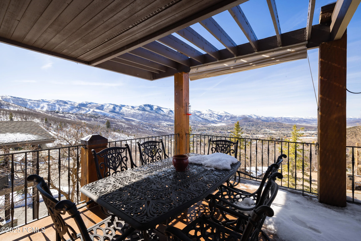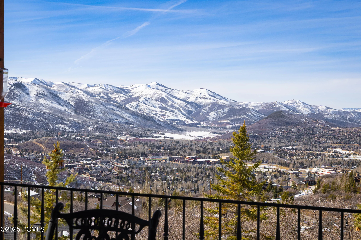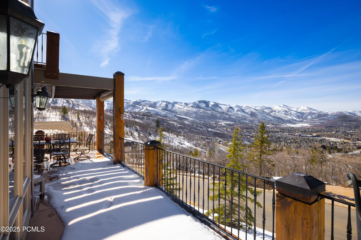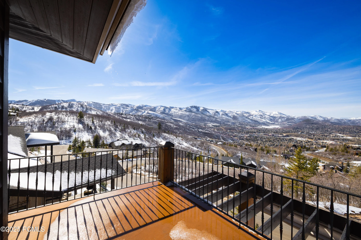Welcome to Wander Lee Lodge, a timeless mountain retreat in the prestigious Hidden Meadows neighborhood of Deer Valley. Designed by acclaimed architect Michael Upwall, this 7,300+ sq ft legacy estate offers nearly 360-degree panoramic views and unmatched privacy, surrounded by native landscaping and open space.Crafted with hand-hewn timbers, rich stonework, and expansive windows, the home seamlessly blends rustic elegance with natural beauty. The soaring great room features a two-story ceiling and rare wood-burning fireplace, while the chef’s kitchen and generous dining areas are perfect for entertaining.With five bedrooms spread across three levels, including a private screening room and billiards lounge, Wander Lee Lodge offers space to gather, relax, and unwind. Radiant-heated decks, a snowmelt driveway, and a three-car garage ensure effortless year-round living.A true tribute to Park City’s heritage, this home is a place where stories are shared by the fire and mountain memories are made. Just minutes from world-class skiing, hiking, and the charm of Old Town, Wander Lee Lodge delivers the essence of the Deer Valley lifestyle.
- Heating System:
- Radiant Floor, ENERGY STAR Qualified Boiler
- Cooling System:
- None
- Basement:
- Walk-Out Access
- Fireplace:
- Wood Burning, Gas, Gas Starter
- Parking:
- Attached, Oversized, Hose Bibs, Heated Garage, RV Garage
- Exterior Features:
- Deck, Sprinklers In Rear, Sprinklers In Front, Lawn Sprinkler - Timer, Gas BBQ Stubbed, Heated Driveway, Balcony, Lawn Sprinkler - Full, Ski Storage
- Fireplaces Total:
- 6
- Flooring:
- Tile, Carpet, Wood, Stone, Marble, Brick
- Interior Features:
- Jetted Bath Tub(s), Ceiling(s) - 9 Ft Plus, Washer Hookup, Wet Bar, Ski Storage, Vaulted Ceiling(s), Ceiling Fan(s), Electric Dryer Hookup, Fire Sprinkler System
- Sewer:
- Public Sewer
- Utilities:
- Cable Available, Phone Available, Natural Gas Connected, High Speed Internet Available, Electricity Connected, Phone Lines/Additional
- Architectural Style:
- Mountain Contemporary
- Appliances:
- Disposal, Gas Range, Double Oven, Dishwasher, Refrigerator, Microwave, Dryer, Washer, Freezer, See Remarks, Trash Compactor
- Country:
- US
- State:
- UT
- County:
- Summit
- City:
- Park City
- Zipcode:
- 84060
- Street:
- Hidden Oaks
- Street Number:
- 75
- Street Suffix:
- Lane
- Longitude:
- W112° 31' 25.9''
- Latitude:
- N40° 39' 38''
- Mls Area Major:
- Park City Limits
- High School District:
- Park City
- Office Name:
- Christies International RE PC
- Agent Name:
- McCall Kruisman
- Construction Materials:
- Wood Siding, Stone
- Foundation Details:
- Concrete Perimeter
- Garage:
- 3.00
- Lot Features:
- Fully Landscaped, Gradual Slope
- Previous Price:
- 6750000.00
- Virtual Tour:
- https://tours.christiesrealestatepc.com/75hiddenoakslane/?mls
- Water Source:
- Public
- Accessibility Features:
- None
- Building Size:
- 7349
- Tax Annual Amount:
- 36618.00
- Association Fee:
- 500.00
- Association Fee Frequency:
- Annually
- Association Yn:
- 1
- Co List Agent Full Name:
- Brad Erickson
- Co List Agent Mls Id:
- 13130
- Co List Office Mls Id:
- 4501
- Co List Office Name:
- Christies International RE PC
- List Agent Mls Id:
- 14411
- List Office Mls Id:
- 4501
- Listing Term:
- Cash,Conventional
- Modification Timestamp:
- 2025-08-08T12:45:01Z
- Originating System Name:
- pcmls
- Status Change Timestamp:
- 2024-10-03
Residential For Sale
75 Hidden Oaks Lane, Park City, Ut 84060
- Property Type :
- Residential
- Listing Type :
- For Sale
- Listing ID :
- 12404040
- Price :
- $6,350,000
- View :
- Ski Area,Golf Course,Pond,Valley,Mountain(s),Lake
- Bedrooms :
- 5
- Bathrooms :
- 6
- Half Bathrooms :
- 1
- Square Footage :
- 7,349
- Year Built :
- 1999
- Lot Area :
- 0.48 Acre
- Status :
- Active
- Full Bathrooms :
- 5
- Property Sub Type :
- Single Family Residence
- Roof:
- Shingle, Composition, Copper


