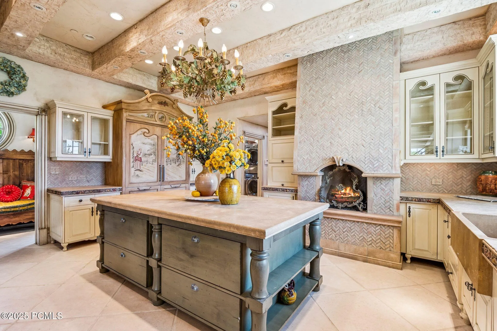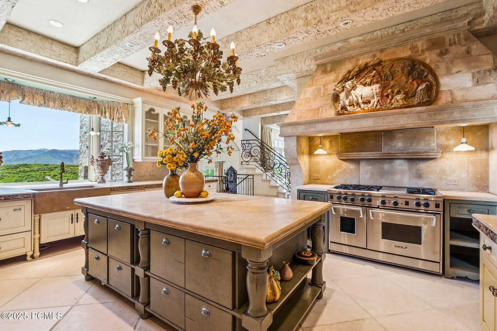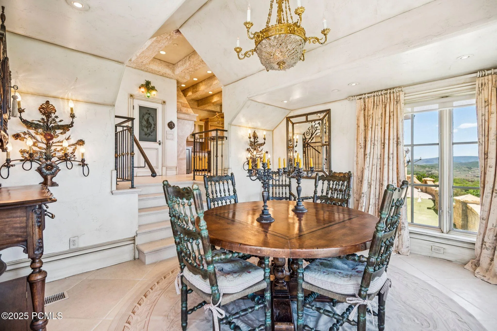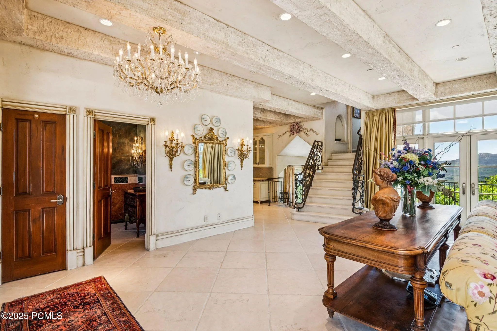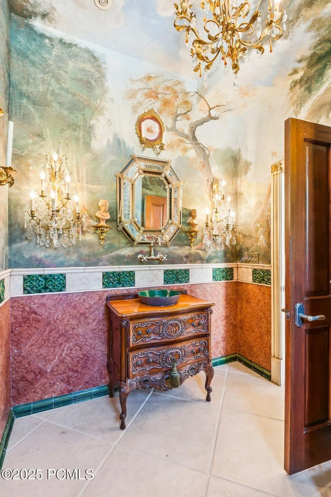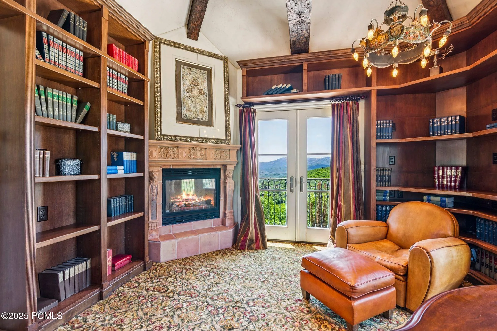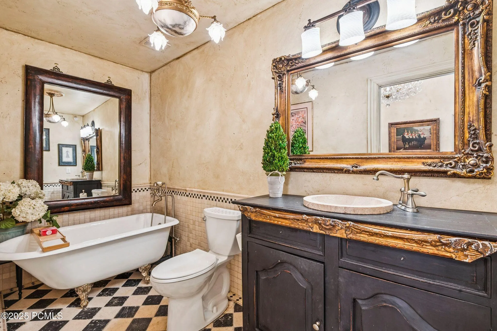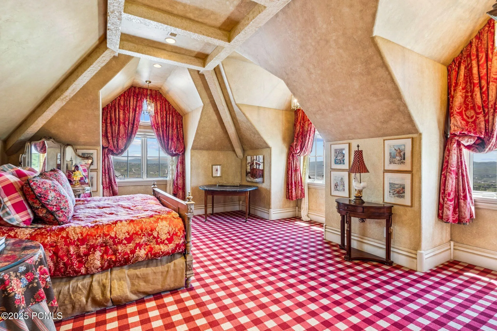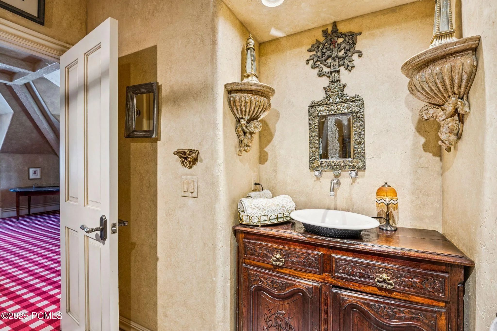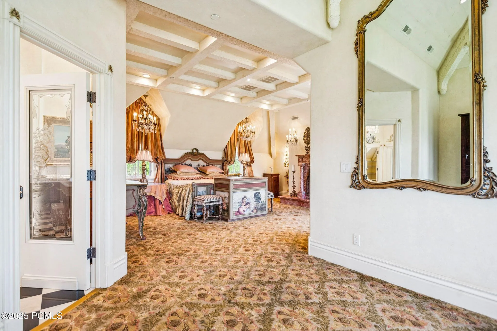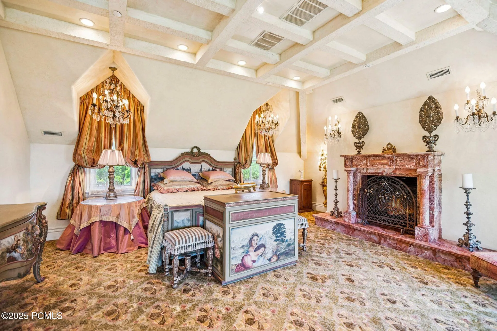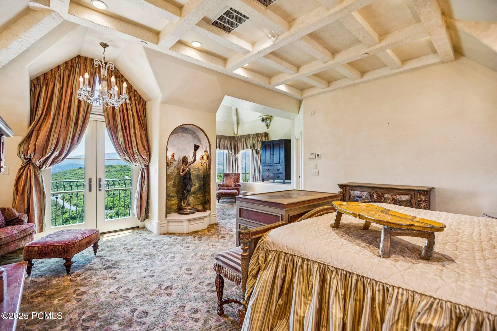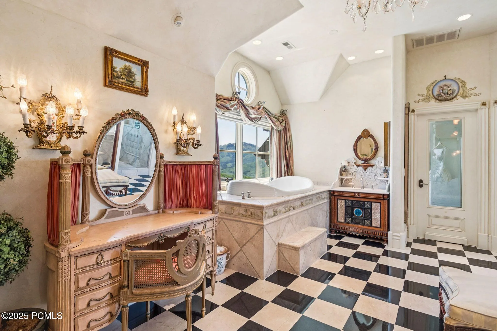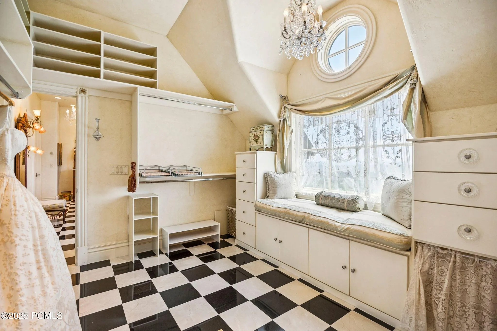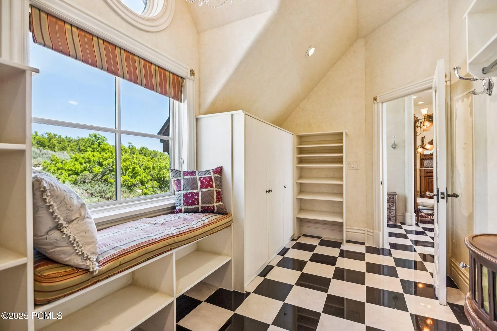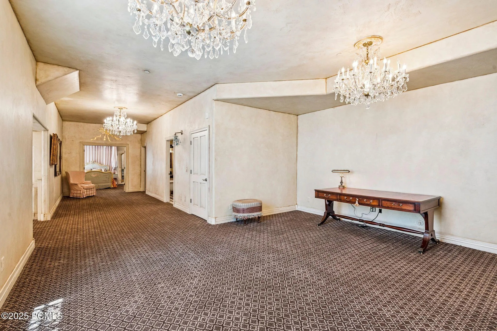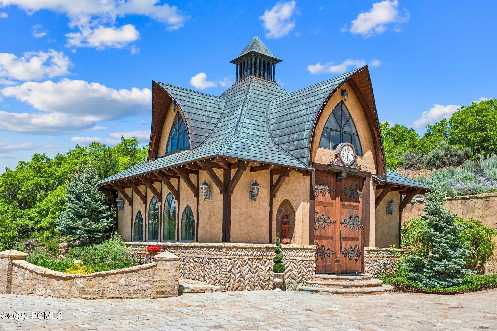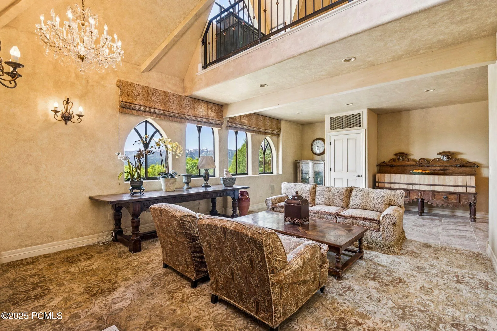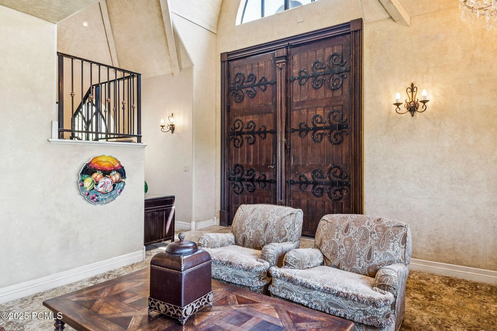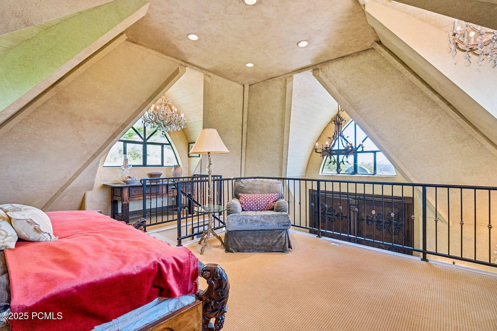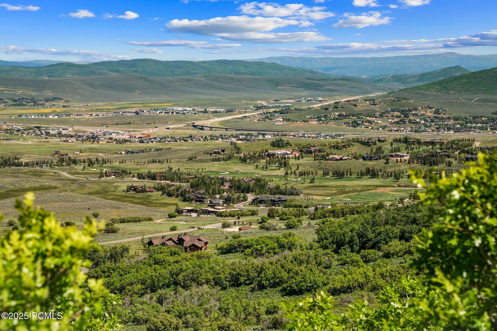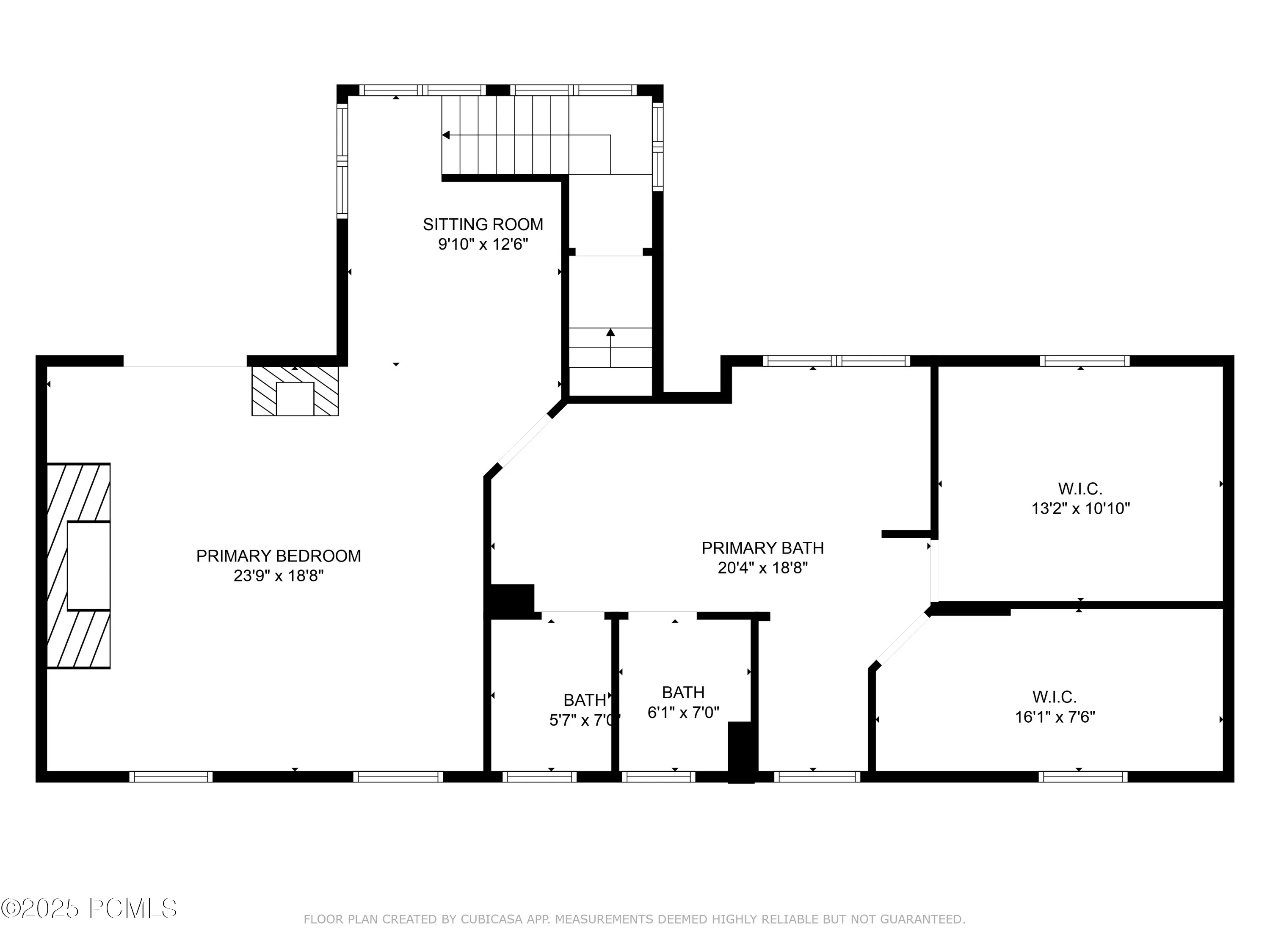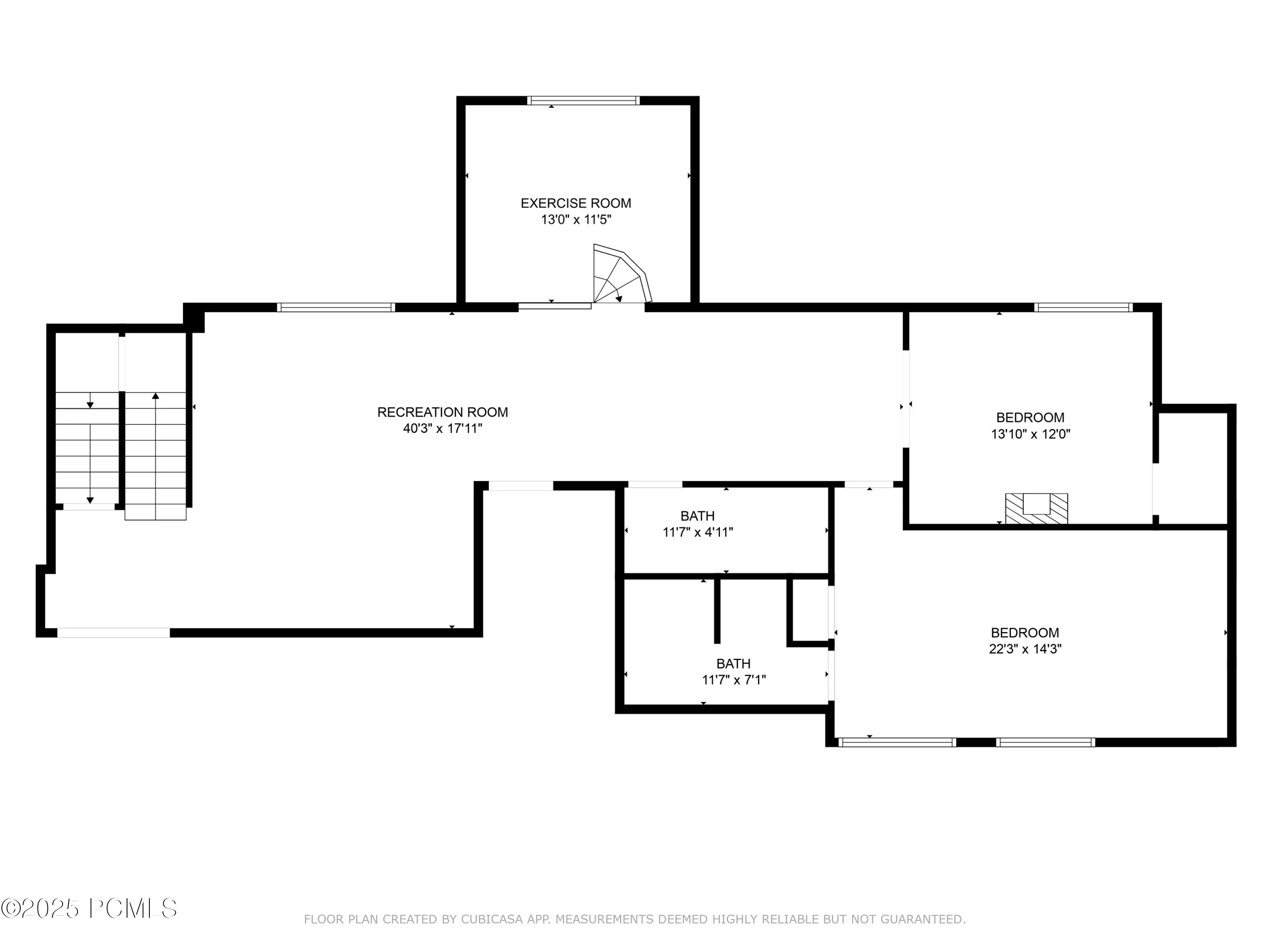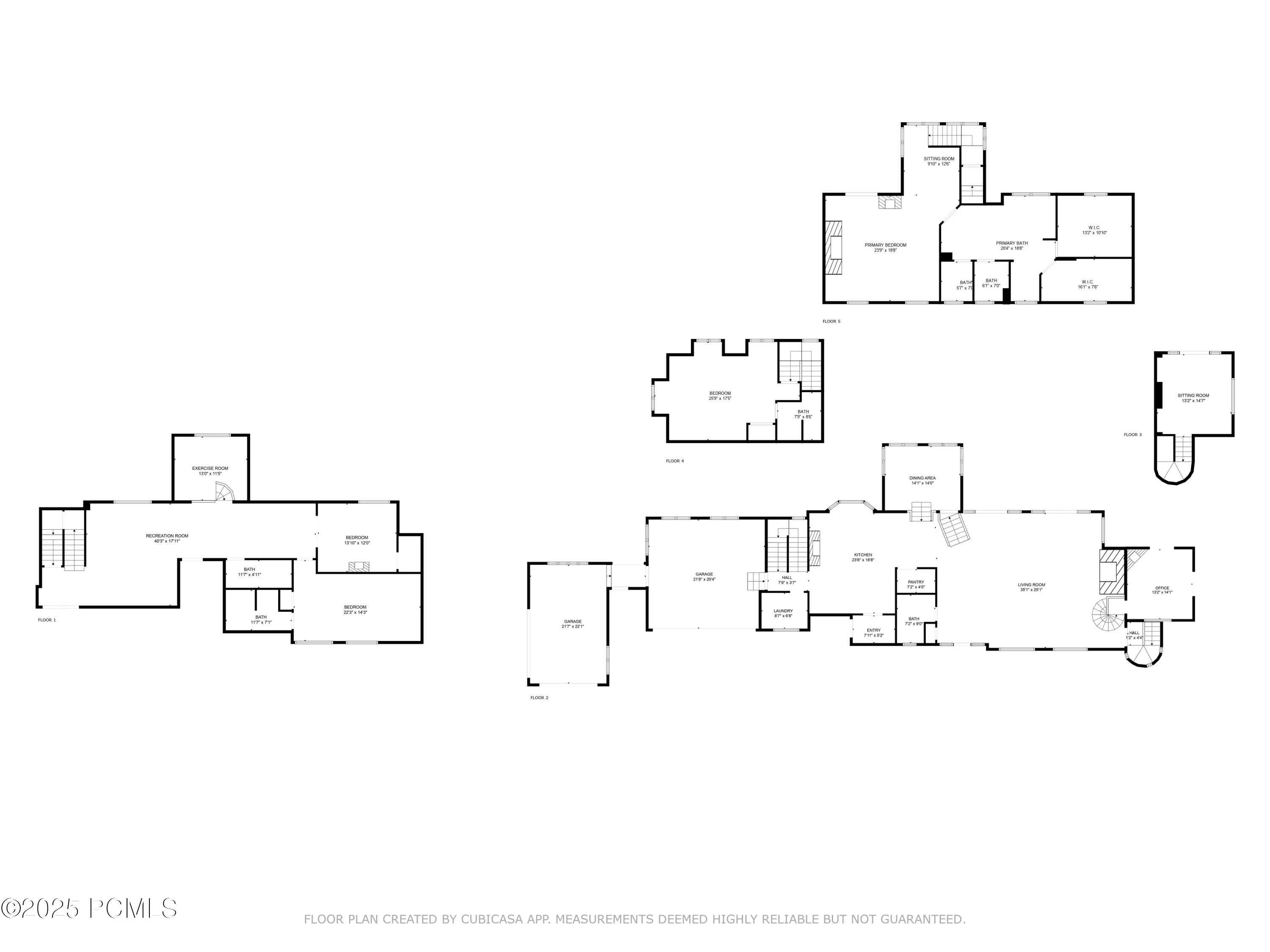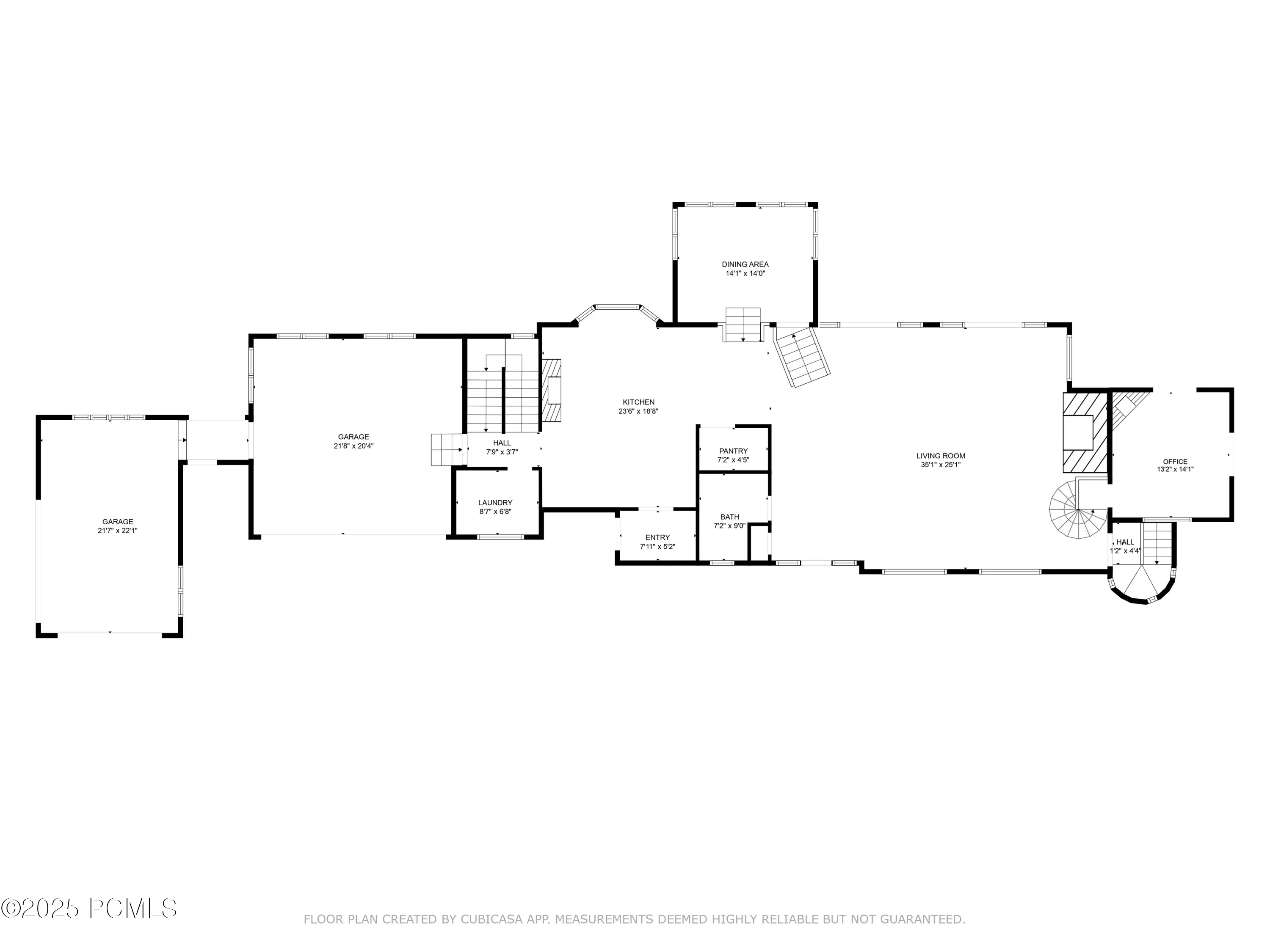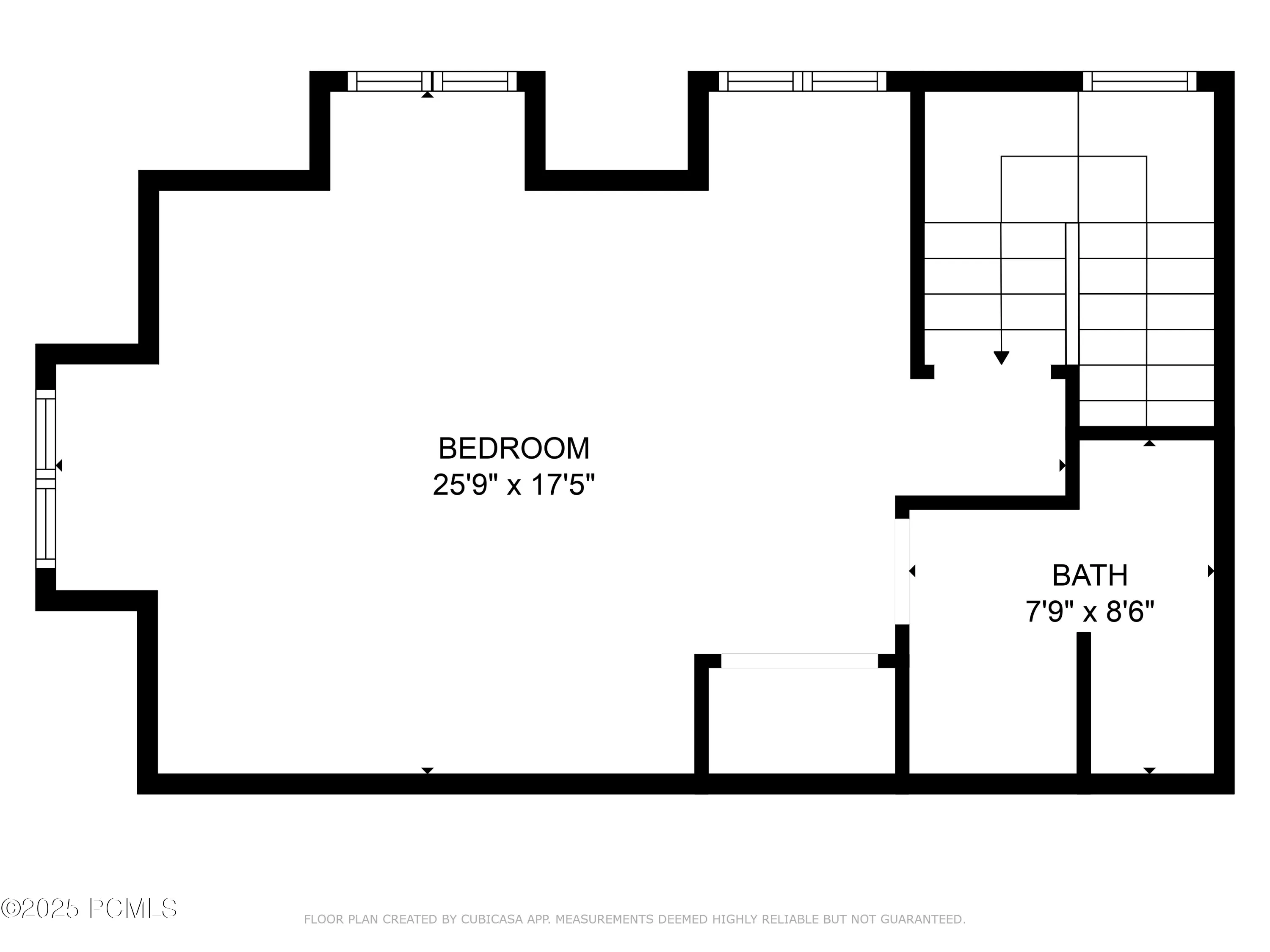Some homes are built. This one was composed–noteby note, stone by stone–by a master with areverence for history and a fluency in silence. Perchedhigh above Park City on over ten private acres, theChateau on the Hill is a rare alignment of Europeanlineage and Western vastness. Limestone cut by hand.Iron forged in fire. Views that don’t just impress–theysurround you. Inside, the architecture doesn’t demandattention, it earns it: a staircase sculpted like a gallerypiece, a dining hall shaped by light, a kitchen meantnot just for cooking, but for ritual. Even the guesthouse speaks in its own voice–arched, vaulted, andentirely its own. This is not a home that fits intocategories. It stands apart, timeless and unmoved. Forthose drawn not to ownership, but to stewardship–this is where the story continues.
- Heating System:
- Natural Gas, Forced Air, Zoned, Fireplace(s)
- Cooling System:
- Air Conditioning
- Basement:
- Walk-Out Access
- Fireplace:
- Wood Burning, Gas, Gas Starter
- Parking:
- Attached, Oversized, Hose Bibs, Sink
- Exterior Features:
- Patio, Lawn Sprinkler - Timer, Drip Irrigation, Storage, Balcony, Heated Walkway, Lawn Sprinkler - Partial
- Fireplaces Total:
- 5
- Flooring:
- Tile, Carpet, Stone, Marble
- Interior Features:
- Jetted Bath Tub(s), Double Vanity, Kitchen Island, Walk-In Closet(s), Storage, Pantry, Ceiling(s) - 9 Ft Plus, Washer Hookup, Gas Dryer Hookup, Vaulted Ceiling(s), Fire Sprinkler System
- Sewer:
- Septic Tank
- Utilities:
- Phone Available, Natural Gas Connected, High Speed Internet Available, Electricity Connected
- Architectural Style:
- Multi-Level Unit, A-Frame
- Appliances:
- Disposal, Gas Range, Double Oven, Dishwasher, Refrigerator, Microwave, Humidifier, Washer, Freezer, Gas Dryer Hookup, Washer/Dryer Stacked
- Country:
- US
- State:
- UT
- County:
- Summit
- City:
- Park City
- Zipcode:
- 84098
- Street:
- Red Hawk
- Street Number:
- 1526
- Street Suffix:
- Trail
- Longitude:
- W112° 27' 41.4''
- Latitude:
- N40° 45' 14.7''
- Mls Area Major:
- Snyderville Basin
- Street Dir Prefix:
- W
- High School District:
- Park City
- Office Name:
- Bureau Real Estate
- Agent Name:
- Shane Herbert
- Construction Materials:
- Stone, Stucco
- Foundation Details:
- Concrete Perimeter
- Garage:
- 3.00
- Lot Features:
- Natural Vegetation, Gradual Slope, Secluded, Partially Landscaped, South Facing, Horse Property
- Water Source:
- Public
- Association Amenities:
- Pets Allowed,Pets Allowed w/Restrictions,Security System - Entrance
- Building Size:
- 8857
- Tax Annual Amount:
- 15570.00
- Association Fee:
- 6800.00
- Association Fee Frequency:
- Annually
- Association Fee Includes:
- Security
- Association Yn:
- 1
- Co List Agent Full Name:
- Michael Burchard
- Co List Agent Mls Id:
- 12312
- Co List Office Mls Id:
- 4295
- Co List Office Name:
- Bureau Real Estate
- List Agent Mls Id:
- 04148
- List Office Mls Id:
- 4295
- Listing Term:
- Cash,Conventional
- Modification Timestamp:
- 2025-06-25T08:19:59Z
- Originating System Name:
- pcmls
- Status Change Timestamp:
- 2025-06-13
Residential For Sale
1526 W Red Hawk Trail, Park City, UT 84098
- Property Type :
- Residential
- Listing Type :
- For Sale
- Listing ID :
- 12502663
- Price :
- $6,500,000
- View :
- Ski Area,Golf Course,Trees/Woods,Creek/Stream,Pond,Valley,Mountain(s)
- Bedrooms :
- 5
- Bathrooms :
- 6
- Half Bathrooms :
- 1
- Square Footage :
- 8,857
- Year Built :
- 2004
- Lot Area :
- 10.45 Acre
- Status :
- Active
- Full Bathrooms :
- 5
- Property Sub Type :
- Single Family
- Roof:
- Copper








