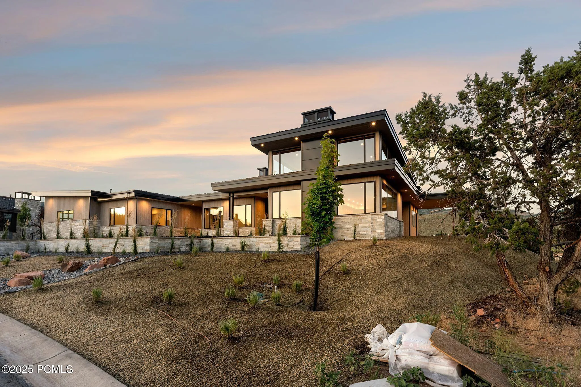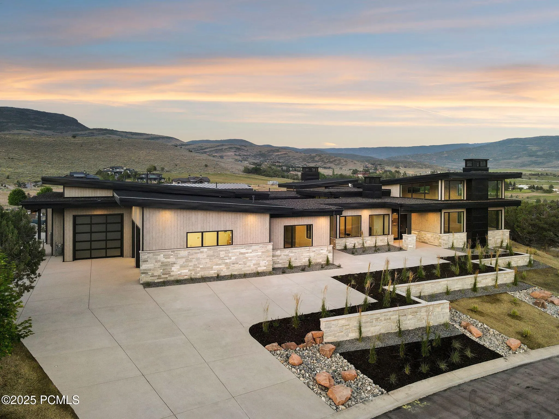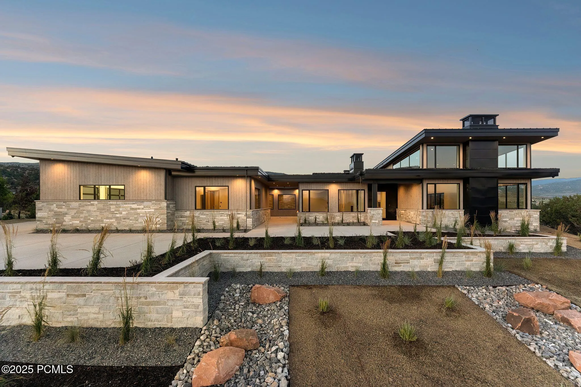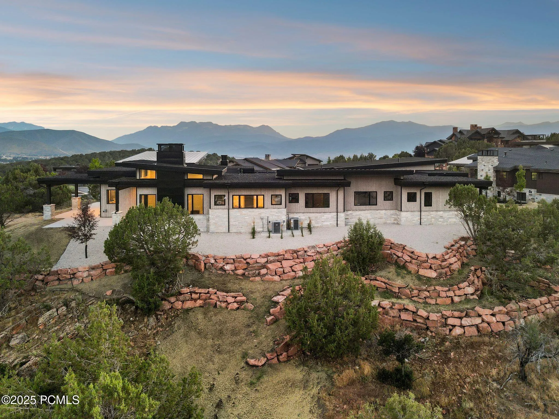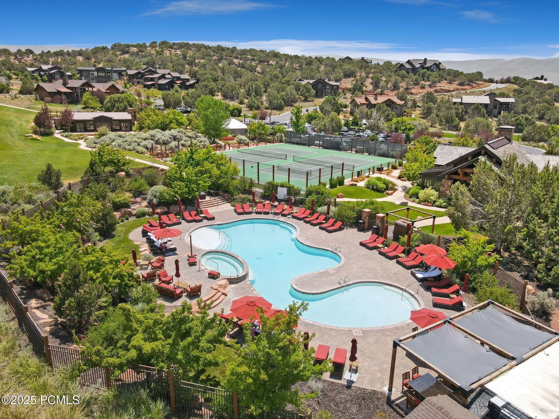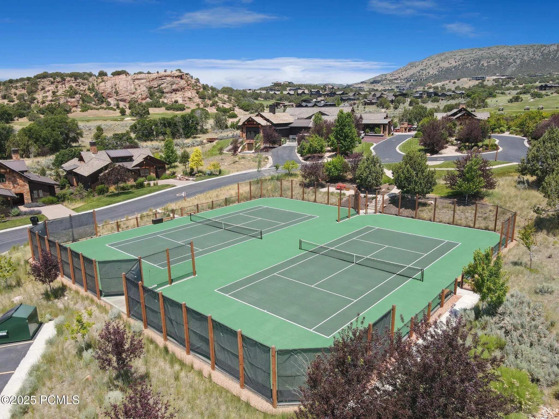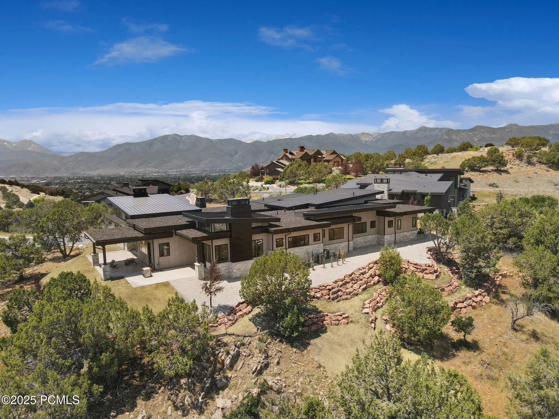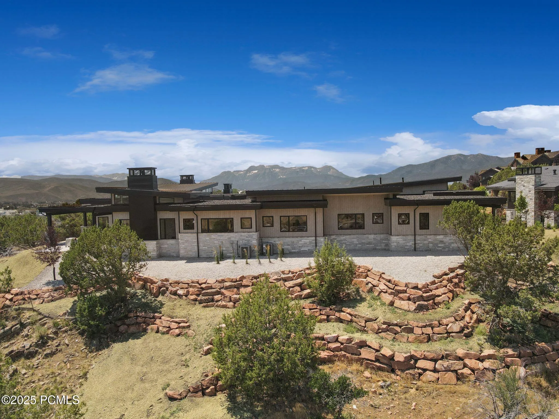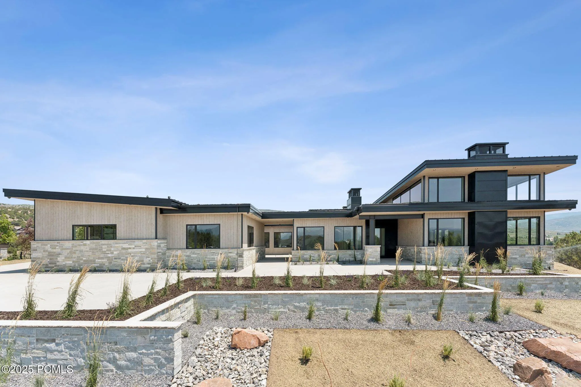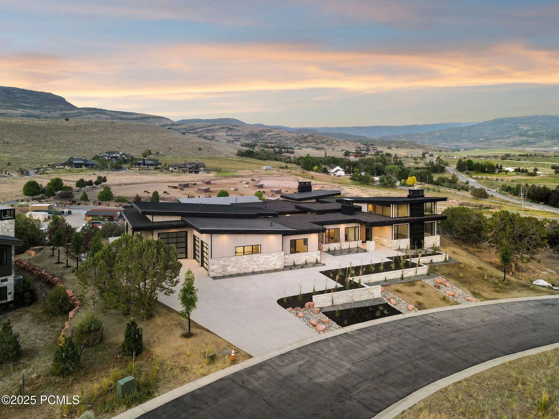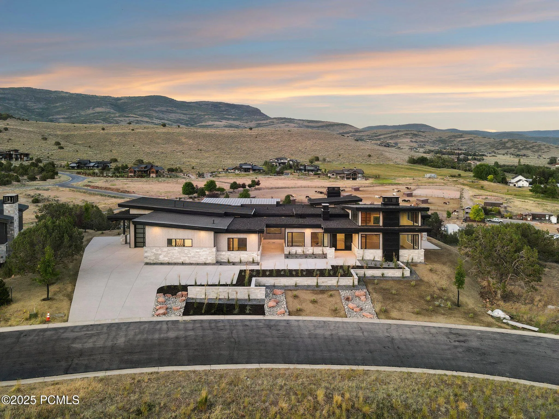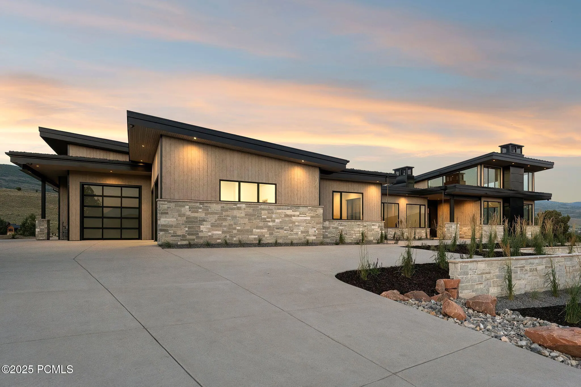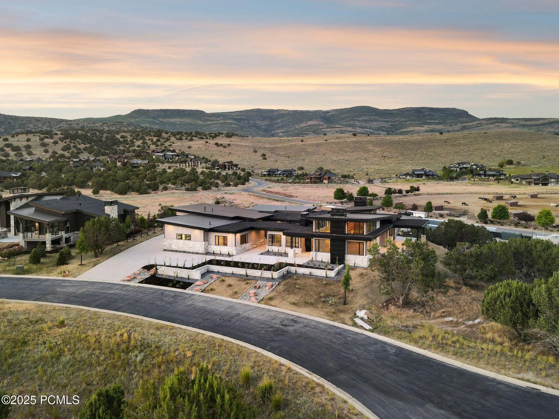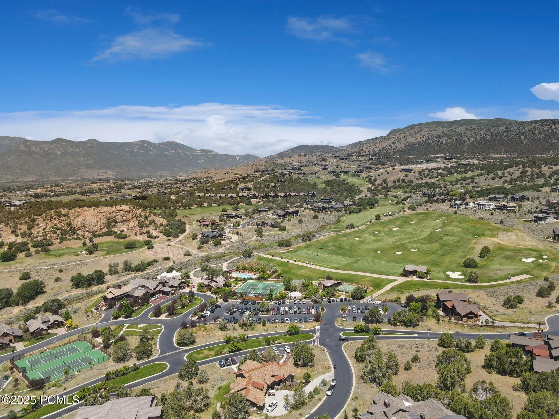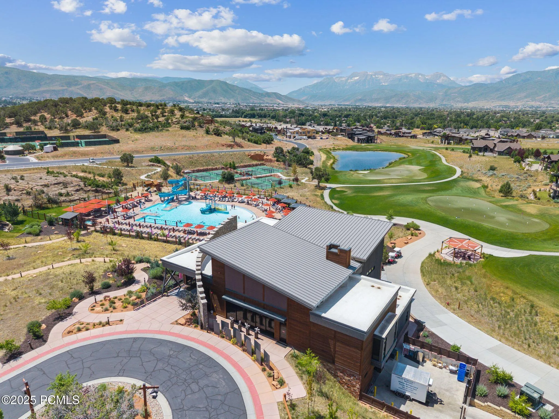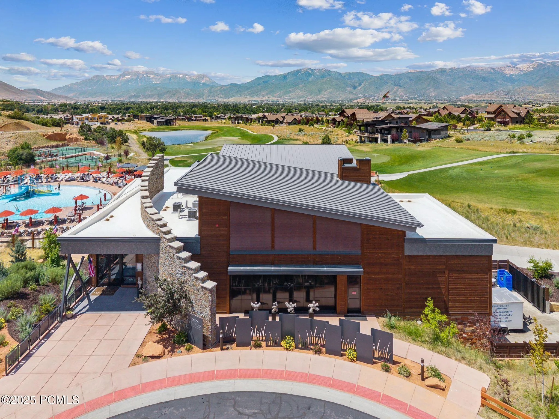Thoughtfully designed with 6,549 sq ft of refined living space, this home is the perfect balance of high-end comfort, family connection, and four-season adventure.For buyers seeking a second home or permanent escape from the bustle, this is mountain living at its most effortless. Just minutes from the new East Village at Deer Valley (opening 2025), you’ll enjoy seamless access to world-class skiing, dining, and apres-ski. In the warmer months, Red Ledges transforms into a resort-style haven, with a Jack Nicklaus Signature Golf Course, brand-new wellness center, pickleball and tennis courts, equestrian center, pools, and miles of hiking and biking trails…all at your fingertips.Inside, four spacious en-suite bedrooms and six bathrooms offer luxurious privacy for family and guests. Gather around the soaring, wood-burning fireplace in the vaulted great room, take in the Timpanogos views beside dual outdoor fire pits, or catch a movie in the 4K home theater with its own wet bar and pellet ice machine.The chef’s kitchen and full butler’s pantry are made for entertaining, while smart home features like Control4 lighting, automated shades, and Sonos audio keep everything intuitive. Radiant bathroom floors, multi-zone HVAC, and three laundry stations ensure year-round comfort and ease.Every detail, down to the heated driveway, pressure-washed 4-car garage, and cold plunge/sauna/wellness suite–has been curated for convenience, joy, and connection.Whether you’re hosting the holidays, skiing with the kids, or escaping for a quiet weekend in the mountains, this home delivers an elevated lifestyle, wrapped in nature, community, and the best of Utah.
- Heating System:
- Forced Air, Radiant Floor, Fireplace(s)
- Cooling System:
- Central Air
- Fireplace:
- Wood Burning, Gas
- Parking:
- Attached, Oversized, Heated Garage, Floor Drain, Sink
- Exterior Features:
- Patio, Heated Driveway, Gas Grill
- Fireplaces Total:
- 3
- Sewer:
- Public Sewer
- Utilities:
- Natural Gas Connected, Electricity Connected
- Architectural Style:
- Ranch
- Appliances:
- Dishwasher, Electric Dryer Hookup
- Country:
- US
- State:
- UT
- County:
- Wasatch
- City:
- Heber City
- Zipcode:
- 84032
- Street:
- Corral Peak
- Street Number:
- 3057
- Street Suffix:
- Circle
- Longitude:
- W112° 38' 5.2''
- Latitude:
- N40° 30' 34.1''
- Mls Area Major:
- Heber Valley
- High School District:
- Wasatch
- Office Name:
- Engel & Volkers Salt Lake
- Agent Name:
- Paul T Leonard
- Construction Materials:
- Stone
- Foundation Details:
- Concrete Perimeter
- Garage:
- 4.00
- Lot Features:
- Fully Landscaped, Adjacent Common Area Land, Natural Vegetation, Gradual Slope
- Water Source:
- Public
- Association Amenities:
- Fitness Room,Pickle Ball Court,Clubhouse,Tennis Court(s),Security System - Entrance,Pool,Management,Pets Allowed
- Building Size:
- 6549
- Tax Annual Amount:
- 9506.38
- Association Fee:
- 3175.00
- Association Fee Frequency:
- Annually
- Association Fee Includes:
- Amenities, Management Fees, Security, See Remarks, Snow Removal
- Association Yn:
- 1
- List Agent Mls Id:
- 12791
- List Office Mls Id:
- 4065
- Listing Term:
- Cash,1031 Exchange,Conventional
- Modification Timestamp:
- 2025-07-02T17:12:08Z
- Originating System Name:
- pcmls
- Status Change Timestamp:
- 2025-07-02
Residential For Sale
3057 Corral Peak Circle, Heber City, UT 84032
- Property Type :
- Residential
- Listing Type :
- For Sale
- Listing ID :
- 12503005
- Price :
- $7,200,000
- View :
- Mountain(s),Valley
- Bedrooms :
- 4
- Bathrooms :
- 6
- Half Bathrooms :
- 2
- Square Footage :
- 6,549
- Year Built :
- 2025
- Lot Area :
- 1.06 Acre
- Status :
- Active
- Full Bathrooms :
- 4
- New Construction Yn :
- 1
- Property Sub Type :
- Single Family Residence
- Roof:
- Metal, Flat



