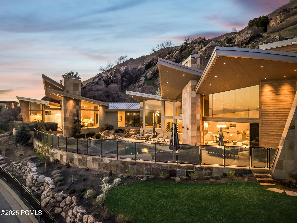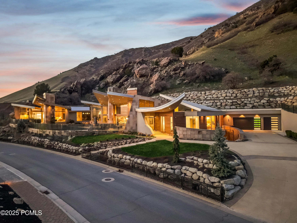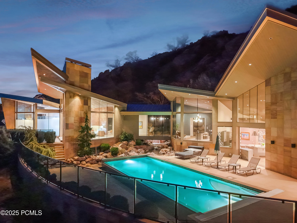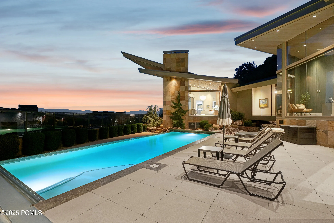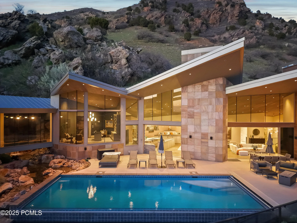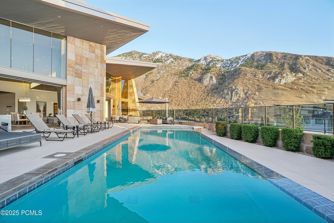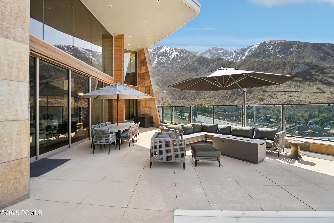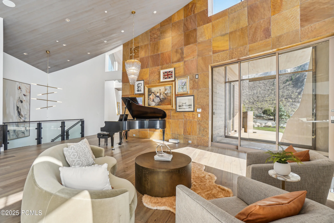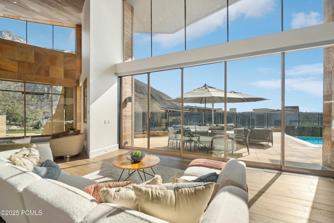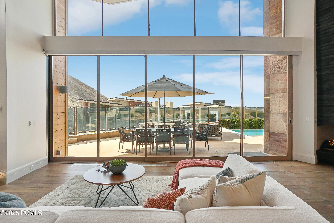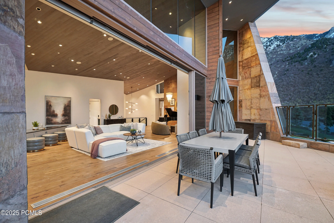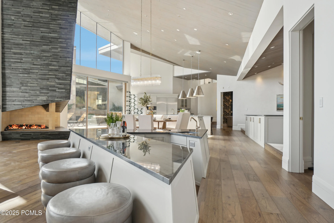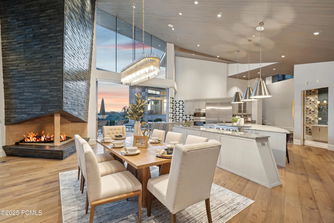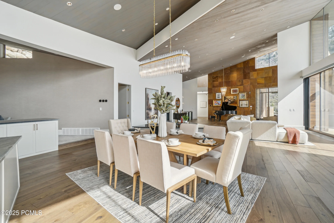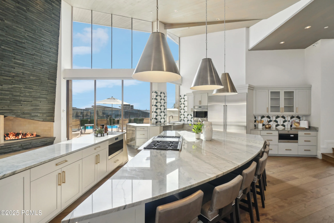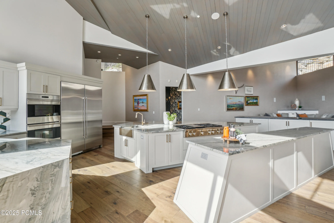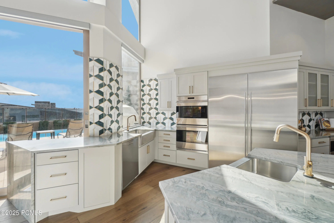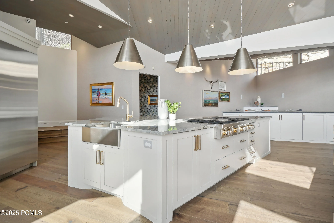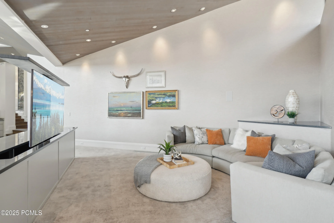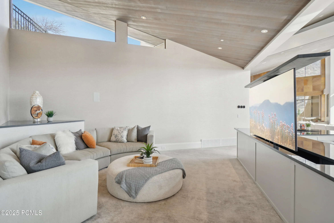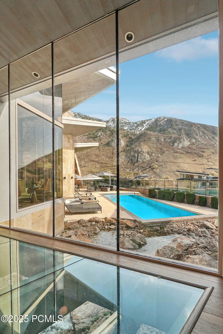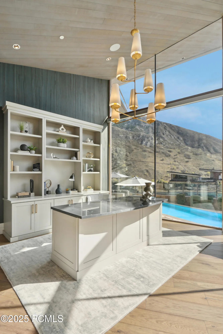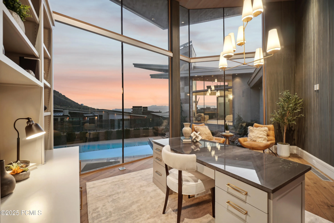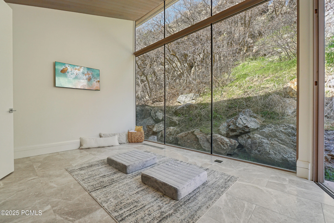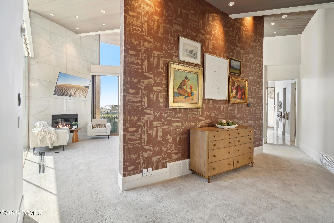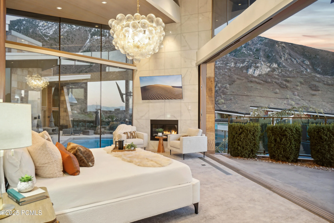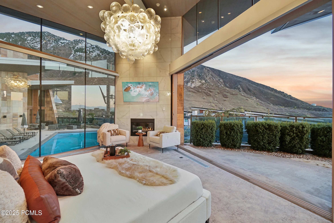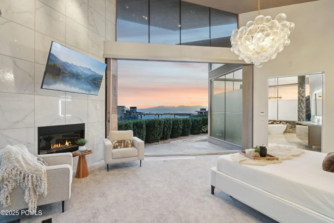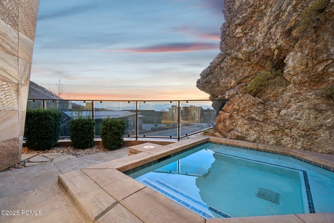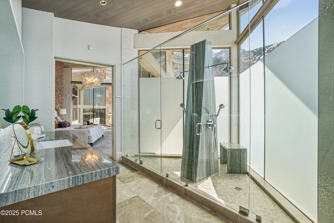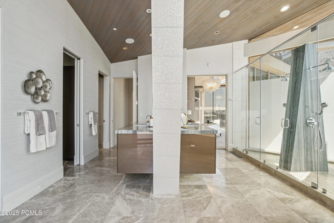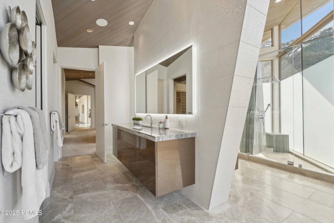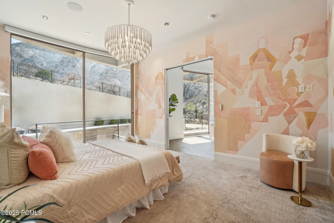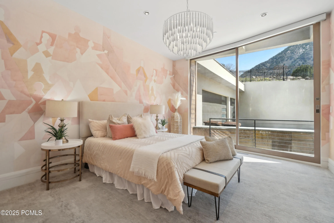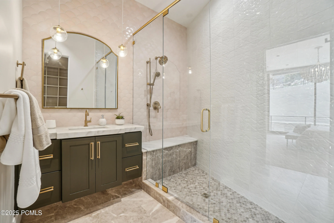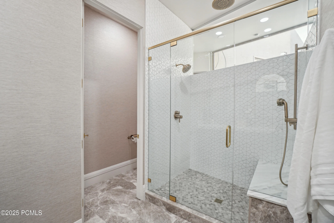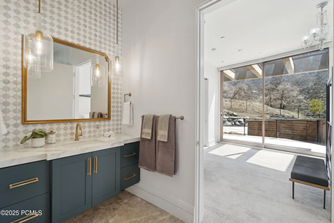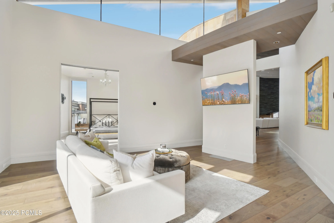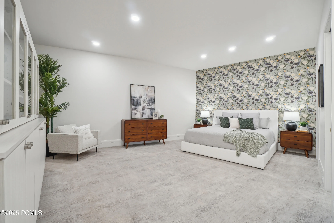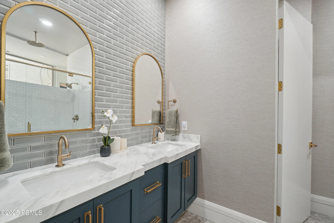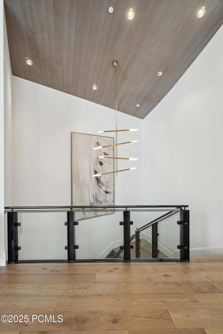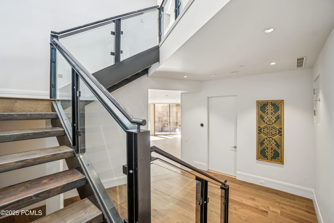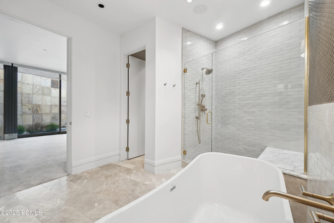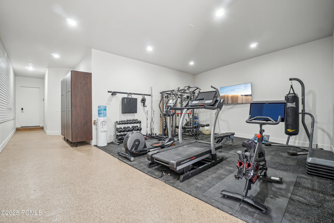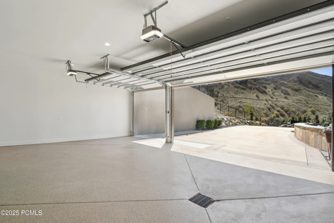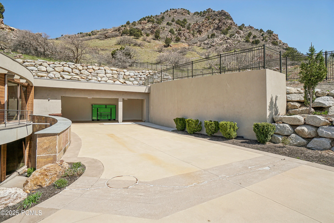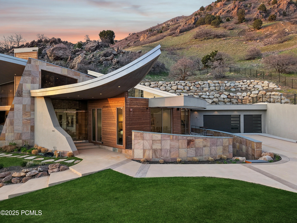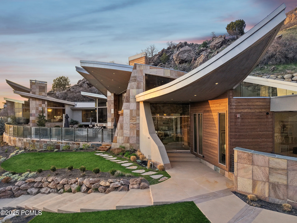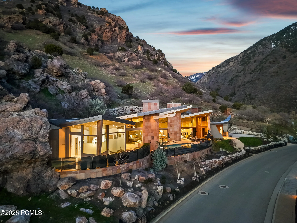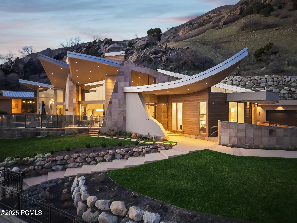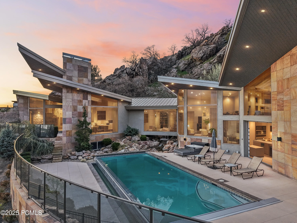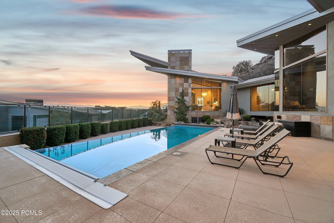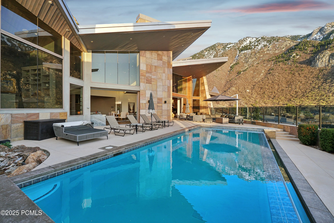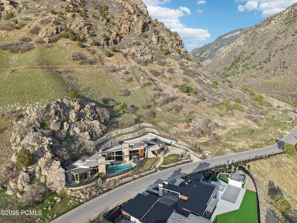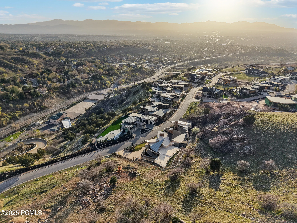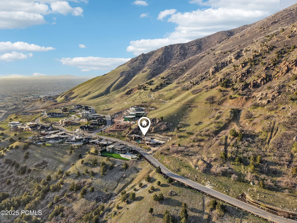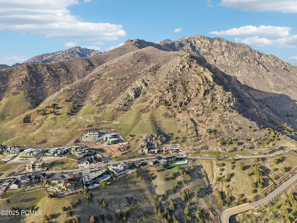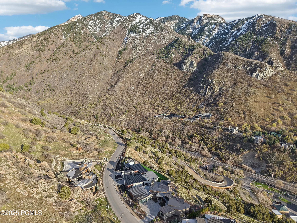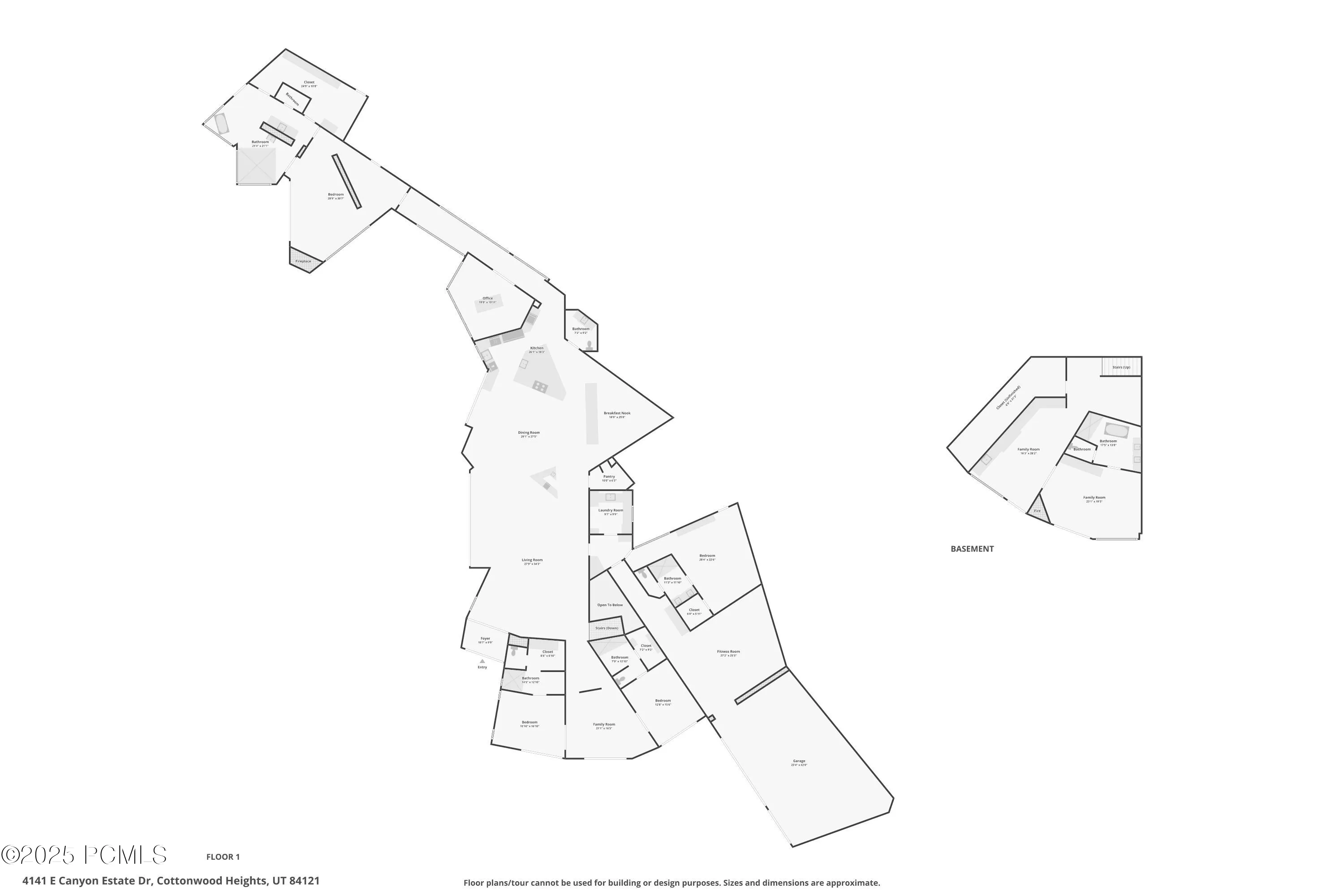Welcome to a once-in-a-lifetime architectural masterpiece at the mouth of Big Cottonwood Canyon. Designed by acclaimed architect Guy Dreier, this 9907 sq ft estate is a stunning fusion of modern design and the raw beauty of nature. Set on a dramatic mountainside lot just across the canyon from Post Malone’s residence, this home is as visually striking as it is unforgettable.With a sweeping roofline that evokes the elegance of vast sails, the architecture soars–inside and out. Floor-to-ceiling glass walls fully retract to reveal an infinity pool, a cascading waterfall that flows beneath a glass-floor hallway, and a cliffside hot tub just off the primary suite. Every element is designed to blur the line between indoors and out.The home has been completely reimagined with the finest materials. Nearly $1,400,000 in recent upgrades have been invested throughout the home, elevating both form and function with the finest materials and attention to detail. The chef’s kitchen is a showpiece of both function and style. A full guest suite downstairs offers comfort and privacy, and the unfinished second basement is the perfect setting for a future home theater. The south wing is structurally engineered to support a second story–unlocking unobstructed 180-degree views of the entire Salt Lake Valley.The expansive lot stretches up the mountain with space to add a second guest house or retreat. This is more than a home–it’s a landmark of inspired living.
- Heating System:
- Forced Air, Furnace - Energy Star Rated, Radiant Floor, Hot Water, Boiler
- Cooling System:
- Central Air
- Fireplace:
- Gas
- Parking:
- Oversized, Hose Bibs, Heated Garage
- Exterior Features:
- Patio(s), Spa/Hot Tub, Gas BBQ Stubbed, Drip Irrigation, Heated Driveway, Heated Walkway, Deck(s), Pool - Outdoor, Landscaped - Fully
- Fireplaces Total:
- 3
- Flooring:
- Carpet, Wood, Marble
- Interior Features:
- Jetted Bath Tub(s), Pantry, Ceiling(s) - 9 Ft Plus, Main Level Master Bedroom, Wet Bar, Ski Storage, Lower Level Walkout
- Sewer:
- Public Sewer
- Utilities:
- Phone Available, Natural Gas Connected, High Speed Internet Available, Electricity Connected
- Architectural Style:
- Contemporary, Ranch/Rambler
- Appliances:
- Disposal, Gas Range, Dishwasher, Refrigerator, Microwave, Oven
- Country:
- US
- State:
- UT
- County:
- Salt Lake
- City:
- Salt Lake City
- Zipcode:
- 84121
- Street:
- Canyon Estate
- Street Number:
- 4141
- Street Suffix:
- Drive
- Longitude:
- W112° 13' 9.4''
- Latitude:
- N40° 37' 15.5''
- Mls Area Major:
- Wasatch Front
- Street Dir Prefix:
- E
- High School District:
- Other
- Office Name:
- eXp Realty, LLC (Park City)
- Agent Name:
- David Lawson
- Construction Materials:
- Stone
- Foundation Details:
- Concrete Perimeter
- Garage:
- 3.00
- Lot Features:
- Level, South Facing, Cul-De-Sac, Adjacent Public Land
- Water Source:
- Public
- Association Amenities:
- Pets Allowed
- Building Size:
- 9900
- Tax Annual Amount:
- 39833.00
- Association Fee:
- 500.00
- Association Fee Frequency:
- Monthly
- Association Fee Includes:
- Com Area Taxes, Maintenance Exterior, Maintenance Grounds, Security, Snow Removal, Insurance, Telephone - Basic, Internet
- Association Yn:
- 1
- Co List Agent Full Name:
- Sarah Ceo
- Co List Agent Mls Id:
- 16251
- Co List Office Mls Id:
- 3513
- Co List Office Name:
- eXp Realty, LLC
- List Agent Mls Id:
- 03282
- List Office Mls Id:
- 5023
- Listing Term:
- Cash,Conventional
- Modification Timestamp:
- 2025-05-07T15:50:03Z
- Originating System Name:
- pcmls
- Status Change Timestamp:
- 2025-04-14
Residential For Sale
4141 E Canyon Estate Drive, Salt Lake City, Ut 84121
- Property Type :
- Residential
- Listing Type :
- For Sale
- Listing ID :
- 12501520
- Price :
- $7,350,000
- View :
- Mountain(s),Valley
- Bedrooms :
- 5
- Bathrooms :
- 6
- Half Bathrooms :
- 1
- Square Footage :
- 9,300
- Year Built :
- 2008
- Lot Area :
- 1.54 Acre
- Status :
- Active
- Full Bathrooms :
- 2
- Property Sub Type :
- Single Family
- Roof:
- Flat




