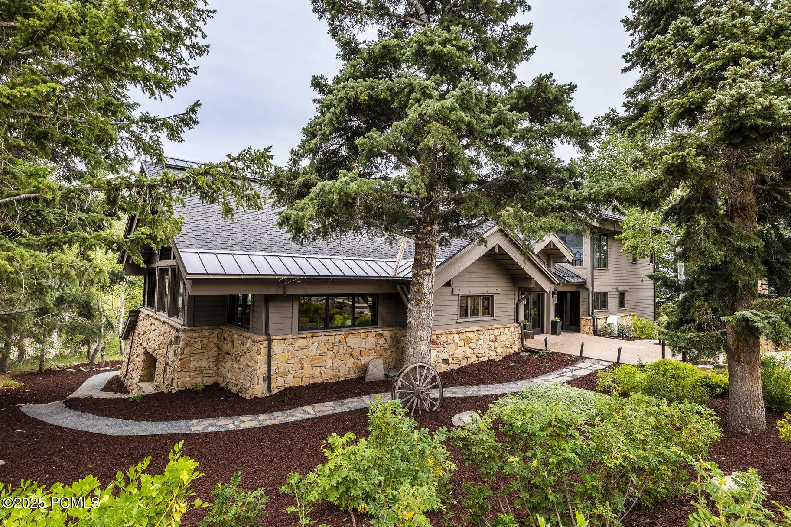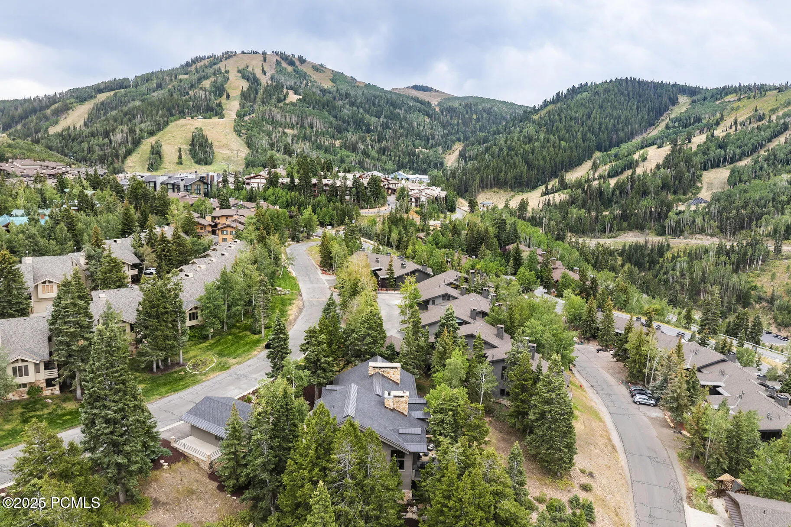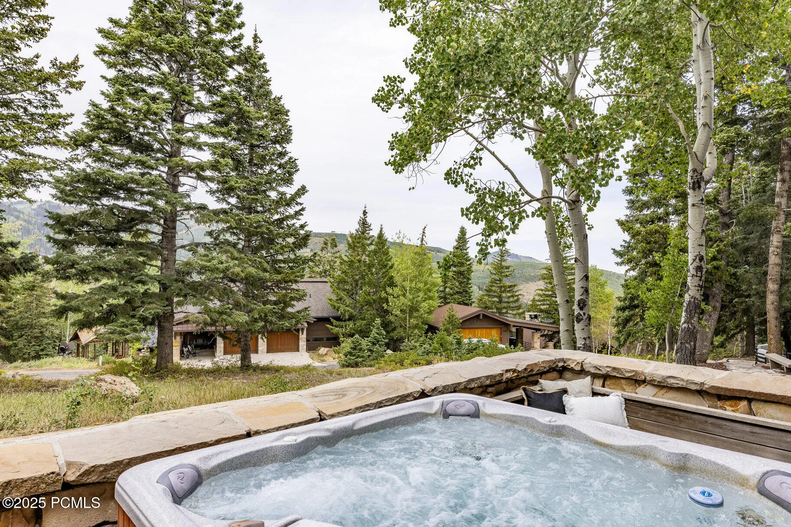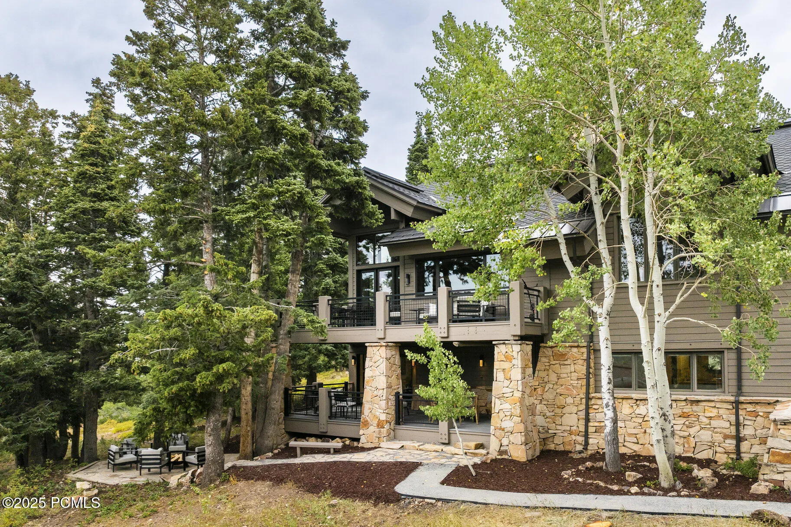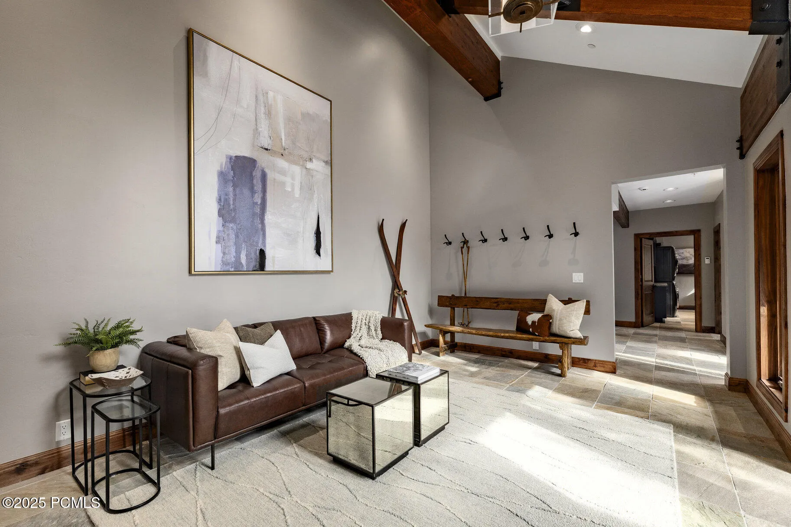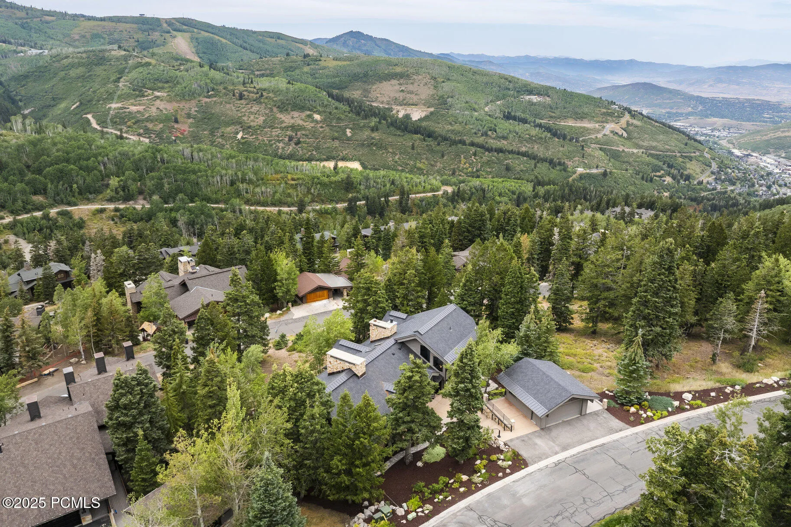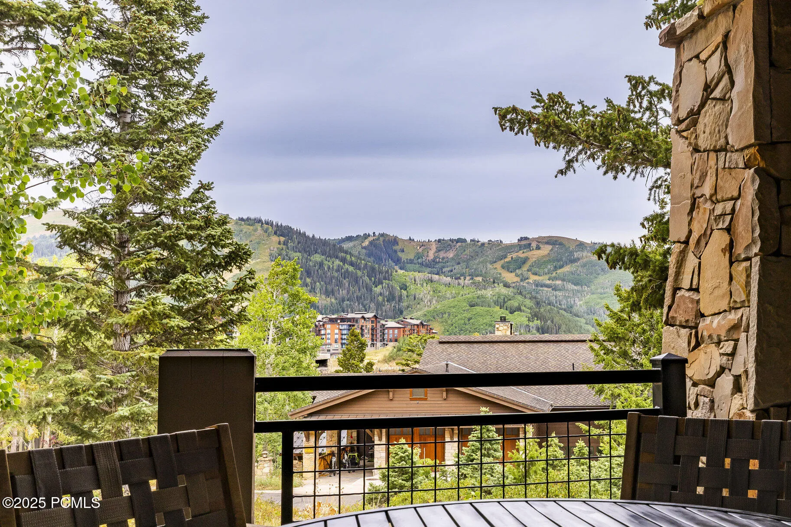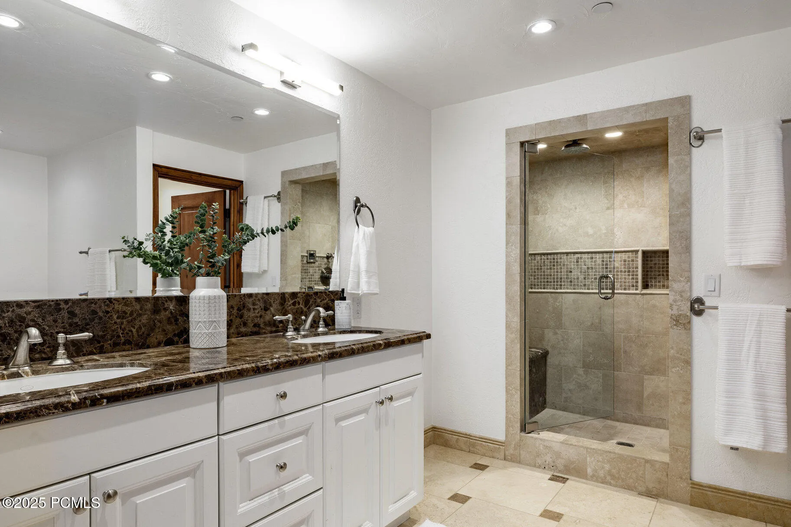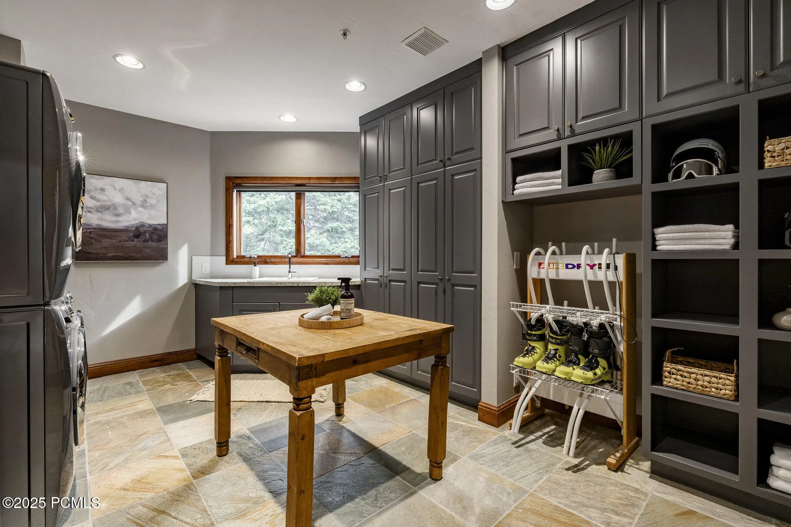Edgar and Polly Stern’s Original Deer Valley Home — As the visionaries who conceived and developed Deer Valley Resort, the Sterns chose this site for their personal home. Set on a large, wooded parcel, the property offers privacy, expansive western views to the Park City Crest, walkable access to Silver Lake Village dining and shops, and easy ski access via the neighborhood trail or from Silver Lake Village. Park City’s Historic Main Street’s attractions are just five minutes away. Perfect for multi-generational use, the floor plan allows the property to live as two separate wings connected by a grand entry and ski prep area. The residence features two kitchens, two great rooms, four decks (including a hot tub deck), and a patio in the woods. There are six bedrooms, all containing ensuite bathrooms; three offer deluxe bathrooms with walk in showers and separate tubs. A loft provides space for an office or lounge. Vaulted ceilings and large windows frame views of aspens, evergreens, and Deer Valley ski runs.Enjoy the warm mountain ambiance surrounded by nature and views. The authentic ski cabin features include a sauna, four fireplaces – two wood burning, heated walkway and generous storage. Parking includes a two-car garage and two uncovered spaces. The property is on a private road and is not subject to HOA regulations.
- Heating System:
- Natural Gas, Radiant Floor, Zoned, Radiant
- Cooling System:
- None
- Basement:
- Walk-Out Access
- Fireplace:
- Wood Burning, Gas Starter
- Parking:
- Detached
- Exterior Features:
- Deck, Spa/Hot Tub, Patio, Lawn Sprinkler - Timer, Gas Grill, Heated Walkway
- Fireplaces Total:
- 4
- Flooring:
- Tile, Carpet, Wood, Stone
- Interior Features:
- Jetted Bath Tub(s), Walk-In Closet(s), Storage, Main Level Master Bedroom, Ski Storage, Steam Room/Shower, Sauna, Vaulted Ceiling(s), Ceiling Fan(s), Electric Dryer Hookup, Fire Sprinkler System, Granite Counters, Skylight(s), Furnished - Partially
- Sewer:
- Public Sewer
- Utilities:
- Cable Available, Phone Available, Natural Gas Connected, Electricity Connected
- Architectural Style:
- Mountain Contemporary, Cabin
- Appliances:
- Disposal, Gas Range, Dishwasher, Refrigerator, Microwave, Dryer, Washer, Freezer, Washer/Dryer Stacked, Electric Dryer Hookup, Oven
- Country:
- US
- State:
- UT
- County:
- Summit
- City:
- Park City
- Zipcode:
- 84060
- Street:
- Sterling
- Street Number:
- 7545
- Street Suffix:
- Drive
- Longitude:
- W112° 30' 28.6''
- Latitude:
- N40° 37' 30.9''
- Mls Area Major:
- Park City Limits
- High School District:
- Park City
- Office Name:
- Summit Sotheby's International Realty (625 Main)
- Agent Name:
- Abbi Lathrop Martz
- Construction Materials:
- Wood Siding, Stone
- Foundation Details:
- Concrete Perimeter
- Garage:
- 2.00
- Lot Features:
- Natural Vegetation, Gradual Slope, Secluded, Partially Landscaped, Many Trees
- Virtual Tour:
- https://visualize.summitsothebysrealty.com/7545sterlingdrive
- Water Source:
- Public
- Building Size:
- 7768
- Tax Annual Amount:
- 26157.00
- Co List Agent Full Name:
- Bill Ligety
- Co List Agent Mls Id:
- 01348
- Co List Office Mls Id:
- SSIR3
- Co List Office Name:
- Summit Sotheby's International Realty (625 Main)
- List Agent Mls Id:
- 32838
- List Office Mls Id:
- SSIR3
- Listing Term:
- Cash
- Modification Timestamp:
- 2025-09-08T12:02:23Z
- Originating System Name:
- pcmls
- Status Change Timestamp:
- 2025-08-19
Residential For Sale
7545 Sterling Drive, Park City, UT 84060
- Property Type :
- Residential
- Listing Type :
- For Sale
- Listing ID :
- 12503764
- Price :
- $7,450,000
- View :
- Ski Area,Mountain(s),Trees/Woods,Valley
- Bedrooms :
- 6
- Bathrooms :
- 6
- Half Bathrooms :
- 1
- Square Footage :
- 7,768
- Year Built :
- 1982
- Lot Area :
- 0.63 Acre
- Status :
- Active
- Full Bathrooms :
- 5
- Property Sub Type :
- Single Family Residence
- Roof:
- Asphalt, Metal


