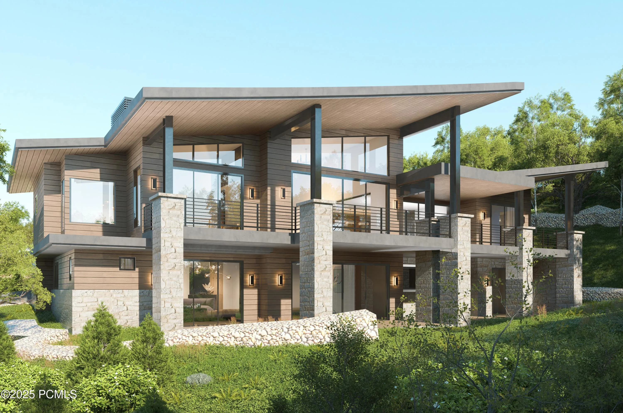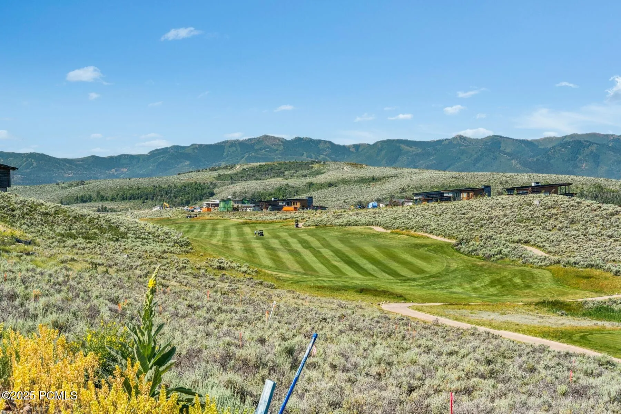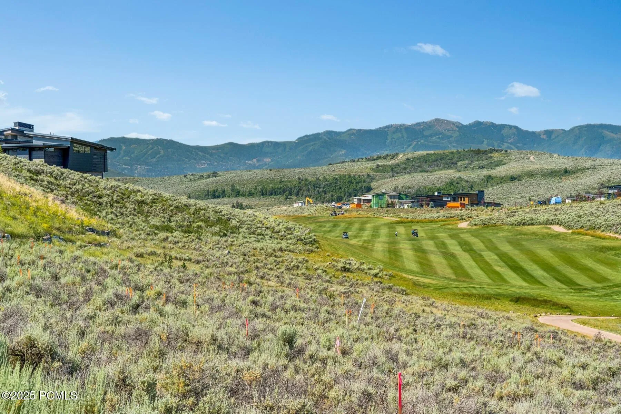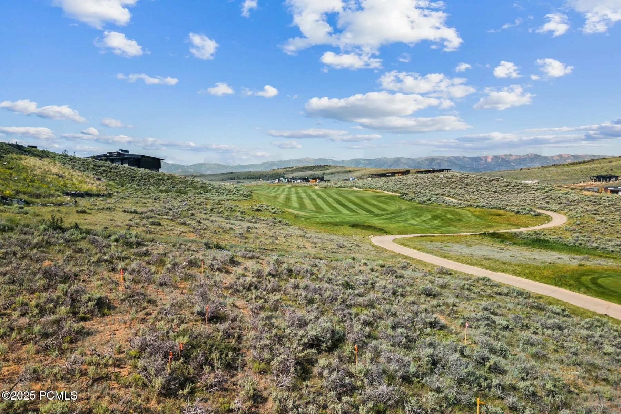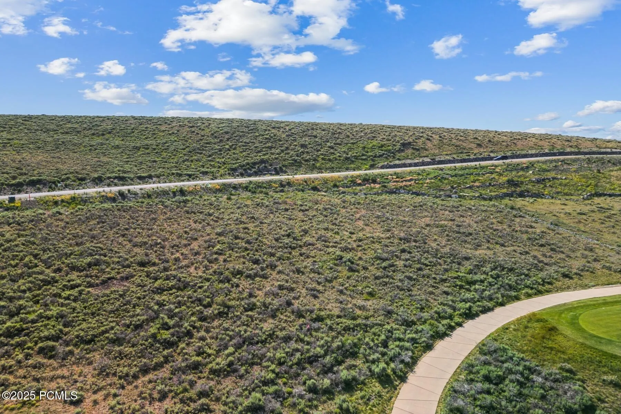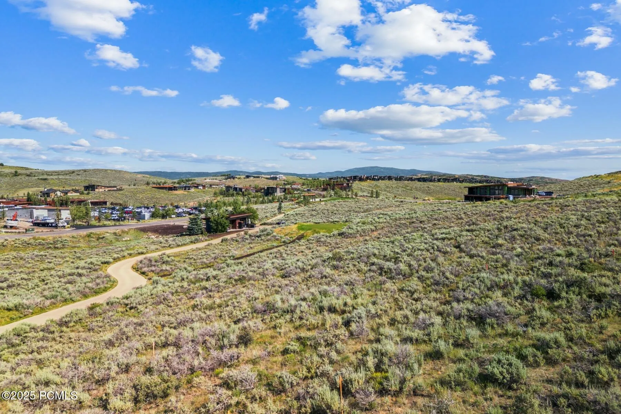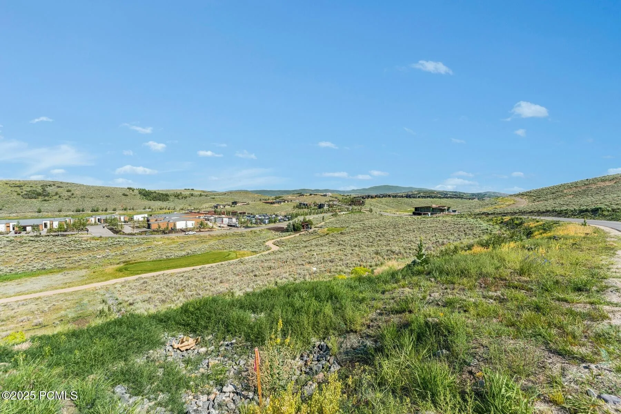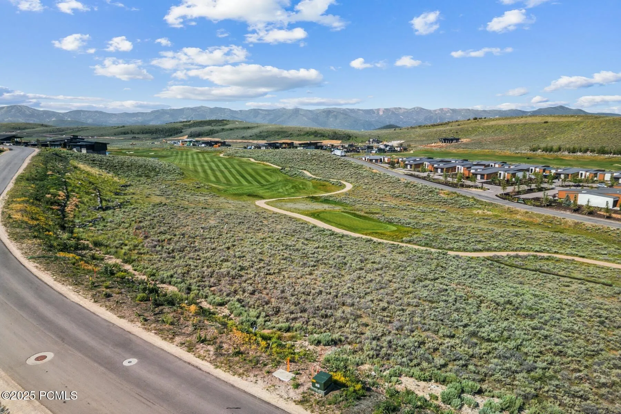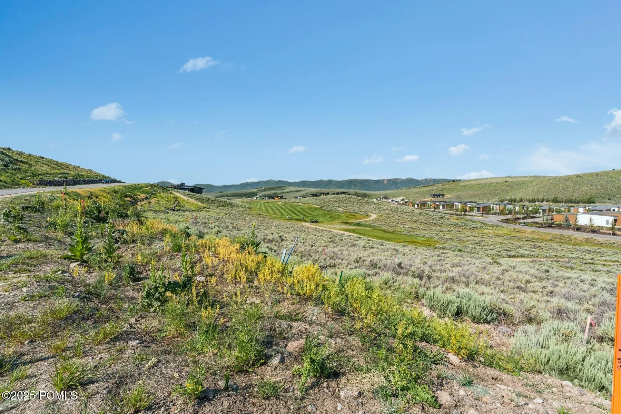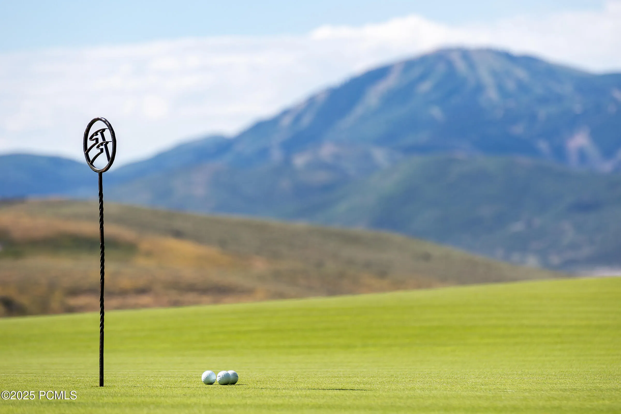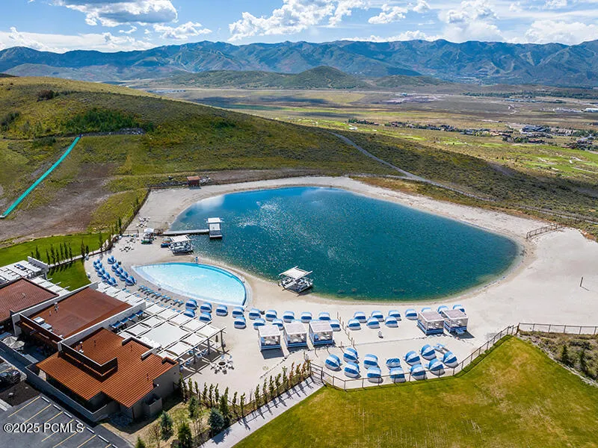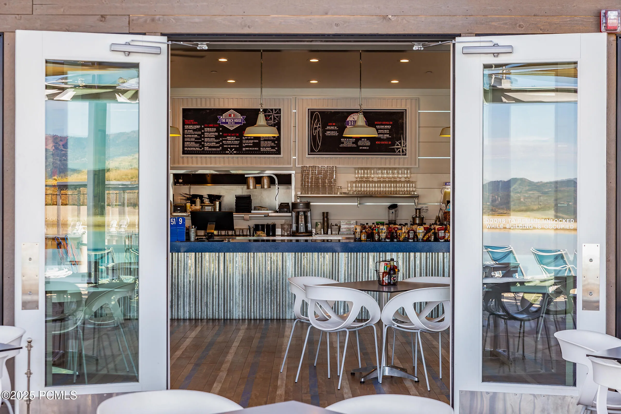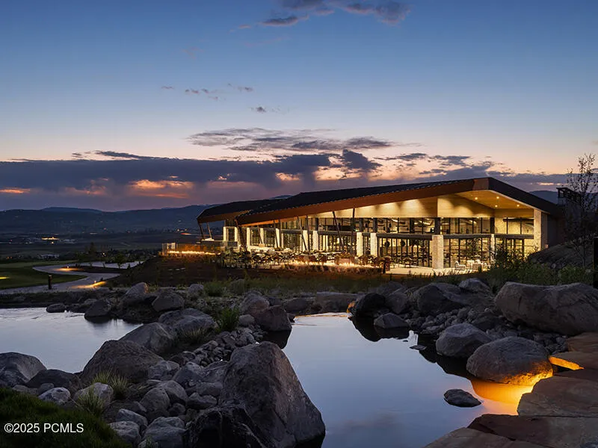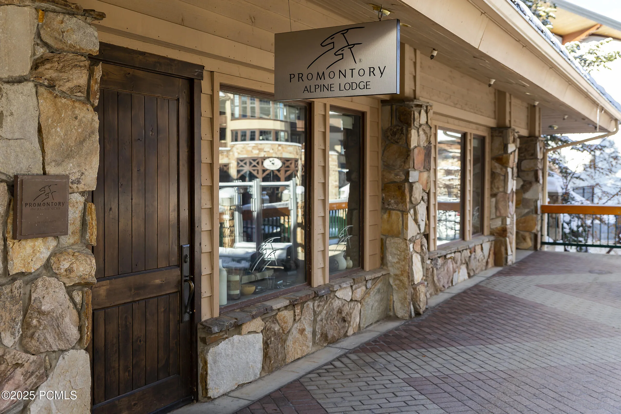A rare opportunity to own a stunning new construction home in one of Promontory Club’s most coveted and nearly sold-out neighborhoods: Vista Point. Scheduled for completion in Spring 2026, this home offers forever-unobstructed panoramic views of Deer Valley and the Wasatch Range. Perched above the 10th hole of the Jack Nicklaus-designed Painted Valley Golf Course, the property seamlessly blends elevated mountain views with premier golf course frontage. Designed by acclaimed architect Aaron Inouye and being built by Promontory expert Lake Creek Homes, this 7,173 sq ft residence features six en-suite bedrooms–including two on the main level and four on the lower level–plus a dedicated office and spacious three-car garage.Enjoy over 2,000 square feet of covered outdoor entertaining space, ideal for year-round gatherings and soaking in nature. Showcasing organic luxury at its finest, the home was thoughtfully designed to feel like a serene mountain retreat with a refined blend of natural materials, warm tones, and layered textures creates an inviting atmosphere that balances comfort with supreme sophistication. Buyers currently have the opportunity to customize interior selections and make changes through 4-way construction, guided by Christie Lewis Interiors, ensuring a personalized and elevated living experience. Please contact the listing agent to request the current design plans and lookbook for the home. A Full Golf Membership is available, offering access to Promontory’s world-class amenities, including golf, dining, spa, fitness, skiing, and equestrian facilities.
- Heating System:
- Natural Gas, Radiant Floor, ENERGY STAR Qualified Furnace, ENERGY STAR Qualified Boiler
- Cooling System:
- Central Air, Air Conditioning
- Fireplace:
- Gas
- Parking:
- Attached, Hose Bibs
- Exterior Features:
- Deck, Porch, Patio, Lawn Sprinkler - Timer, Gas BBQ Stubbed, Gas Grill, Balcony
- Fireplaces Total:
- 3
- Flooring:
- Tile, Carpet, Wood
- Interior Features:
- Double Vanity, Kitchen Island, Open Floorplan, Walk-In Closet(s), Storage, Pantry, Ceiling(s) - 9 Ft Plus, Main Level Master Bedroom, Wet Bar, Gas Dryer Hookup, Vaulted Ceiling(s), Electric Dryer Hookup, Fire Sprinkler System, See Remarks
- Sewer:
- Public Sewer
- Utilities:
- Cable Available, Phone Available, Natural Gas Connected, High Speed Internet Available, Electricity Connected
- Architectural Style:
- Mountain Contemporary, Multi-Level Unit
- Appliances:
- Disposal, Gas Range, Double Oven, Microwave, Dryer, Humidifier, Washer, Freezer, Oven, ENERGY STAR Qualified Dishwasher, ENERGY STAR Qualified Refrigerator
- Country:
- US
- State:
- UT
- County:
- Summit
- City:
- Park City
- Zipcode:
- 84098
- Street:
- Golf Club Link
- Street Number:
- 6033
- Longitude:
- W112° 33' 38.4''
- Latitude:
- N40° 43' 14.5''
- Mls Area Major:
- Snyderville Basin
- High School District:
- South Summit
- Office Name:
- BHHS Utah Promontory
- Agent Name:
- Kelly Horn
- Construction Materials:
- Wood Siding, Stone, Steel Siding
- Foundation Details:
- Slab, Concrete Perimeter
- Garage:
- 3.00
- Lot Features:
- Natural Vegetation, Gradual Slope, See Remarks
- Virtual Tour:
- https://www.spotlighthometours.com/tours/tour.php?mls=12502968&state=UT
- Water Source:
- Public
- Association Amenities:
- Fitness Room,See Remarks,Pickle Ball Court,Clubhouse,Tennis Court(s),Security,Steam Room,Shuttle Service,Sauna,Pets Allowed w/Restrictions,Pool,Spa/Hot Tub
- Building Size:
- 7173
- Tax Annual Amount:
- 8789.00
- Association Fee:
- 1500.00
- Association Fee Frequency:
- Quarterly
- Association Fee Includes:
- Com Area Taxes, Maintenance Grounds, Security, Shuttle Service, See Remarks, Insurance
- Association Yn:
- 1
- List Agent Mls Id:
- 13058
- List Office Mls Id:
- 4264
- Listing Term:
- Cash,Conventional
- Modification Timestamp:
- 2025-07-10T12:55:38Z
- Originating System Name:
- pcmls
- Status Change Timestamp:
- 2025-07-01
Residential For Sale
6033 Golf Club Link, Park City, UT 84098
- Property Type :
- Residential
- Listing Type :
- For Sale
- Listing ID :
- 12502968
- Price :
- $7,800,000
- View :
- Golf Course,See Remarks,Mountain(s)
- Bedrooms :
- 6
- Bathrooms :
- 7
- Half Bathrooms :
- 1
- Square Footage :
- 7,173
- Year Built :
- 2026
- Lot Area :
- 1 Acre
- Status :
- Active
- Full Bathrooms :
- 2
- New Construction Yn :
- 1
- Property Sub Type :
- Single Family Residence
- Roof:
- Asphalt, Metal, Shingle



