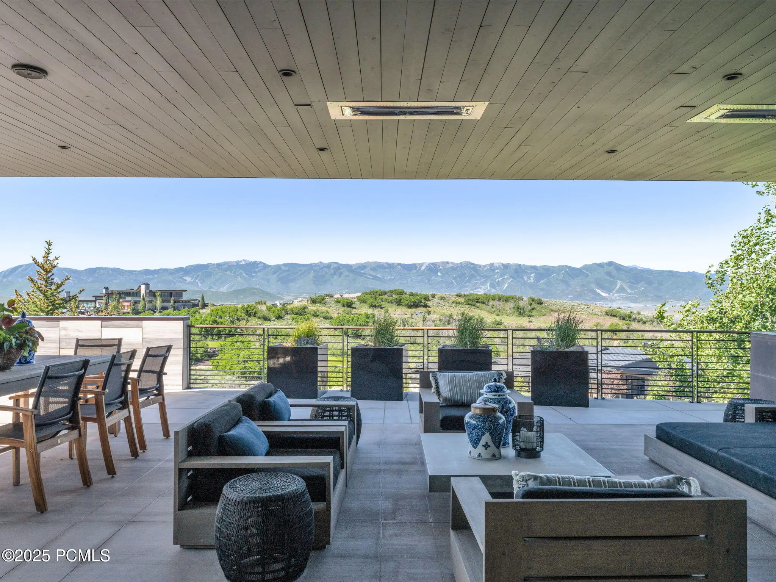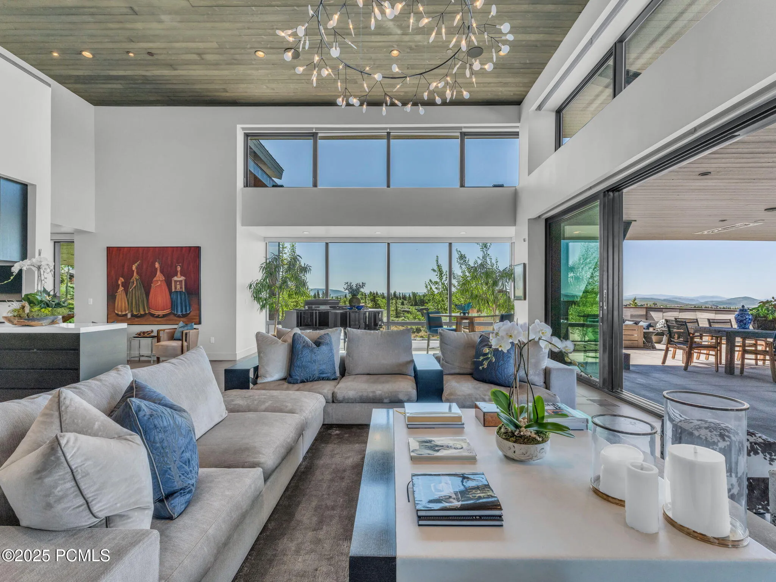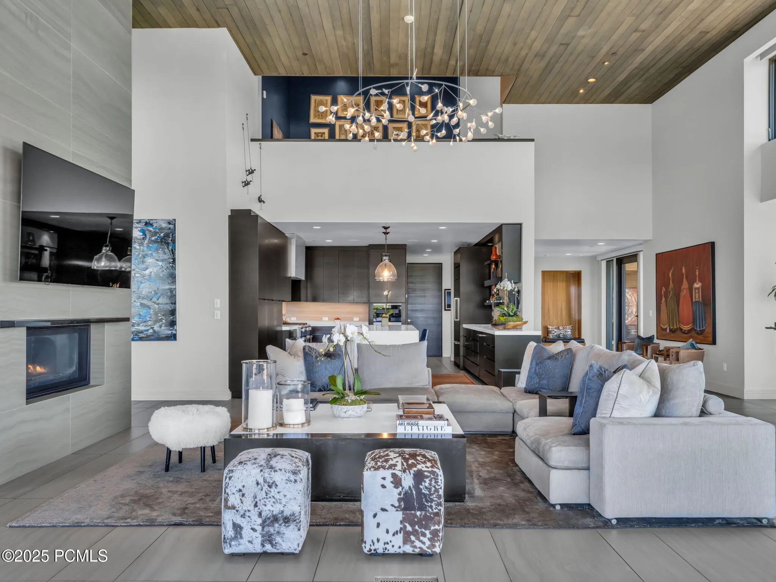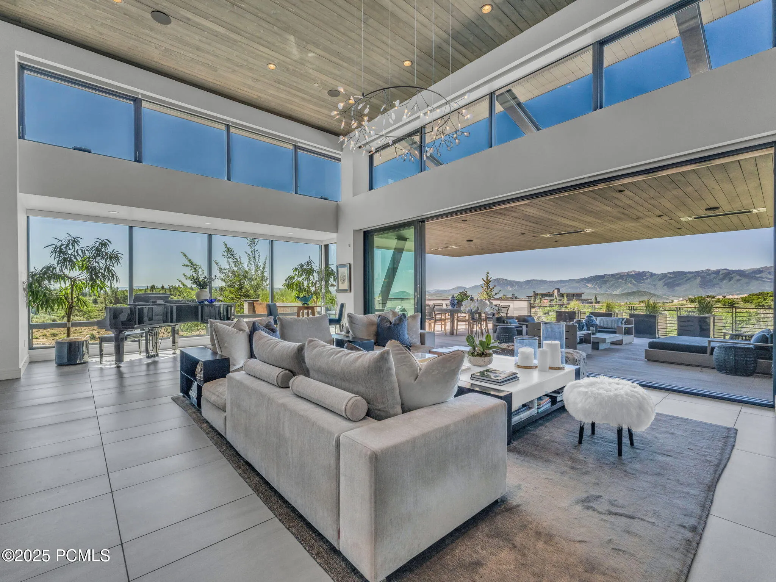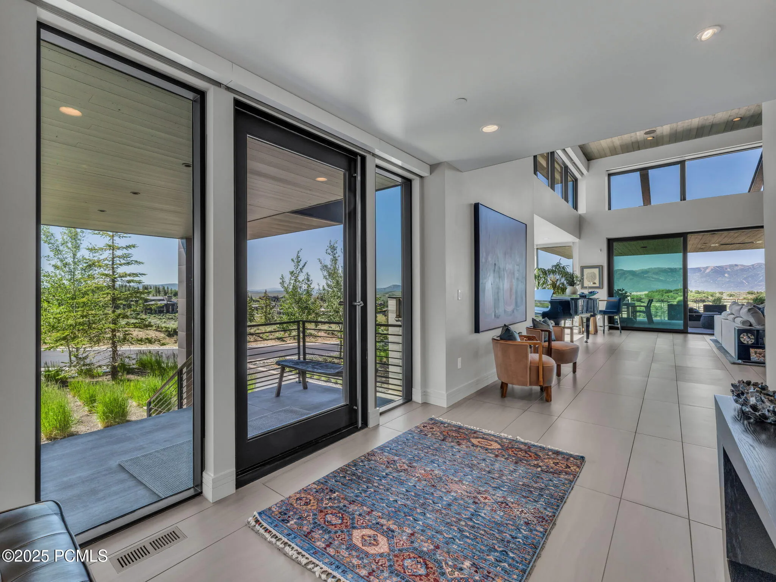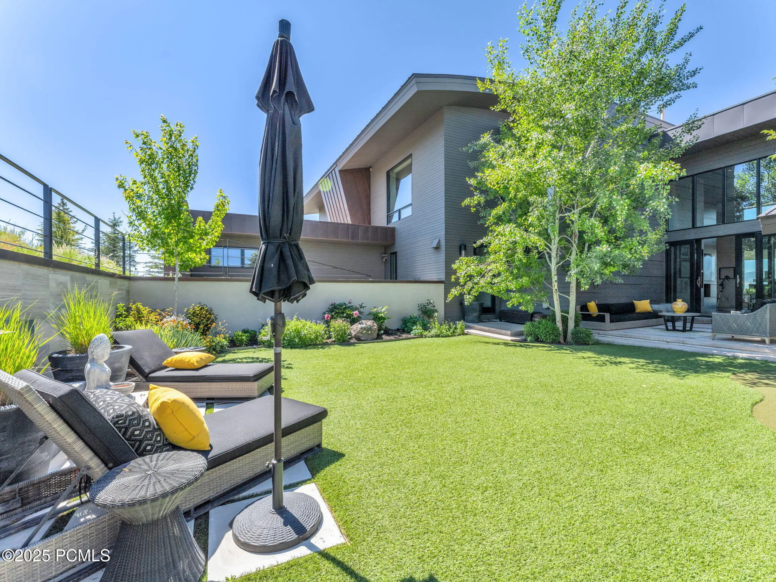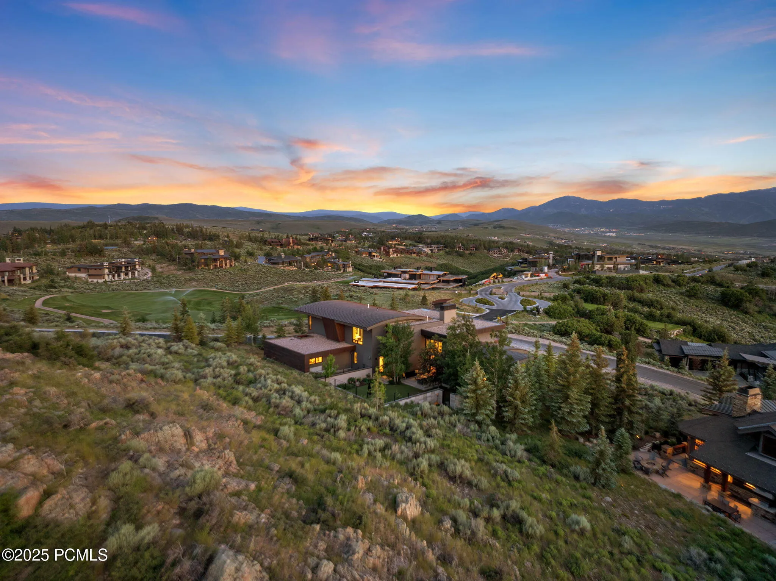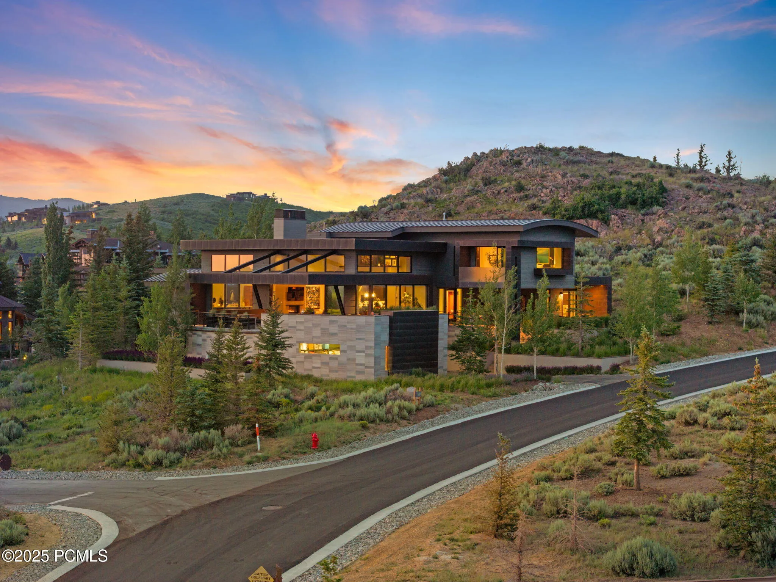Full Golf Membership Available! Nestled against the breathtaking Wasatch Mountain Range, this masterpiece by award-winning architect Clive Bridgwater redefines luxury living with unmatched panoramic views and seamless indoor-outdoor entertaining spaces. This 5-bedroom estate boasts 1,700 square feet of unrivaled outdoor living, featuring multiple fireplaces, elegant seating arrangements, a meticulously landscaped enclosed backyard perfect for dogs, a private putting green, and a front deck showcasing stunning mountain vistas and sunsets. Inside, a chef’s kitchen flows effortlessly into a bar area and great room, crowned by soaring two-story ceilings, a double sided fireplace, creating an open and inviting atmosphere ideal for hosting. The expansive 1,500-square-foot primary suite offers a luxurious private sanctuary with a spa-like bathroom. Custom finishes, bespoke light fixtures, and strategically placed lighting highlight the home’s meticulous craftsmanship. Complete with an 8-car garage, this architectural gem blends functionality with elegance, offering a rare opportunity to own a home where every detail reflects Bridgwater’s visionary design, perfect for those who value sophistication and design.
- Heating System:
- Natural Gas, Forced Air, Radiant Floor, Radiant, ENERGY STAR Qualified Furnace
- Cooling System:
- Central Air, Air Conditioning
- Basement:
- Walk-Out Access
- Fence:
- Partial
- Fireplace:
- Gas, Gas Starter
- Parking:
- Attached, Oversized, Hose Bibs, Heated Garage, Floor Drain, RV Garage
- Exterior Features:
- Deck, Spa/Hot Tub, Patio, Drip Irrigation, Gas Grill, Ski Storage
- Fireplaces Total:
- 1
- Flooring:
- Tile, Carpet, Wood
- Interior Features:
- Double Vanity, Kitchen Island, Open Floorplan, Walk-In Closet(s), Storage, Pantry, Elevator, Ceiling(s) - 9 Ft Plus, Washer Hookup, Wet Bar, Ski Storage, Steam Room/Shower, Gas Dryer Hookup, Vaulted Ceiling(s), Fire Sprinkler System, Spa/Hot Tub, Furnished - Fully
- Sewer:
- Public Sewer
- Utilities:
- Cable Available, Phone Available, Natural Gas Connected, High Speed Internet Available, Electricity Connected, Phone Lines/Additional
- Architectural Style:
- Multi-Level Unit, Contemporary
- Appliances:
- Gas Range, Double Oven, Refrigerator, Microwave, Dryer, Humidifier, Washer, Freezer, Gas Dryer Hookup, ENERGY STAR Qualified Dishwasher, ENERGY STAR Qualified Refrigerator, Indoor Grill
- Country:
- US
- State:
- UT
- County:
- Summit
- City:
- Park City
- Zipcode:
- 84098
- Street:
- Pinnacle Sky
- Street Number:
- 4693
- Street Suffix:
- Loop
- Longitude:
- W112° 33' 15.6''
- Latitude:
- N40° 45' 21.7''
- Mls Area Major:
- Snyderville Basin
- High School District:
- South Summit
- Office Name:
- Engel & Volkers Park City
- Agent Name:
- Marcus Wood
- Construction Materials:
- Wood Siding, Stone
- Foundation Details:
- Slab, Concrete Perimeter
- Lot Features:
- Fully Landscaped, Adjacent Common Area Land, Natural Vegetation, Gradual Slope, Secluded, Many Trees, South Facing, PUD - Planned Unit Development, Corner Lot
- Previous Price:
- 7500000.00
- Water Source:
- Private
- Accessibility Features:
- None
- Association Amenities:
- Fitness Room,Pickle Ball Court,Clubhouse,Tennis Court(s),Ski Storage,Security System - Entrance,Steam Room,Shuttle Service,Pool,Management,Fire Sprinklers,Elevator(s),Pets Allowed,Spa/Hot Tub
- Building Size:
- 6879
- Tax Annual Amount:
- 13533.00
- Association Fee:
- 500.00
- Association Fee Frequency:
- Monthly
- Association Fee Includes:
- Com Area Taxes, Security, Shuttle Service, Snow Removal, Reserve/Contingency Fund, Insurance
- Association Yn:
- 1
- List Agent Mls Id:
- 04152
- List Office Mls Id:
- 3111
- Listing Term:
- Cash,Conventional
- Modification Timestamp:
- 2025-09-03T09:51:49Z
- Originating System Name:
- pcmls
- Status Change Timestamp:
- 2025-06-30
Residential For Sale
4693 Pinnacle Sky Loop, Park City, UT 84098
- Property Type :
- Residential
- Listing Type :
- For Sale
- Listing ID :
- 12502947
- Price :
- $7,950,000
- View :
- Ski Area,Golf Course,Trees/Woods,See Remarks,Pond,Valley,Mountain(s)
- Bedrooms :
- 5
- Bathrooms :
- 5
- Half Bathrooms :
- 1
- Square Footage :
- 6,879
- Year Built :
- 2017
- Lot Area :
- 1 Acre
- Status :
- Active
- Full Bathrooms :
- 1
- Property Sub Type :
- Single Family Residence
- Roof:
- Metal, Composition









