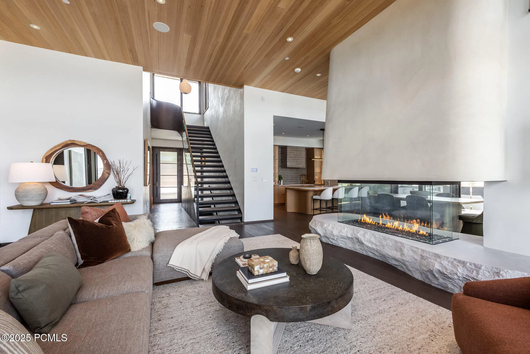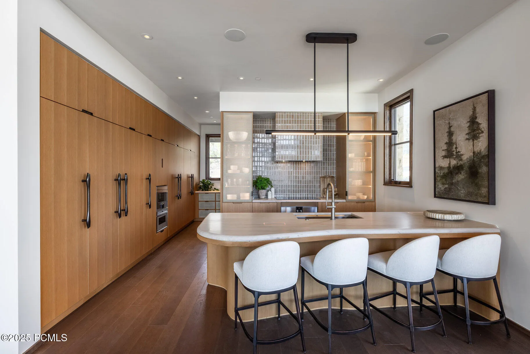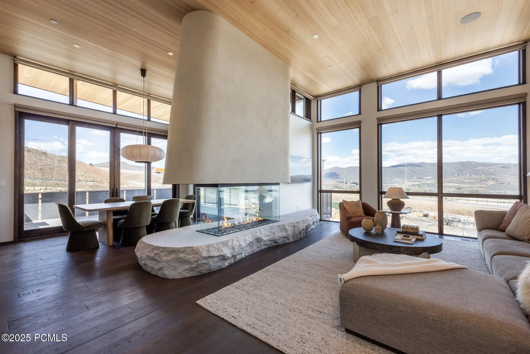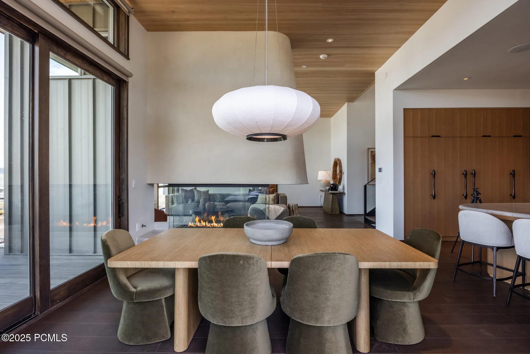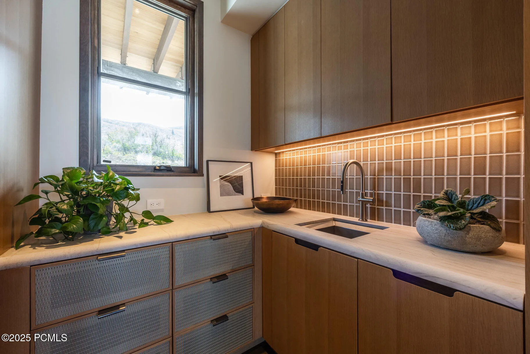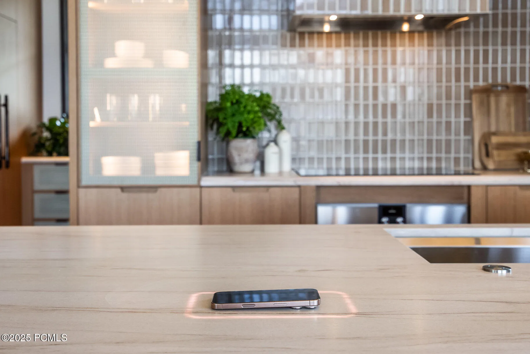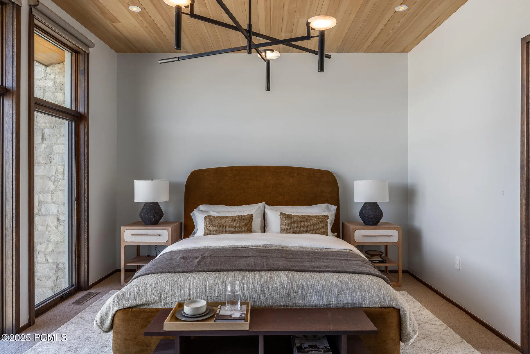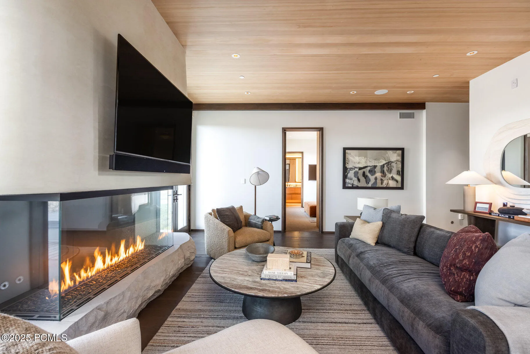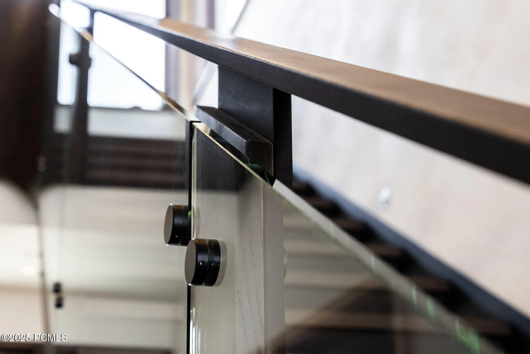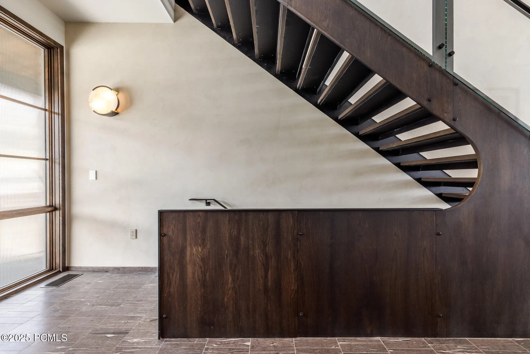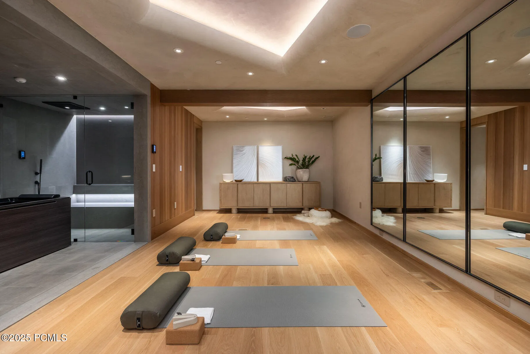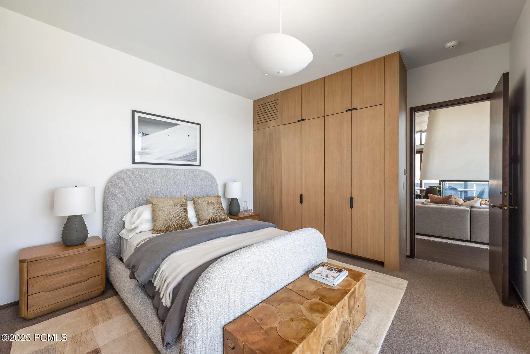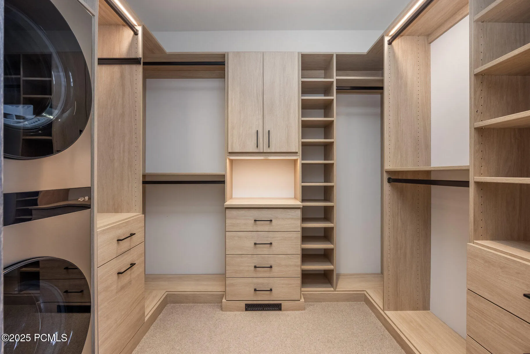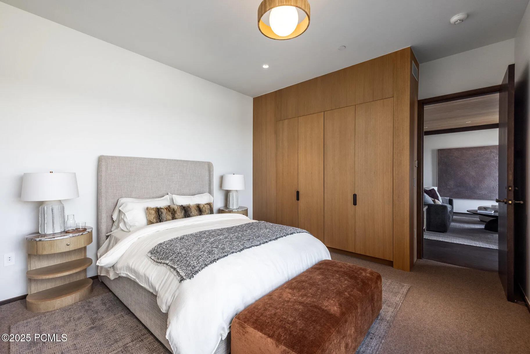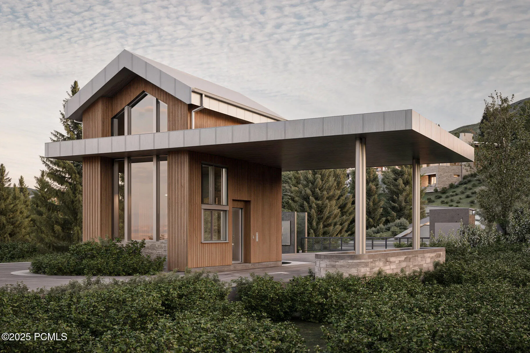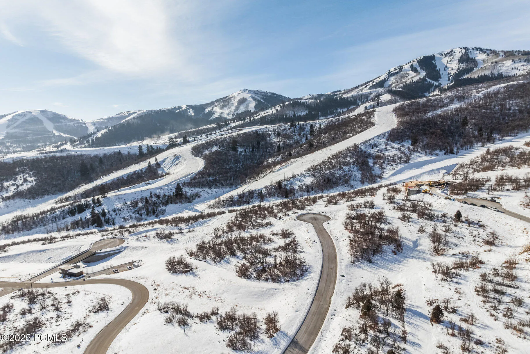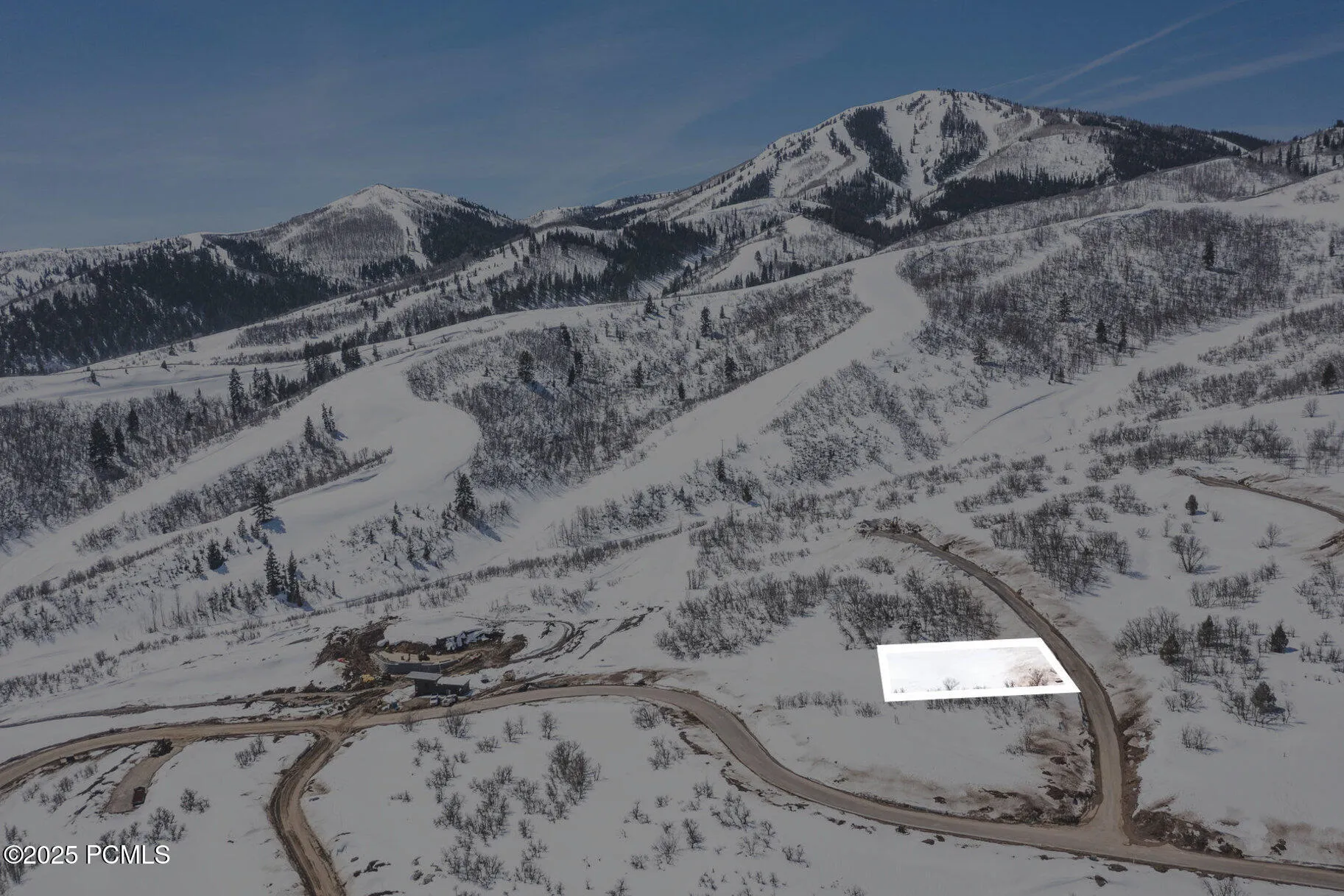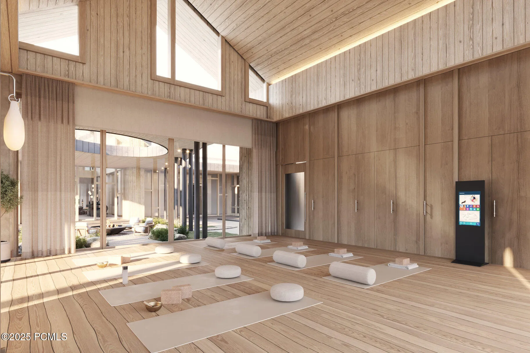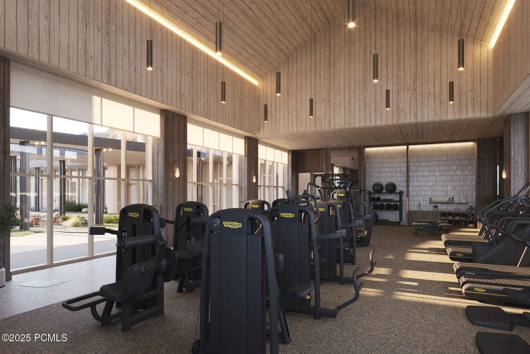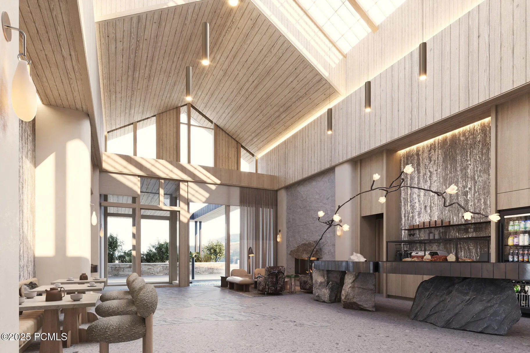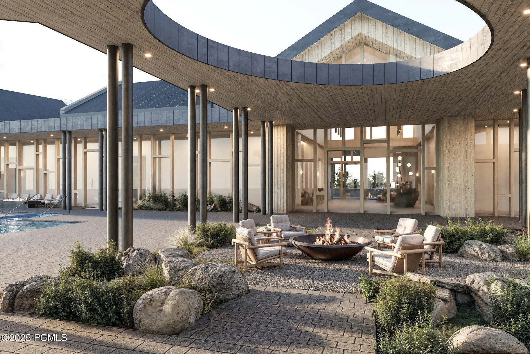Ski directly onto the newest terrain at Deer Valley(r) Resort’s East Village expansion from this stunning 4-bedroom residence in Velvaere–Park City’s newest private ski-in, ski-out alpine retreat. Tucked behind a manned gatehouse entry and served by a dedicated Deer Valley(r) chairlift, this prime-view, paired residence homesite combines true adventure-first living with the serenity of Jordanelle Reservoir and ski run views. Live on the edge of Deer Valley(r)’s bold new frontier–Deer Valley East Village–where lift-served adventure, five-star dining, and world-class amenities and terrain meet the exclusive sanctuary of Velvre. Built for living life to the fullest and enjoying the peaceful moments in between, Velvaere’s homes foster peak performance and elevated living. This wellness-integrated home supports its residents with advanced air and water purification, smart tech, and circadian lighting. Additional highlights include an expansive wraparound deck overlooking a private ski run, floor-to-ceiling windows, custom Rocky Mountain hardware, plaster walls and natural stone finishes.Ownership gains exclusive entree to Club Velvaere with two amenity-rich clubhouses, apres-ski beach, cutting-edge wellness spa and gym, concierge, and an owners-only boat club on the Jordanelle. Ski-out access begins this winter. Completion for this home is expected in the 2026/2027 ski season. This is your chance to own in one of the most exciting ski resort expansions in North America–where wellness, luxury, and adventure converge.
- Heating System:
- Forced Air, Radiant Floor, Zoned, Fireplace(s), ENERGY STAR Qualified Boiler
- Cooling System:
- Central Air, Air Conditioning
- Basement:
- Walk-Out Access
- Fireplace:
- Gas
- Parking:
- Attached, Oversized, Hose Bibs, Heated Garage, Other
- Exterior Features:
- Deck, Sprinklers In Rear, Sprinklers In Front, Spa/Hot Tub, Patio, Gas BBQ Stubbed, Heated Driveway, Balcony, Heated Walkway
- Fireplaces Total:
- 2
- Flooring:
- Tile, Carpet, Wood
- Interior Features:
- Double Vanity, Kitchen Island, Open Floorplan, Walk-In Closet(s), Elevator, Ceiling(s) - 9 Ft Plus, Wet Bar, Ski Storage, Steam Room/Shower, Sauna, Fire Sprinkler System, See Remarks, Other
- Sewer:
- Public Sewer
- Utilities:
- Cable Available, Phone Available, Natural Gas Connected, High Speed Internet Available, Electricity Connected, Other
- Architectural Style:
- Mountain Contemporary, Twin Home
- Appliances:
- Disposal, Other, Dishwasher, Microwave, Dryer, Humidifier, Washer/Dryer Stacked, Electric Dryer Hookup, Oven, ENERGY STAR Qualified Dishwasher, ENERGY STAR Qualified Washer, ENERGY STAR Qualified Refrigerator
- Country:
- US
- State:
- UT
- County:
- Wasatch
- City:
- Park City
- Zipcode:
- 84060
- Street:
- Orenda
- Street Number:
- 10216
- Street Suffix:
- Circle
- Longitude:
- W112° 30' 3.1''
- Latitude:
- N40° 38' 11.6''
- Mls Area Major:
- Jordanelle
- Street Dir Prefix:
- N
- High School District:
- Wasatch
- Office Name:
- Summit Sotheby's International Realty
- Agent Name:
- Julie Halverson Wood
- Construction Materials:
- Wood Siding, Stone, Steel Siding
- Foundation Details:
- Slab
- Garage:
- 2.00
- Lot Features:
- Fully Landscaped, See Remarks
- Virtual Tour:
- https://u.listvt.com/mls/169794416
- Water Source:
- Private, Secondary Water
- Accessibility Features:
- None
- Association Amenities:
- Fitness Room,Clubhouse,Ski Storage,Security System - Entrance,Steam Room,Shuttle Service,Sauna,Pets Allowed w/Restrictions,Pool,Other,Management,Elevator(s),Spa/Hot Tub
- Building Size:
- 4475
- Tax Annual Amount:
- 1.00
- Association Fee:
- 430.00
- Association Fee Frequency:
- Monthly
- Association Fee Includes:
- Amenities, Com Area Taxes, Maintenance Exterior, Maintenance Grounds, Management Fees, Snow Removal, Reserve/Contingency Fund, Insurance
- Association Yn:
- 1
- Co List Agent Full Name:
- Christina P Baheri
- Co List Agent Mls Id:
- 14502
- Co List Office Mls Id:
- SSIR1
- Co List Office Name:
- Summit Sotheby's International Realty
- List Agent Mls Id:
- 15269
- List Office Mls Id:
- SSIR1
- Listing Term:
- Cash,Conventional
- Modification Timestamp:
- 2025-07-25T17:54:07Z
- Originating System Name:
- pcmls
- Status Change Timestamp:
- 2025-07-25
Residential For Sale
10216 N Orenda Circle, Park City, UT 84060
- Property Type :
- Residential
- Listing Type :
- For Sale
- Listing ID :
- 12503385
- Price :
- $8,055,000
- View :
- Ski Area,Lake,Mountain(s)
- Bedrooms :
- 4
- Bathrooms :
- 6
- Half Bathrooms :
- 2
- Square Footage :
- 4,475
- Year Built :
- 2025
- Lot Area :
- 0.30 Acre
- Status :
- Active
- Full Bathrooms :
- 1
- New Construction Yn :
- 1
- Property Sub Type :
- Single Family Residence
- Roof:
- Metal


