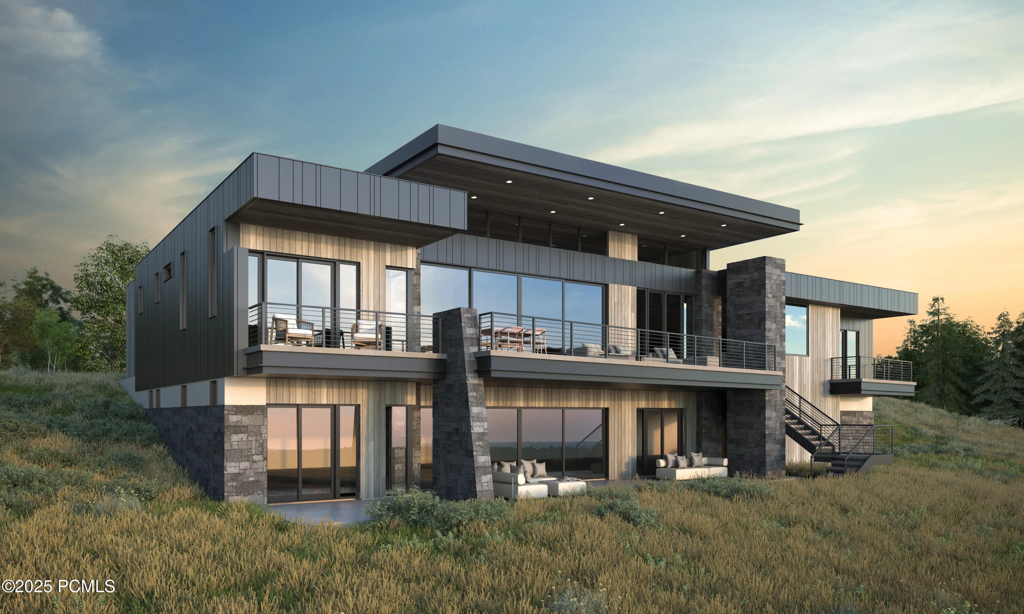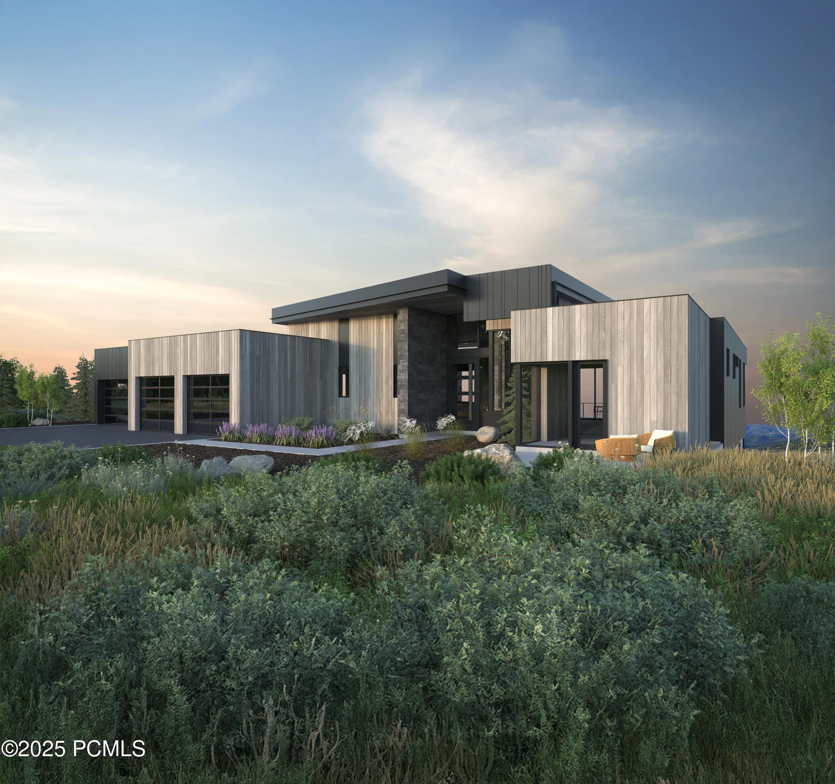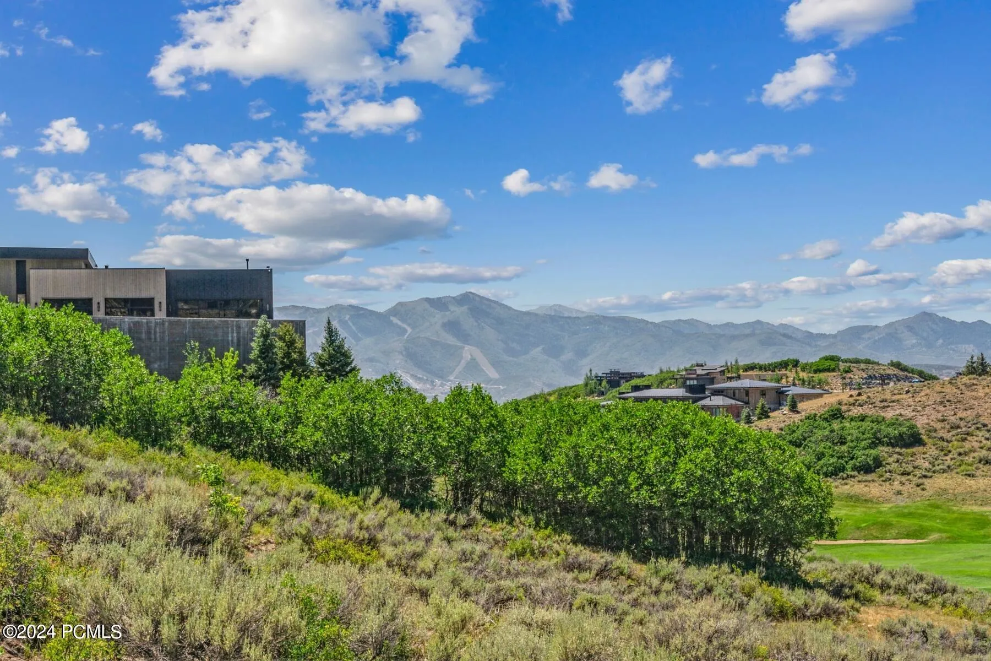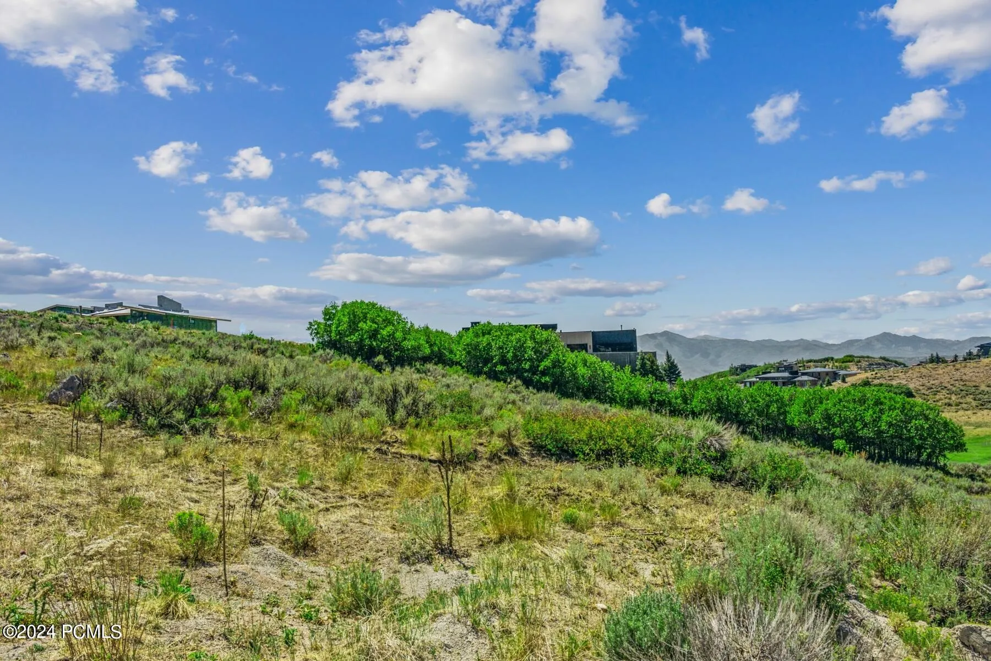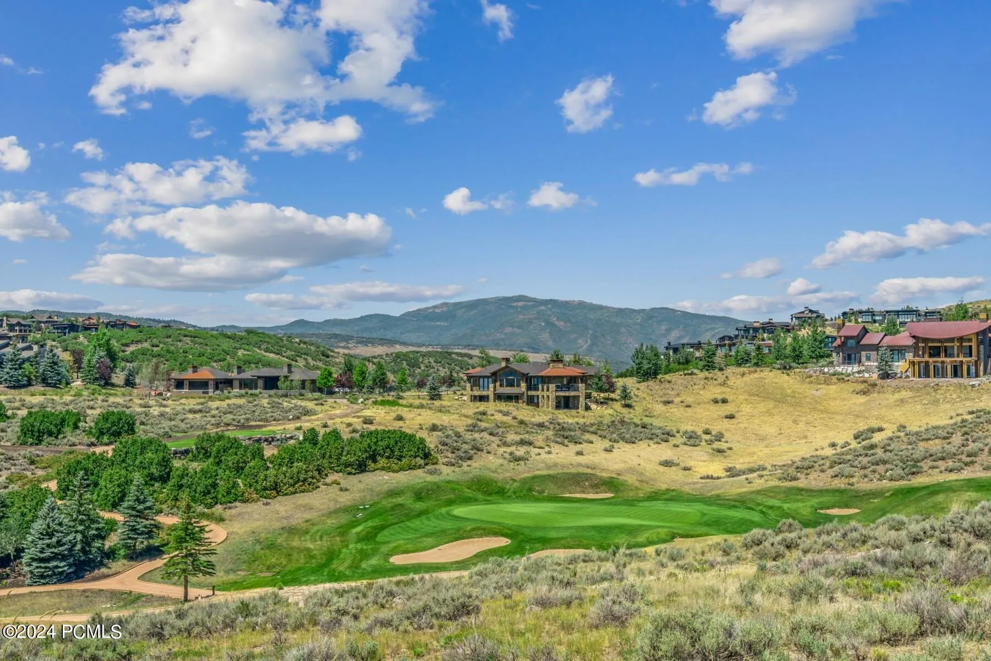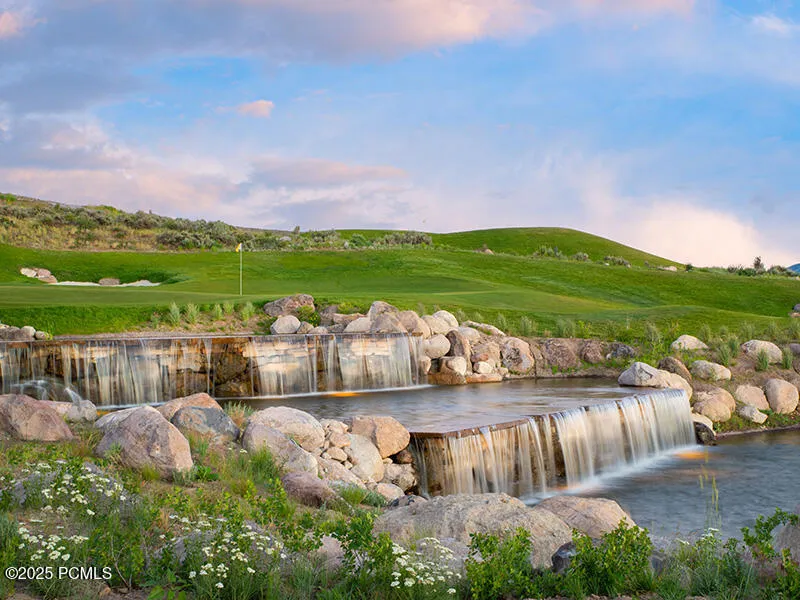Property Description
The 28 Portfolio of Home sites in Pinnacle offer stunning, customizable homes from three celebrated architects, incorporating the very best elements of large, legacy estates into modern, day-to-day dwellings. Featuring a large open floorplan with a stunning great room and gourmet kitchen, The Mitchell plan is perfect for entertaining. The specific features, floor plans, square footage, dimensions and design elements in the home are subject to change or substitution at the discretion of the Seller until such time as final purchase contract is entered into between the buyer and seller. Community Covenants do not allow fractional ownership.
Features
- Heating System:
- Natural Gas, Forced Air
- Cooling System:
- Central Air, Air Conditioning
- Basement:
- Walk-Out Access
- Fireplace:
- Gas
- Parking:
- Attached
- Exterior Features:
- Deck, Patio, Balcony
- Fireplaces Total:
- 2
- Interior Features:
- Double Vanity, Kitchen Island, Open Floorplan, Walk-In Closet(s), Ceiling(s) - 9 Ft Plus, Main Level Master Bedroom, See Remarks
- Sewer:
- Public Sewer
- Utilities:
- Cable Available, Phone Available, Natural Gas Connected, High Speed Internet Available, Electricity Connected
- Architectural Style:
- Mountain Contemporary, Multi-Level Unit, Contemporary
Appliances
- Appliances:
- Disposal, Gas Range, Dishwasher, Refrigerator, Microwave, Oven
Address Map
- Country:
- US
- State:
- UT
- County:
- Summit
- City:
- Park City
- Zipcode:
- 84098
- Street:
- Wapiti Canyon
- Street Number:
- 3228
- Street Suffix:
- Road
- Longitude:
- W112° 32' 50.4''
- Latitude:
- N40° 45' 37.7''
- Mls Area Major:
- Snyderville Basin
Neighborhood
- High School District:
- South Summit
MLS Addon
- Office Name:
- BHHS Utah Promontory
- Agent Name:
- Nicole Fuca
Additional Information
- Construction Materials:
- Wood Siding, Stone
- Foundation Details:
- Concrete Perimeter
- Garage:
- 4.00
- Lot Features:
- Gradual Slope, See Remarks
- Previous Price:
- 7956000.00
- Virtual Tour:
- https://www.spotlighthometours.com/tours/tour.php?mls=12401260&state=UT
- Water Source:
- Public
- Association Amenities:
- Fitness Room,See Remarks,Pickle Ball Court,Clubhouse,Tennis Court(s),Security,Steam Room,Shuttle Service,Pets Allowed w/Restrictions,Pool,Spa/Hot Tub
- Building Size:
- 5753
Financial
- Tax Annual Amount:
- 11177.00
- Association Fee:
- 3500.00
- Association Fee Frequency:
- Quarterly
- Association Fee Includes:
- Com Area Taxes, Maintenance Grounds, Security, Shuttle Service, See Remarks, Reserve/Contingency Fund
- Association Yn:
- 1
Listing Information
- List Agent Mls Id:
- 12398
- List Office Mls Id:
- 4264
- Listing Term:
- Cash,Conventional
- Modification Timestamp:
- 2026-01-21T16:57:06Z
- Originating System Name:
- pcmls
- Status Change Timestamp:
- 2024-04-11
Residential For Sale
3228 Wapiti Canyon Road, Park City, Ut 84098
4 Bedrooms
5 Bathrooms
5,753
$8,056,000
Listing ID #12401260
Basic Details
- Property Type :
- Residential
- Listing Type :
- For Sale
- Listing ID :
- 12401260
- Price :
- $8,056,000
- View :
- Golf Course,See Remarks,Mountain(s)
- Bedrooms :
- 4
- Bathrooms :
- 5
- Half Bathrooms :
- 2
- Square Footage :
- 5,753
- Year Built :
- 2026
- Lot Area :
- 0.80 Acre
- Status :
- Active
- Full Bathrooms :
- 3
- New Construction Yn :
- 1
- Property Sub Type :
- Single Family Residence
- Roof:
- Metal


