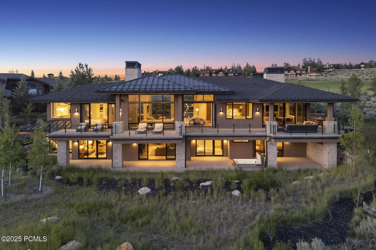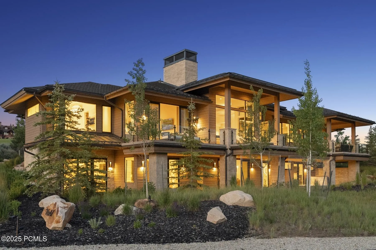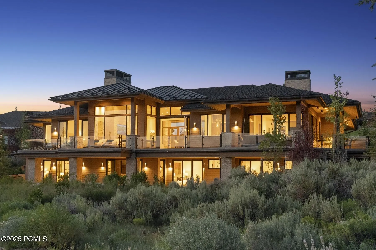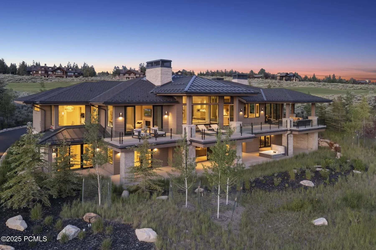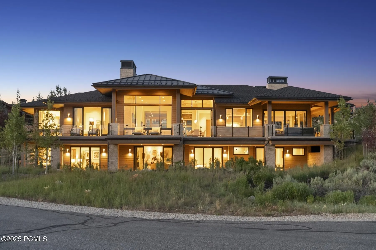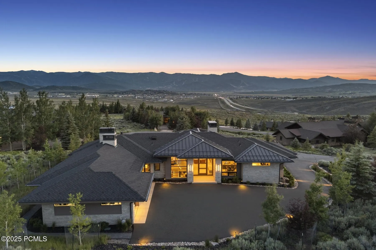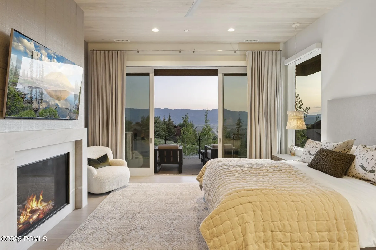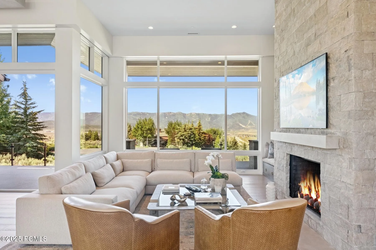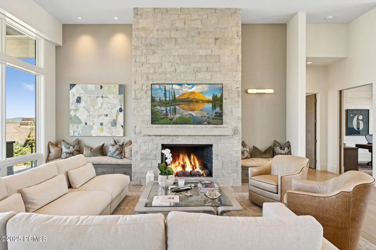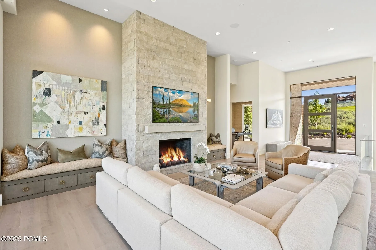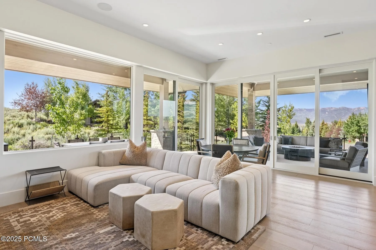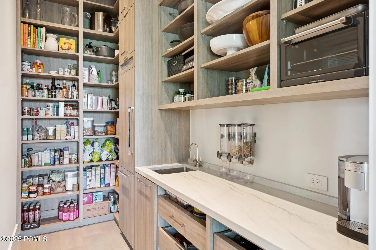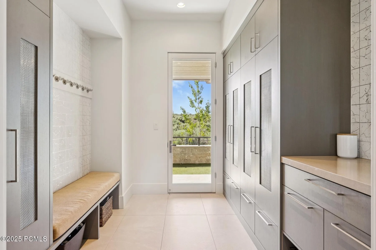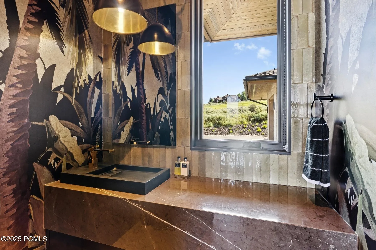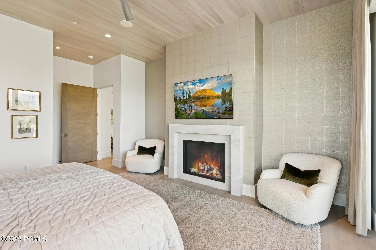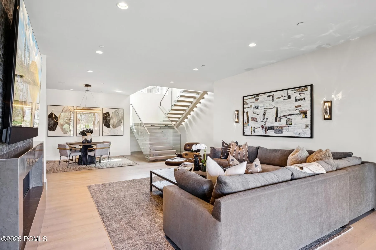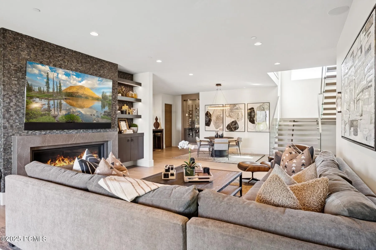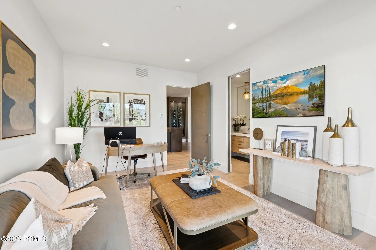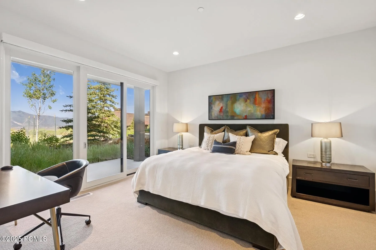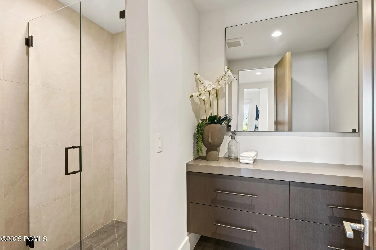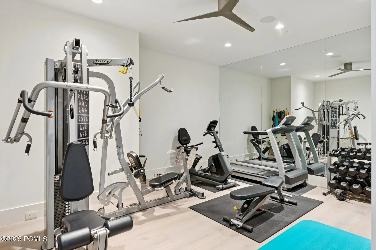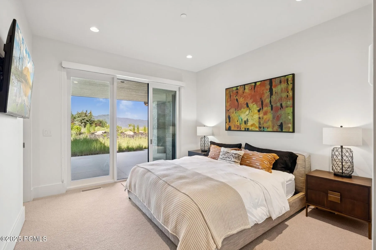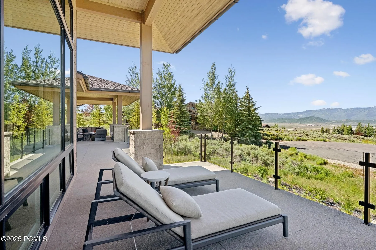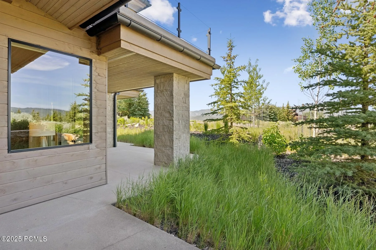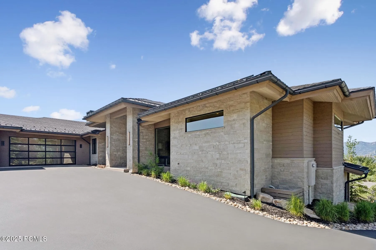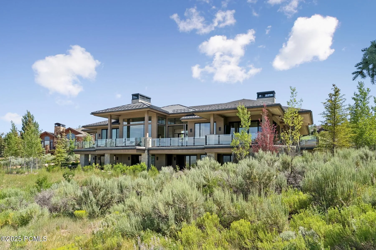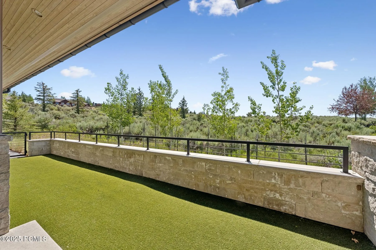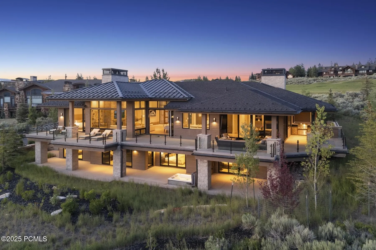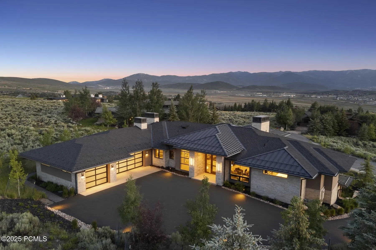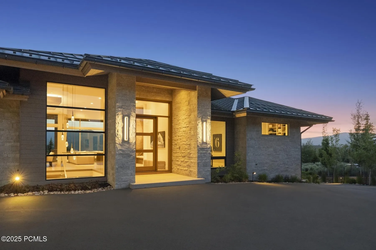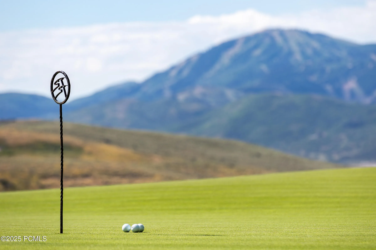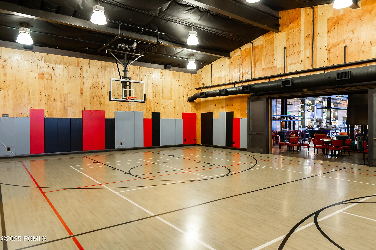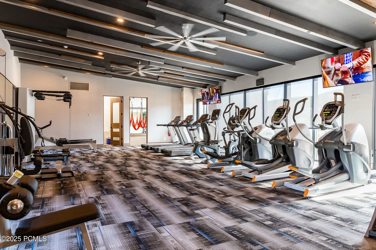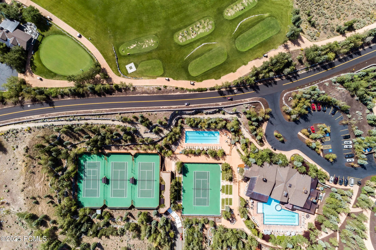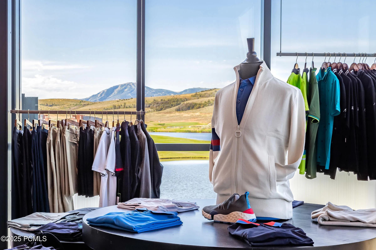Introducing a truly extraordinary contemporary estate in the coveted Promontory Club of Park City, completed in 2023 with the utmost attention to luxury, comfort, and timeless design. This masterpiece blends architectural sophistication with the natural beauty of the Wasatch Mountain Range, offering forever views that elevate every living experience. This custom-built residence features radiant in-floor heating throughout the entire home, driveway and garage ensuring year-round comfort. The thoughtfully designed floor plan offers a private upstairs primary suite and a dedicated office, adjoined by comfortable living spaces and exterior heated patio and dog run; while the lower level includes four additional bedrooms and a fully equipped home gym, ideal for hosting guests or family retreats. Crafted with an eye for exceptional detail, the home showcases top-tier materials and finishes, including Calcutta marble, porcelain tile, and extensive use of rich natural materials and designer wall coverings. High-end Graff hardware, TOTO washlets, and luxurious steam showers complement the spa-inspired bathrooms. Technology and design go hand-in-hand here, with a full Crestron smart home system, Lutron lighting and automated shades, and lighting fixtures by Kelly Wearstler and Arteriors, a central vacuum system that extends to the garage for all of your toys and an oversized dog wash. Wall coverings by Phillip Jeffries add texture and depth, enhancing the overall ambiance. Whether entertaining or enjoying quiet moments, the living spaces seamlessly connect indoor and outdoor luxury. This home is a statement of elevated mountain living–modern, warm, and flawlessly curated by a seasoned design team. A Full Golf Membership to Promontory Club is available outside of the home purchase with no transfer fee, offering access to world-class amenities, private golf, fine dining, equestrian facilities, and more.
- Heating System:
- Forced Air, Radiant Floor, Radiant
- Cooling System:
- Central Air, Air Conditioning
- Fireplace:
- Gas
- Parking:
- Attached, Oversized, Heated Garage, Floor Drain, Other
- Exterior Features:
- Deck, Spa/Hot Tub, Patio, Heated Driveway, Gas Grill
- Fireplaces Total:
- 4
- Flooring:
- Tile, Carpet, Wood, Stone
- Interior Features:
- Double Vanity, Kitchen Island, Open Floorplan, Walk-In Closet(s), Storage, Pantry, Ceiling(s) - 9 Ft Plus, Main Level Master Bedroom, Wet Bar, Steam Room/Shower, See Remarks, Furnished - Fully
- Sewer:
- Public Sewer
- Utilities:
- Cable Available, Phone Available, Natural Gas Connected, High Speed Internet Available, Electricity Connected
- Architectural Style:
- Mountain Contemporary
- Appliances:
- Disposal, Gas Range, Dishwasher, Refrigerator, Microwave, Dryer, Washer, Freezer, Oven
- Country:
- US
- State:
- UT
- County:
- Summit
- City:
- Park City
- Zipcode:
- 84098
- Street:
- Silverberry
- Street Number:
- 2647
- Street Suffix:
- Court
- Longitude:
- W112° 32' 22.4''
- Latitude:
- N40° 44' 50.4''
- Mls Area Major:
- Snyderville Basin
- Street Dir Prefix:
- E
- High School District:
- South Summit
- Office Name:
- BHHS Utah Promontory
- Agent Name:
- Kelly Horn
- Construction Materials:
- Wood Siding, Stone
- Foundation Details:
- Slab, Concrete Perimeter
- Garage:
- 3.00
- Lot Features:
- Gradual Slope, Cul-De-Sac, See Remarks
- Virtual Tour:
- https://my.matterport.com/show/?m=cB4ZPnwvEVf
- Water Source:
- Public
- Association Amenities:
- Fitness Room,See Remarks,Pickle Ball Court,Clubhouse,Tennis Court(s),Security,Steam Room,Shuttle Service,Sauna,Pets Allowed w/Restrictions,Pool,Spa/Hot Tub
- Building Size:
- 6140
- Tax Annual Amount:
- 32945.00
- Association Fee:
- 1500.00
- Association Fee Frequency:
- Quarterly
- Association Fee Includes:
- Com Area Taxes, Maintenance Grounds, Security, Shuttle Service, See Remarks, Insurance
- Association Yn:
- 1
- List Agent Mls Id:
- 13058
- List Office Mls Id:
- 4264
- Listing Term:
- Cash,Conventional
- Modification Timestamp:
- 2025-08-25T14:11:25Z
- Originating System Name:
- pcmls
- Status Change Timestamp:
- 2025-07-23
Residential For Sale
2647 E Silverberry Court, Park City, UT 84098
- Property Type :
- Residential
- Listing Type :
- For Sale
- Listing ID :
- 12503333
- Price :
- $8,250,000
- View :
- Ski Area,Golf Course,See Remarks,Mountain(s)
- Bedrooms :
- 5
- Bathrooms :
- 6
- Half Bathrooms :
- 1
- Square Footage :
- 6,140
- Year Built :
- 2023
- Lot Area :
- 1 Acre
- Status :
- Active
- Full Bathrooms :
- 2
- Property Sub Type :
- Single Family Residence
- Roof:
- Asphalt, Metal, Shingle


