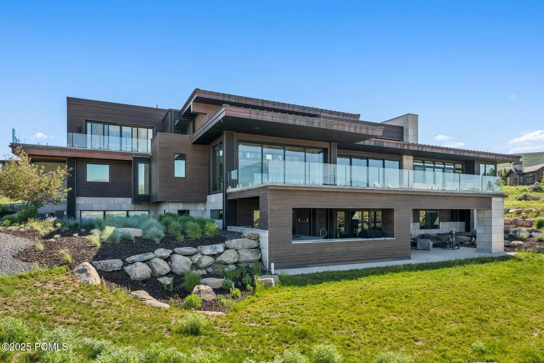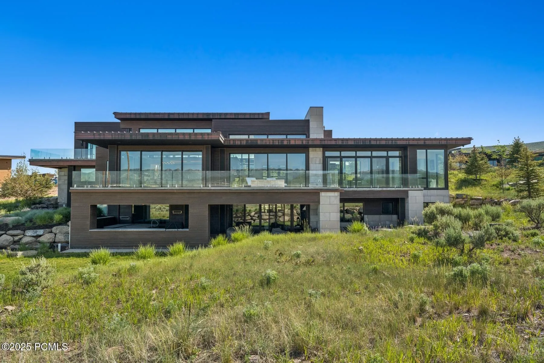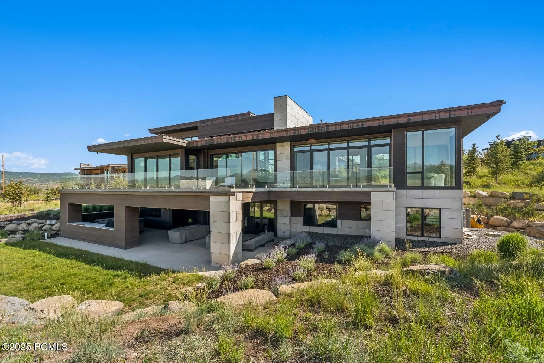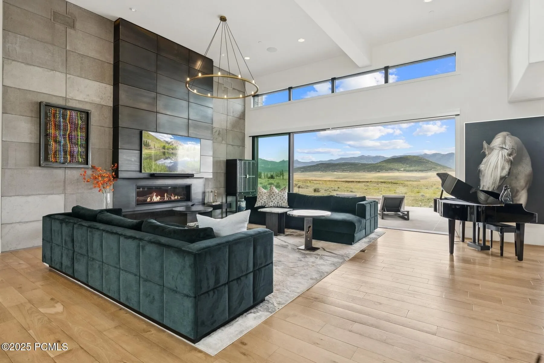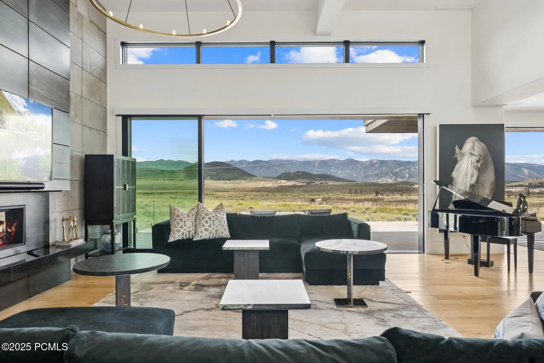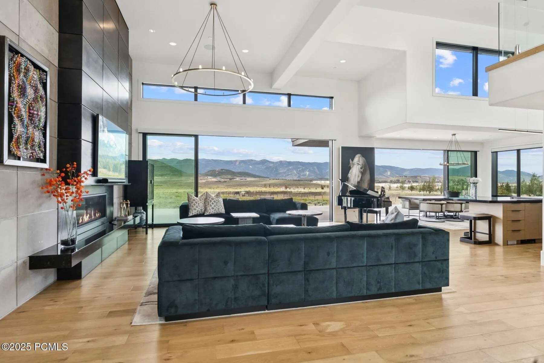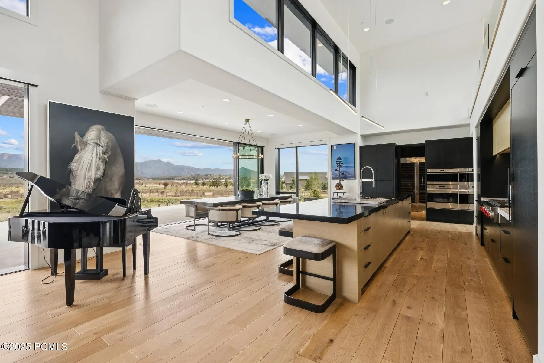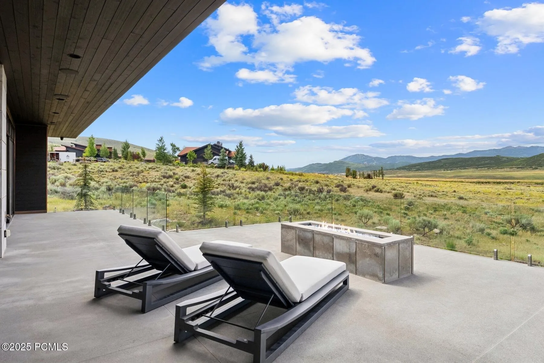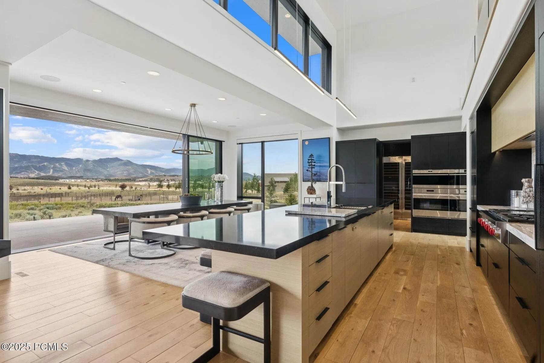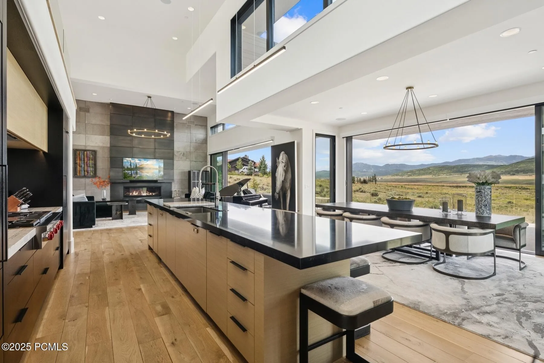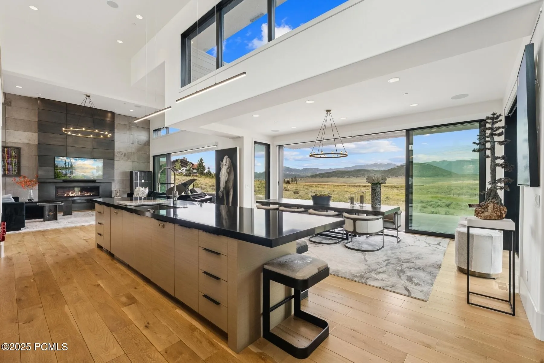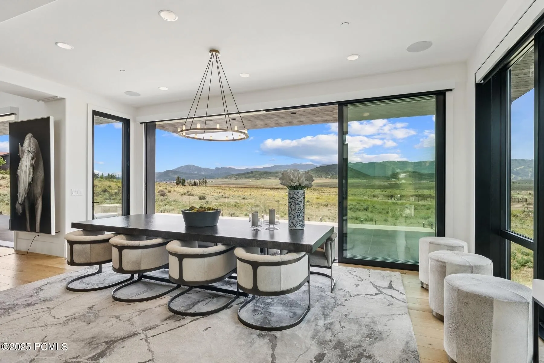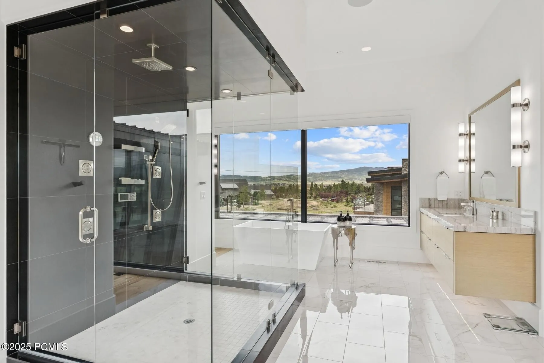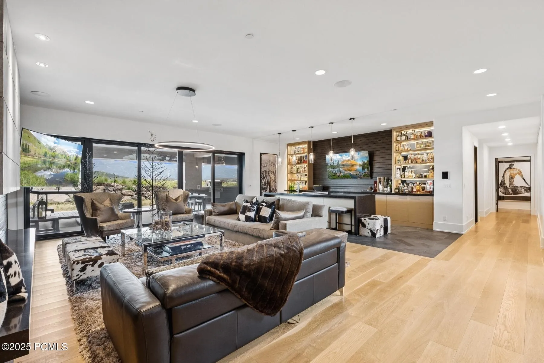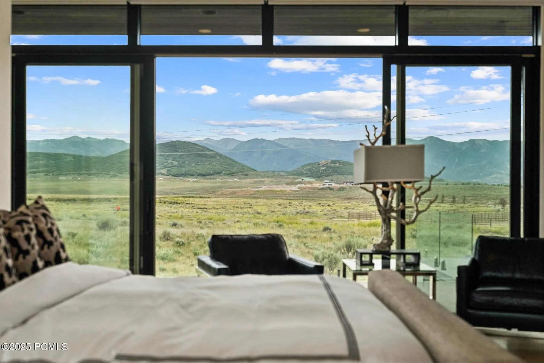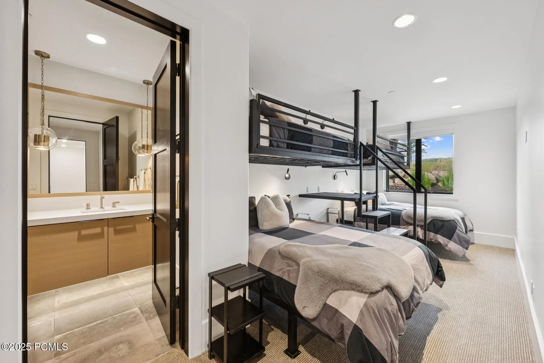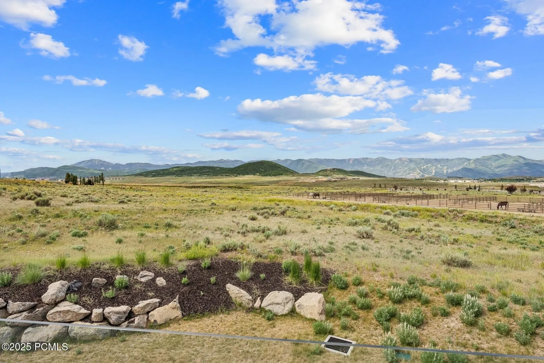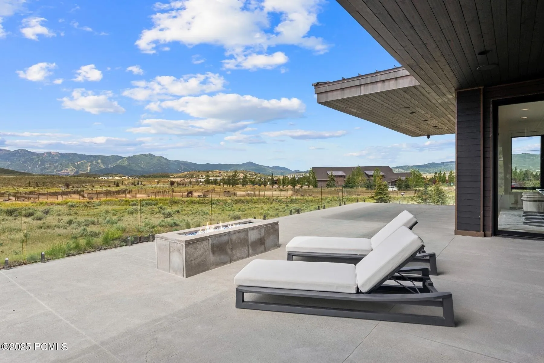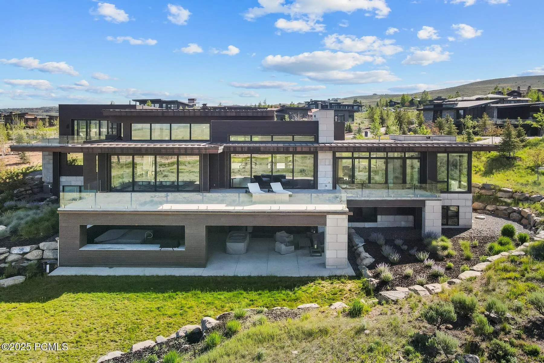Amazing views from this contemporary masterpiece designed by award winning architect, Michael Upwall and quality-built craftsmanship by Yukon Construction. From the moment you enter the home you will be greeted with light from the floor to ceiling windows and retracting glass door system leading to1400 square feet of decks for exceptional outdoor living and entertaining. Situated in The Palisades subdivision of Promontory, this home offers massive views without compromising ease and convenience of location right inside the equestrian gate.The home has 5 bedrooms, 8 baths, spacious office and gym that are all aesthetically impressive at every turn. All bedrooms are ensuite with three primary suites. One situated on the main level offering unobstructed views, one on the lower level and a third grand-master enjoys a spa-like sanctuary on its own private level. An entertainers’ dream home, the garden level offers an additional living room, well-appointed bar, 1200 square foot covered patio, and three ensuite guest rooms. The large, finished bonus space is a well-appointed double office, large home gym and a dedicated storage room. This home is optimized by Centriq, a state-of-the-art home maintenance application allowing owners to keep the highest standard in home care. Just a short drive to many of the club amenities including three golf courses, club houses, pools, spa, gym, tennis, pickle ball, multiple restaurants, ice skating, kids cabin, and the Shed which contains an indoor basketball court, bowling lanes, and a theater. Additional amenities include the Peak restaurant, the beach club, tubing hill, bocci ball, cross country skiing, soccer field, fishing pond, equestrian center and the alpine lodges at Deer Valley & Park City mountains.Lastly, this home’s proximity to the horse stables makes it ideal for any equestrian enthusiast.
- Heating System:
- Natural Gas, Forced Air, Radiant Floor, Fireplace(s), ENERGY STAR Qualified Boiler
- Cooling System:
- Central Air, Air Conditioning
- Basement:
- Walk-Out Access
- Fireplace:
- Gas
- Parking:
- Attached, Hose Bibs, Heated Garage
- Exterior Features:
- Deck, Sprinklers In Rear, Sprinklers In Front, Spa/Hot Tub, Patio, Lawn Sprinkler - Timer, Gas BBQ Stubbed, Heated Driveway, Gas Grill, Balcony, Lawn Sprinkler - Full
- Fireplaces Total:
- 3
- Flooring:
- Tile, Carpet, Wood
- Interior Features:
- Kitchen Island, Walk-In Closet(s), Pantry, Ceiling(s) - 9 Ft Plus, Main Level Master Bedroom, Washer Hookup, Wet Bar, Electric Dryer Hookup, Fire Sprinkler System, Spa/Hot Tub
- Sewer:
- Public Sewer
- Utilities:
- Cable Available, Phone Available, Natural Gas Connected, High Speed Internet Available, Electricity Connected
- Architectural Style:
- Mountain Contemporary, Contemporary
- Appliances:
- Disposal, Gas Range, Double Oven, Dishwasher, Refrigerator, Microwave, Dryer, Washer, Gas Dryer Hookup, Oven
- Country:
- US
- State:
- UT
- County:
- Summit
- City:
- Park City
- Zipcode:
- 84098
- Street:
- Dakota
- Street Number:
- 5794
- Street Suffix:
- Trail
- Longitude:
- W112° 32' 10''
- Latitude:
- N40° 43' 20.1''
- Mls Area Major:
- Snyderville Basin
- High School District:
- South Summit
- Office Name:
- BHHS Utah Properties - SV
- Agent Name:
- Elana Greer
- Construction Materials:
- Wood Siding, Stone
- Foundation Details:
- Concrete Perimeter
- Garage:
- 3.00
- Lot Features:
- Fully Landscaped, Natural Vegetation, Gradual Slope
- Previous Price:
- 8900000.00
- Virtual Tour:
- https://www.spotlighthometours.com/tours/tour.php?mls=12500970&state=UT&contact
- Water Source:
- Public
- Association Amenities:
- Fitness Room,See Remarks,Clubhouse,Tennis Court(s),Security System - Entrance,Steam Room,Shuttle Service,Pets Allowed w/Restrictions,Pool,Other,Management,Fire Sprinklers,Elevator(s),Spa/Hot Tub
- Building Size:
- 8982
- Tax Annual Amount:
- 19101.00
- Association Fee:
- 500.00
- Association Fee Frequency:
- Monthly
- Association Fee Includes:
- Com Area Taxes, Maintenance Exterior, Maintenance Grounds, Security, Insurance
- Association Yn:
- 1
- List Agent Mls Id:
- 16113
- List Office Mls Id:
- BHU2
- Listing Term:
- Cash,Conventional
- Modification Timestamp:
- 2025-08-28T15:12:37Z
- Originating System Name:
- pcmls
- Status Change Timestamp:
- 2025-03-12
Residential For Sale
5794 Dakota Trail, Park City, Ut 84098
- Property Type :
- Residential
- Listing Type :
- For Sale
- Listing ID :
- 12500970
- Price :
- $8,499,000
- View :
- Meadow,Mountain(s),Trees/Woods,Ski Area
- Bedrooms :
- 5
- Bathrooms :
- 8
- Half Bathrooms :
- 3
- Square Footage :
- 8,982
- Year Built :
- 2020
- Lot Area :
- 1.11 Acre
- Status :
- Active
- Full Bathrooms :
- 5
- Property Sub Type :
- Single Family Residence
- Roof:
- Metal, Flat, Copper


