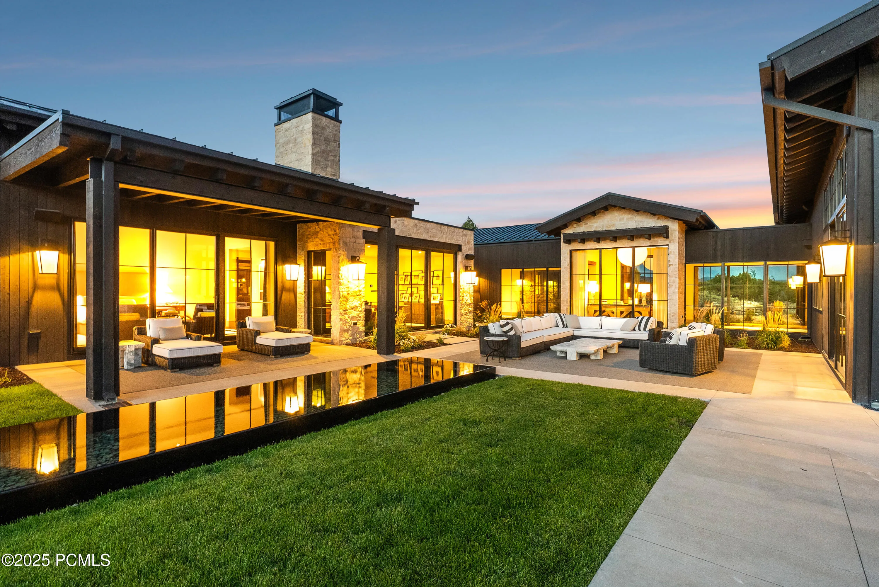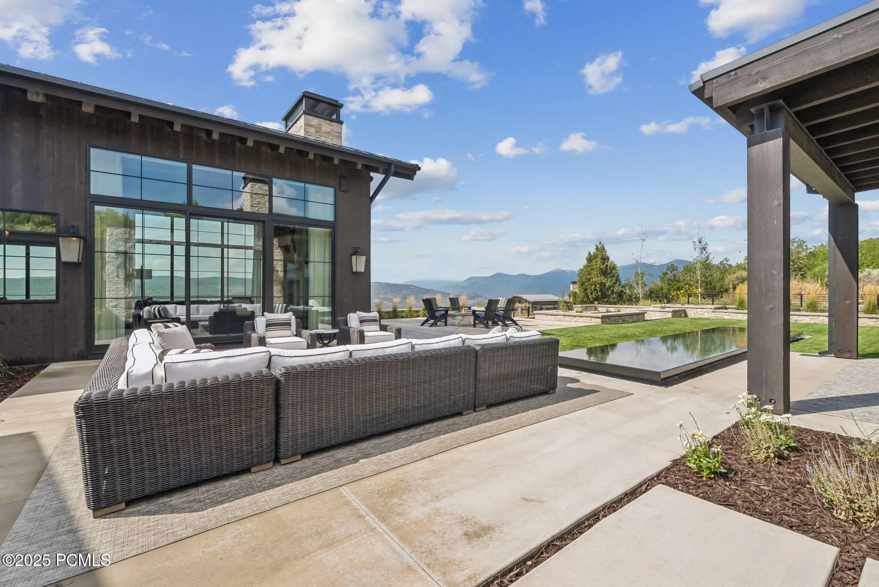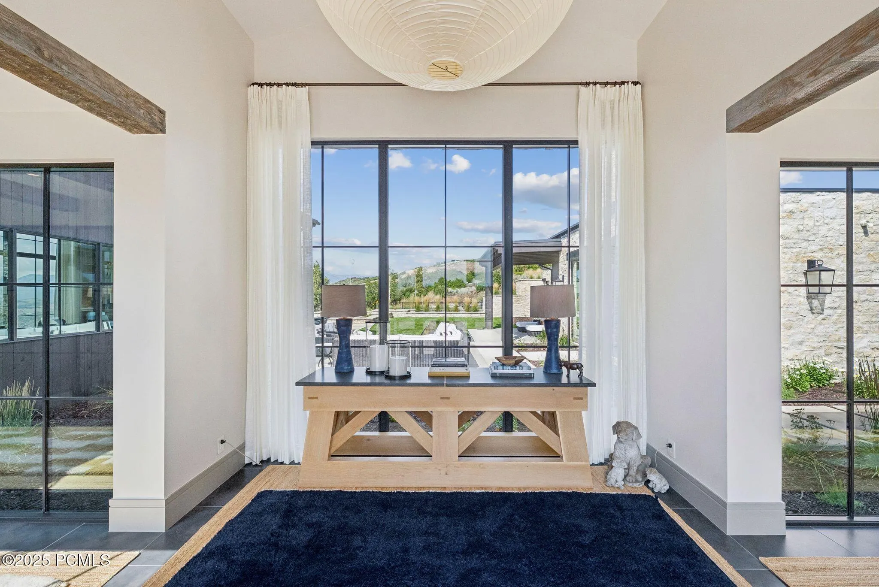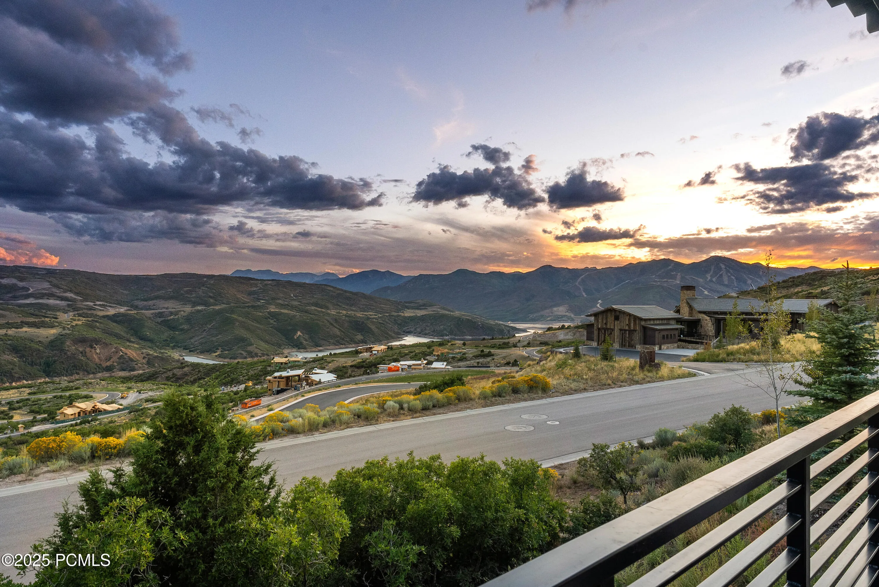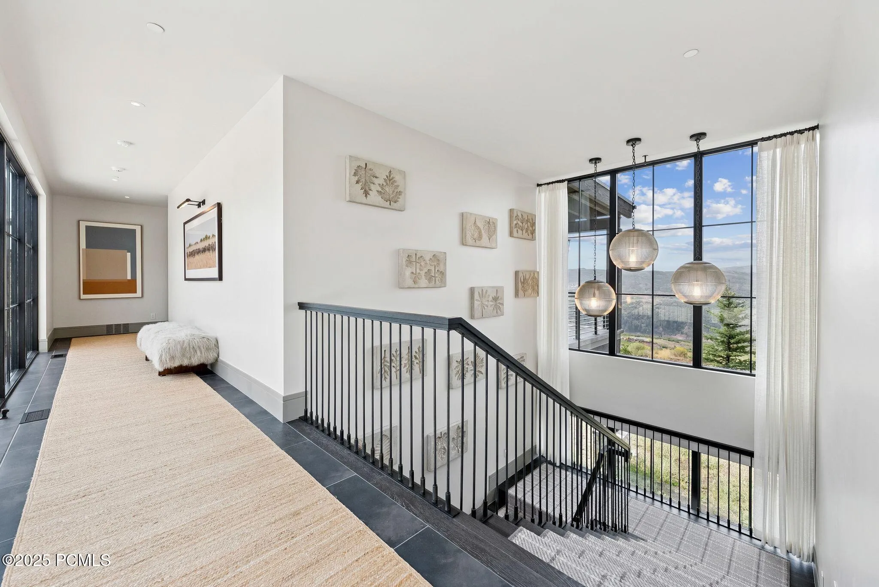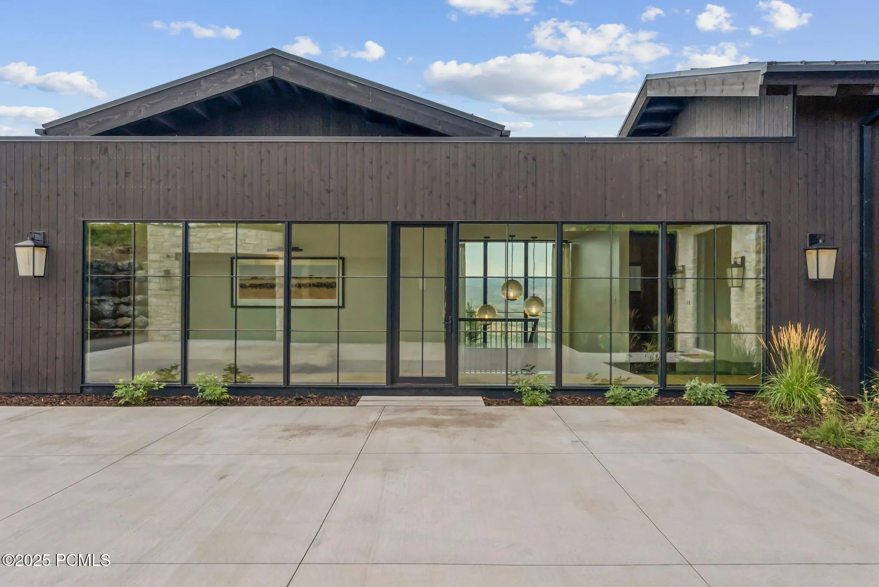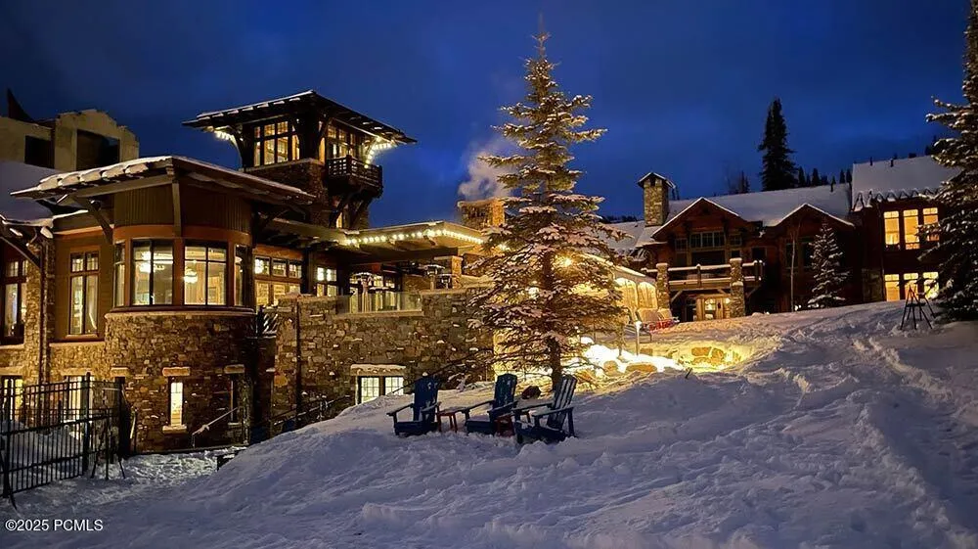Surrounded by spectacular unobstructed views of the Jordanelle and Deer Valley, this four bedroom/ five bathroom residence in Tuhaye’s King’s Light neighborhood is perfect for both grand entertaining and everyday living. Designed and built to the highest standards, the open-concept floor plan boasts stunning lofted ceilings, deck and expansive windows and sliding glass doors that invite in an abundance of natural light. The chef’s kitchen, features gourmet appliances, a spacious butler’s pantry, extensive counter space, and expansive island, all designed for those who love to cook and entertain. Entertaining extends effortlessly to the outdoors with vast exterior living space, including a reflective pool a”ideal for relaxing and taking in the serene surroundings. The lavish primary suite is situated to allow for seclusion, at the same time allowing for main level living. The additional three bedrooms boast their own ensuite bathrooms for ultimate comfort and privacy. Included among the additional bedrooms is an oversized bunk room, which allows for ample space when entertaining young families. Everyone will appreciate the oversized three-car garage and radiant heated driveway. Lutron controlled blinds and lighting allows for seamless control and ease of use. Included in the price is a Talisker membership, allowing owners to enjoy full access to Talisker Club’s premier amenities, including the Mark O’Meara-designed golf course, clubhouse, spa, dining, pool, fitness, and the Tower Club at Empire Pass in Deer Valley for ski-in/ski-out access and apes-ski luxury. This is an exceptional opportunity to own a legacy retreat in one of Park City’s most prestigious communities.
- Heating System:
- Natural Gas, Forced Air
- Cooling System:
- Central Air
- Fireplace:
- Gas
- Parking:
- Attached, Oversized, Hose Bibs, Heated Garage, Floor Drain
- Exterior Features:
- Deck, Sprinklers In Rear, Sprinklers In Front, Patio, Lawn Sprinkler - Timer, Heated Driveway, Storage, Ski Storage
- Fireplaces Total:
- 2
- Flooring:
- Wood
- Interior Features:
- Double Vanity, Kitchen Island, Open Floorplan, Walk-In Closet(s), Storage, Pantry, Main Level Master Bedroom, Washer Hookup, Ski Storage, Gas Dryer Hookup, Fire Sprinkler System, Granite Counters, Furnished - Fully, Other
- Sewer:
- Public Sewer
- Utilities:
- Natural Gas Connected, High Speed Internet Available, Electricity Connected
- Architectural Style:
- Mountain Contemporary
- Appliances:
- Disposal, Gas Range, Other, Double Oven, Dishwasher, Refrigerator, Microwave, Dryer, Humidifier, Washer, Gas Dryer Hookup
- Country:
- US
- State:
- UT
- County:
- Wasatch
- City:
- Kamas
- Zipcode:
- 84036
- Street:
- Sundowner Ridge
- Street Number:
- 3415
- Street Suffix:
- Drive
- Longitude:
- W112° 38' 21.5''
- Latitude:
- N40° 36' 56.9''
- Mls Area Major:
- Jordanelle
- Street Dir Prefix:
- E
- High School District:
- Wasatch
- Office Name:
- BHHS Utah Properties - SV
- Agent Name:
- Tyler Richardson
- Construction Materials:
- Wood Siding, Stone
- Foundation Details:
- Concrete Perimeter
- Garage:
- 3.00
- Lot Features:
- Fully Landscaped, Natural Vegetation, Gradual Slope, South Facing
- Water Source:
- Public
- Association Amenities:
- Pets Allowed,See Remarks,Security
- Building Size:
- 7278
- Tax Annual Amount:
- 48234.00
- Association Fee:
- 2565.00
- Association Fee Frequency:
- Annually
- Association Fee Includes:
- Com Area Taxes, Security, Snow Removal, Reserve/Contingency Fund
- Association Yn:
- 1
- Co List Agent Full Name:
- David Spinowitz
- Co List Agent Mls Id:
- 13634
- Co List Office Mls Id:
- BHU2
- Co List Office Name:
- BHHS Utah Properties - SV
- List Agent Mls Id:
- 01206
- List Office Mls Id:
- BHU2
- Listing Term:
- Cash,1031 Exchange,Conventional
- Modification Timestamp:
- 2025-09-10T22:44:24Z
- Originating System Name:
- pcmls
- Status Change Timestamp:
- 2025-09-02
Residential For Sale
3415 E Sundowner Ridge, Heber City, UT 84032
- Property Type :
- Residential
- Listing Type :
- For Sale
- Listing ID :
- 12503883
- Price :
- $8,795,000
- View :
- Ski Area,Lake,Trees/Woods,Valley,Mountain(s)
- Bedrooms :
- 4
- Bathrooms :
- 5
- Half Bathrooms :
- 1
- Square Footage :
- 7,278
- Year Built :
- 2025
- Lot Area :
- 3.55 Acre
- Status :
- Active
- Full Bathrooms :
- 1
- New Construction Yn :
- 1
- Property Sub Type :
- Single Family Residence
- Roof:
- Metal



