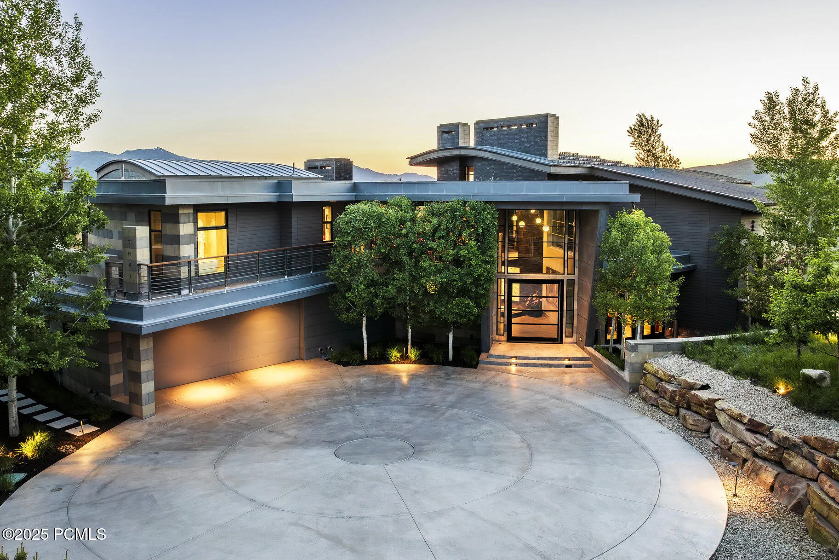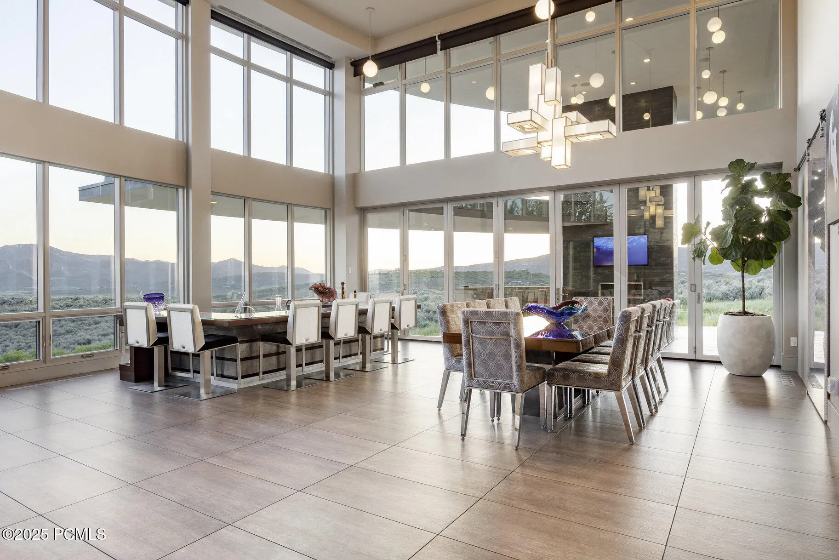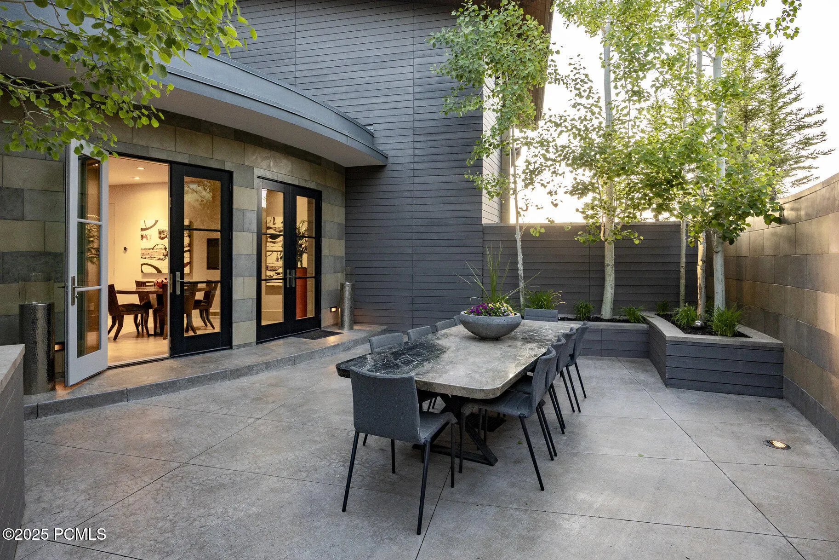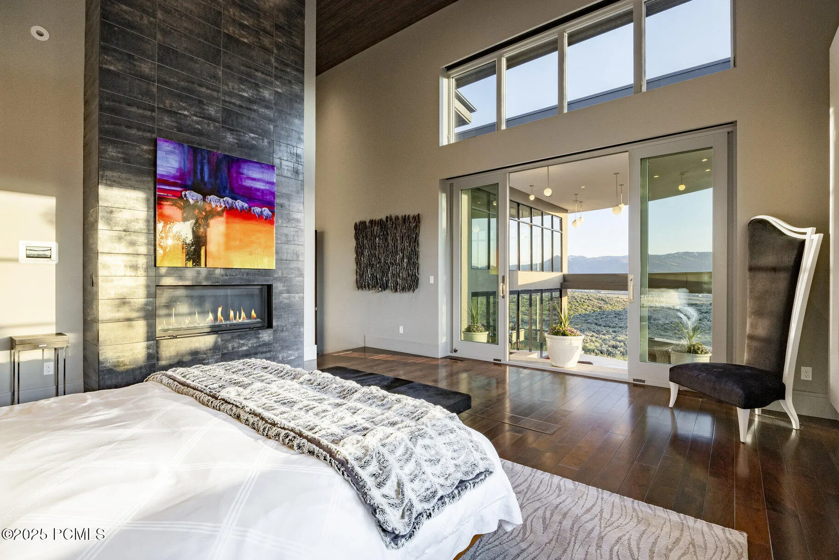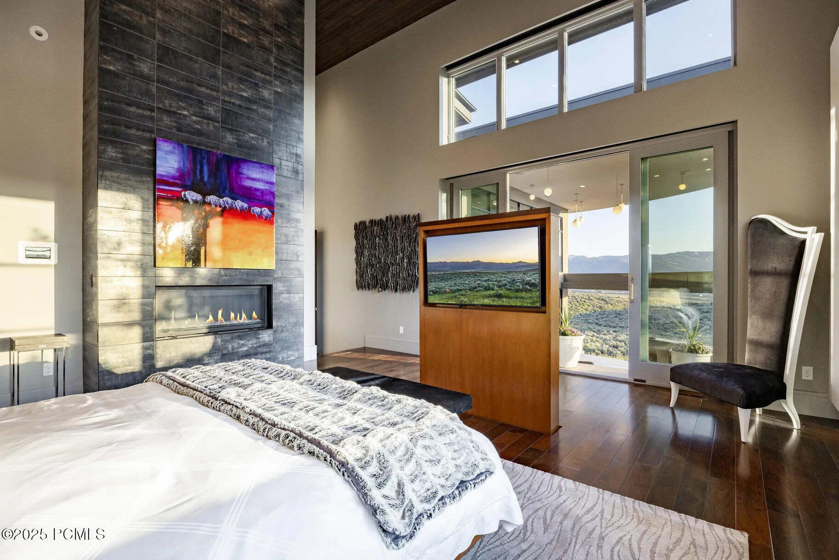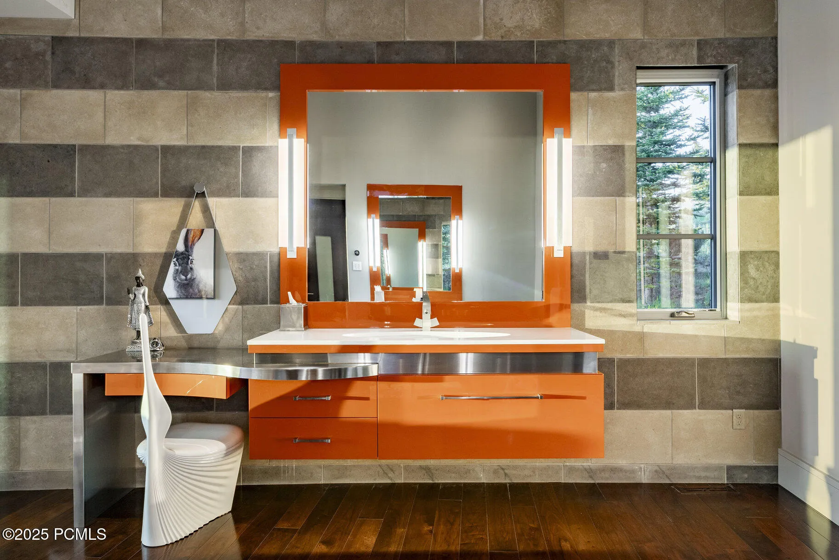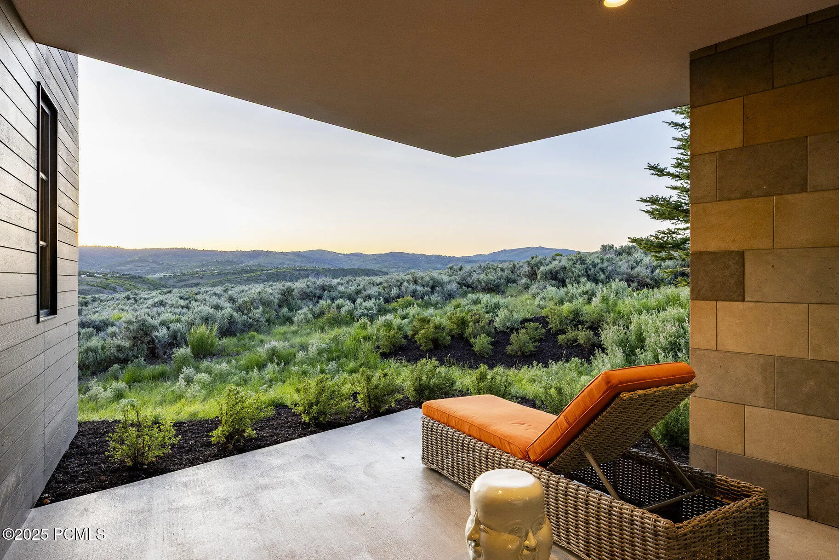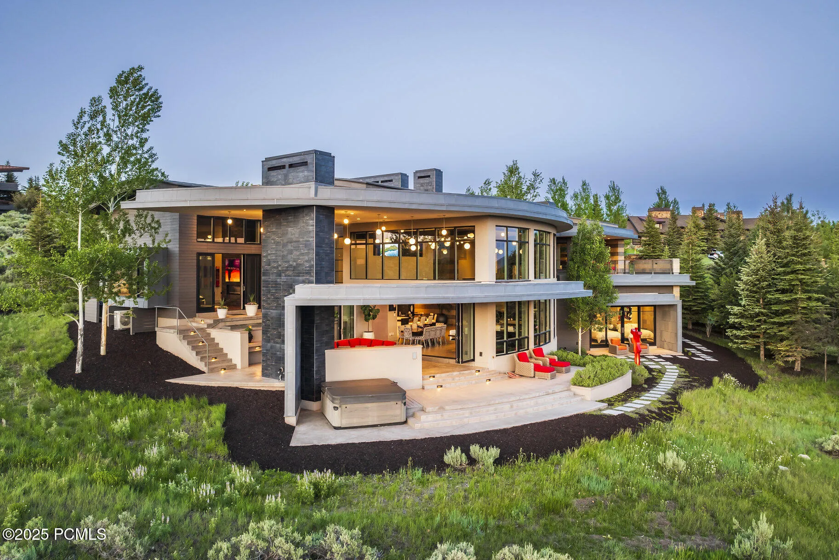Property Description
Situated on a spectacular 3.52 acre lushly landscaped lot with tremendous expansive views of the Wasatch Mountains, ski resorts and unmatched privacy in Promontory this home is truly a unique gem with a level of finishes and included furnishings that you have not seen in Park City. Crafted by renowned builder Don Craig. Glorious cheerful and happy. Fashionable and luxurious. Staggering and beautiful. Spacious, poetic and art filled. Marvelous and magnificent. Impressive and sensuous. Indefinable but entirely unmistakable. Distinctive and delightful. Exciting and smashing. Rousing and striking. Joyful and welcoming. Tasteful and splendid. Romantic and ethereal lighting. Fully oxygenated master bedroom suite.
Features
- Heating System:
- Natural Gas, Forced Air, Radiant Floor, Zoned, Radiant
- Cooling System:
- Central Air, Air Conditioning
- Basement:
- Crawl Space
- Fireplace:
- Gas
- Parking:
- Attached, Hose Bibs, Heated Garage, Floor Drain
- Exterior Features:
- Patio, Heated Driveway
- Fireplaces Total:
- 4
- Flooring:
- Tile, Carpet, Wood
- Interior Features:
- Double Vanity, Kitchen Island, Open Floorplan, Walk-In Closet(s), Storage, Pantry, Washer Hookup, Wet Bar, Gas Dryer Hookup, Vaulted Ceiling(s), Fire Sprinkler System, Furnished - Fully
- Sewer:
- Public Sewer
- Utilities:
- Cable Available, Phone Available, Natural Gas Connected, High Speed Internet Available, Electricity Connected, Phone Lines/Additional
- Architectural Style:
- Other, Contemporary
Appliances
- Appliances:
- Disposal, Double Oven, Dishwasher, Refrigerator, Microwave, Dryer, Humidifier, Washer, Freezer, Gas Dryer Hookup, Washer/Dryer Stacked, Oven, ENERGY STAR Qualified Dishwasher
Address Map
- Country:
- US
- State:
- UT
- County:
- Summit
- City:
- Park City
- Zipcode:
- 84098
- Street:
- West Hills
- Street Number:
- 7841
- Street Suffix:
- Trail
- Longitude:
- W112° 32' 16.2''
- Latitude:
- N40° 44' 53.1''
- Mls Area Major:
- Snyderville Basin
- Street Dir Prefix:
- N
Neighborhood
- High School District:
- South Summit
MLS Addon
- Office Name:
- Summit Sotheby's International Realty (625 Main)
- Agent Name:
- Peter A Linsey
Additional Information
- Construction Materials:
- Wood Siding, Stone
- Foundation Details:
- Slab, Concrete Perimeter
- Garage:
- 2.00
- Lot Features:
- Fully Landscaped, Adjacent Common Area Land, Natural Vegetation, Secluded, Many Trees, PUD - Planned Unit Development
- Virtual Tour:
- https://u.listvt.com/mls/194513616
- Water Source:
- Private
- Accessibility Features:
- None
- Association Amenities:
- Fitness Room,Pickle Ball Court,Clubhouse,Tennis Court(s),Ski Storage,Security System - Entrance,Security,Steam Room,Shuttle Service,Pool,Management,Fire Sprinklers,Elevator(s),Pets Allowed,Spa/Hot Tub
- Building Size:
- 6103
Financial
- Tax Annual Amount:
- 40796.90
- Association Fee:
- 500.00
- Association Fee Frequency:
- Monthly
- Association Fee Includes:
- Com Area Taxes, Security, Shuttle Service, Snow Removal, Reserve/Contingency Fund
- Association Yn:
- 1
Listing Information
- Co List Agent Full Name:
- Damon Leake
- Co List Agent Mls Id:
- 04873
- Co List Office Mls Id:
- SSIR3
- Co List Office Name:
- Summit Sotheby's International Realty (625 Main)
- List Agent Mls Id:
- 04834
- List Office Mls Id:
- SSIR3
- Listing Term:
- Cash,Conventional
- Modification Timestamp:
- 2025-07-11T10:55:24Z
- Originating System Name:
- pcmls
- Status Change Timestamp:
- 2025-06-10
Residential For Sale
7841 N West Hills Trail, Park City, UT 84098
4 Bedrooms
5 Bathrooms
6,103
$8,950,000
Listing ID #12502590
Basic Details
- Property Type :
- Residential
- Listing Type :
- For Sale
- Listing ID :
- 12502590
- Price :
- $8,950,000
- View :
- Ski Area,Mountain(s),See Remarks,Valley
- Bedrooms :
- 4
- Bathrooms :
- 5
- Half Bathrooms :
- 1
- Square Footage :
- 6,103
- Year Built :
- 2013
- Lot Area :
- 3.52 Acre
- Status :
- Active
- Full Bathrooms :
- 3
- Property Sub Type :
- Single Family Residence
- Roof:
- Metal, Flat, See Remarks







