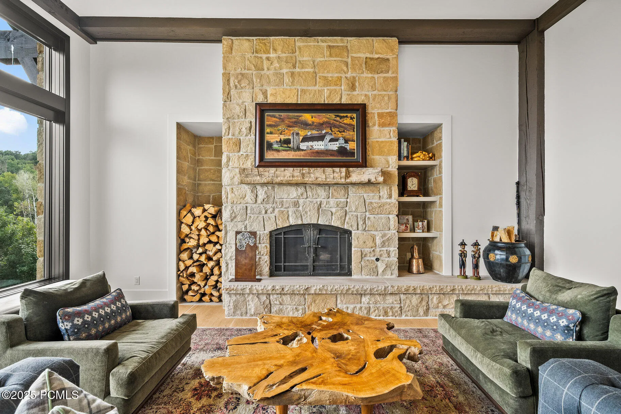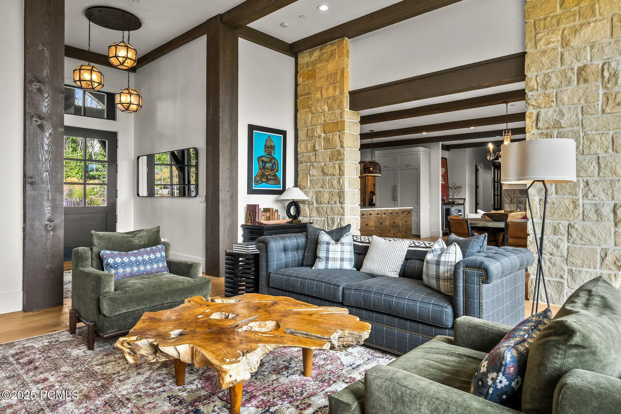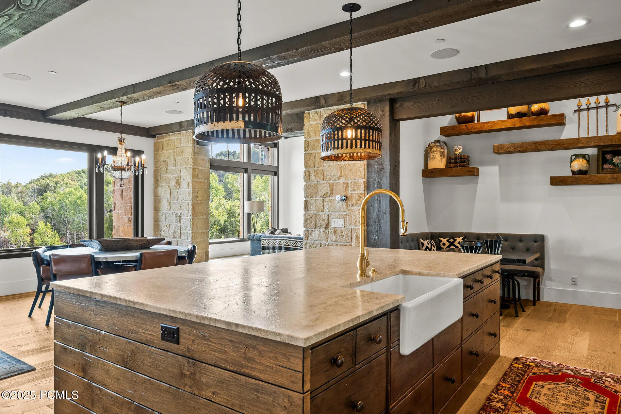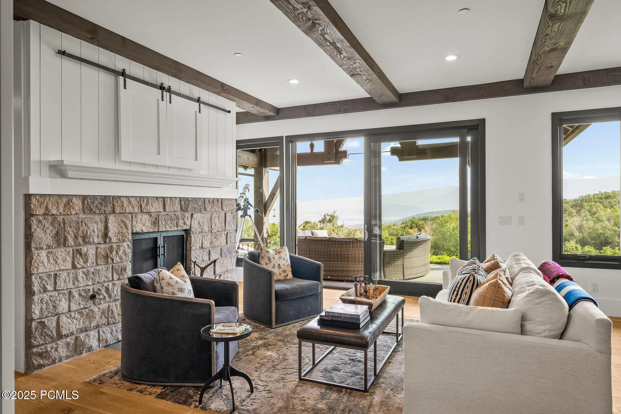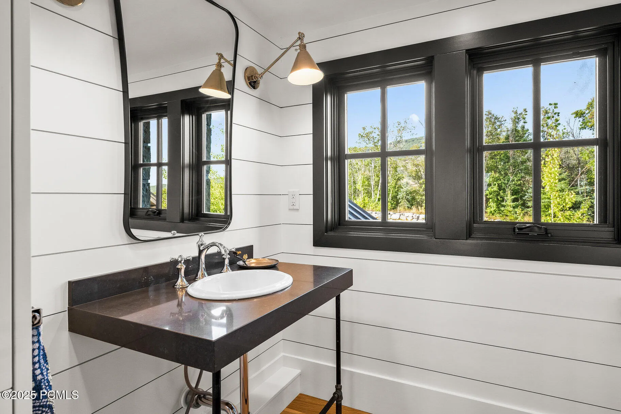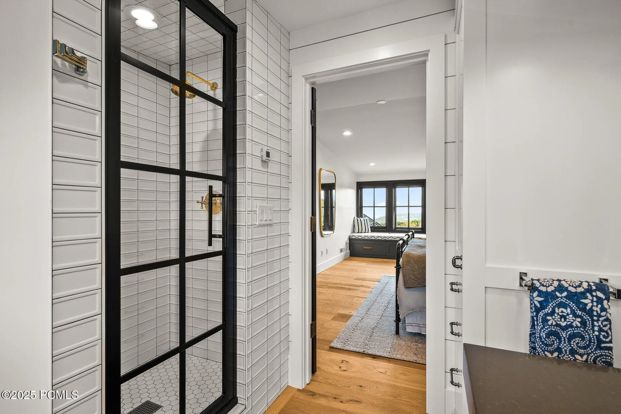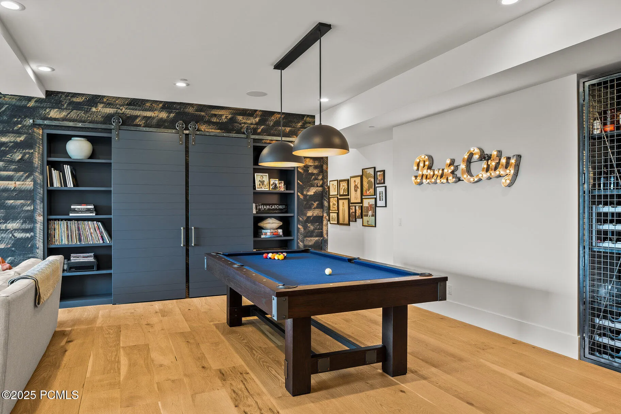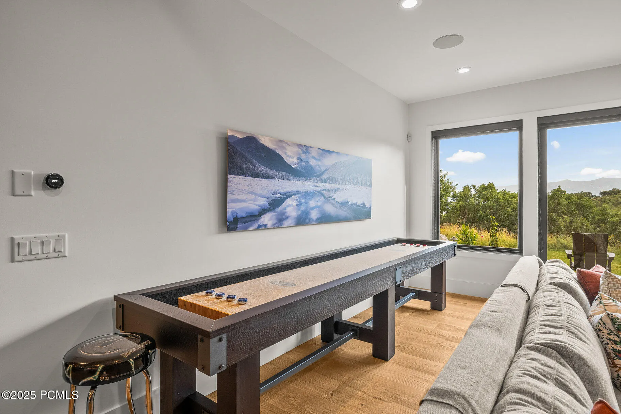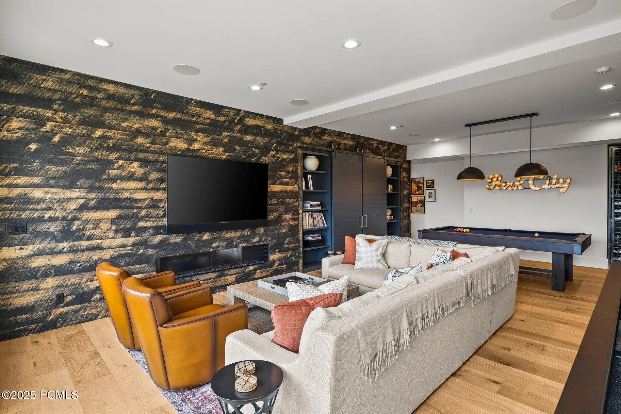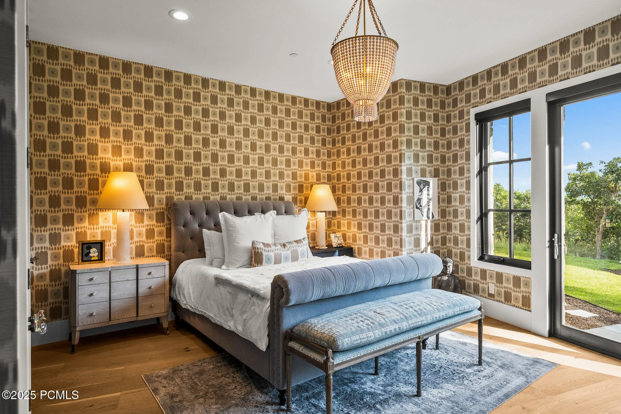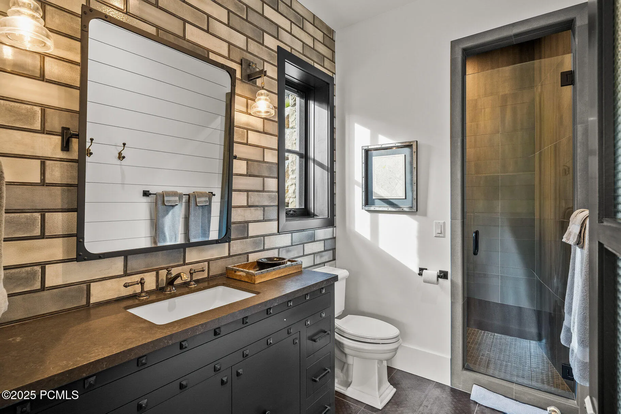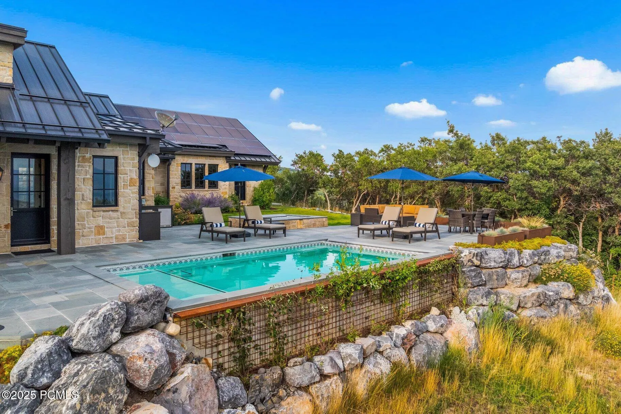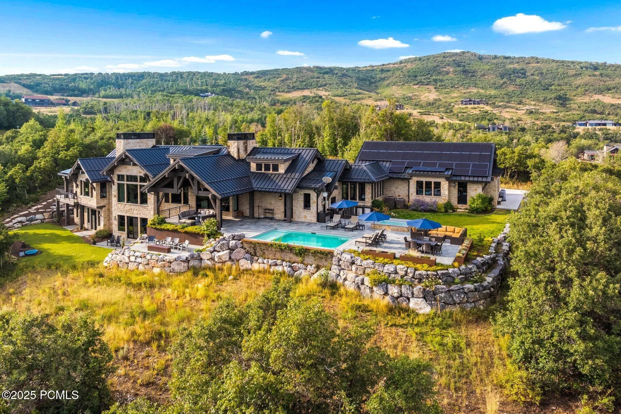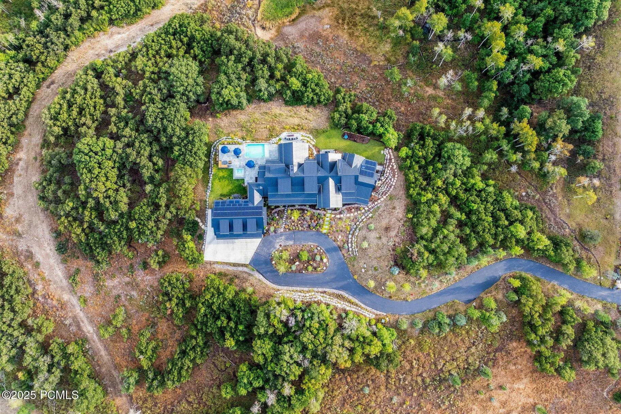Welcome to your private mountain estate, a one-of-a-kind legacy property set on over 10 acres in the gated Preserve neighborhood just a short drive from Glenwild Golf Club, parks, trails, schools, and world class skiing. Conceived by Highland Group Design and built by Sharp Construction, this custom home was built on a premier lot with stunning mountain views of the Wasatch and Uinta mountains and unrivaled privacy. A natural palette of wide-planked white oak, custom metal and stone creates an inviting living area with a welcoming hearth and gourmet kitchen, opening to an outdoor patio with expansive views featuring a pool, spa, and outdoor kitchen with two fire pit lounges. A main floor primary and private upstairs guest suite are complemented by three additional en-suite bedrooms downstairs, adjacent to a second living area with bar and gym. A private trail surrounds the property, providing opportunity to retreat and wander through aspen and pine forests with two natural springs feeding a year-round pond and frequent sightings of elk, moose, deer, turkey and Sandhill cranes. Conveniently located 5 minutes to Glenwild Golf Club, 10 minutes to Kimball Junction, 10 minutes to Park City Hospital, 20 minutes to Park City Mountain Resort and Deer Valley Resort, and 35 minutes to Salt Lake City International Airport, this special property offers a legacy retreat to enjoy four seasons of mountain living with family and friends.
- Heating System:
- Natural Gas, Forced Air, Radiant Floor, Radiant, Fireplace(s)
- Cooling System:
- Central Air
- Basement:
- Sump Pump, Crawl Space, Walk-Out Access
- Fireplace:
- Wood Burning, Gas, Gas Starter
- Parking:
- Attached, Oversized, Hose Bibs, Heated Garage, Floor Drain
- Exterior Features:
- Deck, Sprinklers In Rear, Sprinklers In Front, Spa/Hot Tub, Porch, Patio, Gas BBQ Stubbed, Storage, Heated Walkway, Outdoor Pool
- Fireplaces Total:
- 4
- Flooring:
- Wood, Stone
- Interior Features:
- Double Vanity, Kitchen Island, Walk-In Closet(s), Storage, Pantry, Ceiling(s) - 9 Ft Plus, Main Level Master Bedroom, Wet Bar, Ski Storage, Vaulted Ceiling(s), Fire Sprinkler System
- Sewer:
- Septic System
- Utilities:
- Cable Available, Phone Available, Natural Gas Connected, High Speed Internet Available, Electricity Connected
- Architectural Style:
- Mountain Contemporary
- Appliances:
- Disposal, Gas Range, Double Oven, Dishwasher, Refrigerator, Microwave, Dryer, Freezer, Gas Dryer Hookup
- Country:
- US
- State:
- UT
- County:
- Summit
- City:
- Park City
- Zipcode:
- 84098
- Street:
- Quail Ridge
- Street Number:
- 9196
- Street Suffix:
- Lane
- Longitude:
- W112° 27' 43.8''
- Latitude:
- N40° 45' 52''
- Mls Area Major:
- Snyderville Basin
- Street Dir Prefix:
- W
- High School District:
- Park City
- Office Name:
- Summit Sotheby's International Realty (625 Main)
- Agent Name:
- Michael LaPay
- Construction Materials:
- Stone
- Foundation Details:
- Concrete Perimeter
- Garage:
- 3.00
- Lot Features:
- Fully Landscaped, Natural Vegetation, Gradual Slope, Many Trees, South Facing, Corner Lot
- Virtual Tour:
- https://u.listvt.com/mls/209738021
- Water Source:
- Public
- Association Amenities:
- Security,Security System - Entrance
- Building Size:
- 6640
- Tax Annual Amount:
- 18150.20
- Association Fee:
- 7050.00
- Association Fee Frequency:
- Annually
- Association Fee Includes:
- Com Area Taxes, Management Fees, Snow Removal, Reserve/Contingency Fund
- Association Yn:
- 1
- Co List Agent Full Name:
- Annie Cashiola
- Co List Agent Mls Id:
- 12433
- Co List Office Mls Id:
- SSIR1
- Co List Office Name:
- Summit Sotheby's International Realty
- List Agent Mls Id:
- 01343
- List Office Mls Id:
- SSIR3
- Listing Term:
- Cash,1031 Exchange,Conventional
- Modification Timestamp:
- 2025-10-22T17:03:01Z
- Originating System Name:
- pcmls
- Status Change Timestamp:
- 2025-08-29
Residential For Sale
9196 W Quail Ridge Lane, Park City, UT 84098
- Property Type :
- Residential
- Listing Type :
- For Sale
- Listing ID :
- 12503912
- Price :
- $9,350,000
- View :
- Ski Area,Mountain(s),Trees/Woods,Pond,Valley
- Bedrooms :
- 5
- Bathrooms :
- 6
- Half Bathrooms :
- 1
- Square Footage :
- 6,640
- Year Built :
- 2019
- Lot Area :
- 10.20 Acre
- Status :
- Active
- Full Bathrooms :
- 5
- Property Sub Type :
- Single Family Residence
- Roof:
- Metal





