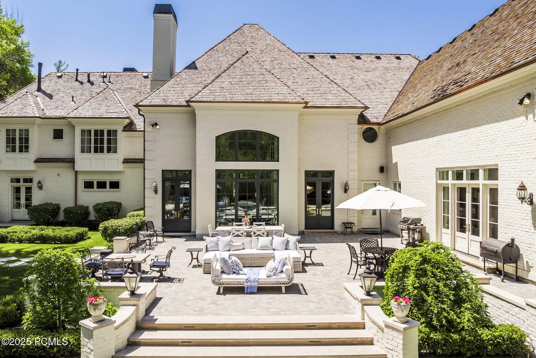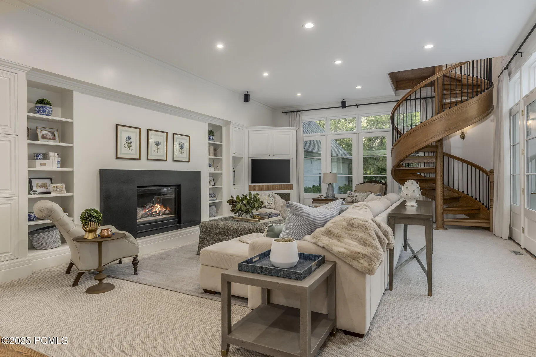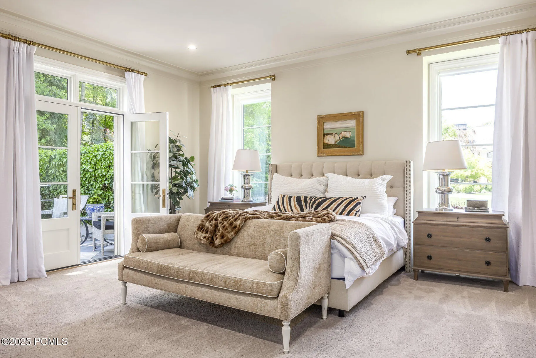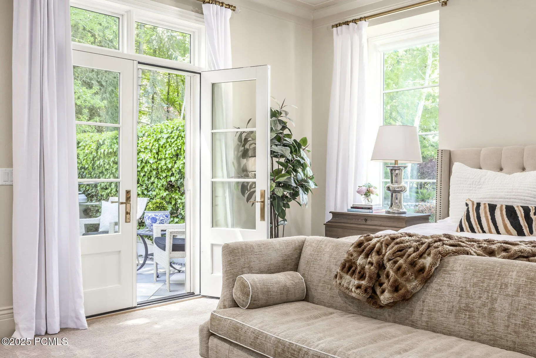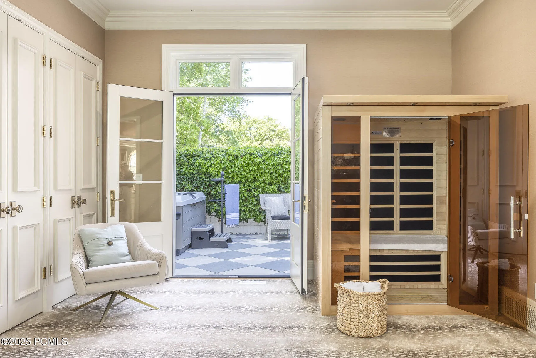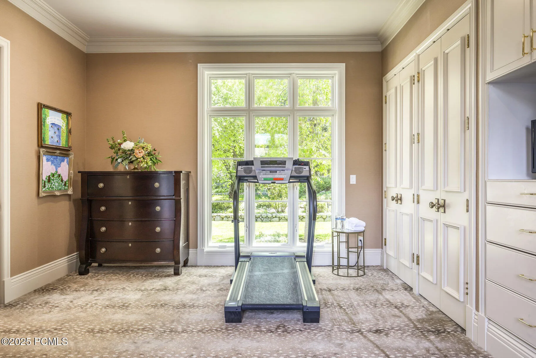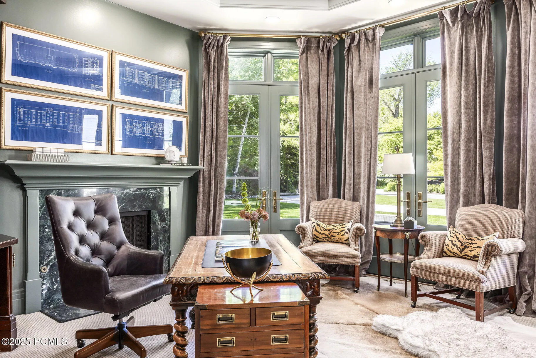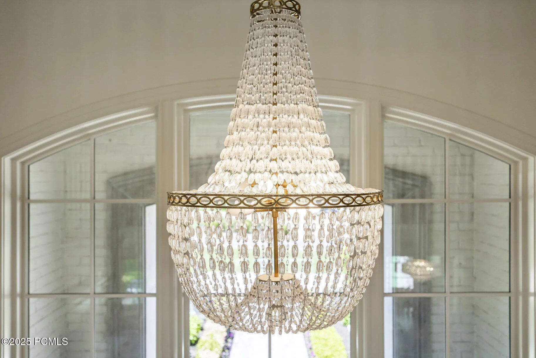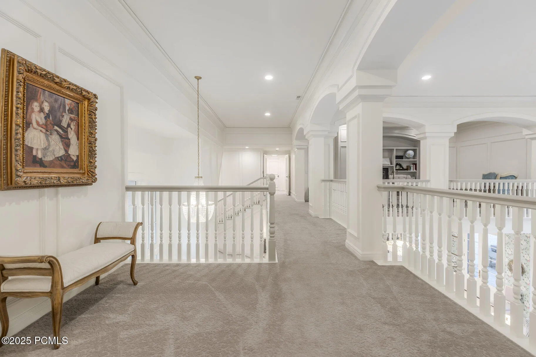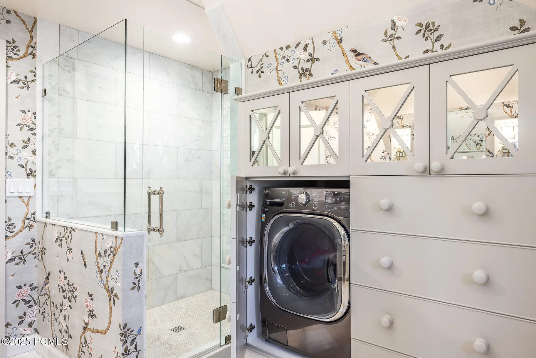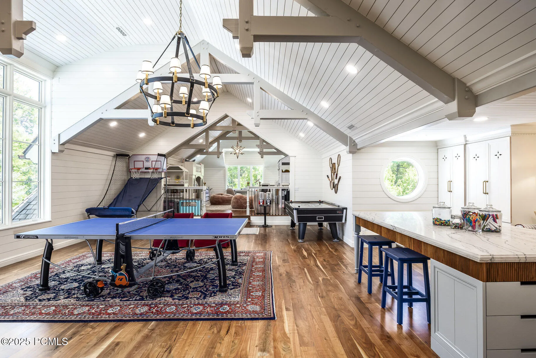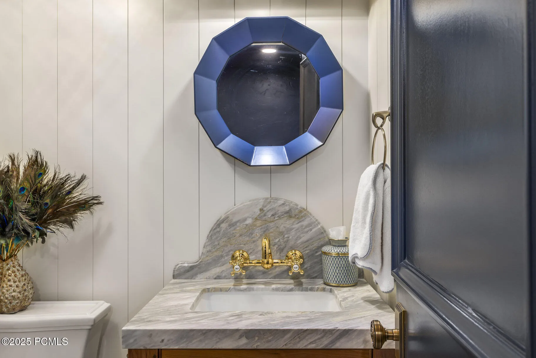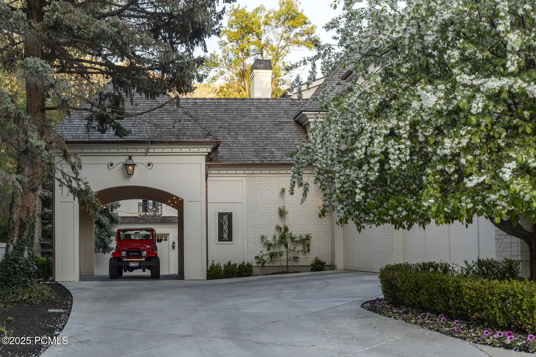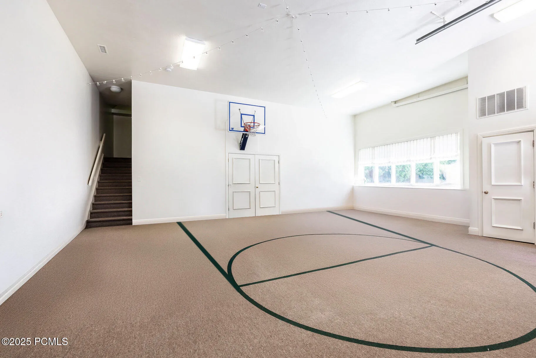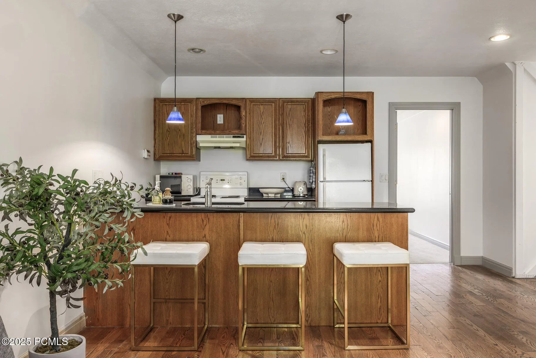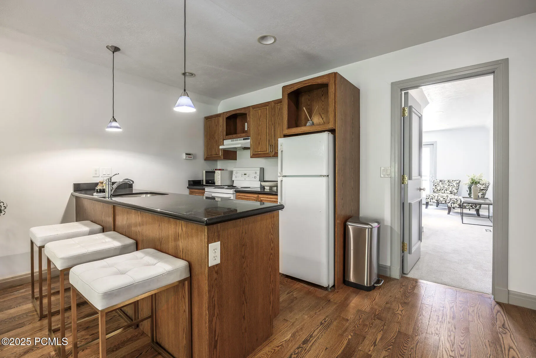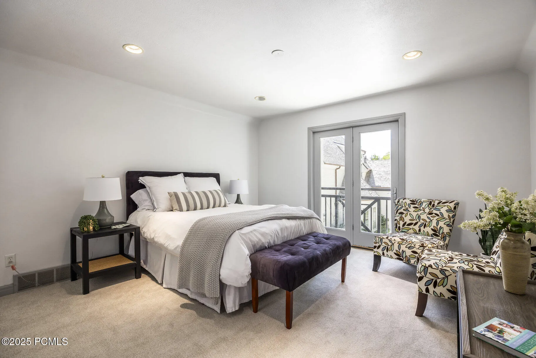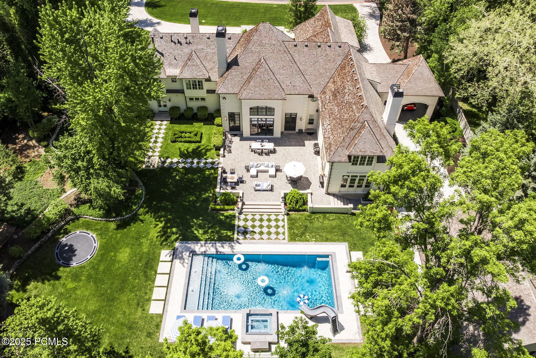Main House: 8,960 sq ft | Carriage House: 2,005 sq ft | Total: 10,965 sq ft ($887/sq ft)Nestled in the gated community of Walker Estates awaits this classic beauty nestled in a quiet cul-de-sac where every inch of this 1.16-acre has been thoughtfully reimagined with intention, elegance, and enduring quality. From the moment you arrive, handcrafted wood shingles, copper gutters, a stately porte-cochere, and flickering gas lanterns set a tone of timeless sophistication. Nearly everything is new: windows, interior and exterior doors, designer lighting, upgraded appliances, a whole-house generator, dual new HVAC systems, and curated finishes throughout. The main-level owner’s suite is a private sanctuary, complete with a fireplace, dual walk-in closets, a secluded patio, and a private hot tub under the stars. A true chef’s kitchen seamlessly connects to both formal and informal living spaces–including a cozy hearth room anchored by its own fireplace. Upstairs, a lofted library, wet bar, game room, play/family room, and a fully immersive home theater offer abundant space for gathering, entertaining, or simply unwinding. Step outside to a resort-style yard with pool and spa, framed by Mt. Olympus views and surrounded by sun-friendly Bell Guard pavers, a waterslide, and playful water features. The detached 2,005 sq ft carriage house expands the estate’s versatility: a private gym, indoor basketball court, and a luxe one-bedroom guest apartment with its own entrance, full kitchen, two baths, and laundry. Every detail here speaks. Every space invites. This is not just a home–it’s a retreat, an experience, a legacy.
- Heating System:
- Forced Air, ENERGY STAR Qualified Furnace
- Cooling System:
- Central Air
- Fence:
- Full
- Fireplace:
- Gas
- Parking:
- Attached, Detached
- Exterior Features:
- Sprinklers In Rear, Sprinklers In Front, Spa/Hot Tub, Patio, Gas Grill, Storage, Lawn Sprinkler - Full, Outdoor Pool
- Fireplaces Total:
- 4
- Flooring:
- Tile, Carpet, Marble
- Interior Features:
- Jetted Bath Tub(s), Double Vanity, Kitchen Island, Main Level Master Bedroom, Wet Bar, Steam Room/Shower, Vaulted Ceiling(s)
- Sewer:
- Public Sewer
- Utilities:
- Cable Available, Natural Gas Connected, High Speed Internet Available, Electricity Connected, Generator
- Architectural Style:
- Other
- Appliances:
- Disposal, Gas Range, Double Oven, Dishwasher, Refrigerator, Microwave, Dryer, Washer, Freezer, Gas Dryer Hookup, Electric Dryer Hookup
- Country:
- US
- State:
- UT
- County:
- Salt Lake
- City:
- Holladay
- Zipcode:
- 84117
- Street:
- Walker Estates
- Street Number:
- 5497
- Street Suffix:
- Circle
- Longitude:
- W112° 10' 39.3''
- Latitude:
- N40° 39' 4.2''
- Mls Area Major:
- Wasatch Front
- Street Dir Prefix:
- S
- High School District:
- Other
- Office Name:
- Summit Sotheby's International Realty
- Agent Name:
- Kelly Hamlin
- Construction Materials:
- Other
- Foundation Details:
- Concrete Perimeter
- Garage:
- 5.00
- Lot Features:
- Fully Landscaped, Secluded, Many Trees, Cul-De-Sac
- Virtual Tour:
- https://u.listvt.com/mls/188620976
- Water Source:
- Public, Irrigation
- Building Size:
- 8960
- Tax Annual Amount:
- 19007.00
- Association Fee:
- 1000.00
- Association Fee Frequency:
- Annually
- Association Yn:
- 1
- List Agent Mls Id:
- 13861
- List Office Mls Id:
- SSIR1
- Listing Term:
- Cash,Conventional
- Modification Timestamp:
- 2025-08-08T12:22:53Z
- Originating System Name:
- pcmls
- Status Change Timestamp:
- 2025-05-15
Residential For Sale
5497 S Walker Estates Circle, Holladay, UT 84117
- Property Type :
- Residential
- Listing Type :
- For Sale
- Listing ID :
- 12502082
- Price :
- $9,735,000
- View :
- Mountain(s)
- Bedrooms :
- 5
- Bathrooms :
- 7
- Half Bathrooms :
- 2
- Square Footage :
- 8,960
- Year Built :
- 1994
- Lot Area :
- 1.16 Acre
- Status :
- Active
- Full Bathrooms :
- 2
- Property Sub Type :
- Single Family Residence
- Roof:
- Shake, Wood









