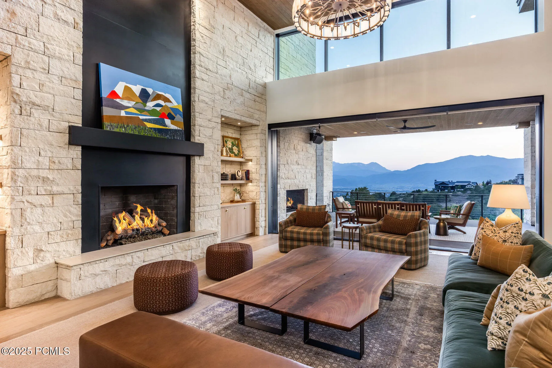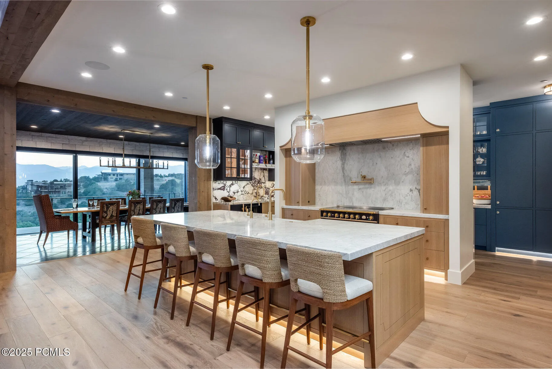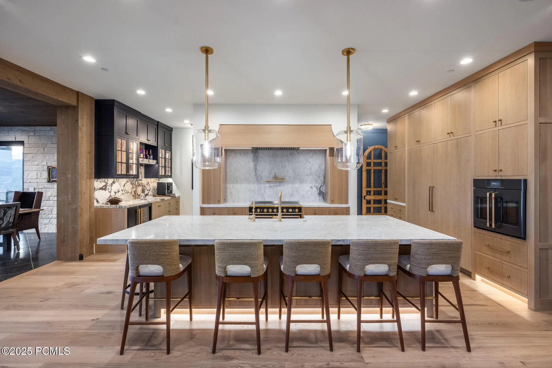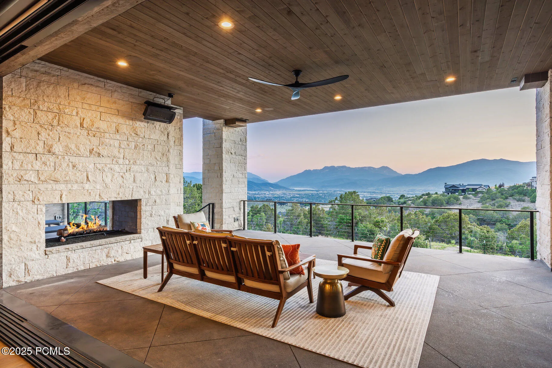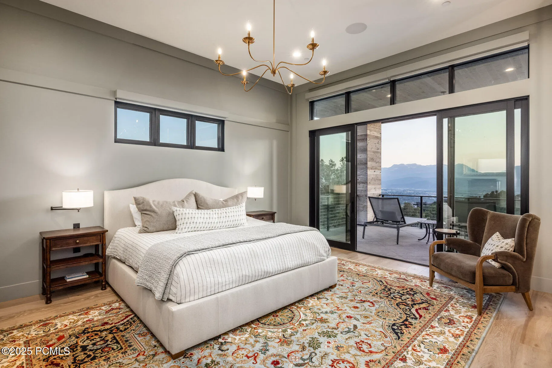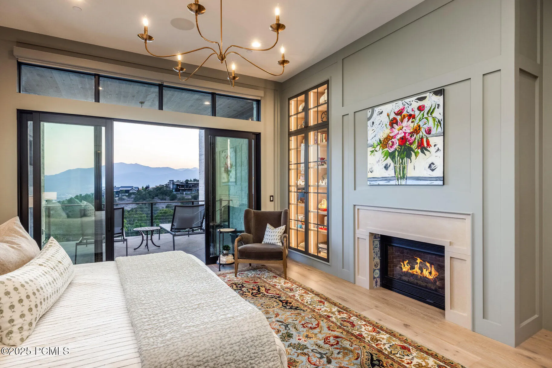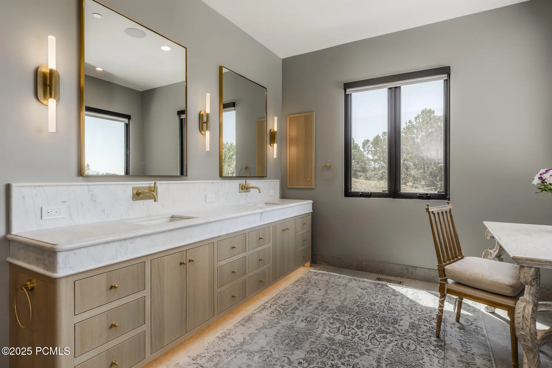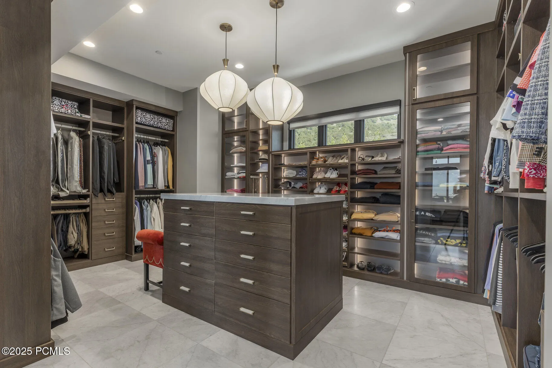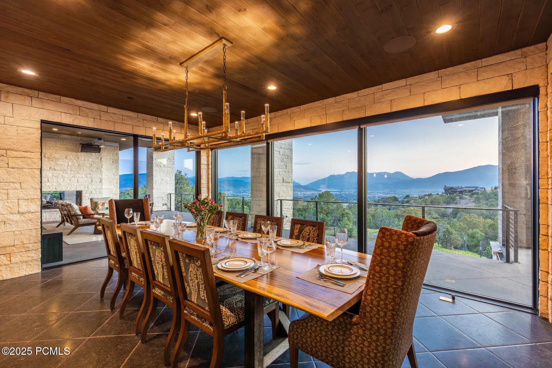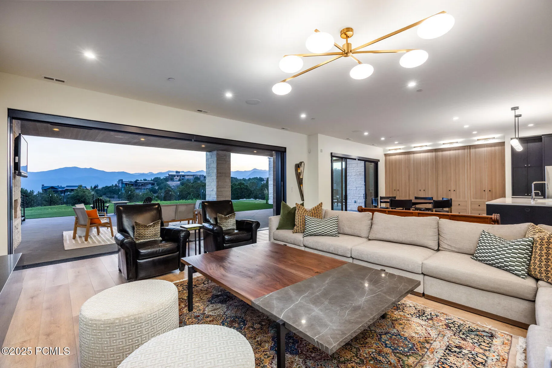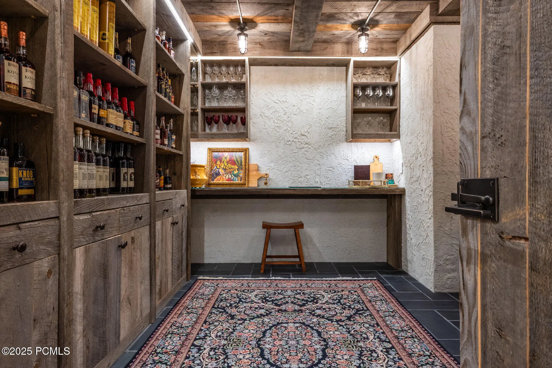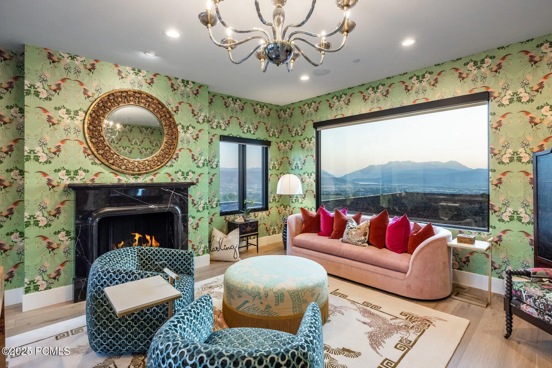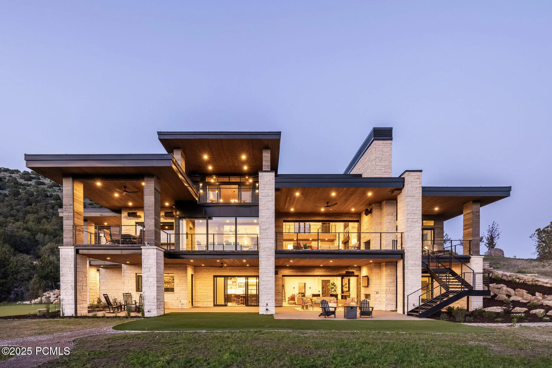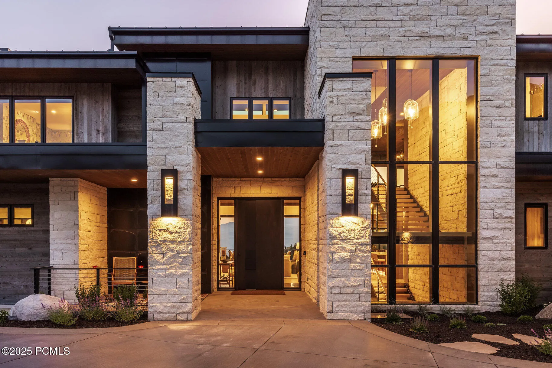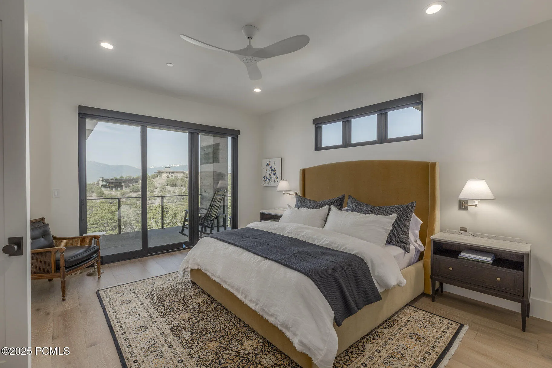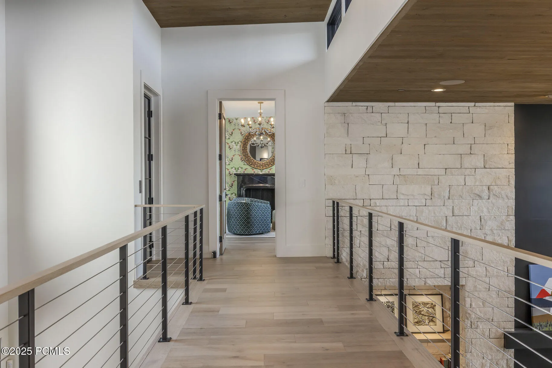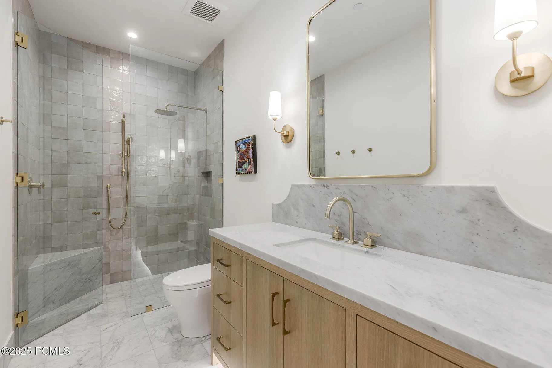This carefully curated home in the Red Ledges golf community was designed to appreciate every angle of an outrageous view, including Mt Timpanogos, Deer Creek Reservoir and the Heber Valley, and even the Deer Valley East Village expansion, 10 minutes away. Six Covered Decks, 4 Patios, 1 Porch. 9 bedrooms total including two Bunk Rooms, each with en suite bathrooms and built-in closet systems. Six indoor and two outdoor fireplaces. Putting and chipping greens. Whole house radiant heat, three zone Air Conditioning, heated driveway, elevator. Montecello-inspired Wine Cave; Eagle’s Nest Bourbon Lounge; a Living Room with 20′ ceilings and a walkout Great Room, both with a wall of disappearing sliding glass door panels; one Kitchen with La Cornue induction range and Subzero fridge/freezer suite and Butler’s Pantry with smoke blue cabinetry and antique arch-top door and Wet Bar with integrated marble sink; the walkout Kitchen with Viking induction range and custom bell curve range hood; a 3- sided glass wall Dining Room; a main level Laundry and a walkout level Laundry and Craft Room. The Primary Bedroom with deck, indoor and outdoor fireplaces, bath suite with walk-in steam shower, walk-in closet with built-in system and handbag closet. Three-story floating staircase. Exquisite marble, limestone, oak, brass and glass accents throughout. This home was crafted with meticulous care and designed for a legacy.
- Heating System:
- Radiant Floor
- Cooling System:
- Central Air, Air Conditioning
- Basement:
- Walk-Out Access
- Fireplace:
- Gas, Insert
- Parking:
- Attached, Oversized, Hose Bibs, Heated Garage, Floor Drain
- Exterior Features:
- Deck, Sprinklers In Rear, Sprinklers In Front, Porch, Patio, Lawn Sprinkler - Timer, Gas BBQ Stubbed, Drip Irrigation, Heated Driveway, Storage, Balcony, Ski Storage
- Fireplaces Total:
- 7
- Flooring:
- Tile, Wood, Stone, Vinyl
- Interior Features:
- Double Vanity, Kitchen Island, Open Floorplan, Walk-In Closet(s), Storage, Pantry, Elevator, Ceiling(s) - 9 Ft Plus, Main Level Master Bedroom, Washer Hookup, Ski Storage, Steam Room/Shower, Gas Dryer Hookup, Vaulted Ceiling(s), Ceiling Fan(s), Fire Sprinkler System, Dual Flush Toilet(s), Furnished - Partially
- Sewer:
- Public Sewer
- Utilities:
- Cable Available, Phone Available, Natural Gas Connected, High Speed Internet Available, Electricity Connected, Generator
- Architectural Style:
- Contemporary
- Appliances:
- Disposal, Dishwasher, Refrigerator, Microwave, Dryer, Washer, Gas Dryer Hookup, Electric Dryer Hookup, Oven, Electric Range
- Country:
- US
- State:
- UT
- County:
- Wasatch
- City:
- Heber City
- Zipcode:
- 84032
- Street:
- Red Castle
- Street Number:
- 1545
- Street Suffix:
- Circle
- Longitude:
- W112° 37' 47.7''
- Latitude:
- N40° 31' 35.8''
- Mls Area Major:
- Heber Valley
- Street Dir Prefix:
- N
- High School District:
- Wasatch
- Office Name:
- Summit Sotheby's International Realty
- Agent Name:
- Kristina Watkins
- Construction Materials:
- Other, Stone, Siding - Reclaimed Wood
- Foundation Details:
- Slab
- Garage:
- 3.00
- Lot Features:
- Natural Vegetation, Partially Landscaped, Corner Lot
- Virtual Tour:
- https://u.listvt.com/mls/196467131
- Water Source:
- Public
- Association Amenities:
- Fitness Room,Pickle Ball Court,Clubhouse,Tennis Court(s),Ski Storage,Security System - Entrance,Security,Steam Room,Pets Allowed w/Restrictions,Pool,Spa/Hot Tub
- Building Size:
- 11950
- Tax Annual Amount:
- 22788.00
- Association Fee:
- 3175.00
- Association Fee Frequency:
- Annually
- Association Fee Includes:
- Security, Snow Removal, Reserve/Contingency Fund
- Association Yn:
- 1
- List Agent Mls Id:
- 04052
- List Office Mls Id:
- SSIR1
- Listing Term:
- Cash,Conventional
- Modification Timestamp:
- 2025-08-08T13:28:32Z
- Originating System Name:
- pcmls
- Status Change Timestamp:
- 2025-07-02
Residential For Sale
1545 N Red Castle Circle, Heber City, UT 84032
- Property Type :
- Residential
- Listing Type :
- For Sale
- Listing ID :
- 12502987
- Price :
- $12,000,000
- View :
- Meadow,Golf Course,Valley,Mountain(s),Lake
- Bedrooms :
- 9
- Bathrooms :
- 10
- Half Bathrooms :
- 2
- Square Footage :
- 11,950
- Year Built :
- 2025
- Lot Area :
- 0.90 Acre
- Status :
- Active
- Full Bathrooms :
- 8
- New Construction Yn :
- 1
- Property Sub Type :
- Single Family Residence
- Roof:
- Other, Metal, Flat



