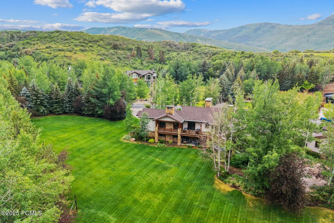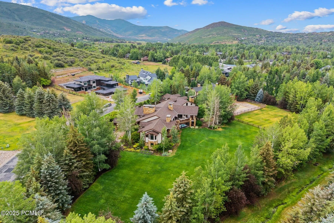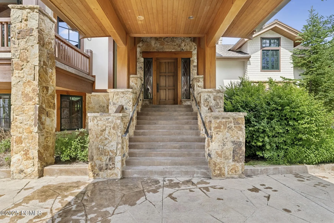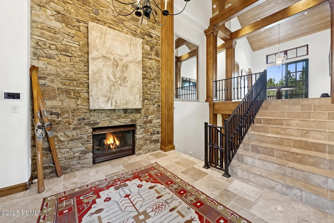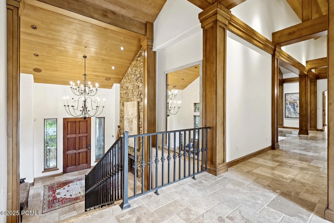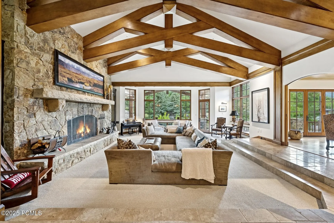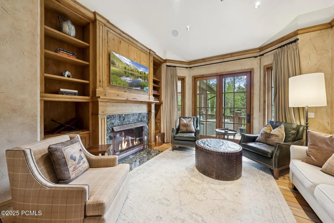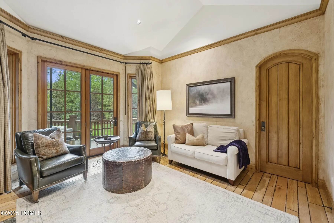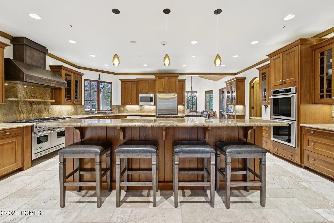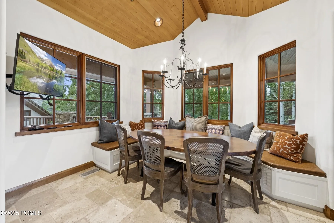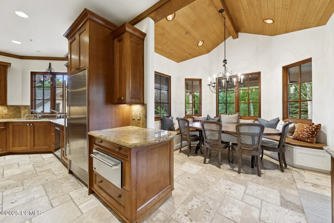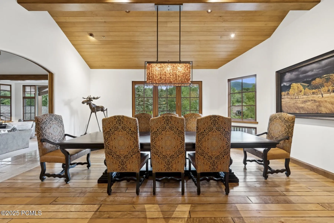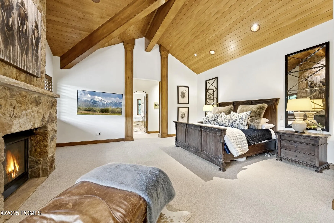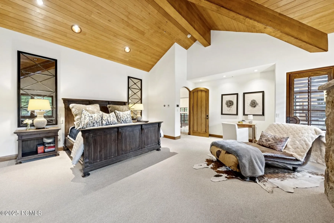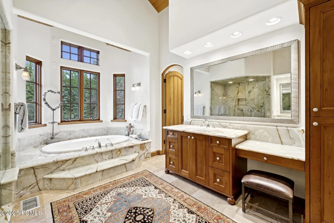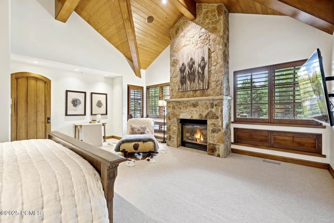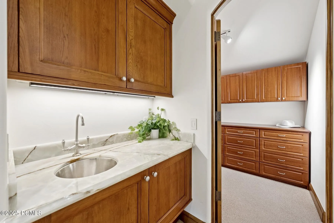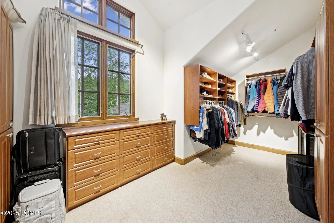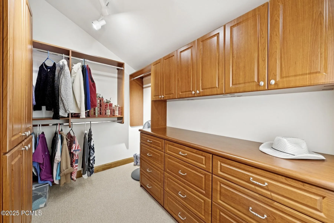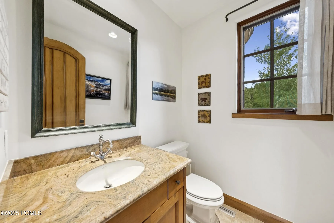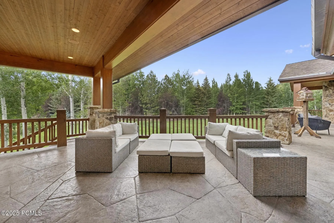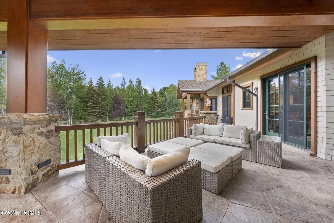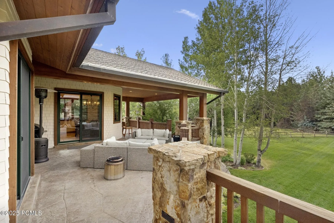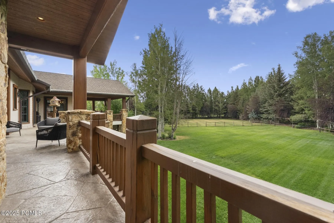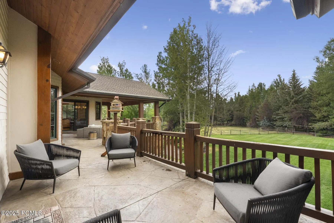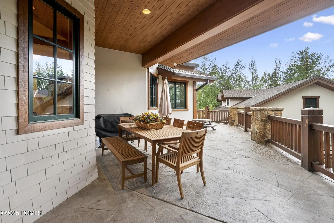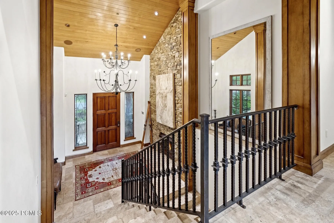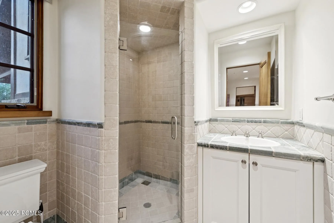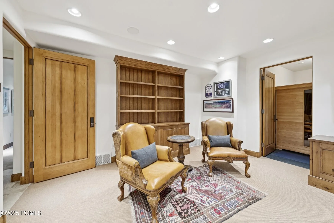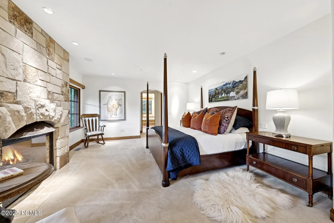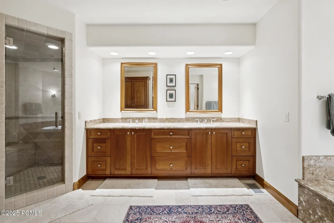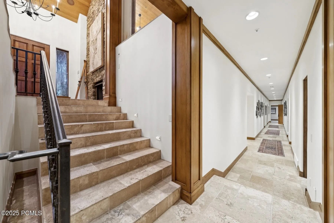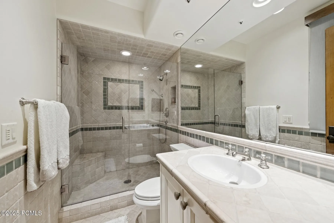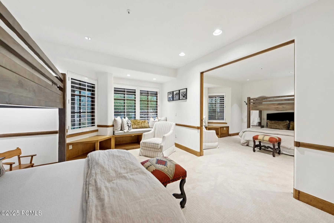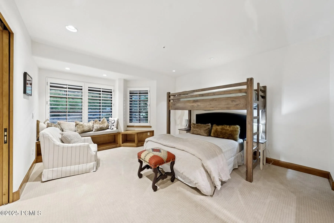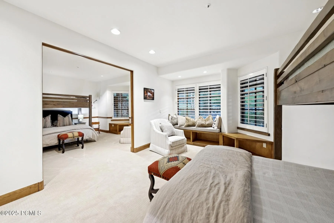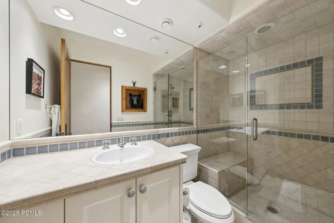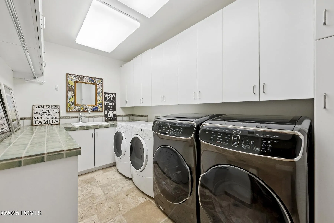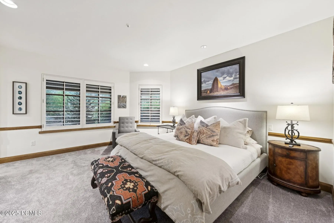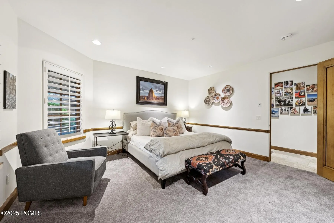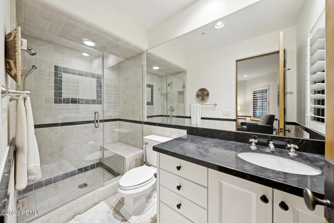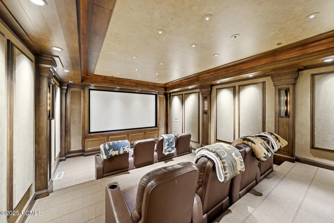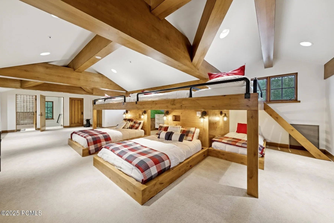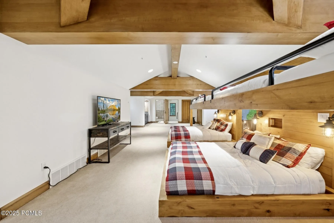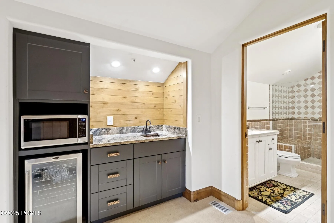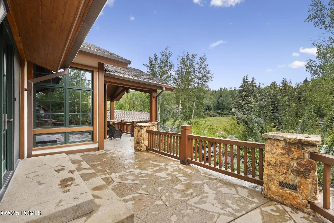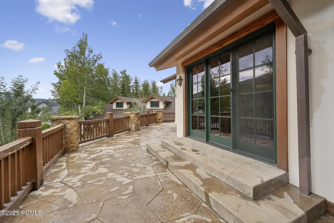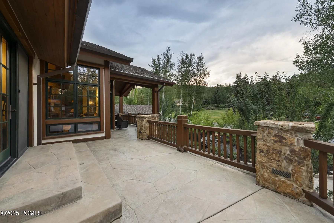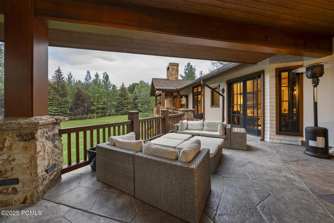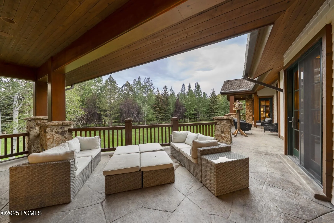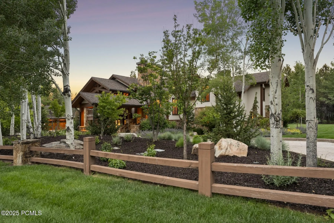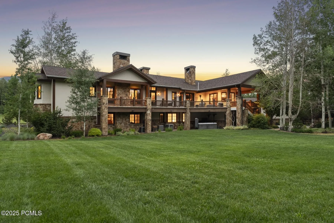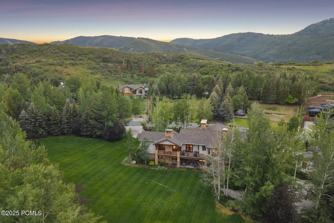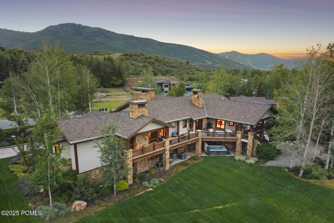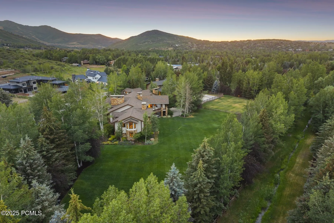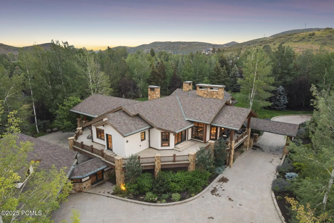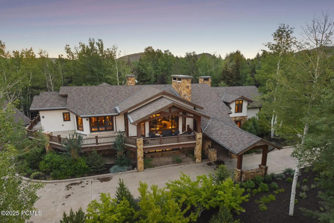Set on one of the most sought-after streets in the Estates at Park Meadows, this 1.58-acre horse property offers a rare chance to own a true legacy estate in the heart of Park City. Flat, usable land and a unique water share allow for irrigation of the gardens and recreation areas. Designed for large families, the home features eight spacious bedroom suites, including a custom bunk room that sleeps over ten. Highlights include a huge kitchen with top-of-the-line appliances, five fireplaces, a wine cellar, theatre, private office, elevator, and an oversized heated 4-car garage. Multiple indoor and outdoor gathering areas make it ideal for holidays, reunions, and everyday living. Ideally located just 10 minutes from Deer Valley, Park City Mountain’s main base, and the Canyons base, with hiking and biking trails right from the property. Nearby amenities include the MARC, Park Meadows Golf Course, Round Valley trail system, and Creekside Terrain Park–just minutes away.
- Heating System:
- Natural Gas, Forced Air, Radiant Floor, Zoned
- Cooling System:
- Central Air, Air Conditioning
- Basement:
- Crawl Space
- Fence:
- Partial
- Fireplace:
- Wood Burning, Gas, Gas Starter
- Parking:
- Attached, Oversized, Hose Bibs, Heated Garage, Floor Drain, Sink
- Exterior Features:
- Deck, Sprinklers In Rear, Sprinklers In Front, Patio, Lawn Sprinkler - Timer, Gas BBQ Stubbed, Drip Irrigation, Heated Driveway, Heated Walkway
- Fireplaces Total:
- 5
- Flooring:
- Carpet, Wood, Stone
- Interior Features:
- Jetted Bath Tub(s), Double Vanity, Storage, Pantry, Elevator, Ceiling(s) - 9 Ft Plus, Main Level Master Bedroom, Washer Hookup, Wet Bar, Ski Storage, Steam Room/Shower, Gas Dryer Hookup, Vaulted Ceiling(s), Fire Sprinkler System, Other
- Sewer:
- Public Sewer
- Utilities:
- Cable Available, Phone Available, Natural Gas Connected, High Speed Internet Available, Electricity Connected
- Architectural Style:
- Mountain Contemporary, Multi-Level Unit
- Appliances:
- Disposal, Gas Range, Double Oven, Dishwasher, Refrigerator, Microwave, Humidifier, Freezer, Oven
- Country:
- US
- State:
- UT
- County:
- Summit
- City:
- Park City
- Zipcode:
- 84060
- Street:
- Lucky John
- Street Number:
- 2300
- Street Suffix:
- Drive
- Longitude:
- W112° 29' 38.7''
- Latitude:
- N40° 39' 59.8''
- Mls Area Major:
- Park City Limits
- High School District:
- Park City
- Office Name:
- BHHS Utah Properties - SV
- Agent Name:
- JanaLee Jacobsen
- Construction Materials:
- Stone, Stucco, Shingle Siding
- Foundation Details:
- Slab
- Garage:
- 4.00
- Lot Features:
- Level, Fully Landscaped, Secluded, Horse Property, Few Trees
- Virtual Tour:
- https://www.spotlighthometours.com/tours/tour.php?mls=12503040&state=UT
- Water Source:
- Public, See Remarks, Irrigation
- Accessibility Features:
- Other
- Association Amenities:
- Pets Allowed,See Remarks,Other
- Building Size:
- 10348
- Tax Annual Amount:
- 54067.00
- Association Fee:
- 450.00
- Association Fee Frequency:
- Annually
- Association Yn:
- 1
- Co List Agent Full Name:
- Nancy Erni
- Co List Agent Mls Id:
- 01242
- Co List Office Mls Id:
- BHU1
- Co List Office Name:
- BHHS Utah Properties - MST
- List Agent Mls Id:
- 03359
- List Office Mls Id:
- BHU2
- Listing Term:
- Cash,Conventional
- Modification Timestamp:
- 2025-07-08T10:37:39Z
- Originating System Name:
- pcmls
- Status Change Timestamp:
- 2025-07-03
Residential For Sale
2300 Lucky John Drive, Park City, UT 84060
- Property Type :
- Residential
- Listing Type :
- For Sale
- Listing ID :
- 12503040
- Price :
- $14,000,000
- View :
- Meadow,Mountain(s),Trees/Woods,Ski Area
- Bedrooms :
- 8
- Bathrooms :
- 12
- Half Bathrooms :
- 3
- Square Footage :
- 10,348
- Year Built :
- 2000
- Lot Area :
- 1.59 Acre
- Status :
- Active
- Full Bathrooms :
- 2
- Property Sub Type :
- Single Family Residence
- Roof:
- Shake, Shingle



