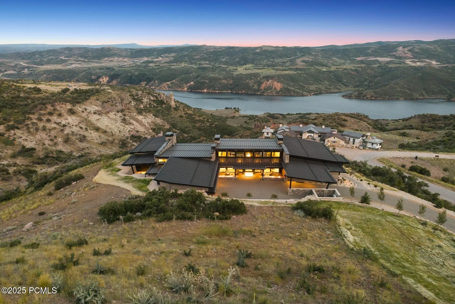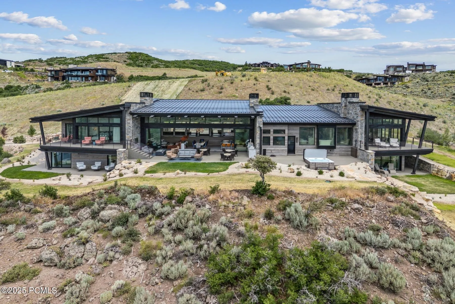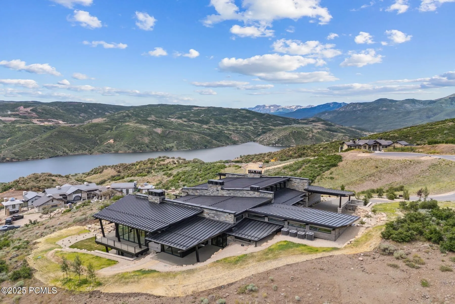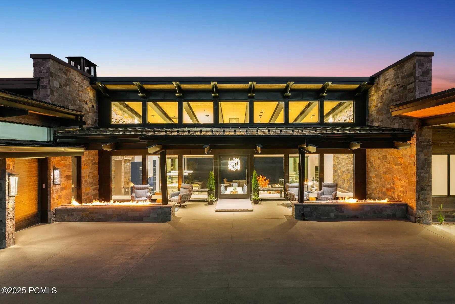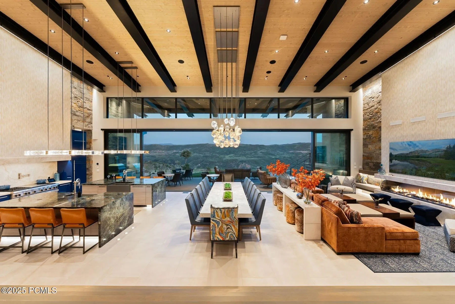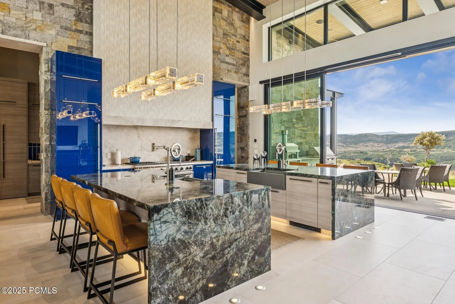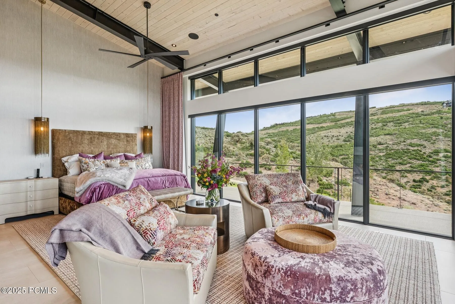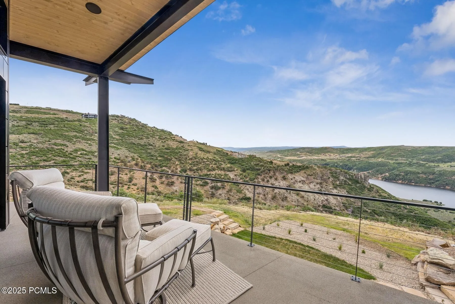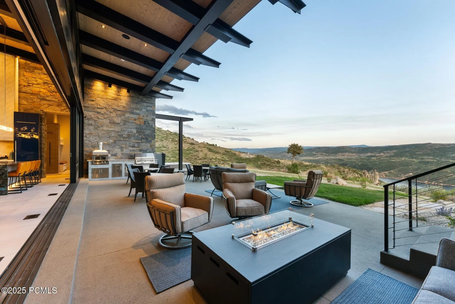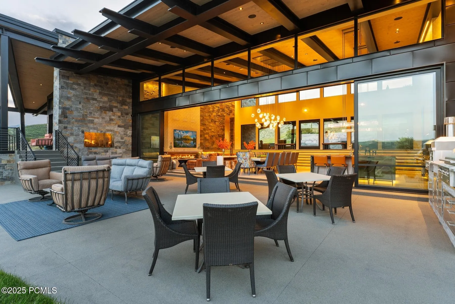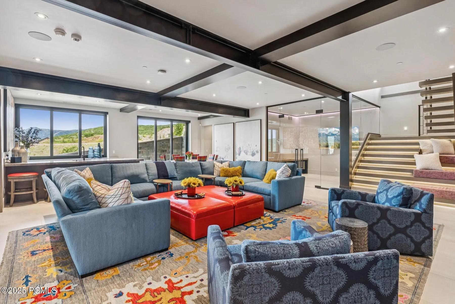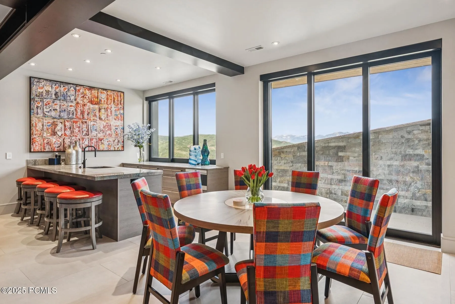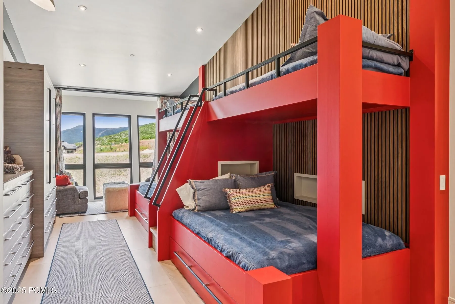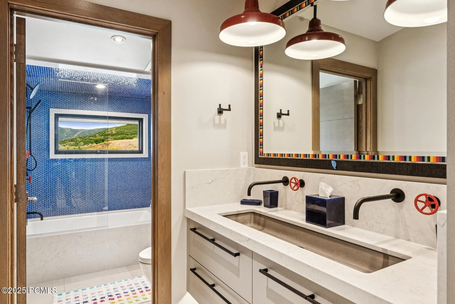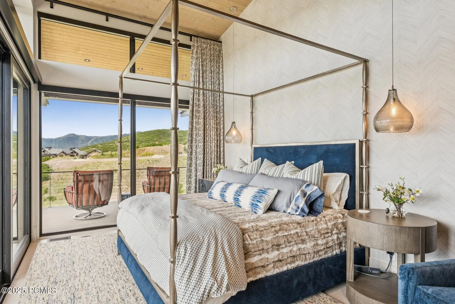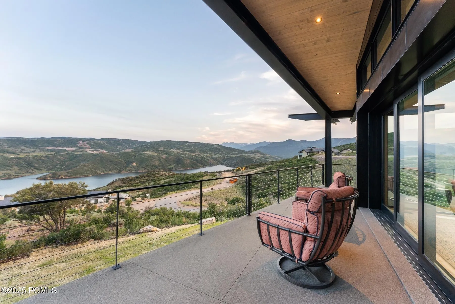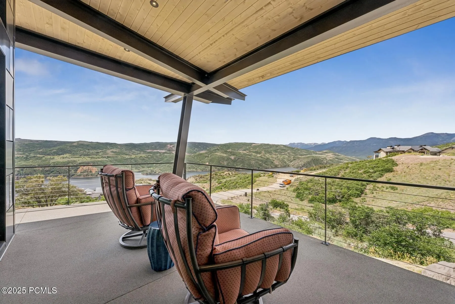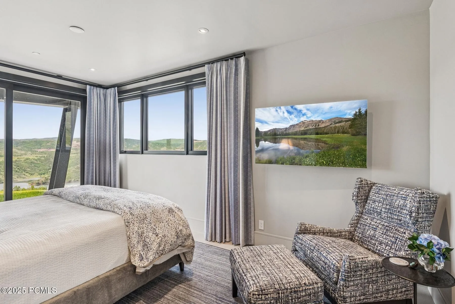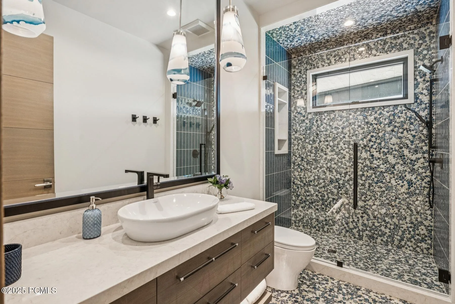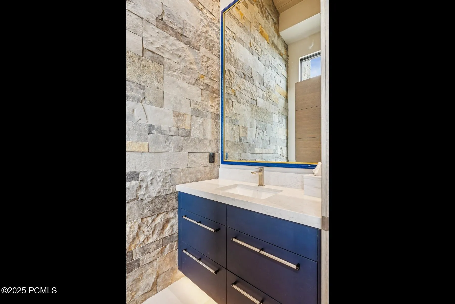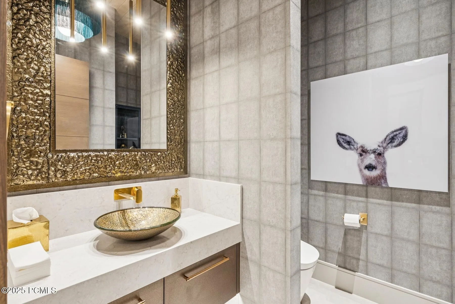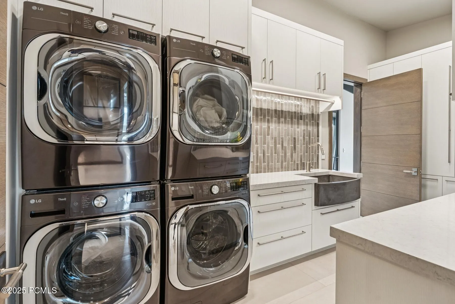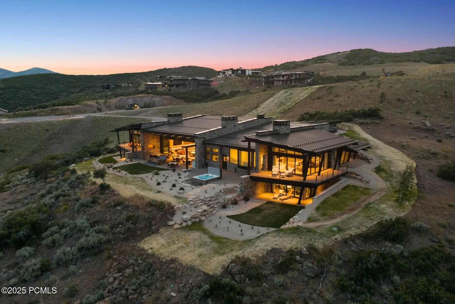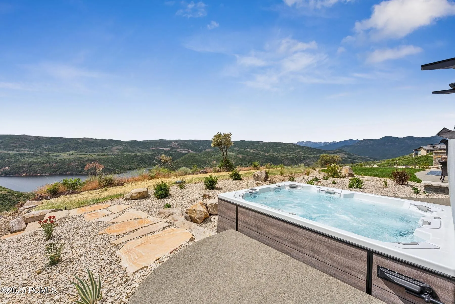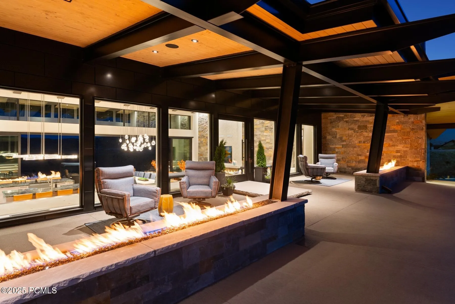Experience next-level mountain luxury in this newly constructed 7 bed/11 bath 11,775 SQFT residence. Situated on over two acres in the Lone Peak neighborhood of Tuhaye, this magnificent home offers privacy, space, & breathtaking 270-degree sunset views spanning the Jordanelle, Deer Valley, Mount Timpanogos, Uinta Mountains & the unique Tuhaye Hoodo rock formations. Designed for grand entertaining & effortless indoor-outdoor living, the open-concept great room showcases floor-to-ceiling retractable glass that opens to a heated patio with built-in grill, fire pit, & hot tub. Chef’s kitchen features top-of-the-line appliances, double islands, custom cabinetry, & an expansive butler’s pantry–perfect for intimate meals or elegant dinner parties. Set on the main level is a 3 room Master suite which is a sanctuary onto itself, with an office, sitting area, double sided fireplace & endless views from inside or on the private patio. The Master bathroom features dual vanities, dual dressing areas, dual toilet rooms, a glorious shower & large soaking tub. Also, on the main level are 3 additional ensuite bedrooms, one of which is a bunk room with sitting area & dual full baths, a laundry room with double washer & dryer & a private home gym with steam shower & sauna. Downstairs, the lower level provides entertainment for guests, with a junior master & 2 additional guest bedrooms, all of which are ensuite, large family room with gaming room, wet bar & game table. The residence is completed by additional front patio & an oversized four car garage that is equipped with two electric car chargers allowing for more than ample space for all types of vehicles. This rare combination comes furnished, with impeccable pieces handpicked by Suzanne McCammon of Oohs & Aahs Furniture & Design. A Full Talisker Club Membership is included, unlocking a suite of world-class amenities at your fingertips, including golf, dining, spa, & exclusive mountain ski access at Tower Club at Empire Pass.
- Heating System:
- Natural Gas, Forced Air, Radiant Floor, Zoned
- Cooling System:
- Central Air
- Basement:
- Walk-Out Access
- Fireplace:
- Gas
- Parking:
- Attached, Oversized, Hose Bibs, Heated Garage
- Exterior Features:
- Deck, Sprinklers In Rear, Sprinklers In Front, Spa/Hot Tub, Patio, Heated Driveway, Gas Grill, Heated Walkway
- Fireplaces Total:
- 2
- Flooring:
- Tile
- Interior Features:
- Double Vanity, Kitchen Island, Open Floorplan, Walk-In Closet(s), Storage, Pantry, Ceiling(s) - 9 Ft Plus, Main Level Master Bedroom, Washer Hookup, Wet Bar, Ski Storage, Steam Room/Shower, Sauna, Gas Dryer Hookup, Vaulted Ceiling(s), Ceiling Fan(s), Fire Sprinkler System, Granite Counters, Furnished - Fully
- Sewer:
- Public Sewer
- Utilities:
- Cable Available, Natural Gas Connected, High Speed Internet Available, Electricity Connected, Generator
- Architectural Style:
- Mountain Contemporary
- Appliances:
- Disposal, Gas Range, Double Oven, Dishwasher, Refrigerator, Microwave, Humidifier, Freezer, Gas Dryer Hookup, Washer/Dryer Stacked, Electric Range, Trash Compactor
- Country:
- US
- State:
- UT
- County:
- Wasatch
- City:
- Kamas
- Zipcode:
- 84036
- Street:
- Sleeping Rock
- Street Number:
- 9156
- Street Suffix:
- Circle
- Longitude:
- W112° 37' 17''
- Latitude:
- N40° 36' 56.5''
- Mls Area Major:
- Jordanelle
- Street Dir Prefix:
- N
- High School District:
- Wasatch
- Office Name:
- BHHS Utah Properties - SV
- Agent Name:
- Tyler Richardson
- Construction Materials:
- Other, Wood Siding, Stone
- Foundation Details:
- Concrete Perimeter
- Garage:
- 4.00
- Lot Features:
- Fully Landscaped, Natural Vegetation, Gradual Slope, South Facing, Cul-De-Sac
- Virtual Tour:
- https://www.spotlighthometours.com/tours/tour.php?mls=12502872&state=UT
- Water Source:
- Public
- Building Size:
- 11775
- Tax Annual Amount:
- 41595.00
- Association Fee:
- 2565.00
- Association Fee Frequency:
- Annually
- Association Fee Includes:
- Com Area Taxes, Maintenance Grounds, Management Fees, Security, Reserve/Contingency Fund, Insurance
- Association Yn:
- 1
- Co List Agent Full Name:
- David Spinowitz
- Co List Agent Mls Id:
- 13634
- Co List Office Mls Id:
- BHU2
- Co List Office Name:
- BHHS Utah Properties - SV
- List Agent Mls Id:
- 01206
- List Office Mls Id:
- BHU2
- Listing Term:
- Cash,1031 Exchange,Conventional
- Modification Timestamp:
- 2025-08-18T00:36:23Z
- Originating System Name:
- pcmls
- Status Change Timestamp:
- 2025-06-26
Residential For Sale
9156 N Sleeping Rock Circle, Kamas, UT 84036
- Property Type :
- Residential
- Listing Type :
- For Sale
- Listing ID :
- 12502872
- Price :
- $16,900,000
- View :
- Meadow,Lake,Trees/Woods,Valley,Mountain(s),Ski Area
- Bedrooms :
- 7
- Bathrooms :
- 11
- Half Bathrooms :
- 3
- Square Footage :
- 11,775
- Year Built :
- 2025
- Lot Area :
- 2.61 Acre
- Status :
- Active
- Full Bathrooms :
- 3
- New Construction Yn :
- 1
- Property Sub Type :
- Single Family Residence
- Roof:
- Metal


