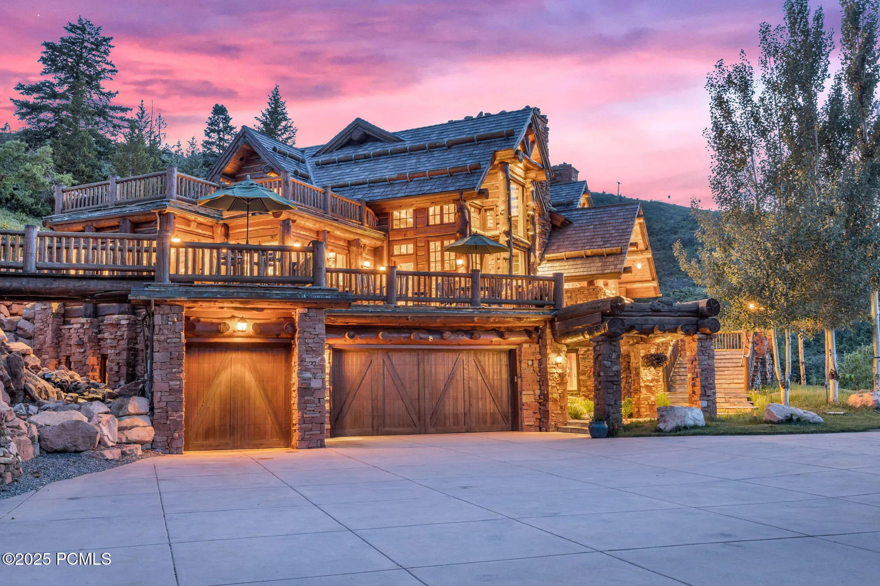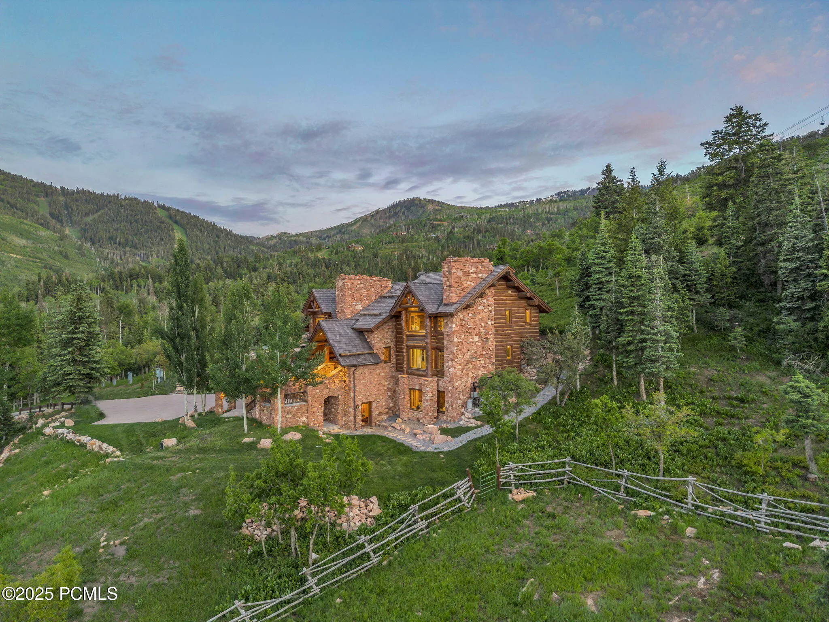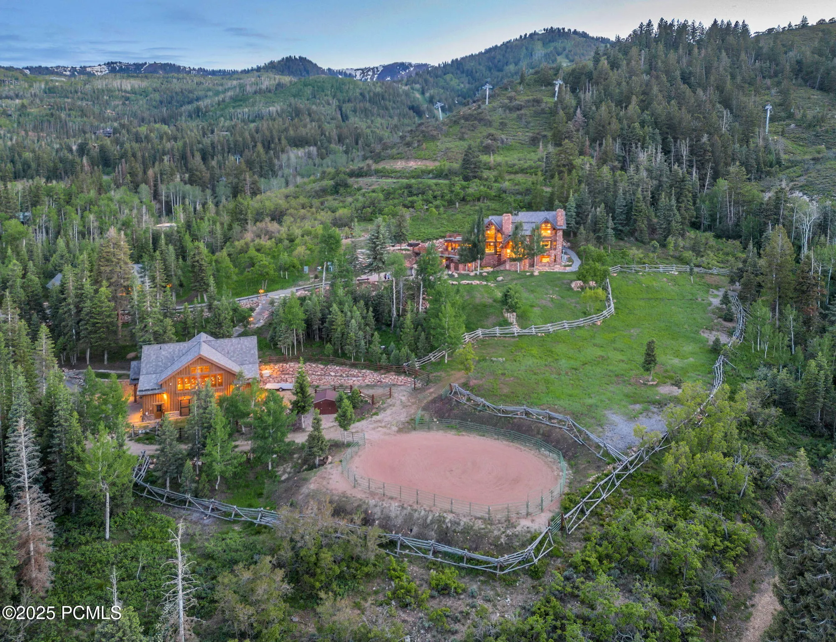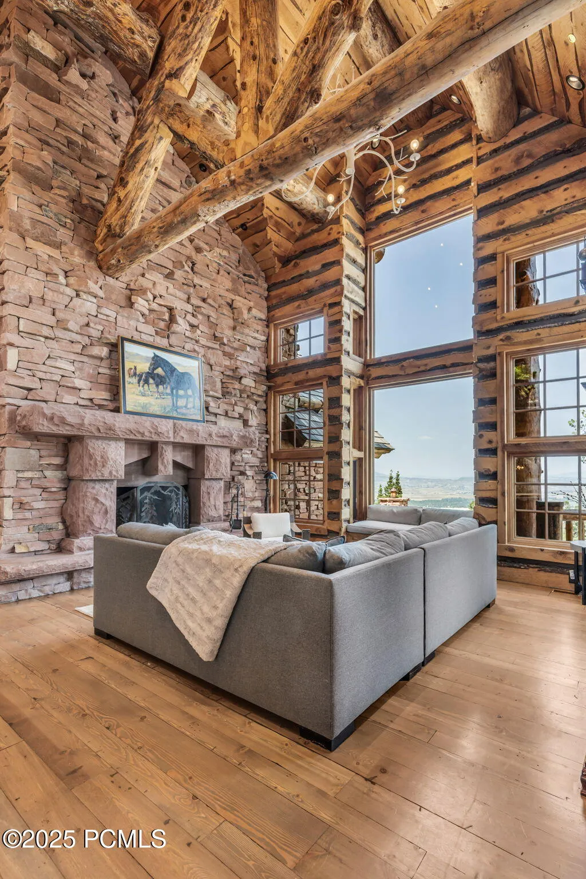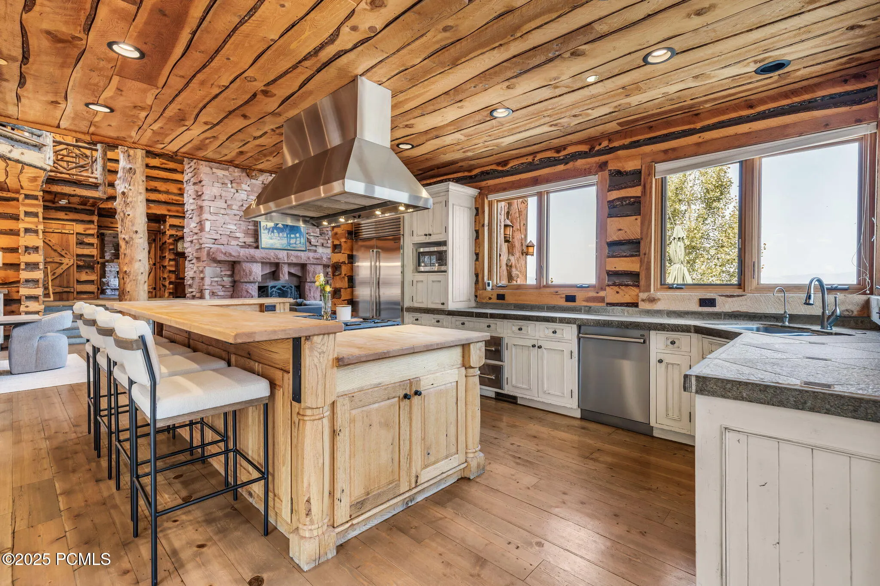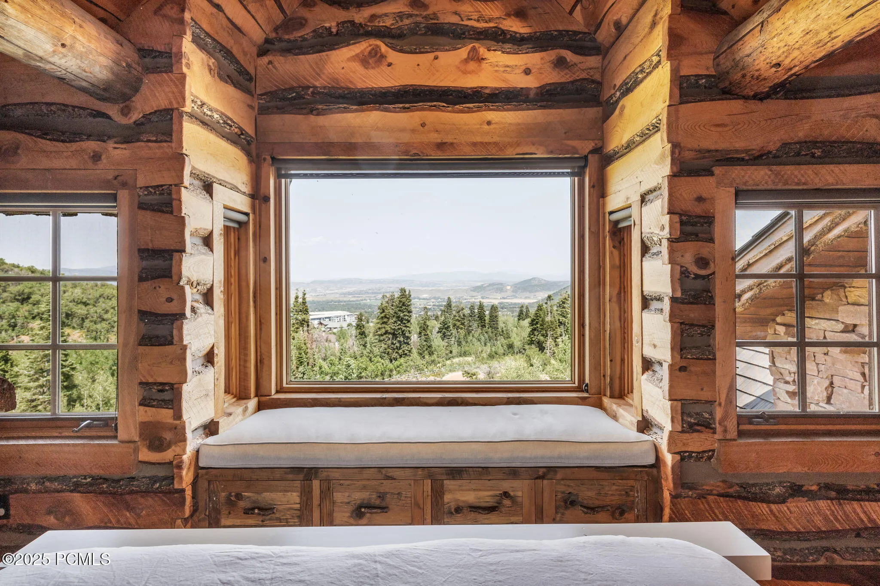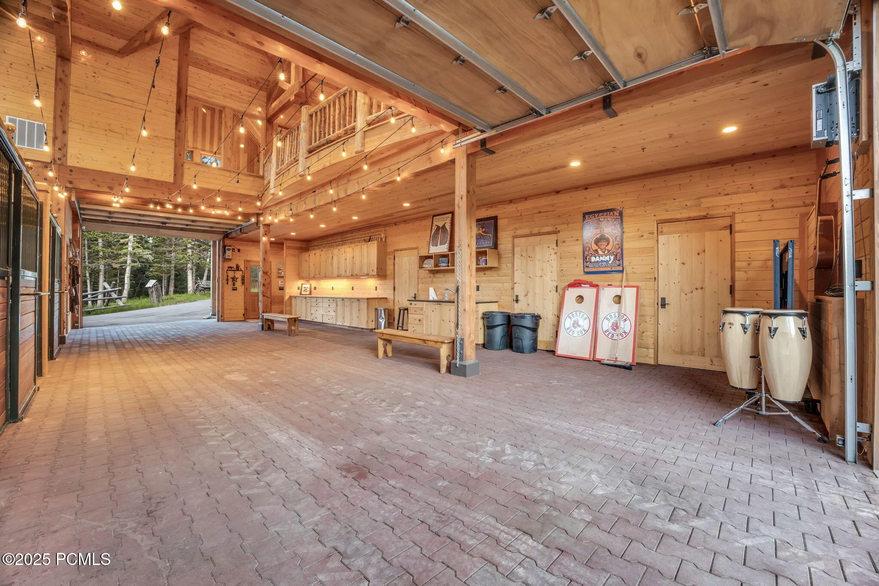Live your Yellowstone Ranch dream on five pristine acres in the heart of Park City, Utah. Offering ultra privacy, panoramic mountain views, and coveted private ski access, this property blends rustic charm with refined luxury. Designed by renowned architect Fred Babcock, the estate features a main residence, guest cabin, and an impressive multi-purpose barn.The 7,700-square-foot main home showcases timeless design and meticulous craftsmanship. Highlights include five spacious bedrooms, an updated chef’s kitchen, soaring ceilings that create an airy, light-filled atmosphere, and expansive patios designed to capture breathtaking ski resort and down-valley views.A 1,000-square-foot guest cabin provides a private retreat for family and friends, featuring a comfortable bedroom and bathroom, full kitchen, open great room, and attached one-car garage.The 3,166-square-foot barn offers versatility and function, including two horse stalls, abundant storage for vehicles and gear, flexible space ideal for large gatherings, and two additional bedrooms with bathrooms. The barn connects seamlessly to a fully fenced round pen and a separate pasture, perfect for equestrian pursuits.In winter, enjoy private ski access to the base of Tombstone Lift, allowing you to skip the crowds and experience powder days on your schedule. In summer, explore over 400 miles of world-class biking and hiking trails that wind through Park City’s gold-rated trail network–all within close distance.Located less than ten minutes from Park City’s historic Main Street, you’re close to exclusive shopping, fine dining, and vibrant cultural events. Travel is effortless with both Salt Lake City International Airport and Heber Valley Airport just 30 minutes away.
- Heating System:
- Forced Air, Fireplace(s)
- Cooling System:
- Central Air
- Fireplace:
- Wood Burning, Gas, Gas Starter
- Parking:
- Attached, Oversized, Hose Bibs, Heated Garage, See Remarks, RV Garage, Detached
- Exterior Features:
- Deck, Spa/Hot Tub, Porch, Patio, Lawn Sprinkler - Timer, Gas BBQ Stubbed, Heated Driveway, Storage
- Fireplaces Total:
- 5
- Flooring:
- Carpet, Wood
- Interior Features:
- Jetted Bath Tub(s), Double Vanity, Kitchen Island, Walk-In Closet(s), Storage, Pantry, Elevator, Ceiling(s) - 9 Ft Plus, Washer Hookup, Wet Bar, Ski Storage, Gas Dryer Hookup, Vaulted Ceiling(s), Fire Sprinkler System
- Sewer:
- Public Sewer
- Utilities:
- Cable Available, Natural Gas Connected, High Speed Internet Available, Electricity Connected, Phone Lines/Additional, Propane, Generator
- Architectural Style:
- Log, Multi-Level Unit, Contemporary
- Appliances:
- Disposal, Gas Range, Double Oven, Dishwasher, Refrigerator, Microwave, Dryer, Humidifier, Washer, Gas Dryer Hookup, Washer/Dryer Stacked, Oven
- Country:
- US
- State:
- UT
- County:
- Summit
- City:
- Park City
- Zipcode:
- 84060
- Street:
- White Pine
- Street Number:
- 2500
- Street Suffix:
- Lane
- Longitude:
- W112° 26' 22.8''
- Latitude:
- N40° 40' 44.1''
- Mls Area Major:
- Snyderville Basin
- Street Dir Prefix:
- W
- High School District:
- Park City
- Office Name:
- Engel & Volkers Park City
- Agent Name:
- Paul Benson
- Construction Materials:
- Stone, Log Siding
- Foundation Details:
- Concrete Perimeter
- Garage:
- 6.00
- Lot Features:
- Fully Landscaped, Gradual Slope, Secluded, Many Trees, Horse Property, Cul-De-Sac, See Remarks
- Water Source:
- Private, Irrigation
- Building Size:
- 9646
- Tax Annual Amount:
- 46563.00
- Association Fee:
- 4000.00
- Association Fee Frequency:
- Annually
- Association Fee Includes:
- Snow Removal, Other
- Association Yn:
- 1
- List Agent Mls Id:
- 03786
- List Office Mls Id:
- 3111
- Listing Term:
- Cash,Conventional
- Modification Timestamp:
- 2025-08-28T16:08:20Z
- Originating System Name:
- pcmls
- Status Change Timestamp:
- 2025-07-25
Residential For Sale
2500 W White Pine Lane, Park City, UT 84060
- Property Type :
- Residential
- Listing Type :
- For Sale
- Listing ID :
- 12503387
- Price :
- $19,900,000
- View :
- Meadow,Mountain(s),Trees/Woods,See Remarks,Creek/Stream,Valley
- Bedrooms :
- 8
- Bathrooms :
- 9
- Half Bathrooms :
- 2
- Square Footage :
- 9,646
- Year Built :
- 2001
- Lot Area :
- 5 Acre
- Status :
- Active
- Full Bathrooms :
- 2
- Property Sub Type :
- Single Family Residence
- Roof:
- Shingle, Composition, Copper


