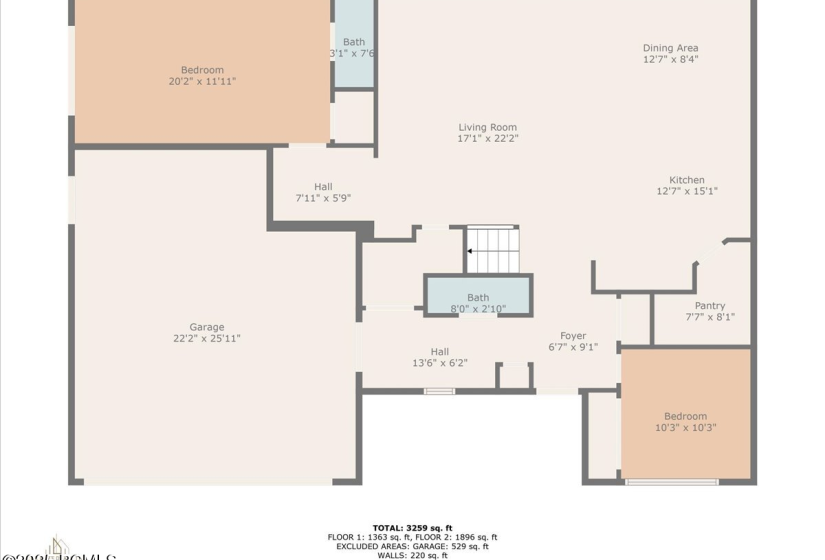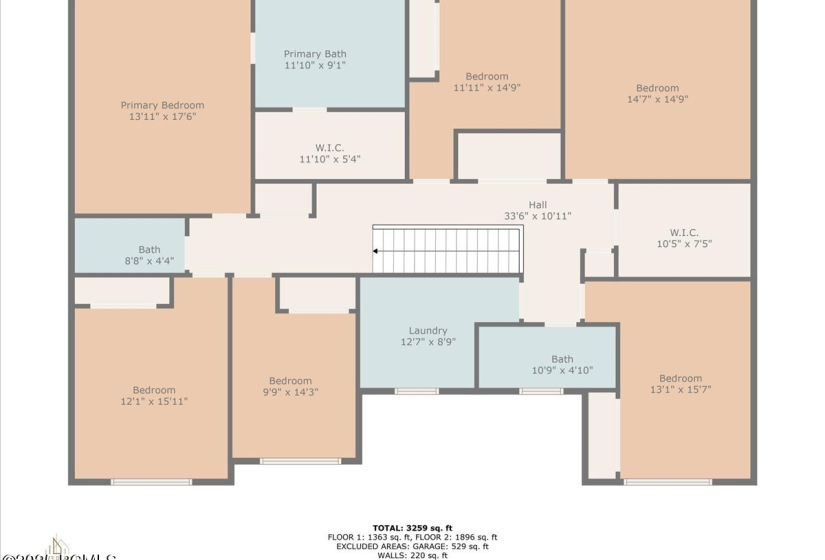This is a stunning home located on a quiet Eden street with more features and upgrades than can be listed. (Oh wait, check out the pictures for our notes on the remodel!) The yard has professional landscaping, with creative rock-work, mature trees & shrubs, two utility sheds with power, and is situated with open space behind the home for an extra ‘buffer’ against other homes & yards. Can you say Privacy? As the new owner you will enjoy the ‘Mountain Feel’ that the Ogden Valley has to offer. The oversized garage can fit 2 FULL SIZED TRUCKS and still boasts room for storage as well as an oversized fenced gravel RV pad for a boat, trailer, or pets. You won’t miss a beat! As you enter the home you have an office on the right and a mud room on the left with storage lockers and space to kick off shoes and coats. The oversized great room can fit friends for those fun social gatherings and the kitchen is second to none . . . fantastic! The upper level has 5 bedrooms, 3 full baths and a family room that is wired for theater equipment allowing room to spread out when needed. The home also features an auxiliary bedroom/office & bath on the main level boasting a private entrance for whatever other creative needs you may have. This house is amazing and could be your next home! Showings begin Friday at 4PM at the Grand Open House.
- Heating System:
- Forced Air
- Cooling System:
- Central Air, Air Conditioning
- Fence:
- Partial
- Roof:
- Asphalt
- Parking Spaces Covered:
- 2
- Appliances:
- Microwave, Refrigerator, Disposal, Oven, Washer, Dishwasher, Gas Range, Dryer
- Assessments:
- Split 50/50
- Common Area Amenities:
- Pets Allowed, RV/Boat Storage
- Construction:
- Frame - Wood
- Dining Area:
- Breakfast Bar, Semi-formal Dining
- Environmental Certificate:
- No
- Equipment:
- Water Heater - Gas, Garage Door Opener
- Exterior:
- Stone, Vinyl Siding
- Exterior Features:
- Porch, Lawn Sprinkler - Timer, Drip Irrigation, Patio
- Flooring:
- Carpet, Wood
- Foundation:
- Slab
- Garage Type:
- Attached
- Interior Features:
- Electric Dryer Hookup, Open Floorplan, Walk-in Closet(s), Kitchen Island
- Other Park Type:
- Rec Vehicle
- Other Structures:
- Shed(s), Storage
- Property Description:
- Level, Secluded, Corner Lot, Fully Landscaped
- Recreation Access:
- Hike/bike Trail - Adjoining Project
- Sewage:
- Public Sewer
- Utilities:
- Electricity Connected, High Speed Internet Available, Natural Gas Connected
- Water:
- Public, Secondary Water
- Country:
- US
- State:
- UT
- County:
- Weber
- City:
- Eden
- Zipcode:
- 84310
- Street:
- Patio Springs
- Street Number:
- 3844
- Street Suffix:
- Drive
- Longitude:
- W112° 9' 57.9''
- Latitude:
- N41° 19' 41.8''
- Street Direction:
- N
- Geographic Area:
- Outside of Summit and Wasatch Counties
- Subdivision:
- Eden
- Major Area:
- Snowbasin/Huntsville
- Area:
- 57 - Huntsville/Snowbasin/Eden/Liberty
- Office Name:
- ERA Brokers Consolidatd (Eden)
- Agent Name:
- Nanci Lifer
- ListingMemberShortId:
- 15099
- ListingOfficeShortId:
- 4380
- Apx Taxes:
- $5,451
- Tax Year:
- 2024
- Tax ID:
- 22-061-0005
- HOA Dues Frequency:
- Annually
- HOA Dues $:
- $75
- School District:
- Weber
- Association Fees Included:
- Com Area Taxes
- Road Frontage Type:
- Public
Residential For Sale
3844 Patio Springs Drive, Eden, Utah 84310
- Property Type :
- Residential
- Listing Type :
- For Sale
- Listing ID :
- 12503771
- Price :
- $1,187,000
- Bedrooms :
- 6
- Bathrooms :
- 5
- Half Bathrooms :
- 2
- Square Footage :
- 3,560 Sqft
- Year Built :
- 2012
- Lot Area :
- 13,939 Sqft
- Style:
- Traditional
- Status :
- Active
- List Price/SqFt :
- $333
- Apx SqFt Finished :
- 3,560 Sqft
- Total Full Baths :
- 3
- Sub-Type:
- Detached























































































