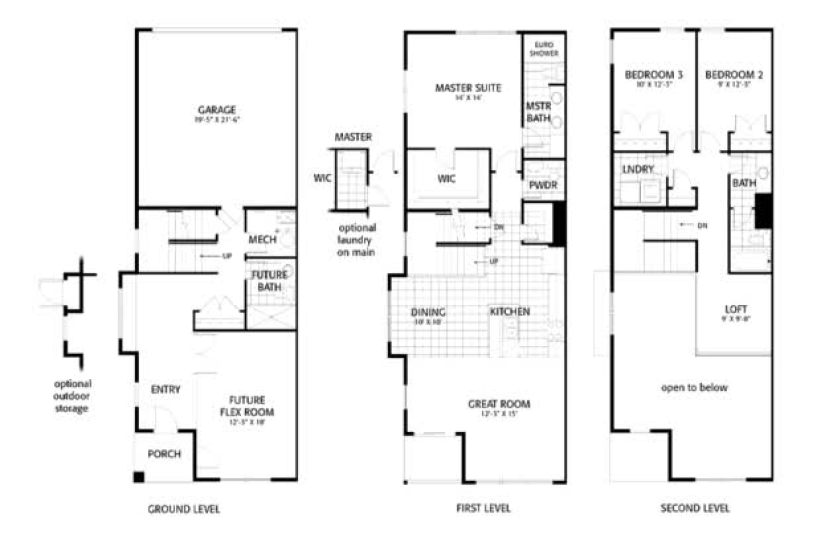Even better in person! This custom, fresh, modern, end-unit townhome is surrounded by open space right on the border of Park City! Ideal for full timers or Investors. Boasting 20′ ceilings with architectural beams throughout the main living. It’s been lovingly upgraded with custom features throughout including; 3 custom, built-in fireplaces which function as heat sources, tongue and groove ceilings, high-end lighting and custom paint on walls, 8′ doors and all trim. Enjoy the privacy of this stunning, end-unit surrounded by open space on all 3 sides. Jaw dropping, bright, open main living with main level primary suite and optional lock-out. The ground floor features a full bathroom and a large flex room that’s being used as the fourth bedroom. It has a Murphy bed and its own living space with a fireplace, an oasis for guests or for renters. Two laundry rooms. Large finished garage and ample guest parking year-round. Easy winter access with HOA plowed roads and driveway! Here you won’t overpay on dues for amenities you never use. Enjoy the outdoors instead via direct access to hiking and biking trails right out your backdoor, including those around the Jordanelle. Bike on the rail trail which connects into Park City or to Round Valley biking and cross country skiing trails. This location cannot be beat for convenience. 2 minutes to the Free Park & Ride on Richardson Flat. 3 minutes to Jordanelle Reservoir and 5 minutes to Deer Valley East Village and express DV Gondola. 10 mins to Old Town/Main St and PC events, which is closer than many PC neighborhoods. One stop light and only 35 minutes to the SLC airport – all highway. 5 minutes to Park City Hospital. SMART/RENTAL home features: motorized, smart home compatible shades. Dual-zoned thermostats on Nest app. Doorbell cameras. Utec programmable locks throughout (great for nightly rentals) with phone app remote controls. Optional phone controlled garage door.
- Heating System:
- Natural Gas, Forced Air, Fireplace(s)
- Cooling System:
- Central Air
- View:
- Mountain(s), Meadow
- Fireplace:
- Insert, See Remarks
- Roof:
- Asphalt, Shingle
- Total Fireplaces:
- 3
- Parking Spaces Covered:
- 2
- Appliances:
- Microwave, Refrigerator, Disposal, Oven, Washer, Dishwasher, Gas Range, See Remarks, Dryer
- Assessments:
- None, Change of Ownership Fee - Buyer Pays
- Common Area Amenities:
- Pets Allowed
- Construction:
- Frame - Wood
- Dining Area:
- Informal Dining, Breakfast Bar
- Environmental Certificate:
- No
- Equipment:
- Appliances, Garage Door Opener, Thermostat - Programmable, Water Softener - Owned, Water Heater - Tankless, Computer Network - Prewired, Other
- Exterior:
- Hardiplank Type, Stucco
- Exterior Features:
- Balcony, Lawn Sprinkler - Full, Sprinklers In Rear, Sprinklers In Front
- Flooring:
- Carpet, Tile, Vinyl
- Foundation:
- Concrete Perimeter, Slab
- Garage Type:
- Attached, Oversized, Hose Bibs
- Interior Features:
- Ceiling Fan(s), Electric Dryer Hookup, Main Level Master Bedroom, Washer Hookup, Pantry, Ski Storage, Vaulted Ceiling(s), Ceiling(s) - 9 Ft Plus, Lock-out, Other, Open Floorplan, Walk-in Closet(s), Double Vanity, Kitchen Island, Storage
- Other Park Type:
- Off Street - Unassigned
- Property Description:
- Natural Vegetation, Level, Adjacent Public Land, Adjacent Common Area Land, Pud - Planned Unit Development, Cul-de-sac, Corner Lot, Partially Landscaped
- Recreation Access:
- See Remarks, Hike/bike Trail - Adjoining Property
- Sewage:
- Public Sewer
- Utilities:
- Cable Available, Electricity Connected, High Speed Internet Available, Natural Gas Connected
- Water:
- Public
- Country:
- US
- State:
- UT
- County:
- Wasatch
- City:
- Kamas
- Zipcode:
- 84036
- Street:
- Cattail
- Street Number:
- 1032
- Street Suffix:
- Court
- Longitude:
- W112° 34' 1.7''
- Latitude:
- N40° 40' 28''
- Street Direction:
- W
- Building/Unit #:
- F4
- Geographic Area:
- Heber and Midway
- Subdivision:
- Wasatch Springs
- Major Area:
- Jordanelle
- Area:
- 25 - Deer Mountain
- Office Name:
- Summit Sotheby's International Realty
- Agent Name:
- Andrea Lambert
- ListingMemberShortId:
- 14462
- ListingOfficeShortId:
- SSIR1
- Apx Taxes:
- $3,620
- Tax Year:
- 2024
- Tax ID:
- 00-0021-2406
- HOA Dues Frequency:
- Monthly
- HOA Dues $:
- $360
- School District:
- Wasatch
- Association Fees Included:
- Com Area Taxes, Insurance, Maintenance Exterior, Maintenance Grounds, Snow Removal
- Road Frontage Type:
- Public
- Road Surface Type:
- Paved
- UnBranded Virtual Tour:
- Click Here
Residential For Sale
1032 Cattail Court, Kamas, Utah 84036
- Property Type :
- Residential
- Listing Type :
- For Sale
- Listing ID :
- 12502348
- Price :
- $1,000,000
- Bedrooms :
- 4
- Bathrooms :
- 4
- Half Bathrooms :
- 1
- Square Footage :
- 2,598 Sqft
- Year Built :
- 2019
- Style:
- Mountain Contemporary, Multi-level Unit, Updated/remodeled
- Status :
- Pending
- List Price/SqFt :
- $385
- Apx SqFt Finished :
- 2,598 Sqft
- Total Full Baths :
- 3
- Sub-Type:
- Townhouse





































