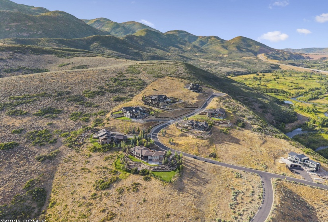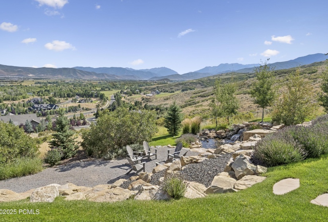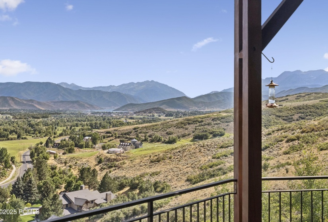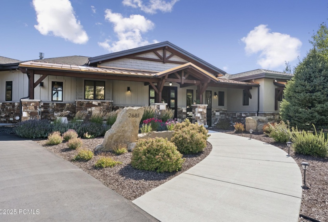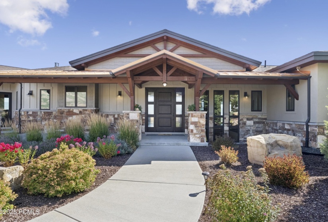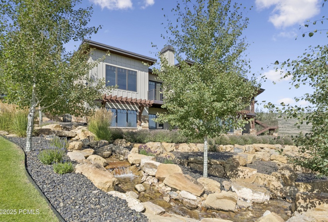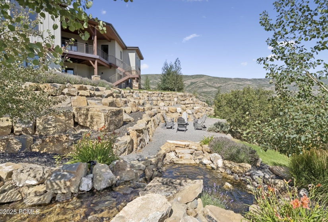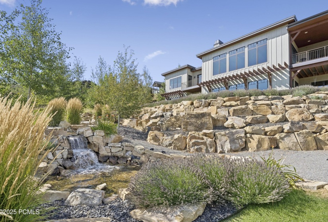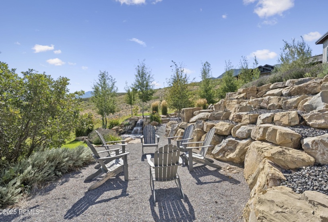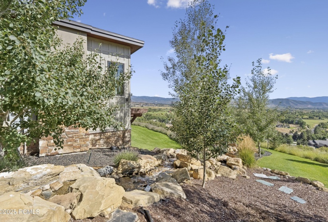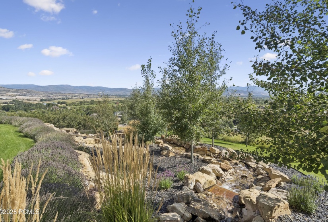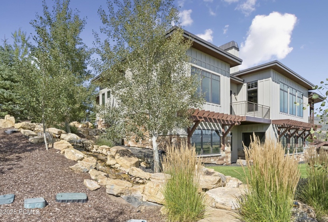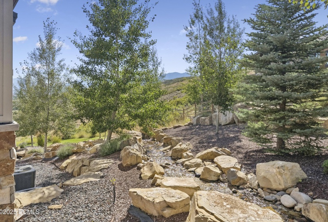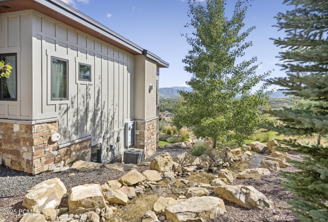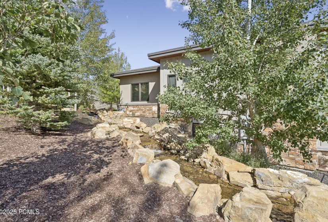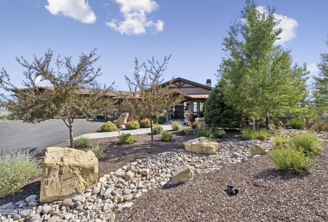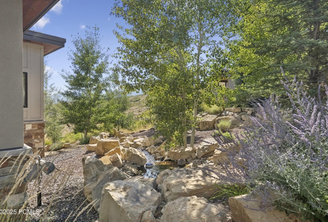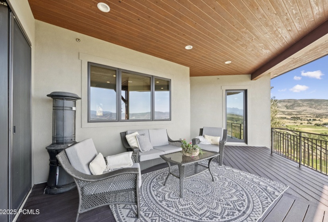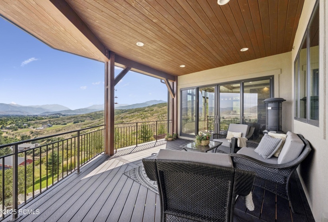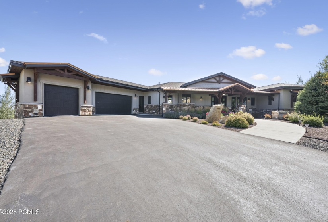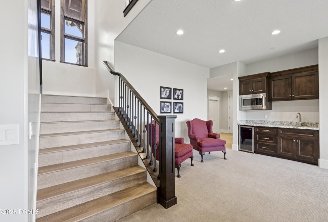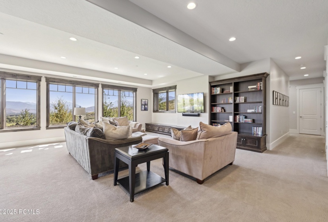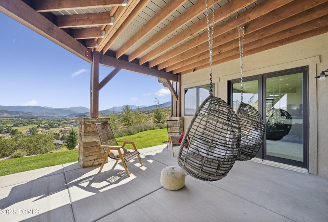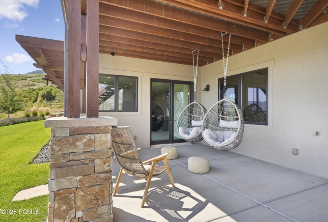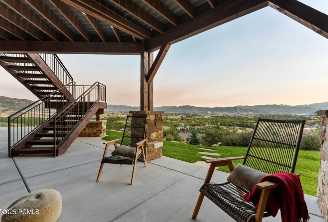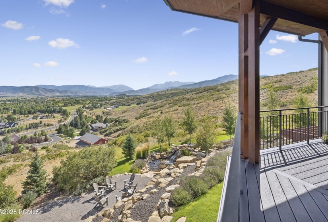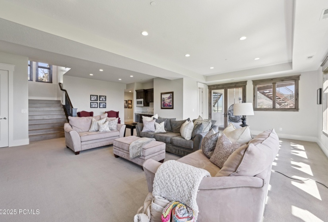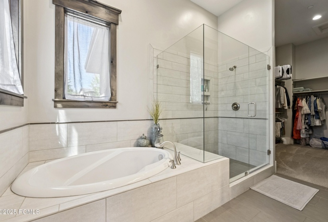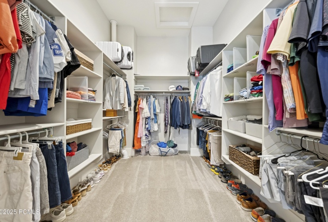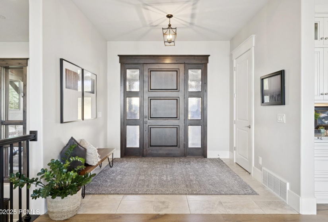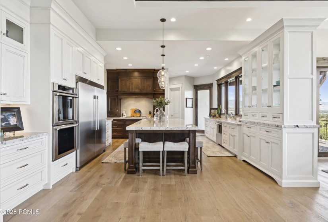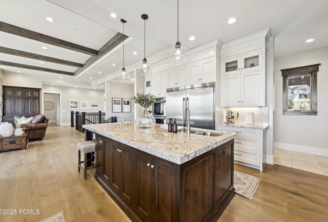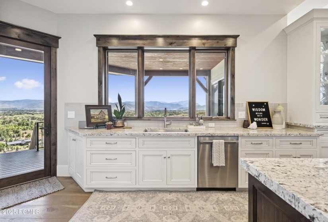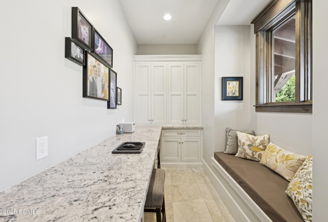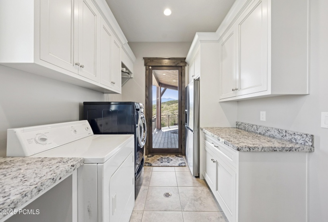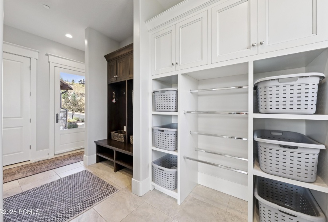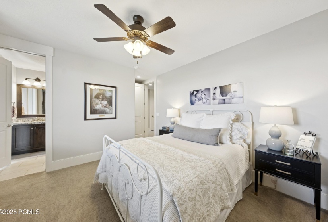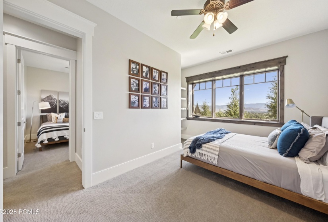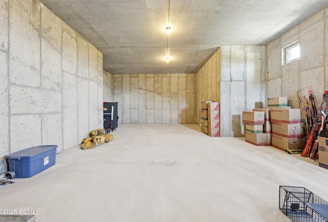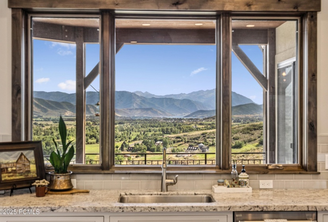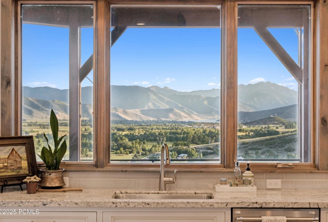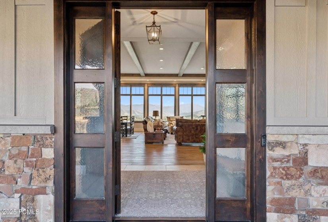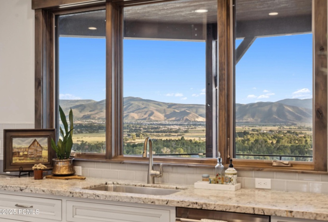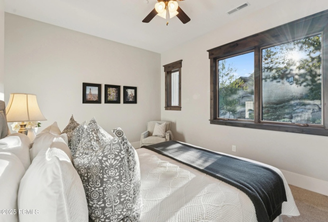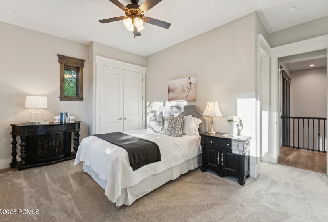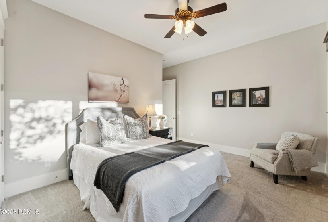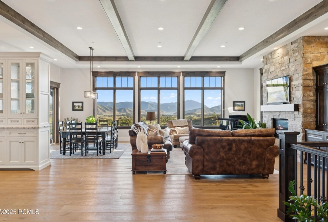Situated above River Road in Midway, this gorgeous 6900 SF home was designed to capture the most alluring sweeping views encompassing the Provo River, Deer Creek, Mount Timpanogos to the south and Deer Valley East Village’s new ski mountains to the north. Built in 2015, each room was positioned with windows framing the breathtaking vistas accompanied by the sound of the burbling water feature and quaking aspens. As the sun rises and spotlights the eastern face of Mount Timpanogos, start your day in the main level primary bedroom with a fireplace, spa bathroom and large walk-in closet. Step onto the deck shared by the adjacent office for a quick peek at emails before heading to the spacious and beautifully appointed gourmet kitchen with Thermador appliances. A discreet second office could double as a butler’s pantry. The large deck overlooking Midway and beyond is perfect for year-round entertaining and planning your adventures all within your gaze. Watch the new Deer Valley lifts at East Village begin to run and access the trails within a short ten minute drive. Walk to the Provo River to fish or grab your hiking equipment for a 15 minute drive to the trails on Mount Timpanogos. With a lower level cold storage unit, an unfinished room with access to the backyard that provides additional storage or a creative renovation, and a lower level recreational vehicle garage, there are endless opportunities to be ready for year-round outdoor escapades.Family and guests will enjoy the walk-out lower level featuring a spacious family room with wet bar, three additional bedrooms, and two bathrooms. Ample parking is available in the oversized three car garage. This is more than a home–it’s your private 1.09 acre mountain-view retreat with unmatched access to Utah’s finest recreation and lifestyle amenities.
- Heating System:
- Forced Air
- Cooling System:
- Central Air
- Basement:
- Walk-out Access
- View:
- Mountain(s), Lake, Valley
- Fireplace:
- Gas
- Roof:
- Asphalt, Metal
- Total Fireplaces:
- 2
- Parking Spaces Covered:
- 4
- Appliances:
- Microwave, Oven, Washer, Dishwasher, Gas Range, Double Oven, Dryer
- Assessments:
- No
- Construction:
- Frame - Timber
- Dining Area:
- Semi-formal Dining
- Environmental Certificate:
- No
- Equipment:
- Garage Door Opener, Fire Pressure System
- Exterior:
- Hardiplank Type, Stone, Wood Siding, Stucco
- Exterior Features:
- Spa/hot Tub, Deck, Patio
- Flooring:
- Carpet, Tile, Wood
- Foundation:
- Concrete Perimeter, Slab
- Garage Type:
- Attached, Oversized, RV Garage
- Interior Features:
- Ceiling Fan(s), Gas Dryer Hookup, Main Level Master Bedroom, Wet Bar, Fire Sprinkler System
- Property Description:
- Gradual Slope
- Sewage:
- Public Sewer
- Utilities:
- Electricity Connected, Natural Gas Connected
- Water:
- Public
- Country:
- US
- State:
- UT
- County:
- Wasatch
- City:
- Midway
- Zipcode:
- 84049
- Street:
- River Meadows
- Street Number:
- 2681
- Street Suffix:
- Drive
- Longitude:
- W112° 33' 44.6''
- Latitude:
- N40° 33' 15.9''
- Street Direction:
- W
- Geographic Area:
- Heber and Midway
- Subdivision:
- River Meadows Ranch
- Major Area:
- Heber Valley
- Area:
- 30 - Midway
- Office Name:
- Christies International RE PC
- Agent Name:
- Jamison Frost
- ListingMemberShortId:
- 04026
- ListingOfficeShortId:
- 4501
- Apx Taxes:
- $11,245
- Tax Year:
- 2024
- Tax ID:
- 00-0020-7577
- Construction Status:
- Complete
- HOA Dues Frequency:
- Annually
- HOA Dues $:
- $700
- School District:
- Wasatch
- Association Fees Included:
- Security
- Road Frontage Type:
- Public
- Road Surface Type:
- Paved
- UnBranded Virtual Tour:
- Click Here
Residential For Sale
2681 River Meadows Drive, Midway, Utah 84049
- Property Type :
- Residential
- Listing Type :
- For Sale
- Listing ID :
- 12503714
- Price :
- $4,500,000
- Bedrooms :
- 5
- Bathrooms :
- 5
- Half Bathrooms :
- 1
- Square Footage :
- 6,927 Sqft
- Year Built :
- 2015
- Lot Area :
- 39,204 Sqft
- Style:
- Mountain Contemporary
- Status :
- Active
- List Price/SqFt :
- $816
- Apx SqFt Finished :
- 5,512 Sqft
- Apx SqFt Unfinished :
- 1,415 Sqft
- Total Full Baths :
- 1
- Total 3/4 Baths :
- 3
- Sub-Type:
- Detached























































































