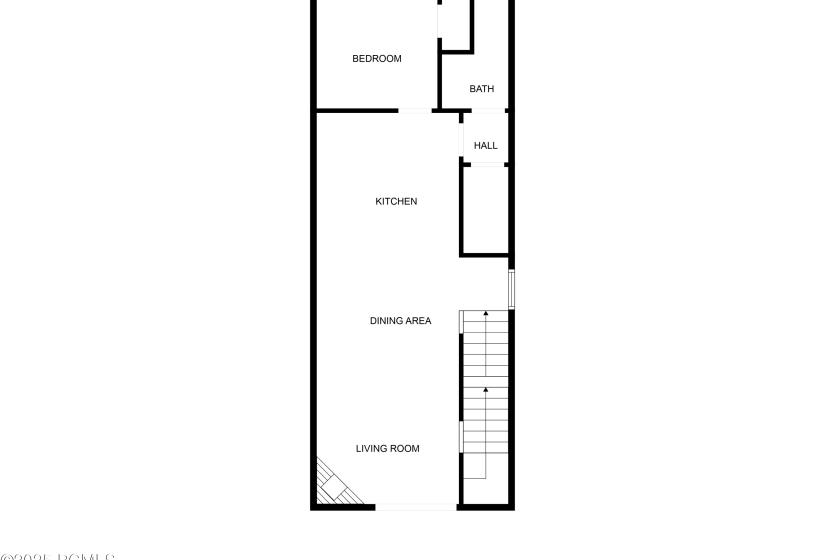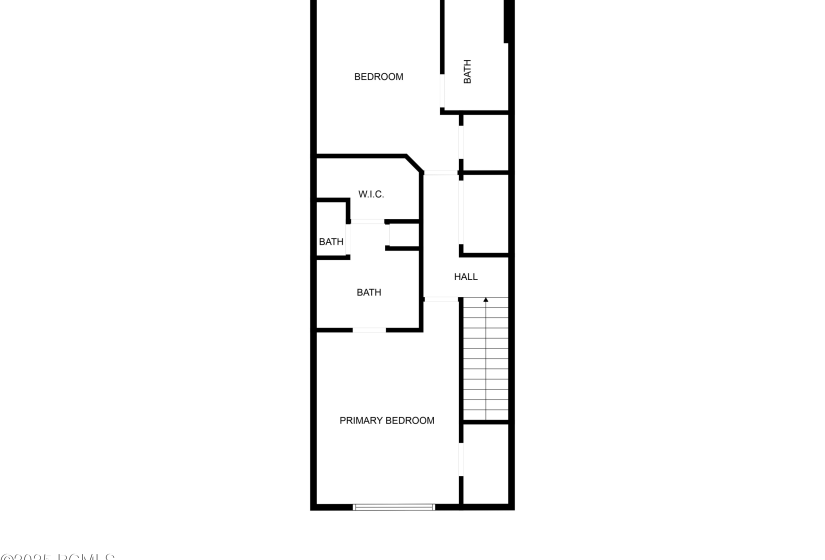Tucked within the scenic Park’s Edge community, this beautifully appointed townhome offers unbeatable access to Park City, Heber City, Midway, Kimball Junction, and the Uinta Mountains, placing you at the center of year-round adventure. With over 1,600 square feet of thoughtfully designed living space and a great floor plan, the home features three bedrooms, three bathrooms, and abundant storage. The kitchen boasts stainless steel appliances, rich wood cabinetry, elegant granite countertops, and a convenient kitchen pantry. The welcoming living area centers around a striking stone fireplace, perfect for relaxing after a day outdoors, while large glass doors open to a private deck for enjoying fresh mountain air and tranquil views. The entryway includes a coat closet, and a laundry closet with washer and dryer is also included. New carpet has been added throughout for a fresh, updated feel. The primary suite impresses with two generous walk-in closets and a spa-like ensuite bath. A two-car tandem garage provides plenty of room for recreational gear, while community amenities elevate the lifestyle with a 14-acre park, clubhouse with pool and hot tub, fitness center, and direct access to miles of scenic trails. Move-in ready and brimming with charm, this home captures the essence of elevated mountain living.
- Heating System:
- Forced Air, Fireplace(s)
- Cooling System:
- Central Air, Air Conditioning
- View:
- Mountain(s)
- Fireplace:
- Gas
- Roof:
- Asphalt, Shingle
- Total Fireplaces:
- 1
- Parking Spaces Covered:
- 2
- Appliances:
- Microwave, Refrigerator, Disposal, Oven, Washer, Dishwasher, Gas Range, Dryer, Tankless Water Heater
- Assessments:
- Yes, Change of Ownership Fee - Buyer Pays
- Common Area Amenities:
- Pets Allowed, Fitness Room, Pets Allowed W/restrictions, Pool, Sauna, See Remarks, Clubhouse, Spa/hot Tub, Management
- Construction:
- Concrete, Other
- Dining Area:
- Semi-formal Dining
- Environmental Certificate:
- No
- Equipment:
- Appliances, Smoke Alarm, Garage Door Opener, Thermostat - Programmable, Water Softener - Owned, Fire Pressure System, Water Heater - Tankless
- Exterior:
- Stone, Other
- Exterior Features:
- Porch, Balcony, Ski Storage, Storage
- Flooring:
- Carpet, Tile
- Foundation:
- Other
- Garage Type:
- Attached, Oversized, Tandem
- Interior Features:
- Pantry, Ski Storage, Granite Counters, Walk-in Closet(s), Storage, Fire Sprinkler System
- Other Park Type:
- Street, Guest Parking
- Property Description:
- Natural Vegetation, Level, Cul-de-sac, Partially Landscaped
- Recreation Access:
- See Remarks, Hike/bike Trail - Adjoining Property, Hike/bike Trail - Adjoining Project
- Sewage:
- Public Sewer
- Utilities:
- Cable Available, Electricity Connected, High Speed Internet Available, Natural Gas Connected, See Remarks
- Water:
- Public
- Country:
- US
- State:
- UT
- County:
- Wasatch
- City:
- Kamas
- Zipcode:
- 84036
- Street:
- Highmark
- Street Number:
- 13331
- Street Suffix:
- Court
- Longitude:
- W112° 34' 21.7''
- Latitude:
- N40° 40' 11''
- Street Direction:
- N
- Geographic Area:
- Heber and Midway
- Subdivision:
- Park's Edge
- Major Area:
- Jordanelle
- Area:
- 25 - Deer Mountain
- Office Name:
- BHHS Utah Properties - SV
- Agent Name:
- Jason Jentzsch
- ListingMemberShortId:
- 12051
- ListingOfficeShortId:
- BHU2
- Apx Taxes:
- $3,271
- Tax Year:
- 2024
- Tax ID:
- 00-0021-0185
- Construction Status:
- Complete
- HOA Dues Frequency:
- Monthly
- HOA Dues $:
- $420
- School District:
- Wasatch
- Association Fees Included:
- Amenities, Insurance, Maintenance Exterior, Maintenance Grounds, Management Fees, Sewer, Snow Removal
- Road Frontage Type:
- Public, Private Road
- Road Surface Type:
- Paved
- UnBranded Virtual Tour:
- Click Here
Residential For Sale
13331 Highmark Court, Kamas, Utah 84036
- Property Type :
- Residential
- Listing Type :
- For Sale
- Listing ID :
- 12503670
- Price :
- $840,000
- Bedrooms :
- 3
- Bathrooms :
- 3
- Square Footage :
- 1,608 Sqft
- Year Built :
- 2014
- Style:
- Contemporary, Multi-level Unit
- Status :
- Active
- List Price/SqFt :
- $522
- Apx SqFt Finished :
- 1,608 Sqft
- Total Full Baths :
- 2
- Total 3/4 Baths :
- 1
- Sub-Type:
- Townhouse









































